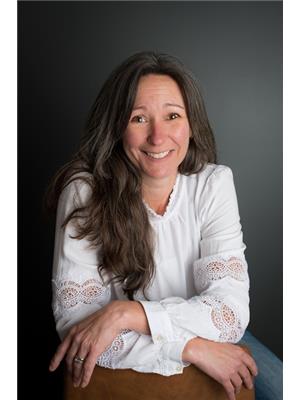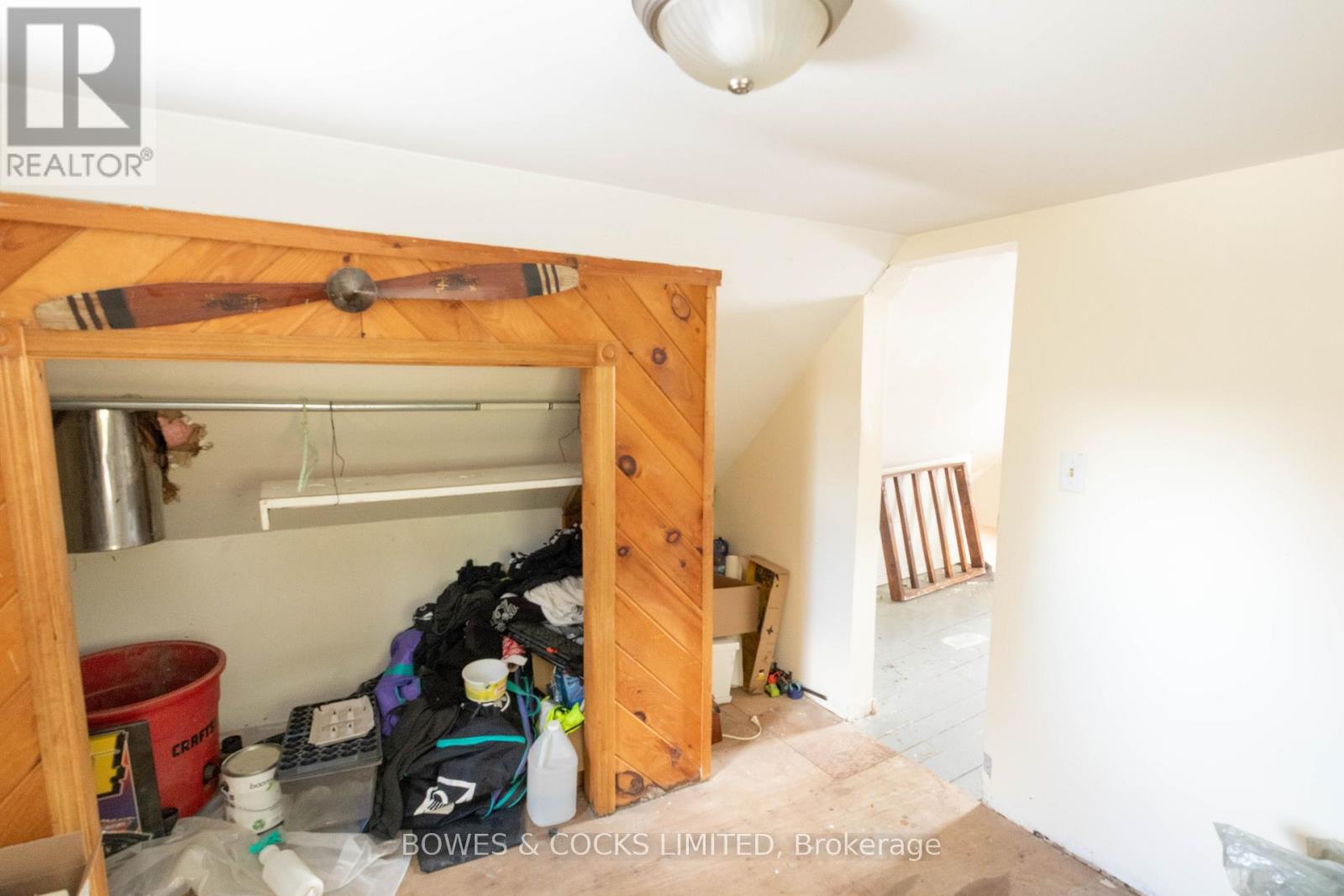702 Hybla Road Hastings Highlands, Ontario K0L 1C0
$299,000
Countryside Retreat at 702 Hybla Road! Located just 15 minutes north of Bancroft, nestled on the edge of the Hastings Trail. Escape the hustle and bustle to embrace countryside living with this charming 3-bedroom home. Whether you're looking for a weekend getaway or a full-time residence, this property offers the ideal balance of adventure and relaxation. 3 Cozy Bedrooms perfect for family, guests, or transforming one into a serene home office. Spacious Barn Great for storage, hobbies, or bringing your creative projects to life. Prime outdoor location situated next to the Hastings Trail, this is your gateway to hiking, biking, ATVing, or snowmobiling adventures. Endless Potential Enjoy clear, starry nights of rural living while you create the home or getaway of your dreams. Bask in the peaceful beauty of nature, far from city noise. A short drive to Bancroft for all your amenities, yet secluded enough to feel like your private retreat. Don't miss your chance to own this countryside gem. Whether you're seeking peace, adventure, or a little bit of both! **** EXTRAS **** Vacant possession at close (id:28587)
Property Details
| MLS® Number | X11918843 |
| Property Type | Single Family |
| Amenities Near By | Hospital |
| Community Features | School Bus |
| Features | Wooded Area, Country Residential |
| Parking Space Total | 3 |
| Structure | Barn |
Building
| Bathroom Total | 1 |
| Bedrooms Above Ground | 3 |
| Bedrooms Total | 3 |
| Appliances | Water Heater, Refrigerator, Stove |
| Basement Development | Unfinished |
| Basement Type | Crawl Space (unfinished) |
| Exterior Finish | Wood |
| Foundation Type | Wood/piers, Stone |
| Heating Fuel | Oil |
| Heating Type | Forced Air |
| Stories Total | 2 |
| Size Interior | 1,100 - 1,500 Ft2 |
| Type | House |
Land
| Acreage | No |
| Land Amenities | Hospital |
| Sewer | Septic System |
| Size Depth | 243 Ft |
| Size Frontage | 146 Ft |
| Size Irregular | 146 X 243 Ft |
| Size Total Text | 146 X 243 Ft|1/2 - 1.99 Acres |
Rooms
| Level | Type | Length | Width | Dimensions |
|---|---|---|---|---|
| Second Level | Bedroom 2 | 2.7 m | 2.7 m | 2.7 m x 2.7 m |
| Second Level | Bedroom 3 | 2.7 m | 2.7 m | 2.7 m x 2.7 m |
| Main Level | Kitchen | 5.3 m | 3.2 m | 5.3 m x 3.2 m |
| Main Level | Bathroom | 2.9 m | 2.2 m | 2.9 m x 2.2 m |
| Main Level | Living Room | 4.5 m | 3.6 m | 4.5 m x 3.6 m |
| Main Level | Primary Bedroom | 3.1 m | 2.1 m | 3.1 m x 2.1 m |
https://www.realtor.ca/real-estate/27791884/702-hybla-road-hastings-highlands
Contact Us
Contact us for more information

Mary Brown
Broker
https//www.facebook.com/bowesandcocksapsleymarybrown
(613) 332-1841
(613) 332-5360
www.bowesandcocks.com/
Jamie Lee Warner
Salesperson
marybrown.ca/
123 Burleigh St. Box 449
Apsley, Ontario
(705) 656-4422




























