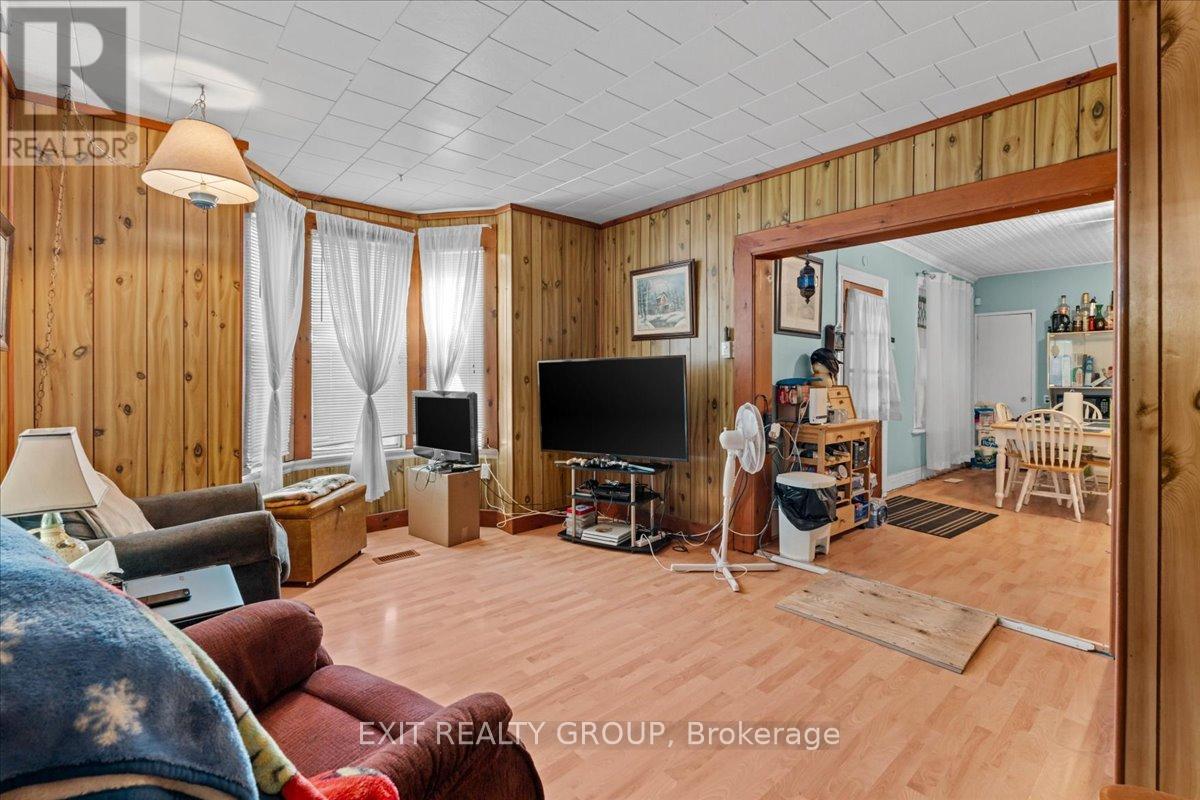7 Radeski Street Quinte West, Ontario K8V 4H2
$450,000
Welcome to this delightful 2-storey duplex nestled in the vibrant heart of Trenton, a perfect canvas for renovators, flippers, investors, and first-time homebuyers alike. With its generous layout, this versatile property boasts 5 spacious bedrooms, 2 bathrooms, and 2 kitchens, catering to a variety of living arrangements and lifestyles. Imagine the possibilities: whether you aim to renovate and flip for profit, invest in a rental property, or settle into your very first home, this duplex presents a unique opportunity to step into the real estate market. You could live in one unit while renting out the other, easing your mortgage burden and making the most of your investment. While the home does require some tender loving care, its potential shines brightly, offering a chance to create your dream space in a thriving community. Don't let this promising opportunity slip away! (id:28587)
Property Details
| MLS® Number | X9378781 |
| Property Type | Single Family |
| AmenitiesNearBy | Hospital, Schools, Place Of Worship, Public Transit |
| CommunityFeatures | School Bus |
| Features | In-law Suite |
| ParkingSpaceTotal | 5 |
Building
| BathroomTotal | 2 |
| BedroomsAboveGround | 5 |
| BedroomsTotal | 5 |
| Appliances | Refrigerator, Stove |
| BasementType | Crawl Space |
| CoolingType | Central Air Conditioning |
| ExteriorFinish | Vinyl Siding |
| FoundationType | Stone |
| HeatingFuel | Natural Gas |
| HeatingType | Forced Air |
| StoriesTotal | 2 |
| Type | Duplex |
| UtilityWater | Municipal Water |
Parking
| Detached Garage |
Land
| Acreage | No |
| LandAmenities | Hospital, Schools, Place Of Worship, Public Transit |
| Sewer | Sanitary Sewer |
| SizeDepth | 138 Ft ,3 In |
| SizeFrontage | 106 Ft ,7 In |
| SizeIrregular | 106.66 X 138.25 Ft ; See Attachments |
| SizeTotalText | 106.66 X 138.25 Ft ; See Attachments|under 1/2 Acre |
Rooms
| Level | Type | Length | Width | Dimensions |
|---|---|---|---|---|
| Second Level | Family Room | 3.61 m | 4.62 m | 3.61 m x 4.62 m |
| Second Level | Kitchen | 3.5 m | 3.94 m | 3.5 m x 3.94 m |
| Second Level | Bedroom 4 | 3.23 m | 3.94 m | 3.23 m x 3.94 m |
| Second Level | Bedroom 5 | 4.14 m | 3.71 m | 4.14 m x 3.71 m |
| Ground Level | Living Room | 3.59 m | 5.4 m | 3.59 m x 5.4 m |
| Ground Level | Kitchen | 5.16 m | 3.66 m | 5.16 m x 3.66 m |
| Ground Level | Sunroom | 5.7 m | 1.75 m | 5.7 m x 1.75 m |
| Ground Level | Bedroom | 3.64 m | 3.14 m | 3.64 m x 3.14 m |
| Ground Level | Bedroom 2 | 2.75 m | 2.71 m | 2.75 m x 2.71 m |
| Ground Level | Bedroom 3 | 3.75 m | 3.88 m | 3.75 m x 3.88 m |
https://www.realtor.ca/real-estate/27494350/7-radeski-street-quinte-west
Interested?
Contact us for more information
Sandra Hussey
Salesperson
Natalia Gallucci
Salesperson






































