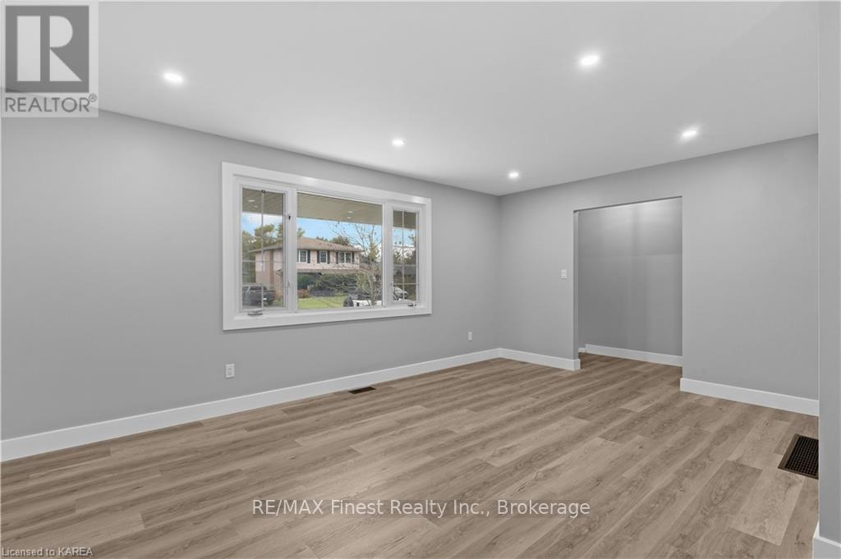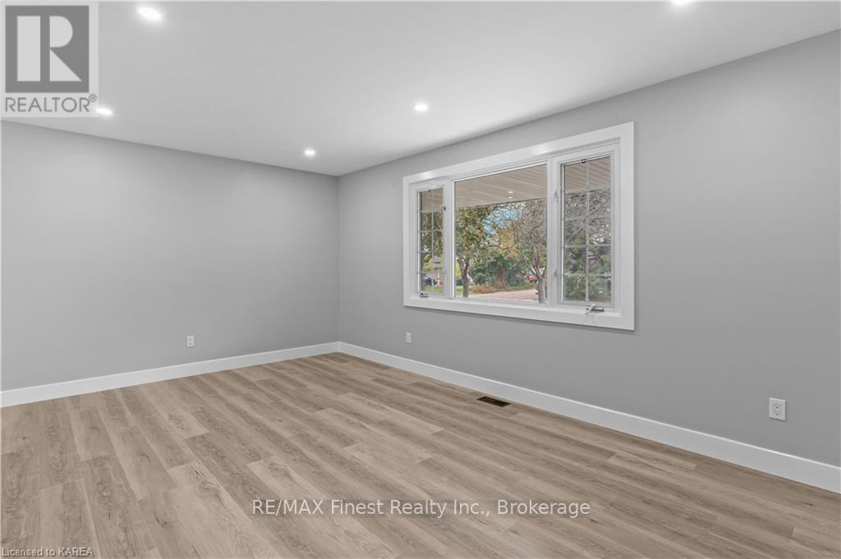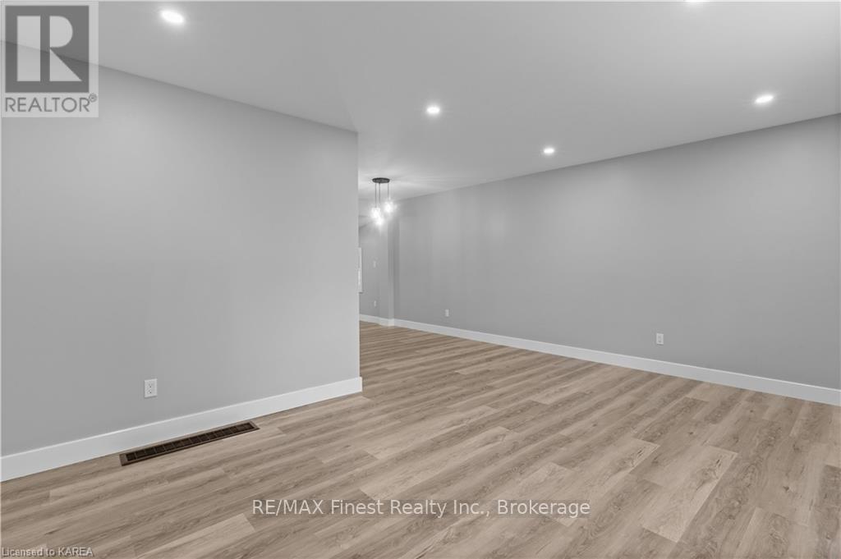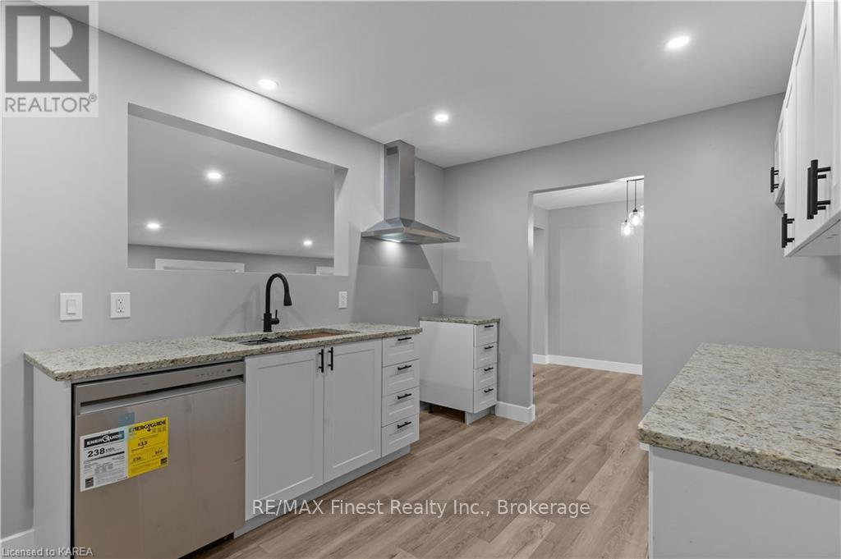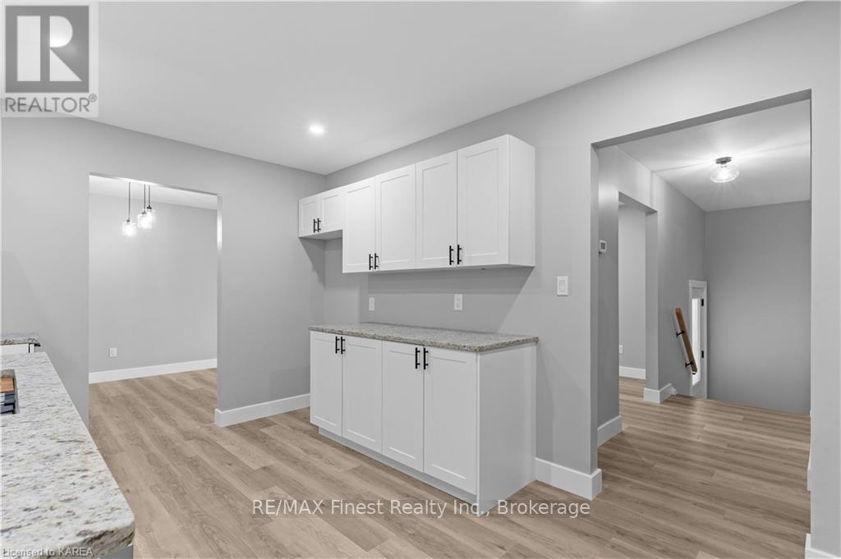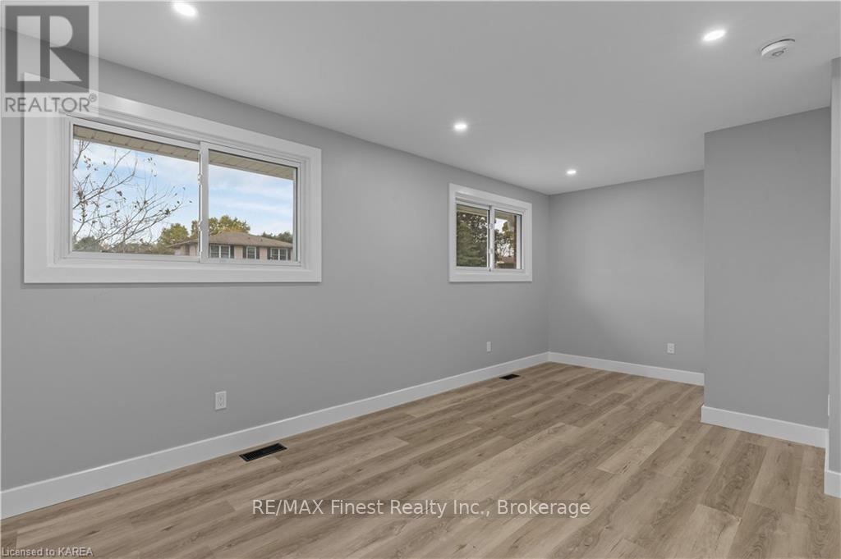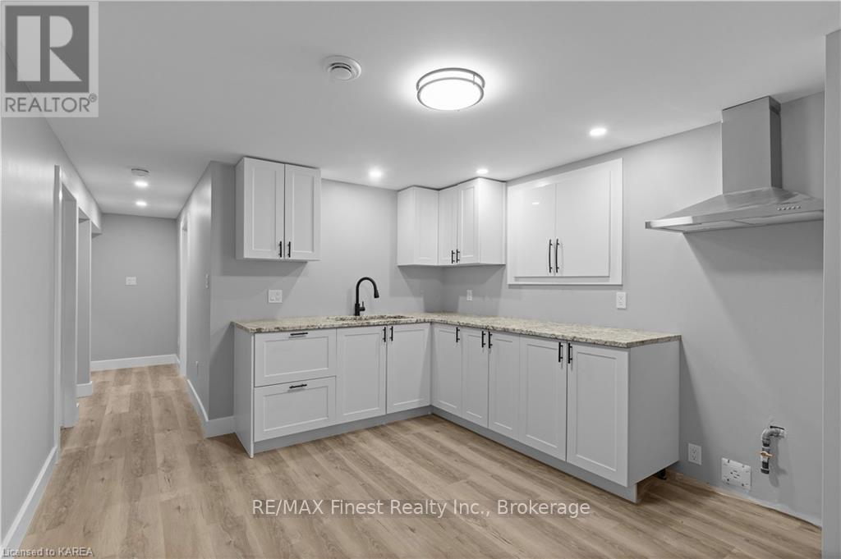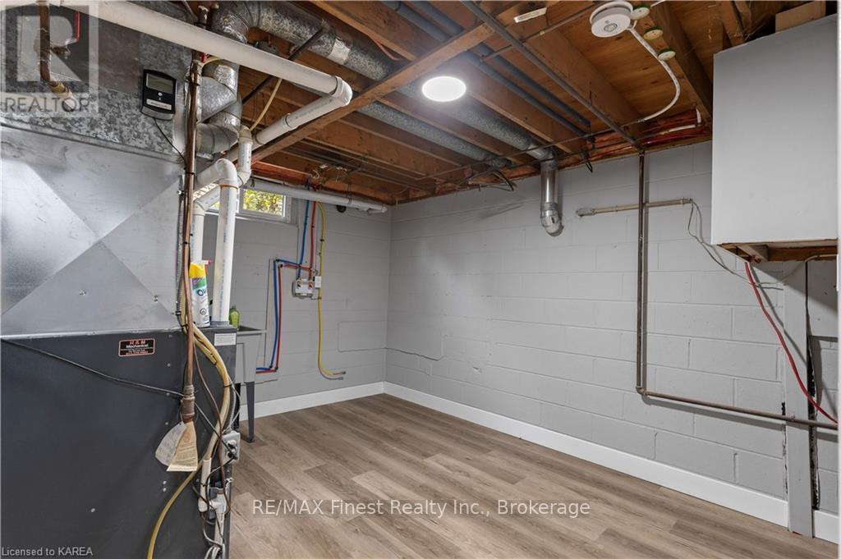694 Laidlaw Crescent Kingston, Ontario K7M 5M4
$649,900
Discover this beautifully renovated 2-bedroom, 1-bathroom bungalow in the\r\ndesirable Bayridge East area of Kingston, Ontario. This home features a spacious\r\nlayout, including multiple living spaces, showcasing a stylish kitchen, new\r\nfixtures and finishes with ample natural light throughout. The spacious living\r\narea is perfect for family gatherings or entertaining guests. In addition, the\r\nproperty boasts a separate in-law suite complete with 1 bedroom, 1 bathroom, and a\r\nversatile den—ideal for guests, extended family, or potential rental income. Enjoy\r\nthe privacy of the 4 season sunroom and fenced yard with poured patio, perfect for\r\noutdoor relaxation and entertaining. Conveniently located near parks, schools, and\r\nshopping, this home offers the perfect blend of comfort and convenience. Don’t\r\nmiss your chance to own this stunning property — schedule a viewing today! (id:28587)
Property Details
| MLS® Number | X9420056 |
| Property Type | Single Family |
| Community Name | South of Taylor-Kidd Blvd |
| AmenitiesNearBy | Public Transit, Park |
| Features | Lighting |
| ParkingSpaceTotal | 3 |
| Structure | Porch |
Building
| BathroomTotal | 1 |
| BedroomsAboveGround | 2 |
| BedroomsTotal | 2 |
| Amenities | Fireplace(s) |
| Appliances | Water Heater, Dishwasher, Range |
| ArchitecturalStyle | Bungalow |
| BasementDevelopment | Finished |
| BasementType | Full (finished) |
| ConstructionStyleAttachment | Detached |
| CoolingType | Central Air Conditioning |
| ExteriorFinish | Vinyl Siding, Brick |
| FireplacePresent | Yes |
| FireplaceTotal | 1 |
| FoundationType | Block |
| HeatingFuel | Natural Gas |
| HeatingType | Forced Air |
| StoriesTotal | 1 |
| Type | House |
| UtilityWater | Municipal Water |
Parking
| Carport |
Land
| Acreage | No |
| LandAmenities | Public Transit, Park |
| Sewer | Sanitary Sewer |
| SizeDepth | 120 Ft |
| SizeFrontage | 60 Ft |
| SizeIrregular | 60 X 120 Ft |
| SizeTotalText | 60 X 120 Ft|under 1/2 Acre |
| ZoningDescription | R1-3 |
Rooms
| Level | Type | Length | Width | Dimensions |
|---|---|---|---|---|
| Basement | Living Room | 5.84 m | 4.29 m | 5.84 m x 4.29 m |
| Basement | Den | 2.69 m | 2.24 m | 2.69 m x 2.24 m |
| Basement | Kitchen | 4.09 m | 3.28 m | 4.09 m x 3.28 m |
| Basement | Utility Room | 3.63 m | 5.18 m | 3.63 m x 5.18 m |
| Lower Level | Sunroom | 6.88 m | 2.92 m | 6.88 m x 2.92 m |
| Main Level | Living Room | 5.26 m | 3.61 m | 5.26 m x 3.61 m |
| Main Level | Dining Room | 2.74 m | 2.97 m | 2.74 m x 2.97 m |
| Main Level | Family Room | 5.84 m | 2.95 m | 5.84 m x 2.95 m |
| Main Level | Kitchen | 4.17 m | 2.9 m | 4.17 m x 2.9 m |
| Main Level | Primary Bedroom | 5.89 m | 3.25 m | 5.89 m x 3.25 m |
| Main Level | Bathroom | 2.06 m | 2.16 m | 2.06 m x 2.16 m |
| Main Level | Bedroom | 3.66 m | 2.84 m | 3.66 m x 2.84 m |
Utilities
| Cable | Installed |
| Wireless | Available |
Interested?
Contact us for more information
Gene Kay
Salesperson
105-1329 Gardiners Rd
Kingston, Ontario K7P 0L8
Chelsea Kay
Salesperson
105-1329 Gardiners Rd
Kingston, Ontario K7P 0L8





