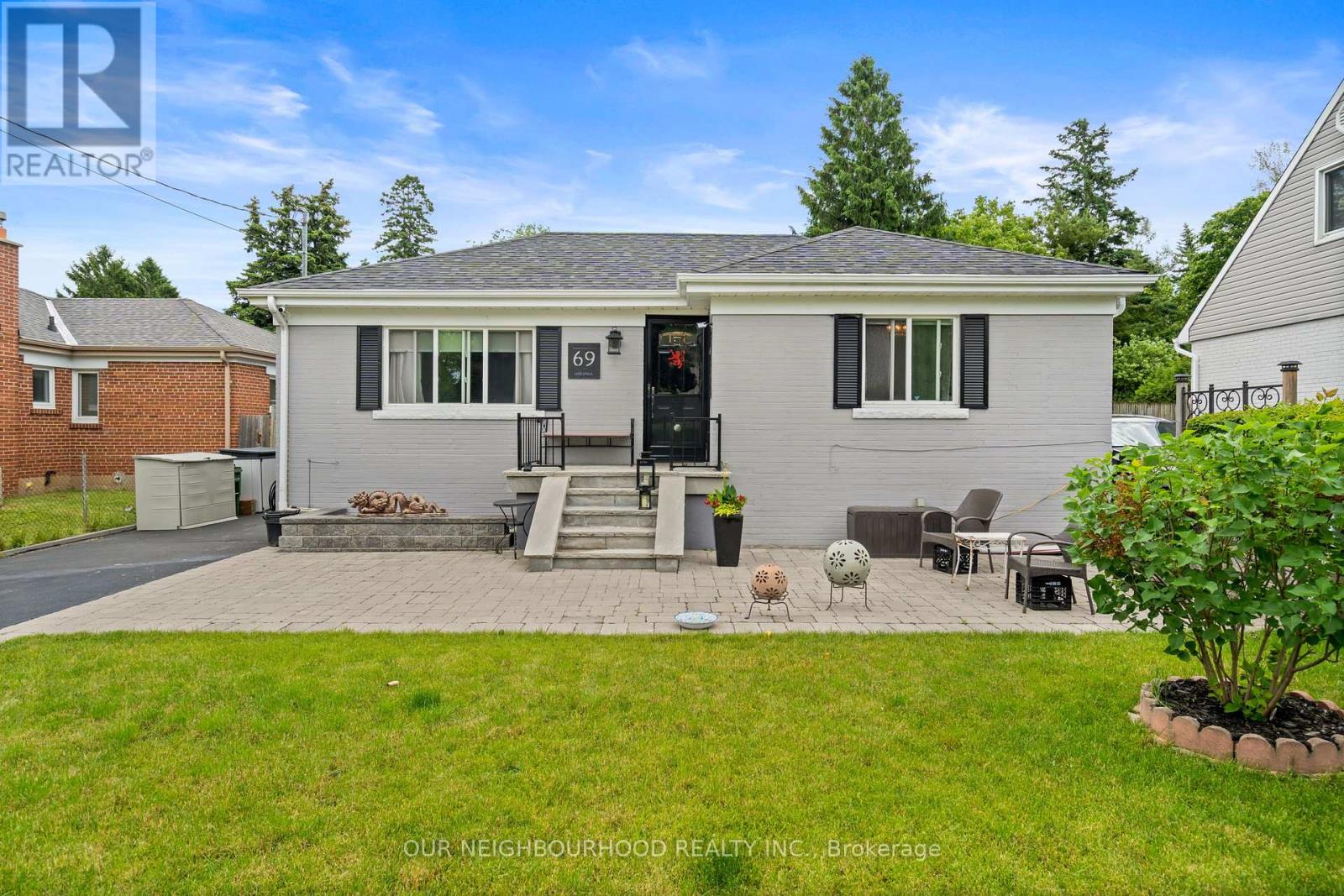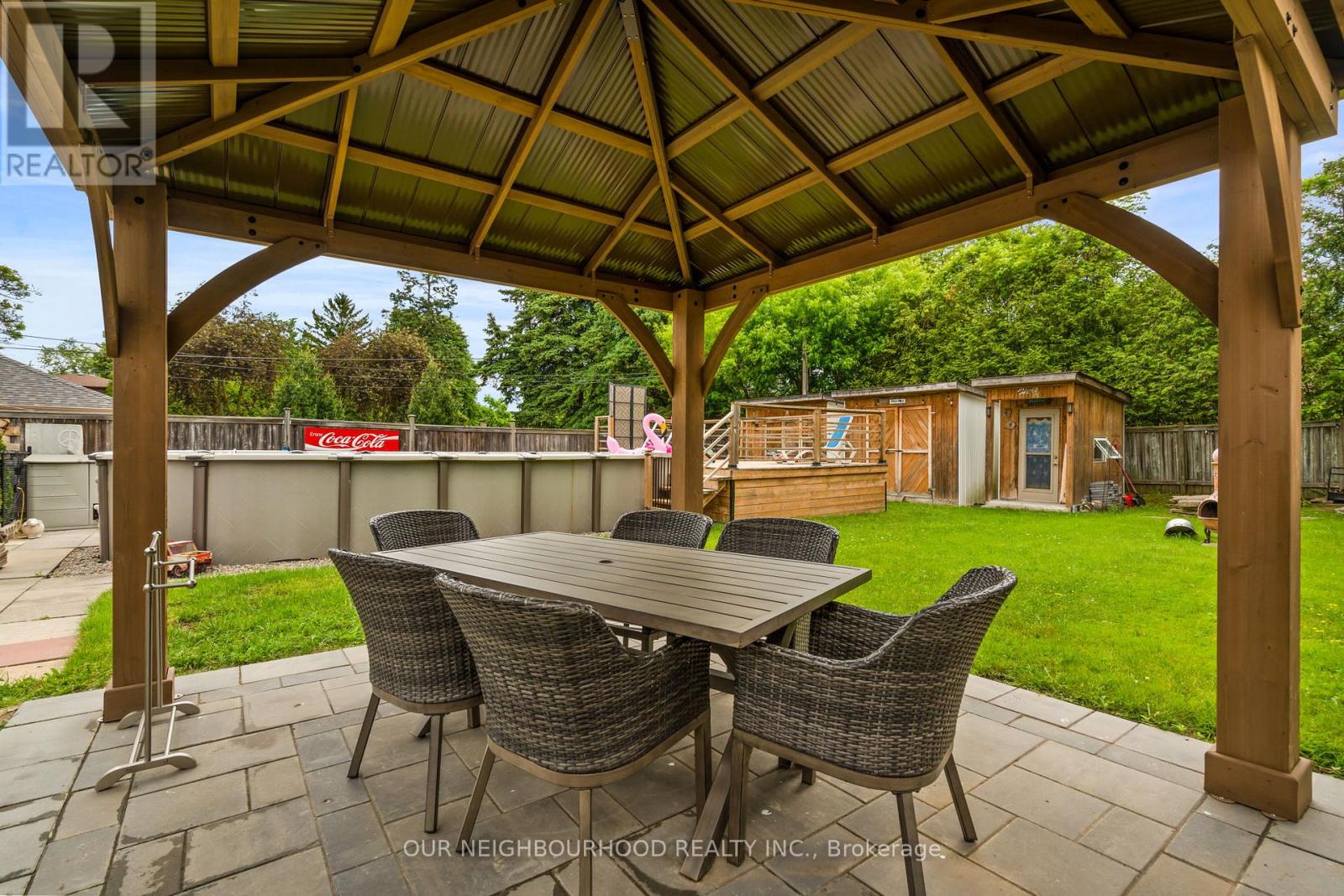69 Adanac Drive Toronto (Cliffcrest), Ontario M1M 2E6
$1,150,000
Welcome to your dream home! A stunning 3+2 bedroom, 2 bathroom brick bungalow perfect for entertainers and families.This charming property offers an abundance of natural light, creating a warm and inviting atmosphere.Inside, you'll find a beautifully renovated kitchen and updates throughout, making this home move-in ready.The side entrance provides easy access to the lower level, adding convenience and versatility. The exterior is just as impressive, with tasteful landscaping, professionally installed interlock, and flagstone. You don't need to go far for a good time; the backyard is a summer paradise with an above-ground saltwater pool,perfect for endless fun!A separate change room outbuilding and another for evening gatherings or staying dry from the rain add practicality, while a third outbuilding offers ample storage for your lawn mower and tools.Located near transit, amenities, restaurants, and within walking distance to Mason Road Public School, this home is perfect for families. Plus, you can walk to the Eglinton GO Train station in minutes, ideal for commuters. Don't miss it!! **** EXTRAS **** OFFERS ANYTIME (id:28587)
Property Details
| MLS® Number | E9310120 |
| Property Type | Single Family |
| Community Name | Cliffcrest |
| AmenitiesNearBy | Public Transit, Schools |
| ParkingSpaceTotal | 3 |
| PoolType | Above Ground Pool |
| Structure | Shed |
Building
| BathroomTotal | 2 |
| BedroomsAboveGround | 3 |
| BedroomsBelowGround | 2 |
| BedroomsTotal | 5 |
| Amenities | Fireplace(s) |
| ArchitecturalStyle | Bungalow |
| BasementDevelopment | Finished |
| BasementFeatures | Separate Entrance |
| BasementType | N/a (finished) |
| ConstructionStyleAttachment | Detached |
| CoolingType | Central Air Conditioning |
| ExteriorFinish | Brick |
| FireplacePresent | Yes |
| FireplaceTotal | 1 |
| FlooringType | Parquet, Hardwood, Ceramic |
| FoundationType | Unknown |
| HeatingFuel | Natural Gas |
| HeatingType | Forced Air |
| StoriesTotal | 1 |
| Type | House |
| UtilityWater | Municipal Water |
Land
| Acreage | No |
| FenceType | Fenced Yard |
| LandAmenities | Public Transit, Schools |
| Sewer | Sanitary Sewer |
| SizeDepth | 150 Ft |
| SizeFrontage | 50 Ft |
| SizeIrregular | 50 X 150 Ft ; 50.03ftx150.52ftx50.03ftx150.47ft |
| SizeTotalText | 50 X 150 Ft ; 50.03ftx150.52ftx50.03ftx150.47ft|under 1/2 Acre |
Rooms
| Level | Type | Length | Width | Dimensions |
|---|---|---|---|---|
| Basement | Bathroom | Measurements not available | ||
| Basement | Laundry Room | 2.32 m | 3.56 m | 2.32 m x 3.56 m |
| Basement | Bedroom 4 | Measurements not available | ||
| Basement | Bedroom 5 | Measurements not available | ||
| Basement | Kitchen | Measurements not available | ||
| Main Level | Living Room | 4.56 m | 3.54 m | 4.56 m x 3.54 m |
| Main Level | Dining Room | 2.66 m | 2.46 m | 2.66 m x 2.46 m |
| Main Level | Kitchen | 3.65 m | 2.63 m | 3.65 m x 2.63 m |
| Main Level | Primary Bedroom | 4.07 m | 3.48 m | 4.07 m x 3.48 m |
| Main Level | Bedroom 2 | 2.86 m | 3.38 m | 2.86 m x 3.38 m |
| Main Level | Bedroom 3 | 2.89 m | 3.48 m | 2.89 m x 3.48 m |
| Main Level | Bathroom | 2.4 m | 1.88 m | 2.4 m x 1.88 m |
https://www.realtor.ca/real-estate/27392512/69-adanac-drive-toronto-cliffcrest-cliffcrest
Interested?
Contact us for more information
Ava Procunier
Salesperson
286 King Street W Unit 101
Oshawa, Ontario L1J 2J9





































