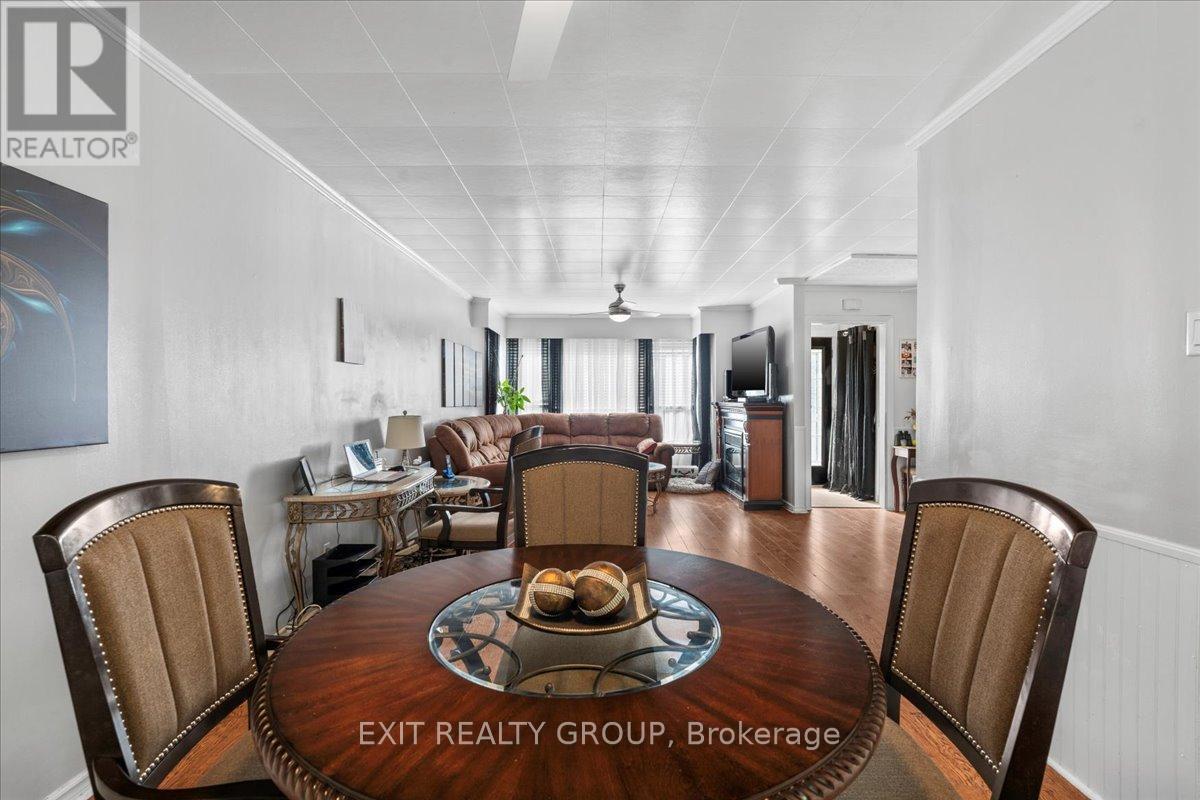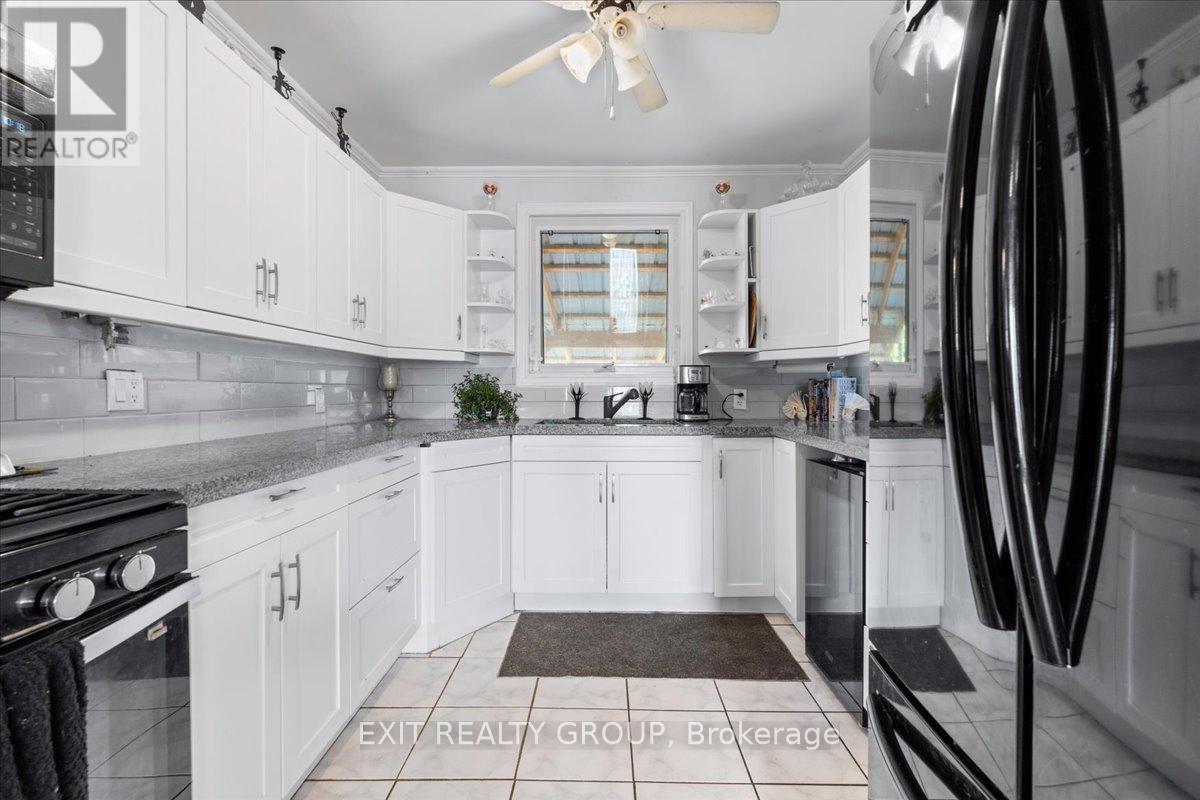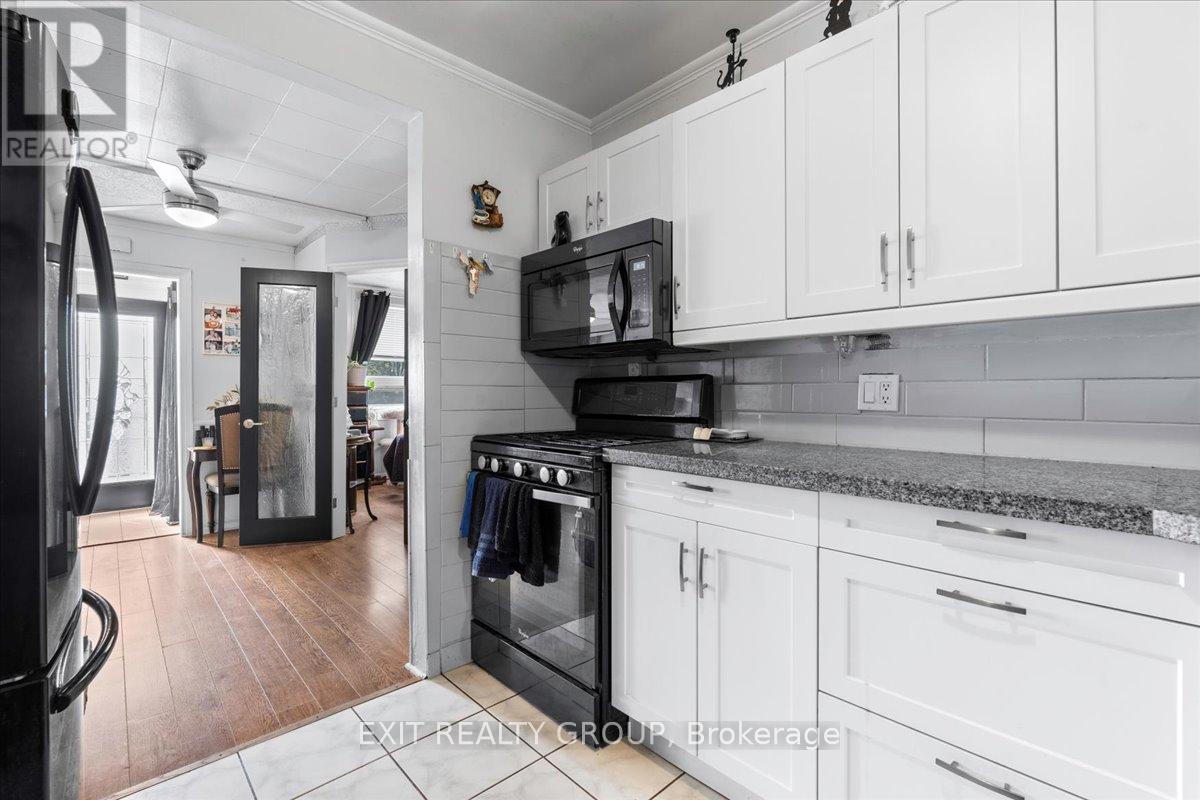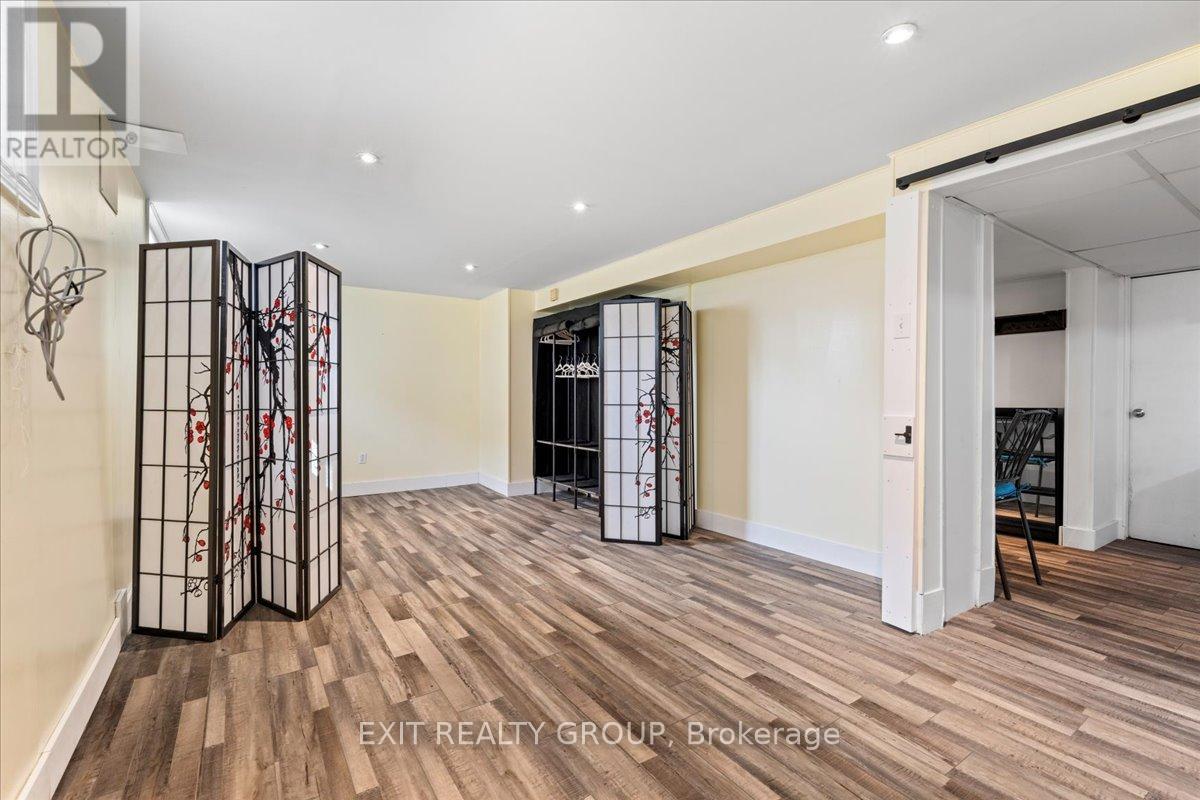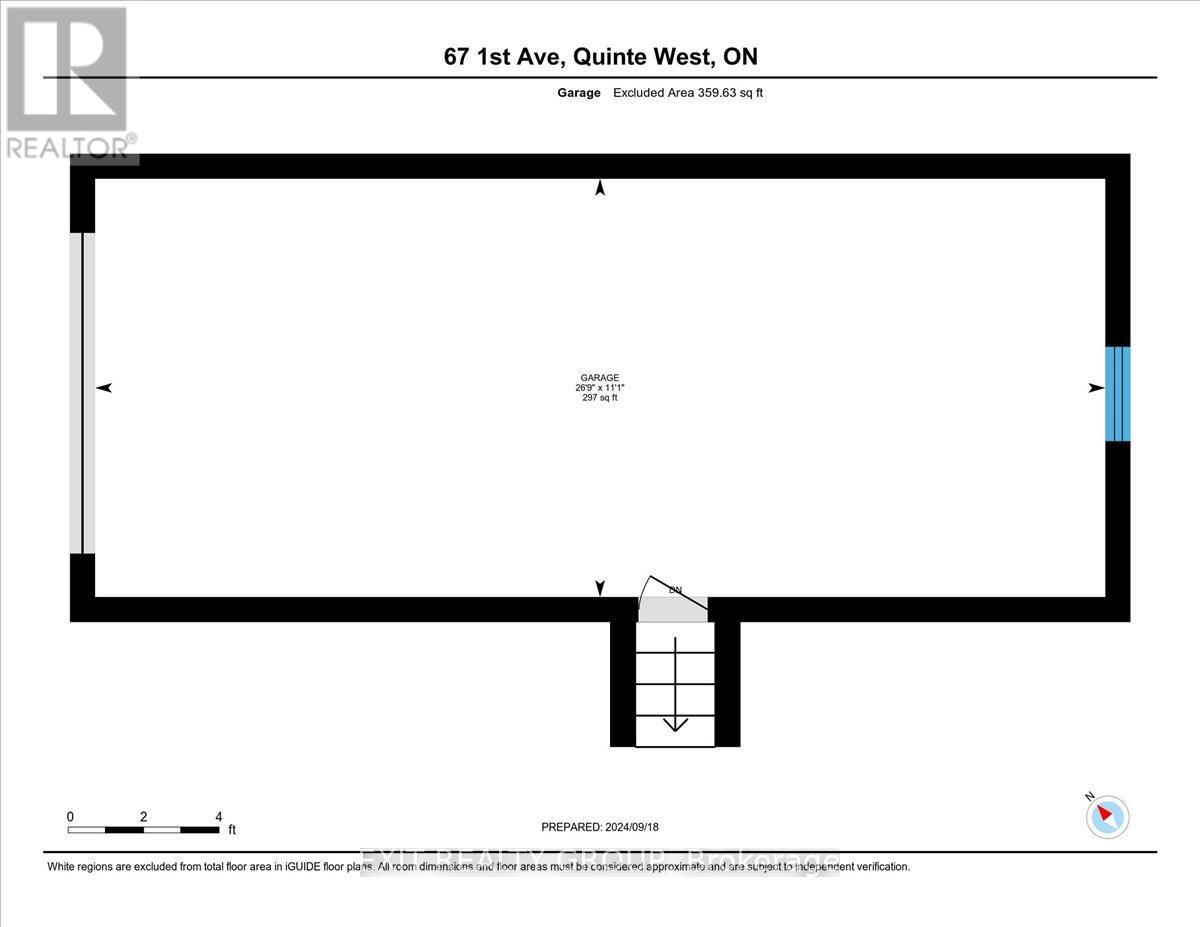67 First Avenue Quinte West, Ontario K8V 4C2
$499,900
Welcome to this stunning side-split home featuring 3 bed, 2 baths and an attached garage nestled in a highly sought-after family friendly neighbourhood. As you step inside, youre greeted by an inviting open-concept living and dining area, perfect for gatherings. The modern kitchen boasts sleek finishes and ample counter space, ideal for culinary enthusiasts. On the main level, youll find a cozy bedroom and a stylishly updated bathroom, while just a few steps up, two additional spacious bedrooms await, offering comfort and privacy. The lower level presents incredible in-law potential, complete with a separate entrance for added convenience. This space includes a laundry room and a storage room, along with a second three-piece bathroom, making it a perfect retreat for guests or family members. Outside, the backyard is a true oasis for entertaining, featuring a large covered deck that invites you to relax and enjoy the outdoors. The fully fenced yard provides a safe haven for young children and pets to play freely. This remarkable home is a must-see, offering a perfect blend of style, functionality, and charm! You wont wat to miss out! (id:28587)
Property Details
| MLS® Number | X9358152 |
| Property Type | Single Family |
| AmenitiesNearBy | Park, Schools |
| CommunityFeatures | School Bus |
| ParkingSpaceTotal | 5 |
Building
| BathroomTotal | 2 |
| BedroomsAboveGround | 3 |
| BedroomsBelowGround | 1 |
| BedroomsTotal | 4 |
| Appliances | Garage Door Opener Remote(s), Dryer, Refrigerator, Stove, Washer, Window Coverings |
| BasementDevelopment | Finished |
| BasementType | Full (finished) |
| ConstructionStyleAttachment | Detached |
| ConstructionStyleSplitLevel | Sidesplit |
| CoolingType | Central Air Conditioning |
| ExteriorFinish | Brick, Vinyl Siding |
| FoundationType | Concrete |
| HeatingFuel | Natural Gas |
| HeatingType | Forced Air |
| Type | House |
| UtilityWater | Municipal Water |
Parking
| Attached Garage |
Land
| Acreage | No |
| LandAmenities | Park, Schools |
| Sewer | Sanitary Sewer |
| SizeDepth | 112 Ft ,10 In |
| SizeFrontage | 50 Ft |
| SizeIrregular | 50 X 112.91 Ft ; 112.9ft X 69.50ft X 108.58ft X 51.04ft |
| SizeTotalText | 50 X 112.91 Ft ; 112.9ft X 69.50ft X 108.58ft X 51.04ft|under 1/2 Acre |
Rooms
| Level | Type | Length | Width | Dimensions |
|---|---|---|---|---|
| Lower Level | Laundry Room | 3.11 m | 1.7 m | 3.11 m x 1.7 m |
| Lower Level | Utility Room | 2.46 m | 3.8 m | 2.46 m x 3.8 m |
| Lower Level | Kitchen | 2.86 m | 5.78 m | 2.86 m x 5.78 m |
| Lower Level | Bedroom | 3.64 m | 6.53 m | 3.64 m x 6.53 m |
| Lower Level | Bathroom | 2.77 m | 1.98 m | 2.77 m x 1.98 m |
| Upper Level | Bedroom | 3.04 m | 3.41 m | 3.04 m x 3.41 m |
| Upper Level | Bedroom | 3.98 m | 3.42 m | 3.98 m x 3.42 m |
| Ground Level | Living Room | 3.7 m | 5.46 m | 3.7 m x 5.46 m |
| Ground Level | Dining Room | 3.14 m | 3.13 m | 3.14 m x 3.13 m |
| Ground Level | Kitchen | 2.84 m | 3.02 m | 2.84 m x 3.02 m |
| Ground Level | Bedroom | 3.14 m | 3.71 m | 3.14 m x 3.71 m |
| Ground Level | Bathroom | 1.51 m | 3.01 m | 1.51 m x 3.01 m |
https://www.realtor.ca/real-estate/27442472/67-first-avenue-quinte-west
Interested?
Contact us for more information
Sandra Hussey
Salesperson
Natalia Gallucci
Salesperson








