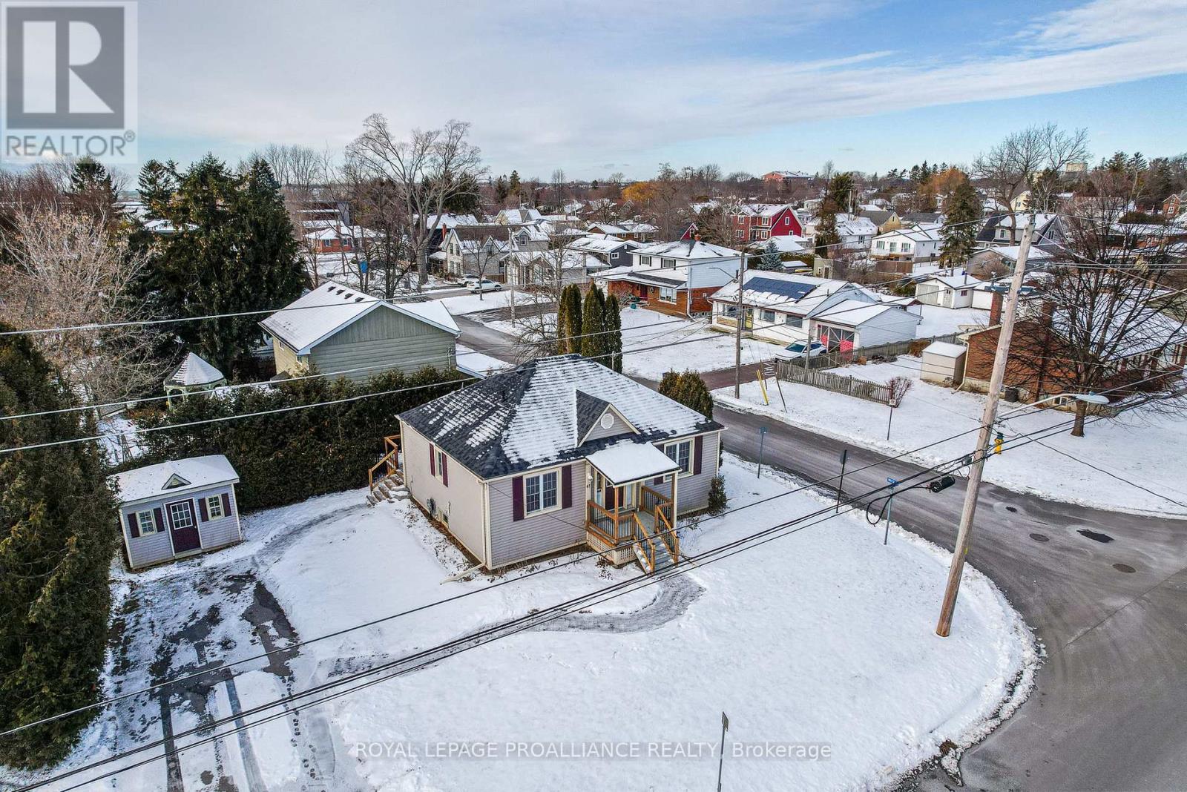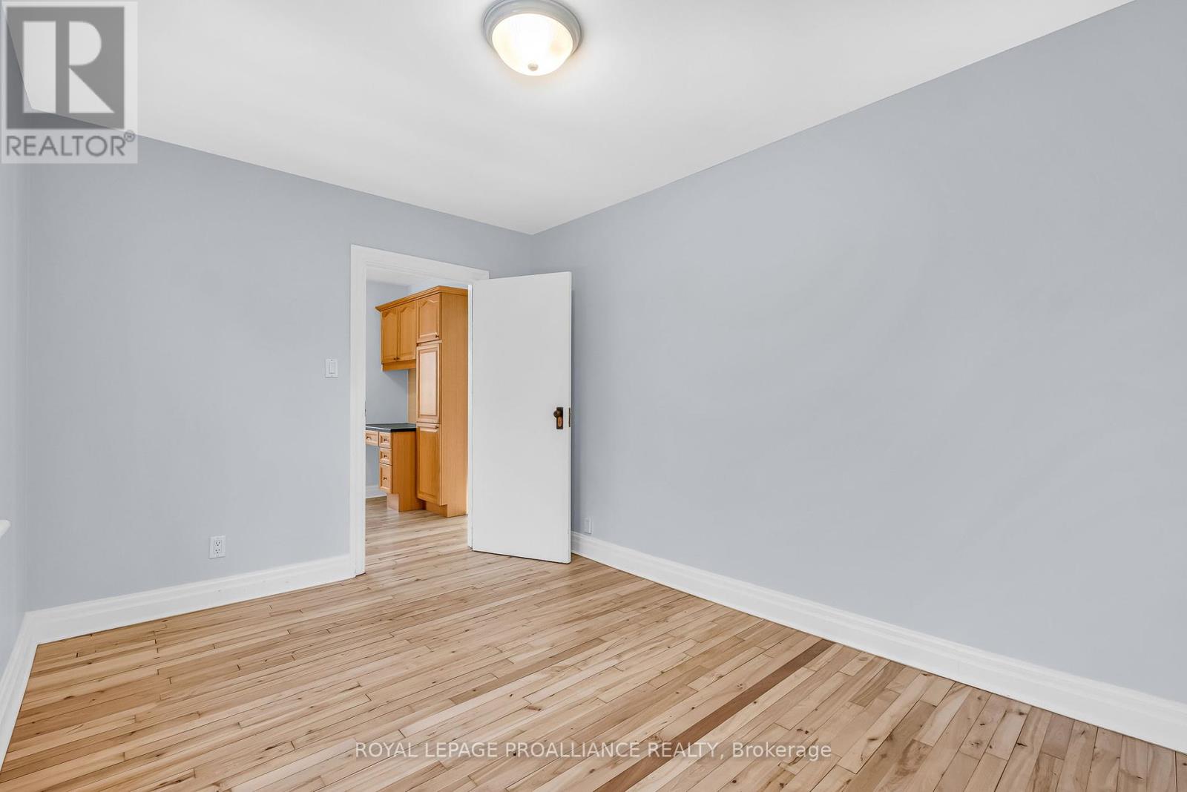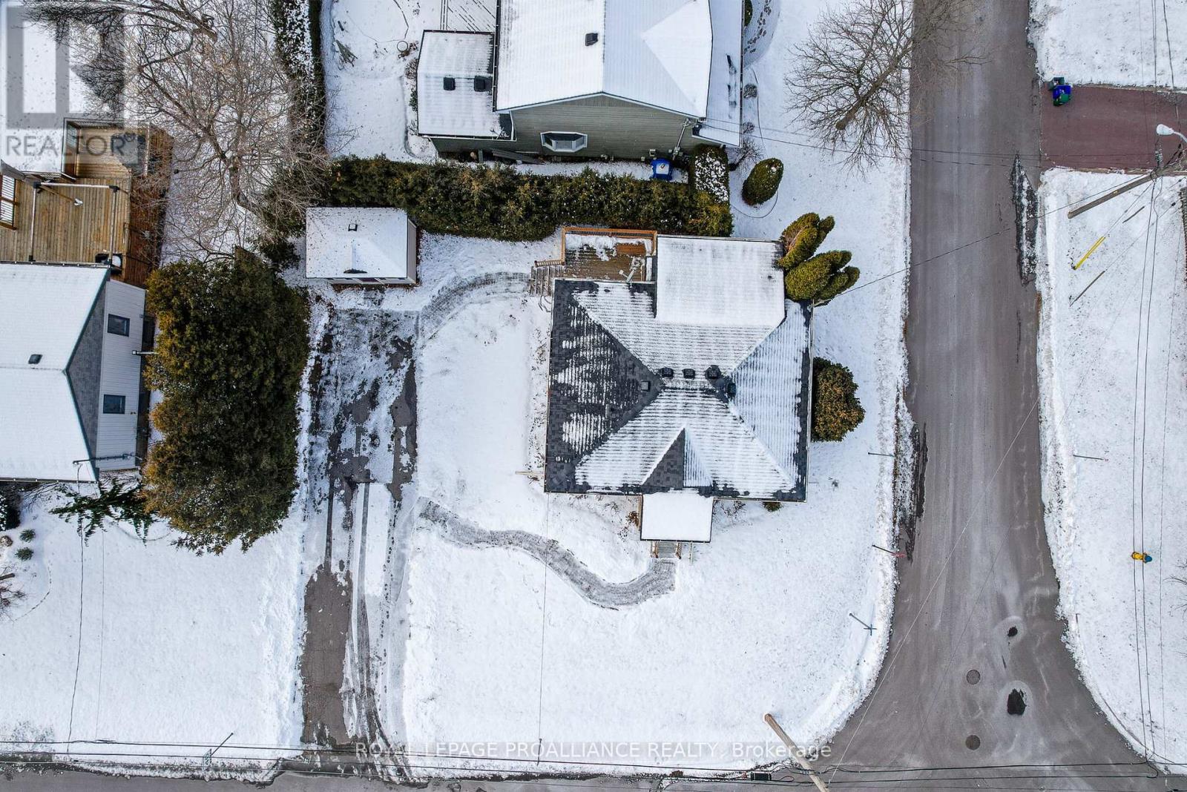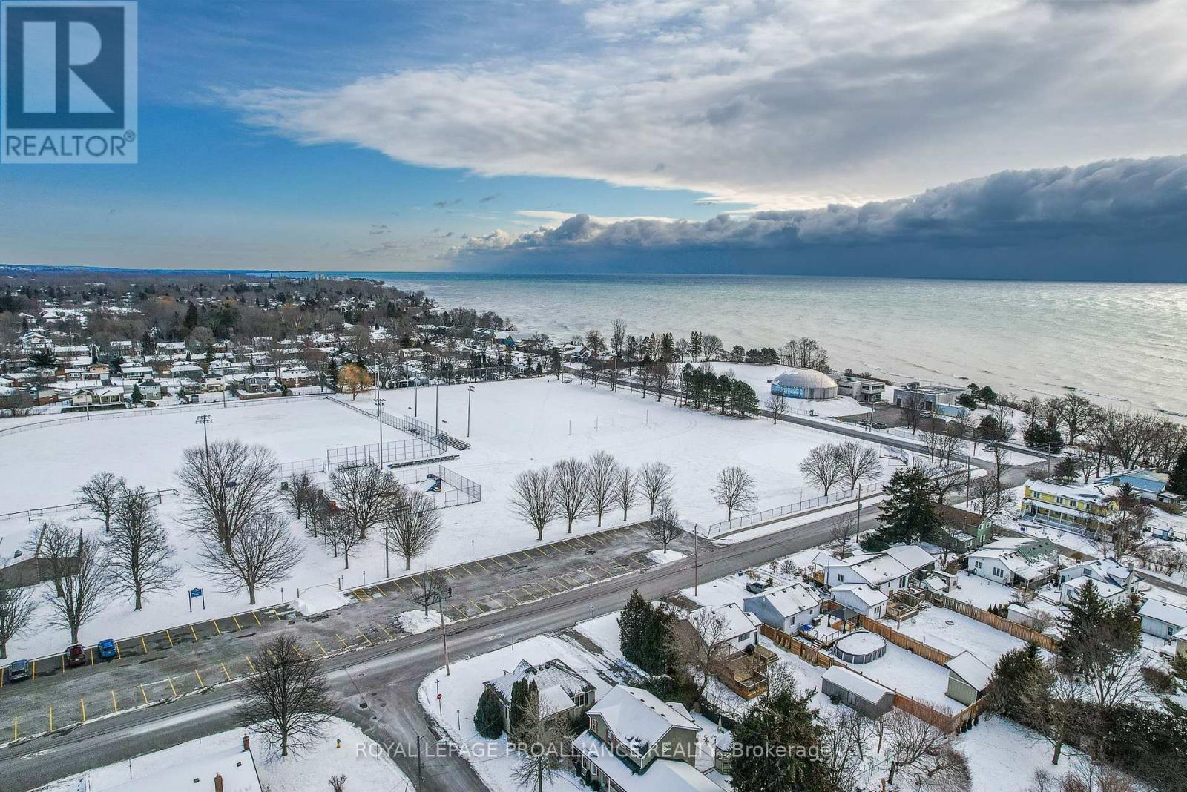67 D'arcy Street Cobourg, Ontario K9A 3Z6
$589,900
This charming 2-bedroom bungalow offers a fantastic alternative to condo living or can be used as a cozy weekend retreat. Located just a short walk from Victoria Park Beach and all the amenities of downtown Cobourg, the home is also conveniently situated across from Donegan Park. Inside, the property boasts a bright and airy atmosphere, with beautifully refinished maple floors throughout. The spacious, updated kitchen flows into the adjoining dining area, perfect for entertaining. A mudroom with attached laundry provides easy access to the private deck, while two comfortable bedrooms and a generous 4-piece bathroom complete the home. This delightful bungalow combines convenience, style, and comfort in an unbeatable location. (id:28587)
Property Details
| MLS® Number | X11928941 |
| Property Type | Single Family |
| Community Name | Cobourg |
| Amenities Near By | Beach, Park, Public Transit, Schools |
| Equipment Type | None |
| Features | Level Lot, Irregular Lot Size, Flat Site, Carpet Free |
| Parking Space Total | 4 |
| Rental Equipment Type | None |
| Structure | Deck, Porch, Shed |
Building
| Bathroom Total | 4 |
| Bedrooms Above Ground | 2 |
| Bedrooms Total | 2 |
| Appliances | Dryer, Refrigerator, Stove, Washer |
| Architectural Style | Bungalow |
| Basement Type | Full |
| Construction Style Attachment | Detached |
| Cooling Type | Central Air Conditioning |
| Exterior Finish | Vinyl Siding |
| Fire Protection | Smoke Detectors |
| Flooring Type | Hardwood |
| Foundation Type | Poured Concrete |
| Heating Fuel | Natural Gas |
| Heating Type | Forced Air |
| Stories Total | 1 |
| Type | House |
| Utility Water | Municipal Water |
Land
| Acreage | No |
| Land Amenities | Beach, Park, Public Transit, Schools |
| Sewer | Sanitary Sewer |
| Size Depth | 61 Ft ,3 In |
| Size Frontage | 71 Ft ,5 In |
| Size Irregular | 71.48 X 61.33 Ft |
| Size Total Text | 71.48 X 61.33 Ft|under 1/2 Acre |
| Zoning Description | R-2 |
Rooms
| Level | Type | Length | Width | Dimensions |
|---|---|---|---|---|
| Ground Level | Living Room | 5.76 m | 3.89 m | 5.76 m x 3.89 m |
| Ground Level | Kitchen | 4.68 m | 3.62 m | 4.68 m x 3.62 m |
| Ground Level | Mud Room | 3.45 m | 1.89 m | 3.45 m x 1.89 m |
| Ground Level | Laundry Room | 0.96 m | 1.8 m | 0.96 m x 1.8 m |
| Ground Level | Bedroom | 3.77 m | 2.59 m | 3.77 m x 2.59 m |
| Ground Level | Primary Bedroom | 3.77 m | 3.19 m | 3.77 m x 3.19 m |
| Ground Level | Bathroom | 3.77 m | 1.64 m | 3.77 m x 1.64 m |
https://www.realtor.ca/real-estate/27814801/67-darcy-street-cobourg-cobourg
Contact Us
Contact us for more information
Ian Bowen
Salesperson
www.ianbowen.com/
1005 Elgin St West #300
Cobourg, Ontario K9A 5J4
(905) 377-8888







































