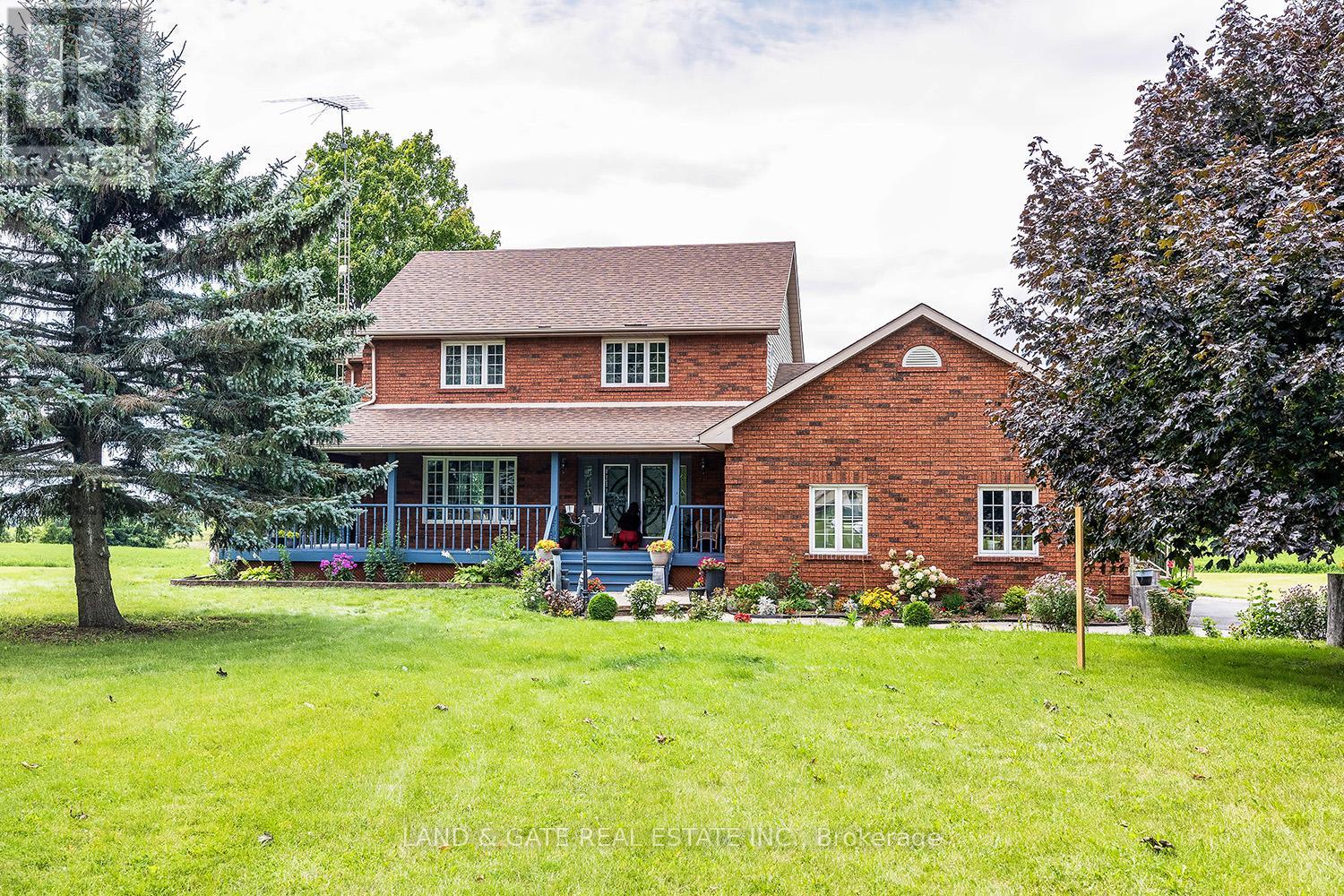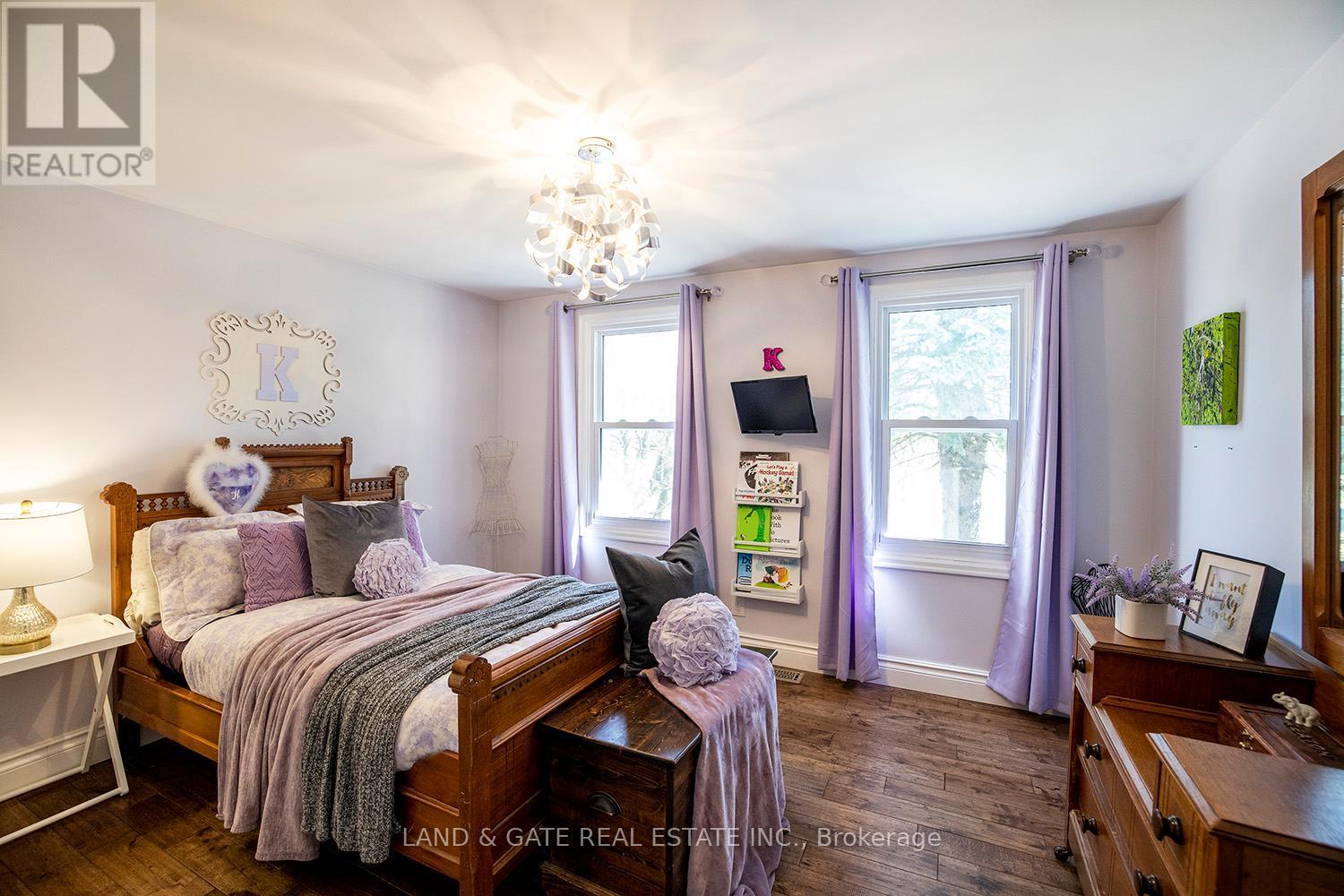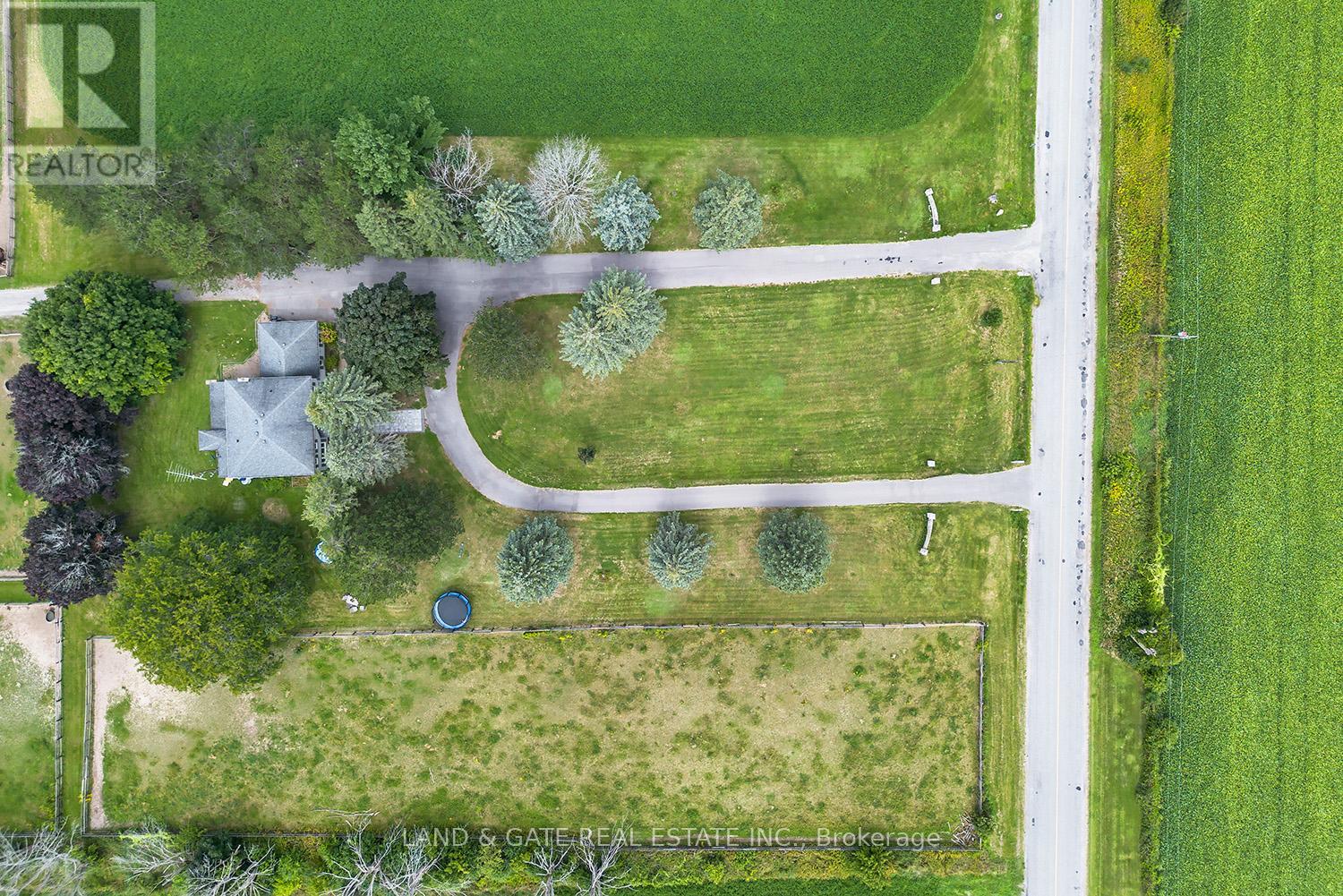6600 Best Road Clarington, Ontario L0B 1M0
$2,995,000
Rare opportunity to own TWO 2500+sqft homes on 47.48 acres in one of Rural Clarington's most desired locations. 6600 Best Rd is your entertainment hub with massive sunroom & secondary kitchen, inground swimming pool, wrap around covered porch, country kitchen with 9ft long granite island, 2 cozy wood burning fireplaces, finished basement with 9ft high ceilings, games room, pool table, bar & 4 + 1 bedrooms complete with views of the beautiful countryside. 6680 Best Rd has been renovated in classic finishes with hardwood thought out, offers another 4 bedrooms, 2.5 bathrooms, attached 2 car garage & access to the barn. The barn has water, hydro, 12 stalls, hay storage & there is even a 1/2 mile race track on the property! There are multiple paddocks surrounding the barn, 7-8 acres of forest at the back of the property & all of this is situated just minutes to the 115/35 & 407. **** EXTRAS **** High speed internet available with Bell & Rogers (id:28587)
Property Details
| MLS® Number | E9266121 |
| Property Type | Single Family |
| Community Name | Orono |
| Features | Wooded Area, Partially Cleared |
| Parking Space Total | 20 |
| Pool Type | Inground Pool |
| Structure | Barn, Paddocks/corralls |
Building
| Bathroom Total | 5 |
| Bedrooms Above Ground | 4 |
| Bedrooms Below Ground | 5 |
| Bedrooms Total | 9 |
| Basement Development | Finished |
| Basement Type | N/a (finished) |
| Construction Style Attachment | Detached |
| Cooling Type | Central Air Conditioning |
| Exterior Finish | Brick |
| Fireplace Present | Yes |
| Foundation Type | Concrete |
| Half Bath Total | 1 |
| Heating Fuel | Propane |
| Heating Type | Forced Air |
| Stories Total | 2 |
| Size Interior | 2,500 - 3,000 Ft2 |
| Type | House |
Parking
| Attached Garage |
Land
| Acreage | Yes |
| Sewer | Septic System |
| Size Depth | 1336 Ft ,9 In |
| Size Frontage | 1274 Ft ,1 In |
| Size Irregular | 1274.1 X 1336.8 Ft |
| Size Total Text | 1274.1 X 1336.8 Ft|25 - 50 Acres |
| Zoning Description | Agriculture |
Rooms
| Level | Type | Length | Width | Dimensions |
|---|---|---|---|---|
| Basement | Recreational, Games Room | 6.09 m | 4.87 m | 6.09 m x 4.87 m |
| Basement | Other | 3.65 m | 3.04 m | 3.65 m x 3.04 m |
| Main Level | Living Room | 4.17 m | 6.52 m | 4.17 m x 6.52 m |
| Main Level | Dining Room | 4.17 m | 3.96 m | 4.17 m x 3.96 m |
| Main Level | Kitchen | 4.17 m | 7.13 m | 4.17 m x 7.13 m |
| Main Level | Family Room | 4.17 m | 6.52 m | 4.17 m x 6.52 m |
| Main Level | Laundry Room | 2.28 m | 3.01 m | 2.28 m x 3.01 m |
| Main Level | Sunroom | 4.05 m | 4 m | 4.05 m x 4 m |
| Upper Level | Bedroom | 4.17 m | 3.96 m | 4.17 m x 3.96 m |
| Upper Level | Bedroom 2 | 3.23 m | 2 m | 3.23 m x 2 m |
| Upper Level | Bedroom 3 | 3.16 m | 3.04 m | 3.16 m x 3.04 m |
| Upper Level | Bedroom 4 | 3.16 m | 3 m | 3.16 m x 3 m |
Utilities
| Cable | Available |
https://www.realtor.ca/real-estate/27322611/6600-best-road-clarington-orono-orono
Contact Us
Contact us for more information

Michelle Marleau
Broker
20 Elgin Street E
Oshawa, Ontario L1G 1S8
(905) 240-9200
(905) 419-3302
www.landandgate.ca/










































