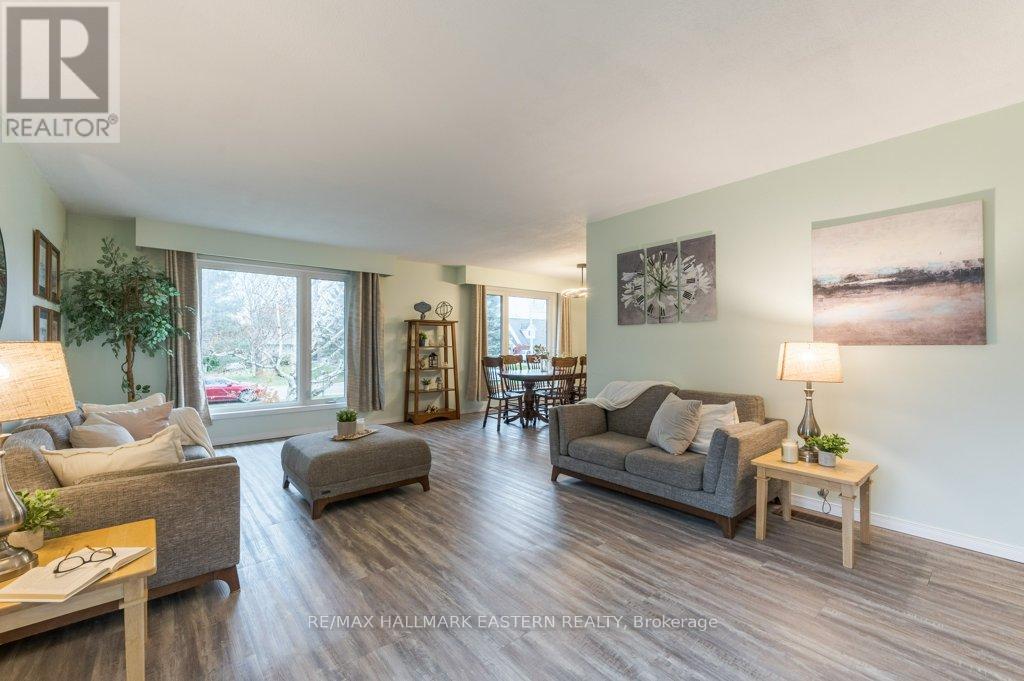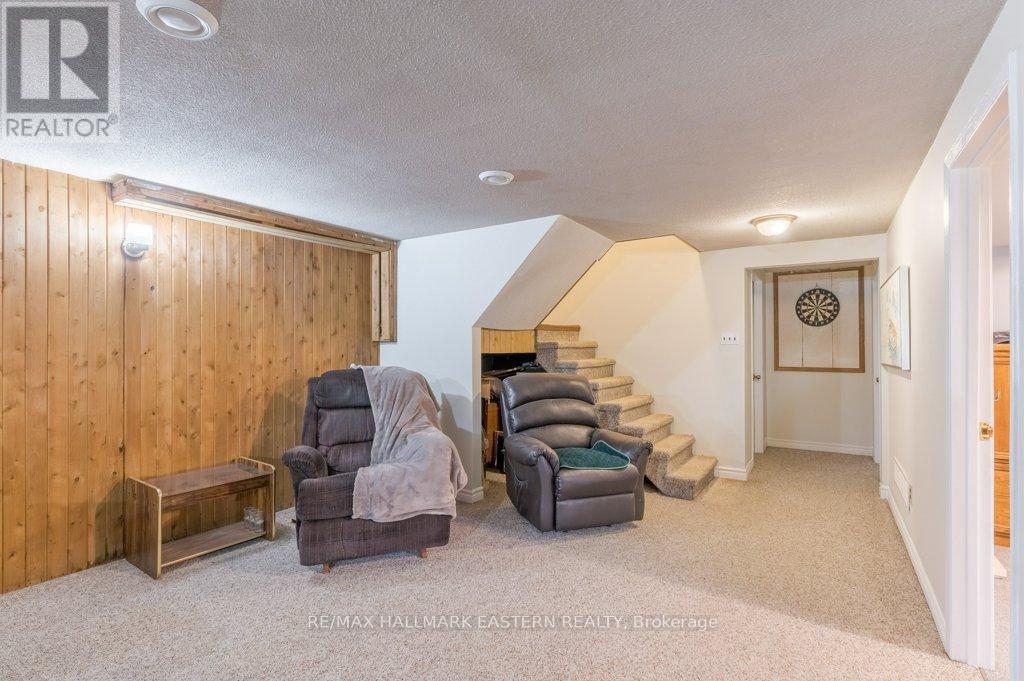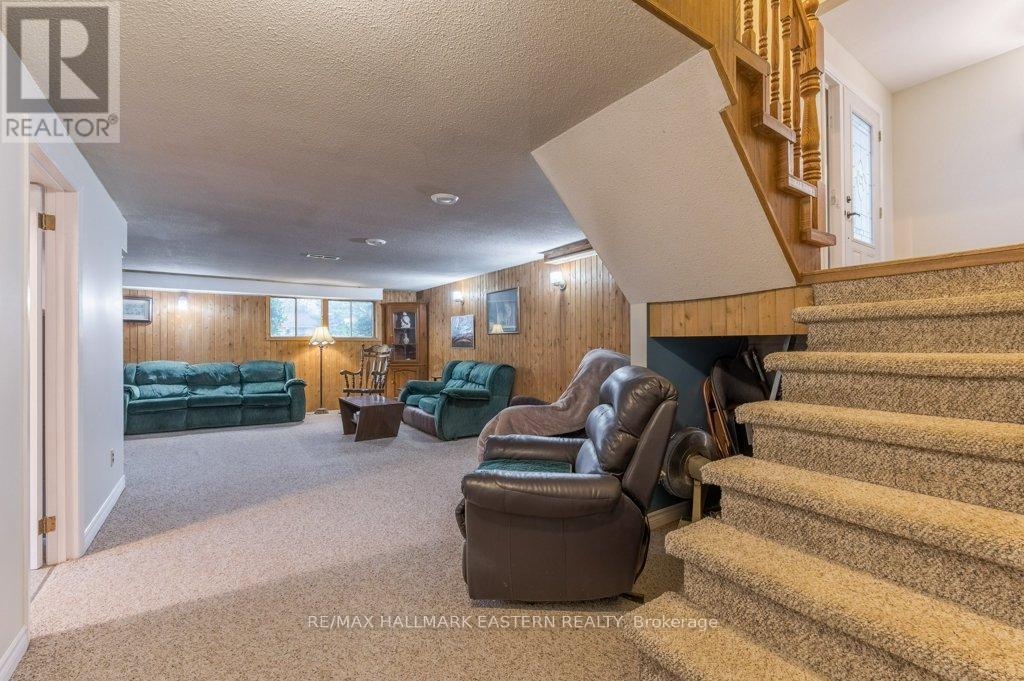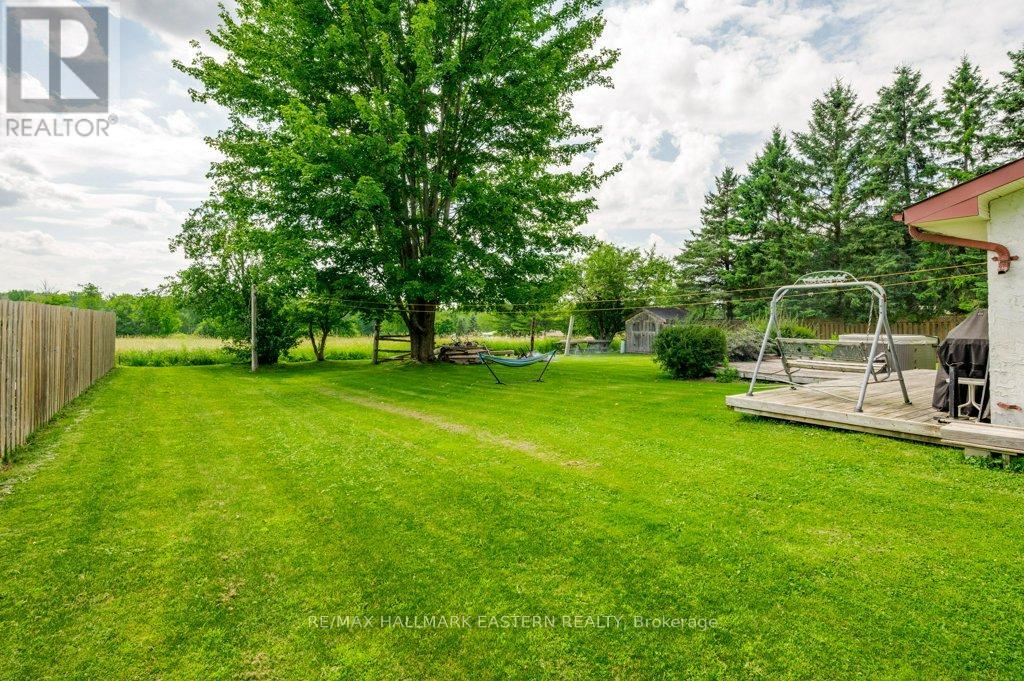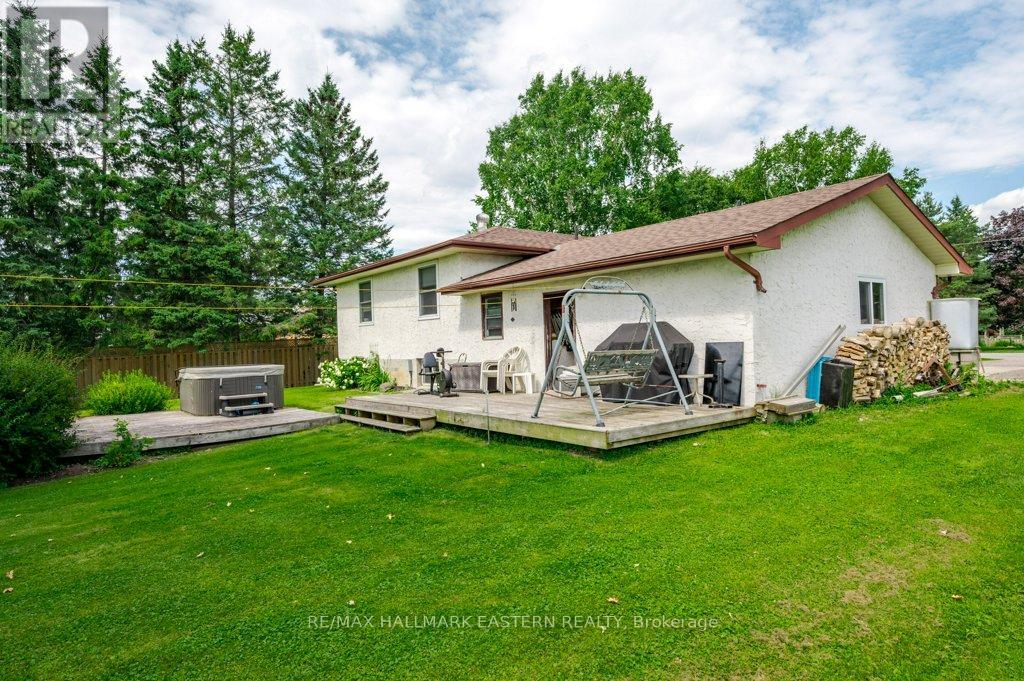660 Pope Drive Smith-Ennismore-Lakefield, Ontario K0L 1T0
4 Bedroom
2 Bathroom
Bungalow
Fireplace
Central Air Conditioning
Forced Air
$699,900
3 +1 bedroom raised bungalow in a quiet Ennismore neighborhood, backing onto a farmer's field. Large entrance with access to the attached 1.5 car garage & a 4-piece bathroom. Main floor features a spacious eat-in kitchen, dining room, large living room, 4-piece bathroom, & 3 bedrooms. Basement includes a large rec room, 4th bedroom, unfinished room that could be a 5th bedroom, & a laundry room with storage. Located on a large level lot with a hot tub. Updated vinyl windows, new roof (2022/2023), & new furnace, A/C, & ductwork (2022). (id:28587)
Property Details
| MLS® Number | X10407767 |
| Property Type | Single Family |
| Community Name | Rural Smith-Ennismore-Lakefield |
| Parking Space Total | 6 |
Building
| Bathroom Total | 2 |
| Bedrooms Above Ground | 3 |
| Bedrooms Below Ground | 1 |
| Bedrooms Total | 4 |
| Amenities | Fireplace(s) |
| Appliances | Water Heater, Dryer, Hot Tub, Microwave, Refrigerator, Stove, Washer |
| Architectural Style | Bungalow |
| Basement Development | Partially Finished |
| Basement Type | Full (partially Finished) |
| Construction Style Attachment | Detached |
| Cooling Type | Central Air Conditioning |
| Exterior Finish | Stucco |
| Fireplace Present | Yes |
| Fireplace Total | 1 |
| Foundation Type | Block |
| Heating Fuel | Natural Gas |
| Heating Type | Forced Air |
| Stories Total | 1 |
| Type | House |
Parking
| Attached Garage |
Land
| Acreage | No |
| Sewer | Septic System |
| Size Depth | 161 Ft ,2 In |
| Size Frontage | 100 Ft |
| Size Irregular | 100 X 161.17 Ft |
| Size Total Text | 100 X 161.17 Ft |
| Zoning Description | Rr |
Rooms
| Level | Type | Length | Width | Dimensions |
|---|---|---|---|---|
| Basement | Laundry Room | 3.98 m | 4.98 m | 3.98 m x 4.98 m |
| Basement | Bedroom 4 | 3.26 m | 4.26 m | 3.26 m x 4.26 m |
| Basement | Recreational, Games Room | 7.25 m | 8.26 m | 7.25 m x 8.26 m |
| Basement | Exercise Room | 3.37 m | 5.3 m | 3.37 m x 5.3 m |
| Main Level | Kitchen | 3.47 m | 3.73 m | 3.47 m x 3.73 m |
| Main Level | Dining Room | 3.59 m | 3.04 m | 3.59 m x 3.04 m |
| Main Level | Living Room | 4.19 m | 6.95 m | 4.19 m x 6.95 m |
| Main Level | Primary Bedroom | 3.93 m | 3.59 m | 3.93 m x 3.59 m |
| Main Level | Bedroom 2 | 3.04 m | 3.8 m | 3.04 m x 3.8 m |
| Main Level | Bedroom 3 | 3.04 m | 3.21 m | 3.04 m x 3.21 m |
| Main Level | Foyer | 2.43 m | 4.16 m | 2.43 m x 4.16 m |
Interested?
Contact us for more information

Jeanette Wood
Salesperson
https://ourpeterborough.com/
https//www.facebook.com/Jeanettewoodandassociates/

RE/MAX Hallmark Eastern Realty
91 George Street N
Peterborough, Ontario K9J 3G3
91 George Street N
Peterborough, Ontario K9J 3G3
(705) 743-9111
(705) 743-1034





