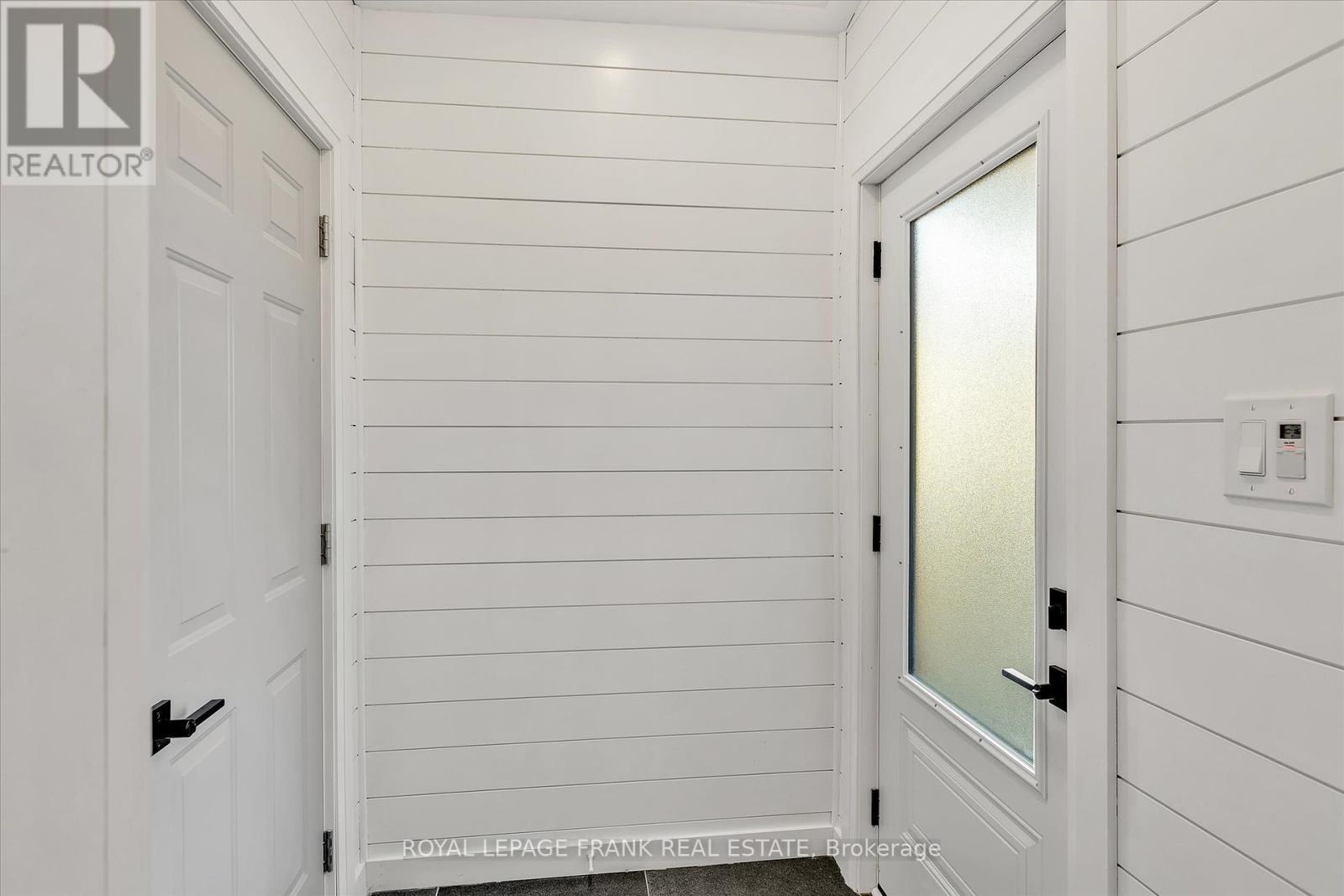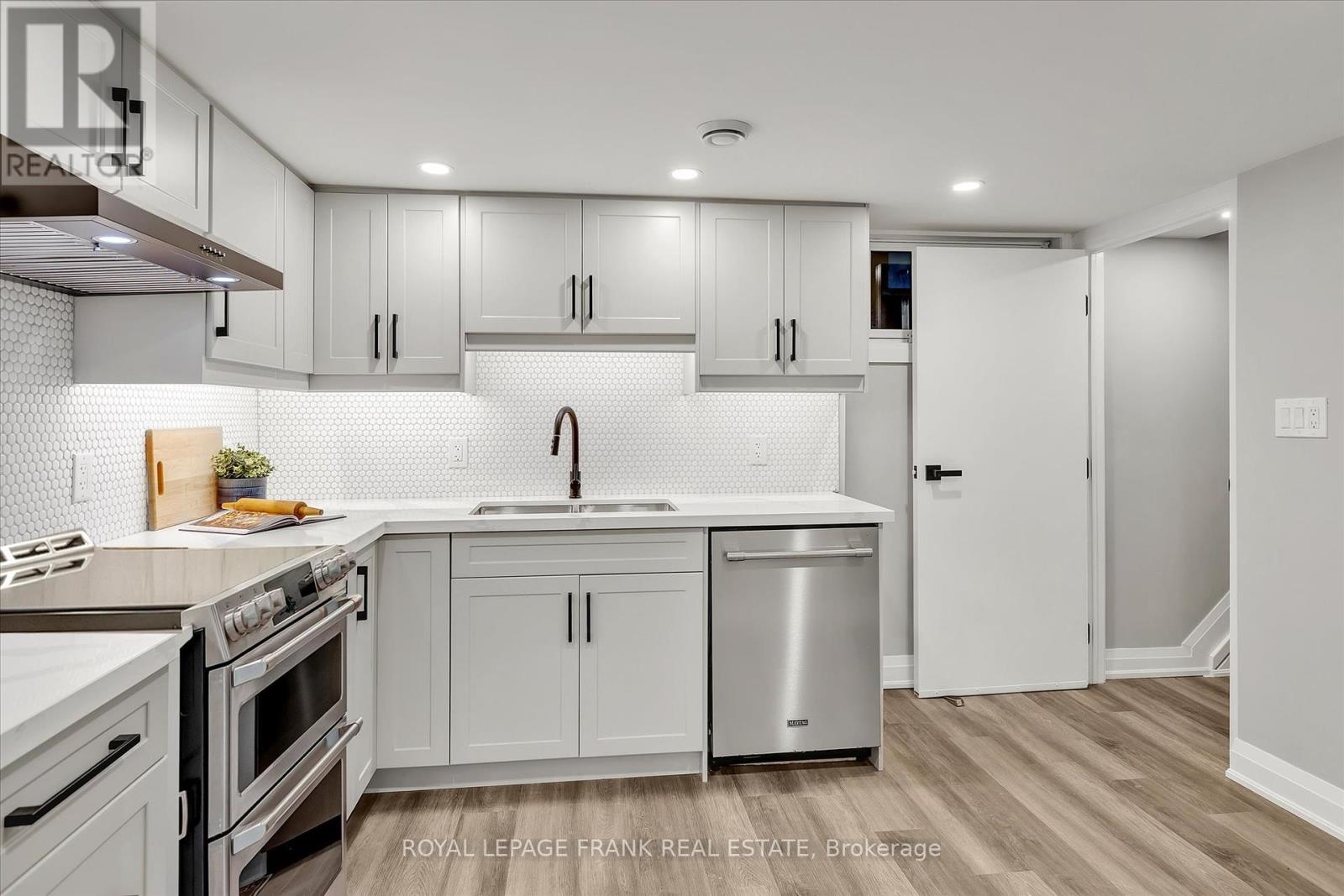645 Harold Drive Peterborough, Ontario K9J 3X9
$749,000
Nestled in a mature and sought after neighborhood of Peterborough. This modernized bungalow offers an abundance of comfort and convenience . The fully finished basement provides additional living space, complete with 2nd kitchen, separate entrance making it ideal for extended family or other opportunities . The Main floor boasts a modern bright kitchen with quartz countertops, LED Pot lights throughout, Pre-engineered Hickory hardwood floors, a feature shaker wall, gas fireplace, main floor laundry, and a stunning ensuite. The Lower level is fully finished with a bright newer kitchen, quartz countertops, laundry facilities, built-in electric fireplace , luxurious vinyl floor w/underlayment, LED pot lights throughout . The attic has been upgraded to R60 insulation and newer windows. A must see!!! You won't be disappointed. **** EXTRAS **** *Kitchen photo's have been edited to show rooms with appliances. Appliances are virtual. (id:28587)
Property Details
| MLS® Number | X10425962 |
| Property Type | Single Family |
| Community Name | Otonabee |
| Features | In-law Suite |
| ParkingSpaceTotal | 5 |
Building
| BathroomTotal | 3 |
| BedroomsAboveGround | 2 |
| BedroomsBelowGround | 2 |
| BedroomsTotal | 4 |
| Amenities | Fireplace(s) |
| Appliances | Water Heater - Tankless, Water Heater |
| ArchitecturalStyle | Bungalow |
| BasementDevelopment | Finished |
| BasementFeatures | Separate Entrance |
| BasementType | N/a (finished) |
| ConstructionStyleAttachment | Detached |
| CoolingType | Central Air Conditioning |
| ExteriorFinish | Brick, Vinyl Siding |
| FireplacePresent | Yes |
| FireplaceTotal | 2 |
| FlooringType | Hardwood, Vinyl |
| FoundationType | Concrete |
| HeatingFuel | Natural Gas |
| HeatingType | Forced Air |
| StoriesTotal | 1 |
| Type | House |
| UtilityWater | Municipal Water |
Parking
| Attached Garage |
Land
| Acreage | No |
| Sewer | Sanitary Sewer |
| SizeDepth | 100 Ft |
| SizeFrontage | 50 Ft |
| SizeIrregular | 50 X 100 Ft |
| SizeTotalText | 50 X 100 Ft|under 1/2 Acre |
| ZoningDescription | Residential |
Rooms
| Level | Type | Length | Width | Dimensions |
|---|---|---|---|---|
| Basement | Kitchen | 3.57 m | 3.2 m | 3.57 m x 3.2 m |
| Basement | Dining Room | 7.96 m | 3.41 m | 7.96 m x 3.41 m |
| Basement | Living Room | 7.96 m | 3.41 m | 7.96 m x 3.41 m |
| Basement | Bedroom 3 | 3.35 m | 2.86 m | 3.35 m x 2.86 m |
| Basement | Bedroom 4 | 4.02 m | 3.41 m | 4.02 m x 3.41 m |
| Main Level | Kitchen | 3.66 m | 2.44 m | 3.66 m x 2.44 m |
| Main Level | Dining Room | 5.79 m | 3.35 m | 5.79 m x 3.35 m |
| Main Level | Living Room | 5.79 m | 3.35 m | 5.79 m x 3.35 m |
| Main Level | Primary Bedroom | 4.27 m | 3.5 m | 4.27 m x 3.5 m |
| Main Level | Bedroom 2 | 3.5 m | 3.2 m | 3.5 m x 3.2 m |
https://www.realtor.ca/real-estate/27654481/645-harold-drive-peterborough-otonabee-otonabee
Interested?
Contact us for more information
Nick Palladino
Salesperson
1405 Highway 2 Unit 4
Courtice, Ontario L1E 2J6






























