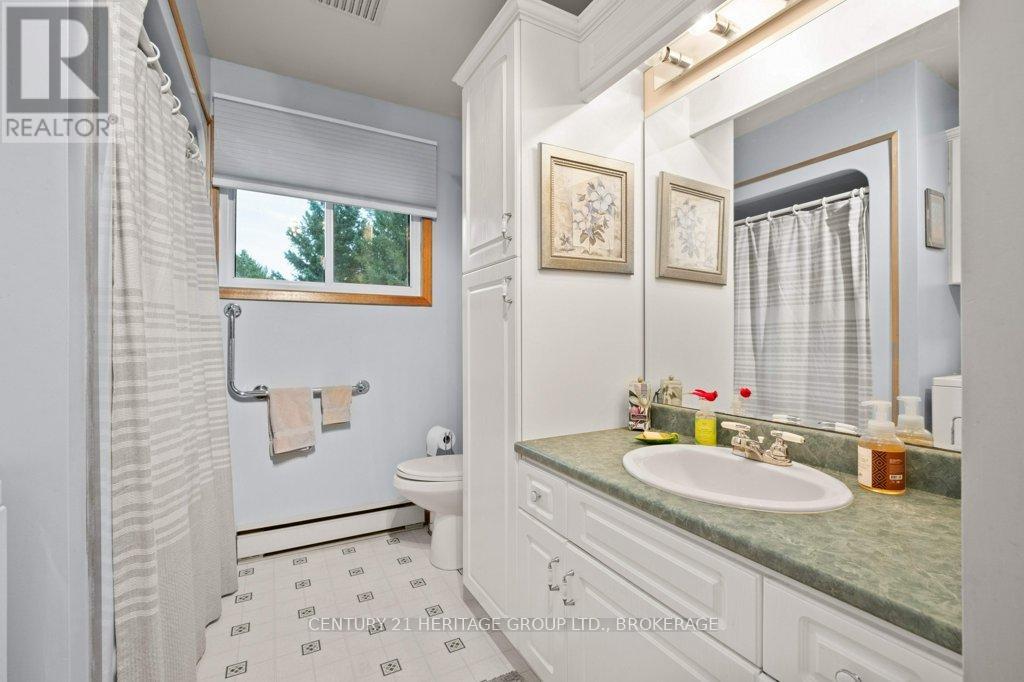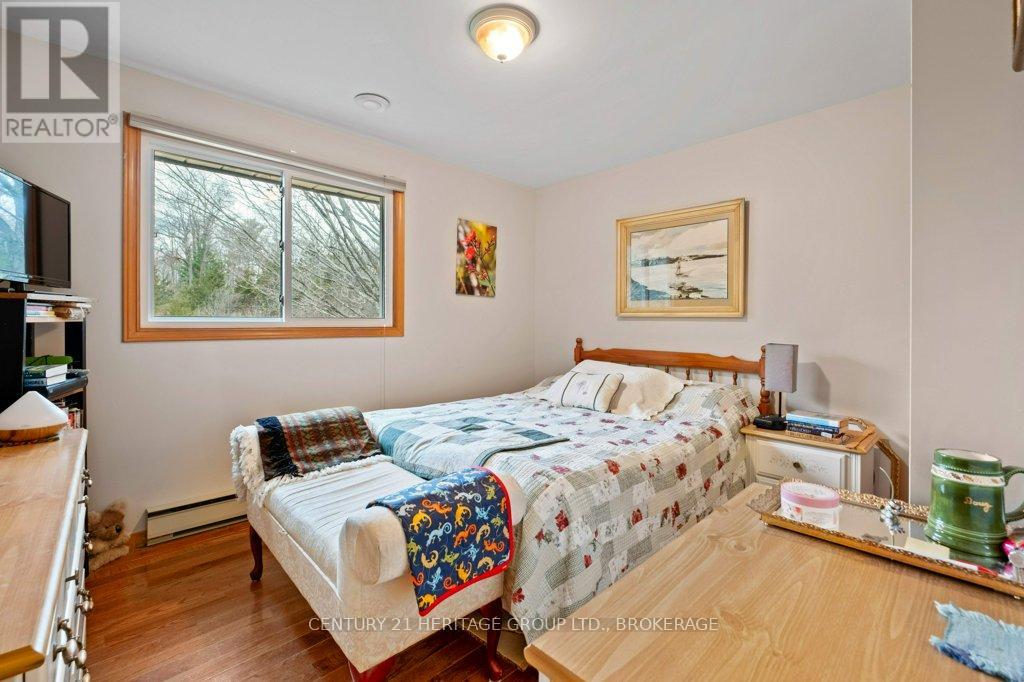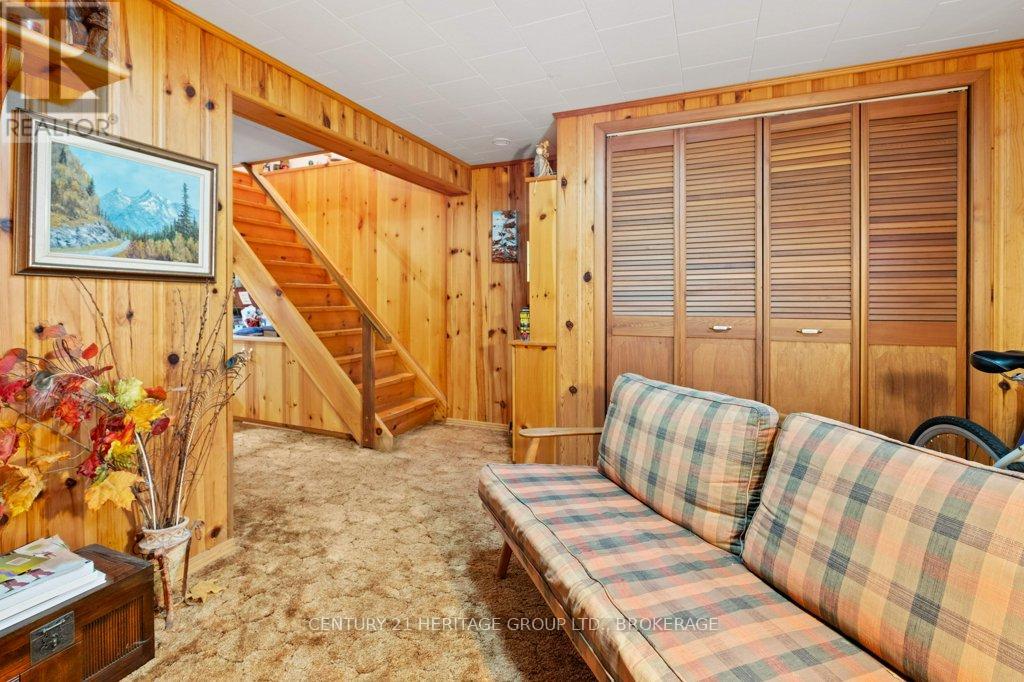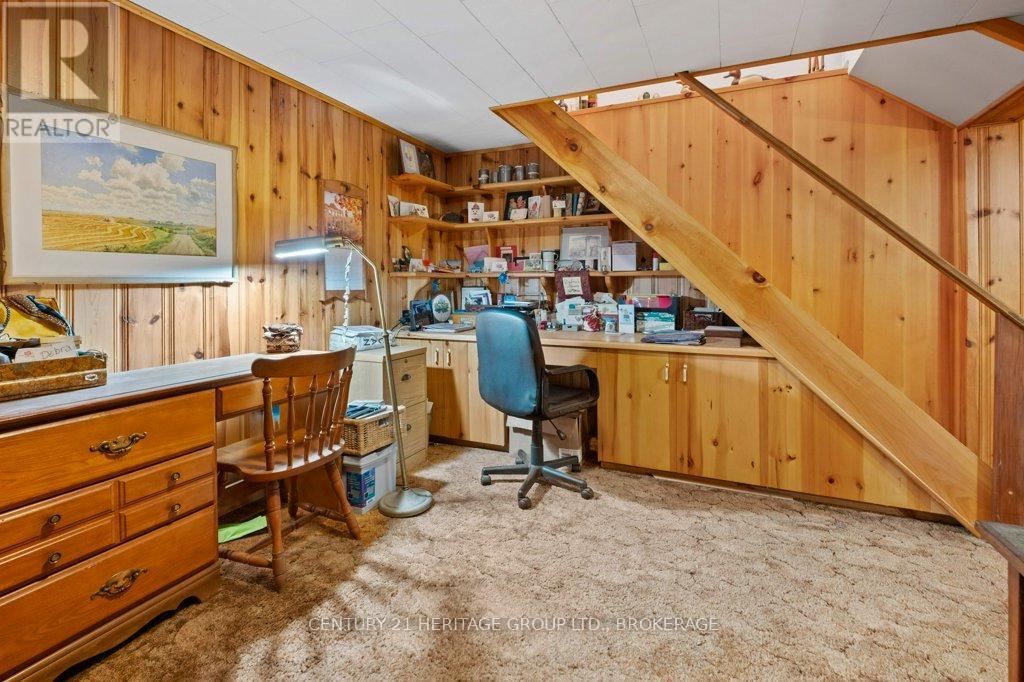6222 Kildeer Drive South Frontenac, Ontario K0H 2W0
$485,000
Welcome to 6222 Kildeer Drive, with over 1,200 sqft upstairs and 970 sqft down, you will find this home surprisingly spacious both inside and out. Boasting a 2 car garage, heated workshop, large deck, and over half an acre of private property, you may even forget to notice that you are the last house on this quiet dead-end street, giving you a beautiful view of greenspace from your front and back yard. Enjoy a heated, year-round sunroom, main floor laundry, a large open kitchen/dining room, and a basement that may just be too cozy to leave. A stunning free-standing gas fireplace will keep you and any guests warm as you saddle up at the bar and enjoy a relaxing night at home. Just a short jot to the beach, boat launch, stores, and school, 6222 Kildeer Drive is one of the most ideally located properties in Verona. (id:28587)
Open House
This property has open houses!
2:00 pm
Ends at:4:00 pm
Property Details
| MLS® Number | X10428608 |
| Property Type | Single Family |
| Community Name | Frontenac South |
| AmenitiesNearBy | Beach, Park, Schools |
| EquipmentType | Propane Tank |
| Features | Cul-de-sac, Wooded Area, Open Space, Flat Site, Dry |
| ParkingSpaceTotal | 6 |
| RentalEquipmentType | Propane Tank |
| Structure | Deck, Porch, Workshop |
Building
| BathroomTotal | 1 |
| BedroomsAboveGround | 3 |
| BedroomsTotal | 3 |
| Amenities | Fireplace(s) |
| Appliances | Water Heater, Water Purifier, Water Softener, Dishwasher, Dryer, Refrigerator, Stove, Washer, Window Coverings |
| ArchitecturalStyle | Bungalow |
| BasementDevelopment | Finished |
| BasementType | Full (finished) |
| ConstructionStyleAttachment | Detached |
| CoolingType | Central Air Conditioning |
| ExteriorFinish | Aluminum Siding |
| FireProtection | Smoke Detectors |
| FireplacePresent | Yes |
| FireplaceTotal | 1 |
| FoundationType | Block |
| HeatingFuel | Electric |
| HeatingType | Baseboard Heaters |
| StoriesTotal | 1 |
| Type | House |
Parking
| Attached Garage |
Land
| Acreage | No |
| LandAmenities | Beach, Park, Schools |
| Sewer | Septic System |
| SizeDepth | 159 Ft ,3 In |
| SizeFrontage | 136 Ft |
| SizeIrregular | 136 X 159.3 Ft |
| SizeTotalText | 136 X 159.3 Ft |
| SurfaceWater | Lake/pond |
| ZoningDescription | Ur1 |
Rooms
| Level | Type | Length | Width | Dimensions |
|---|---|---|---|---|
| Basement | Den | 3.48 m | 4.04 m | 3.48 m x 4.04 m |
| Basement | Cold Room | 3.26 m | 2.49 m | 3.26 m x 2.49 m |
| Basement | Family Room | 3.68 m | 8.89 m | 3.68 m x 8.89 m |
| Main Level | Bedroom | 3.06 m | 3.67 m | 3.06 m x 3.67 m |
| Main Level | Bedroom 2 | 3.18 m | 2.99 m | 3.18 m x 2.99 m |
| Main Level | Bedroom 3 | 3.06 m | 2.52 m | 3.06 m x 2.52 m |
| Main Level | Kitchen | 3.16 m | 3.16 m | 3.16 m x 3.16 m |
| Main Level | Dining Room | 3.16 m | 2.72 m | 3.16 m x 2.72 m |
| Main Level | Bathroom | 3.08 m | 2.3 m | 3.08 m x 2.3 m |
| Main Level | Living Room | 4.07 m | 5.51 m | 4.07 m x 5.51 m |
| Main Level | Sunroom | 3.45 m | 4.58 m | 3.45 m x 4.58 m |
Utilities
| Cable | Installed |
Interested?
Contact us for more information
Valerie Sherren
Salesperson
914 Princess Street
Kingston, Ontario K7L 1H1




































