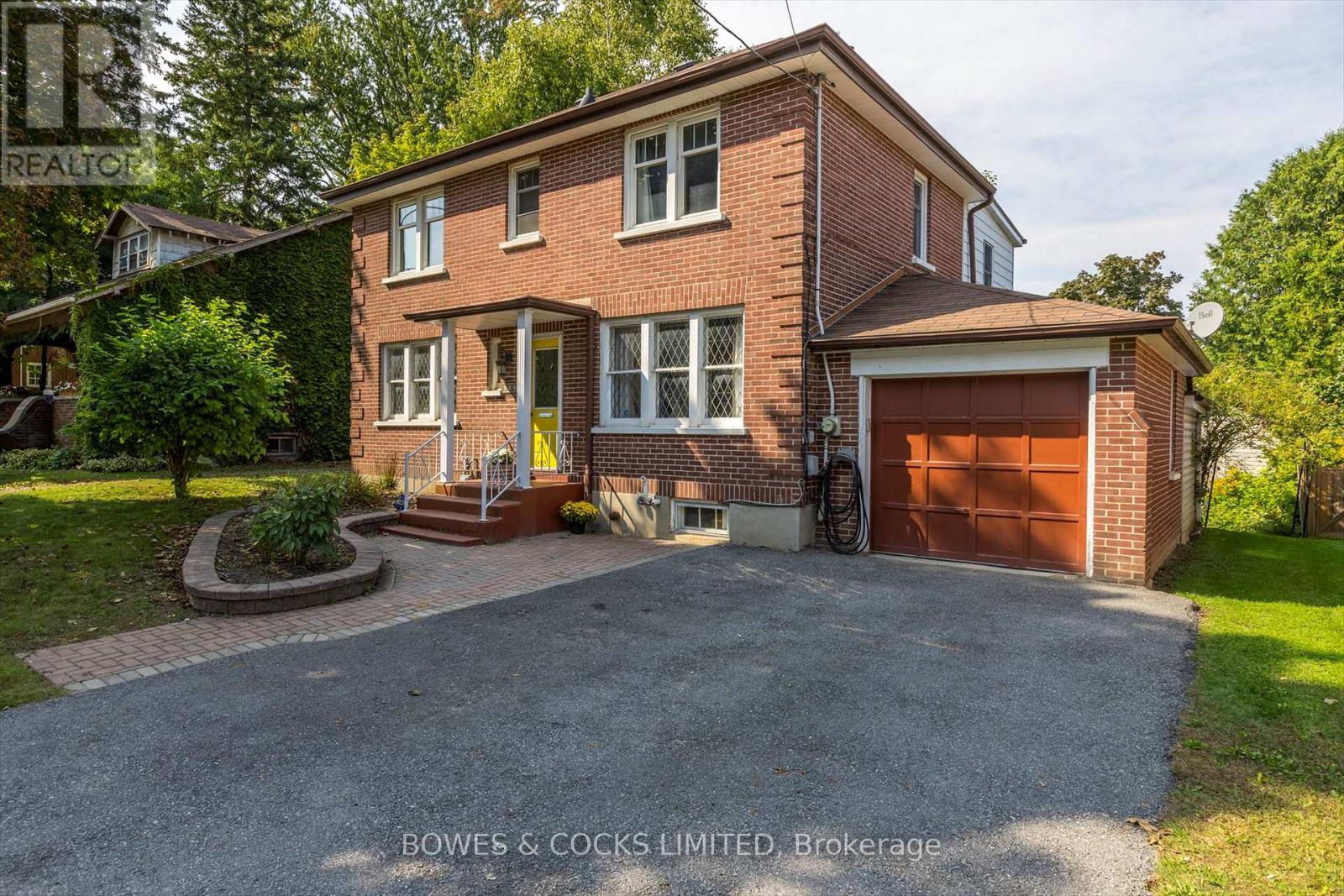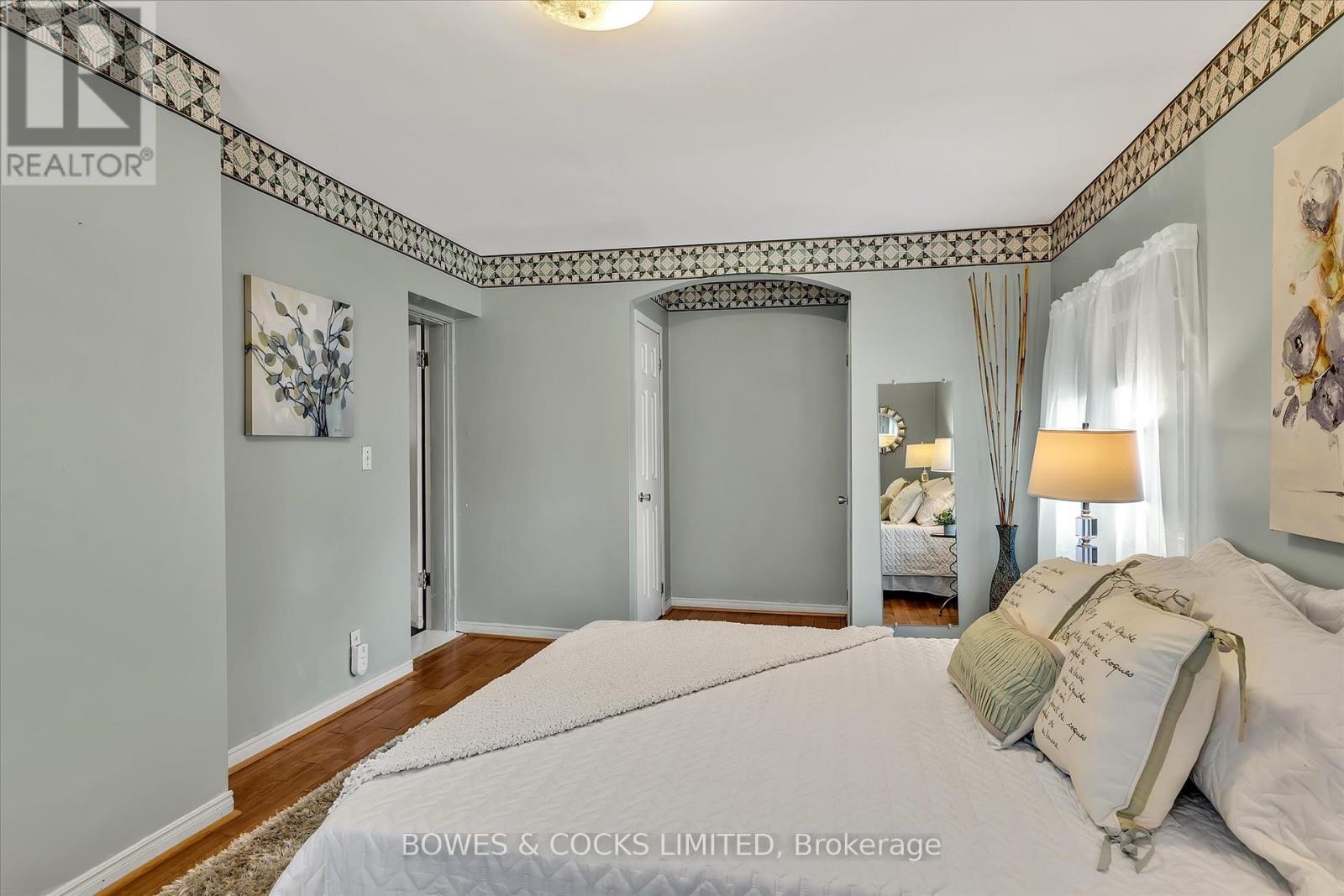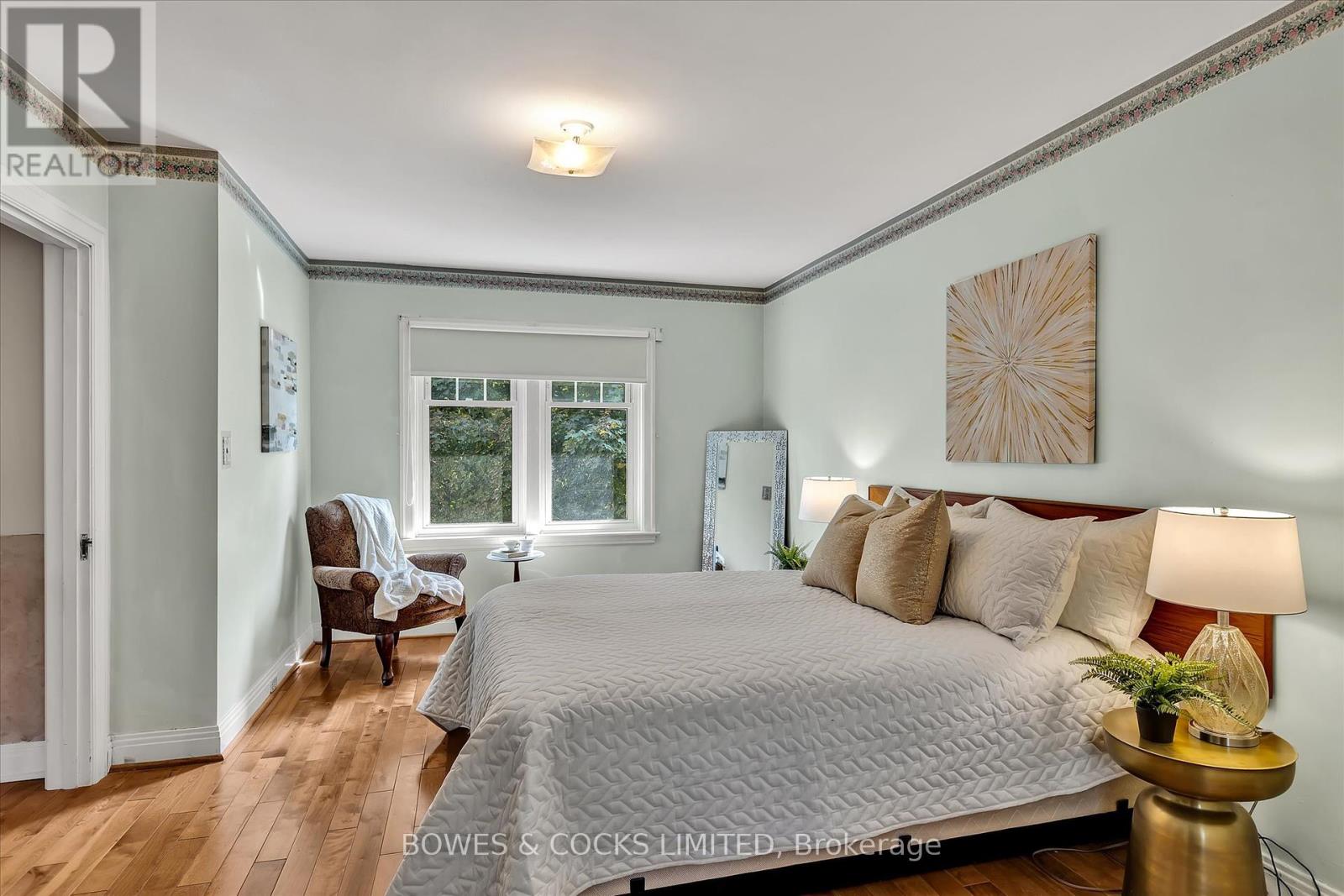3 Bedroom
3 Bathroom
Central Air Conditioning
Forced Air
$559,900
CHARMING & CLASSIC - This beautiful brick 2 storey home is located in Peterborough's Old West End. Loaded with lots of original charm with stunning hardwood floors, leaded windows in the living room and dining room and lovely trim work. This home has a great footprint including a large living room with French Doors and a separate dining room that makes a great space to host friends and family for dinner. The kitchen has white cabinets and built-in appliances and a good size pantry. There is a 2 piece powder room just off of the main floor family room that runs along the back of the home. There is a walk-out off of the family room to a deck that overlooks the fabulous backyard. Upstairs there are 3 large bedrooms. Each bedroom has 2 closets and 2 windows and hardwood flooring. A full 4 pc bathroom rounds out the second floor. The attached garage offers great storage!! Walking distance to PRHC, schools, downtown shops and businesses. Public transportation to Trent University and Sir Sanford Fleming College just steps from your front door. You are going to love this gem!! **** EXTRAS **** Furnace was replaced in 2022! The gas fireplace in the living room has a crack in the glass so is not operational. (id:28587)
Property Details
|
MLS® Number
|
X9345515 |
|
Property Type
|
Single Family |
|
Community Name
|
Monaghan |
|
AmenitiesNearBy
|
Hospital, Place Of Worship, Public Transit, Schools |
|
CommunityFeatures
|
Community Centre |
|
Features
|
Carpet Free |
|
ParkingSpaceTotal
|
3 |
|
Structure
|
Deck, Porch |
Building
|
BathroomTotal
|
3 |
|
BedroomsAboveGround
|
3 |
|
BedroomsTotal
|
3 |
|
Amenities
|
Fireplace(s) |
|
Appliances
|
Garage Door Opener Remote(s), Dishwasher, Dryer, Freezer, Microwave, Refrigerator, Stove, Washer |
|
BasementDevelopment
|
Unfinished |
|
BasementType
|
Full (unfinished) |
|
ConstructionStyleAttachment
|
Detached |
|
CoolingType
|
Central Air Conditioning |
|
ExteriorFinish
|
Brick, Aluminum Siding |
|
FlooringType
|
Hardwood, Ceramic |
|
FoundationType
|
Poured Concrete |
|
HalfBathTotal
|
2 |
|
HeatingFuel
|
Natural Gas |
|
HeatingType
|
Forced Air |
|
StoriesTotal
|
2 |
|
Type
|
House |
|
UtilityWater
|
Municipal Water |
Parking
Land
|
Acreage
|
No |
|
LandAmenities
|
Hospital, Place Of Worship, Public Transit, Schools |
|
Sewer
|
Sanitary Sewer |
|
SizeDepth
|
106 Ft ,8 In |
|
SizeFrontage
|
50 Ft ,2 In |
|
SizeIrregular
|
50.24 X 106.71 Ft |
|
SizeTotalText
|
50.24 X 106.71 Ft|under 1/2 Acre |
|
ZoningDescription
|
R1 |
Rooms
| Level |
Type |
Length |
Width |
Dimensions |
|
Second Level |
Primary Bedroom |
4.75 m |
3.4 m |
4.75 m x 3.4 m |
|
Second Level |
Bedroom 2 |
5.1 m |
3.33 m |
5.1 m x 3.33 m |
|
Second Level |
Bedroom 3 |
4.78 m |
3.45 m |
4.78 m x 3.45 m |
|
Basement |
Utility Room |
8.65 m |
6.15 m |
8.65 m x 6.15 m |
|
Main Level |
Living Room |
5.78 m |
3.37 m |
5.78 m x 3.37 m |
|
Main Level |
Dining Room |
3.44 m |
3.42 m |
3.44 m x 3.42 m |
|
Main Level |
Kitchen |
3.45 m |
2.81 m |
3.45 m x 2.81 m |
|
Main Level |
Family Room |
6.14 m |
3.37 m |
6.14 m x 3.37 m |
|
Main Level |
Bathroom |
1.67 m |
0.87 m |
1.67 m x 0.87 m |
Utilities
|
Cable
|
Available |
|
Sewer
|
Installed |
https://www.realtor.ca/real-estate/27404723/612-charlotte-street-peterborough-monaghan-monaghan










































