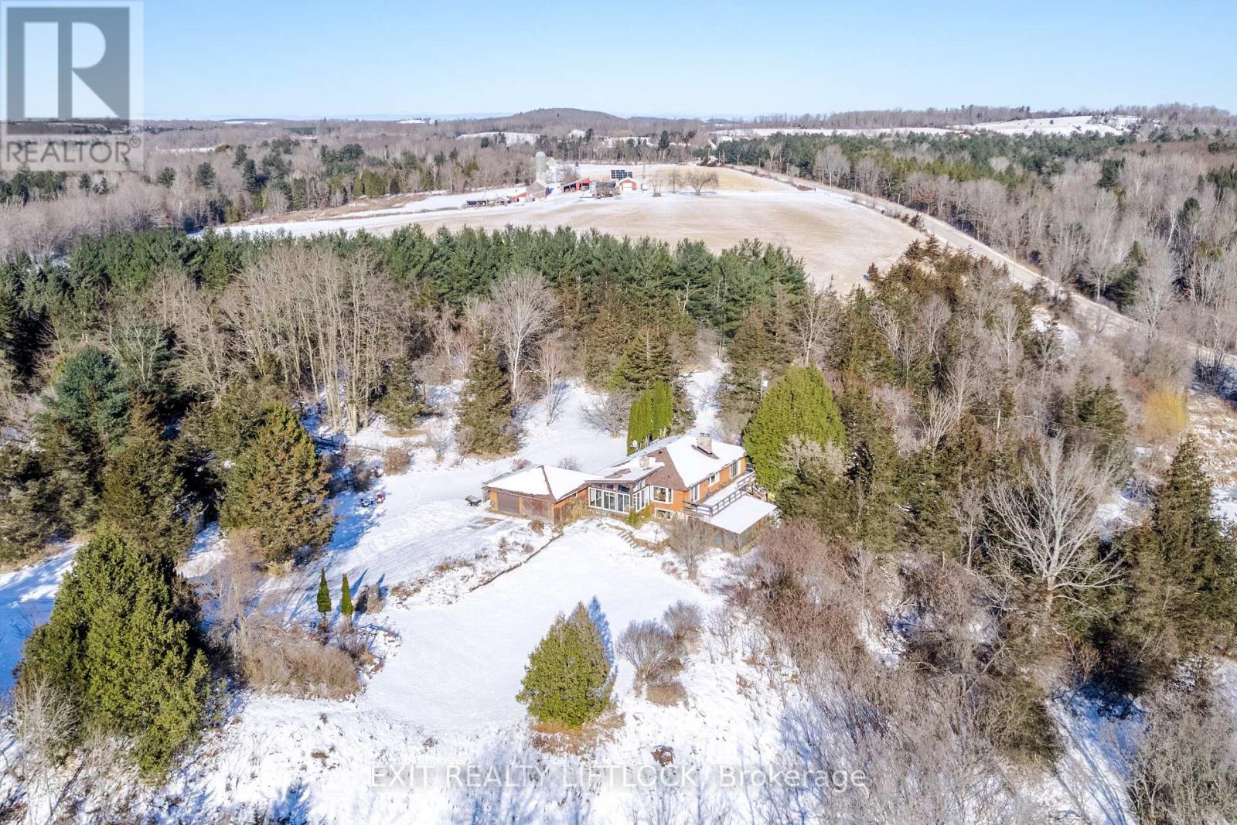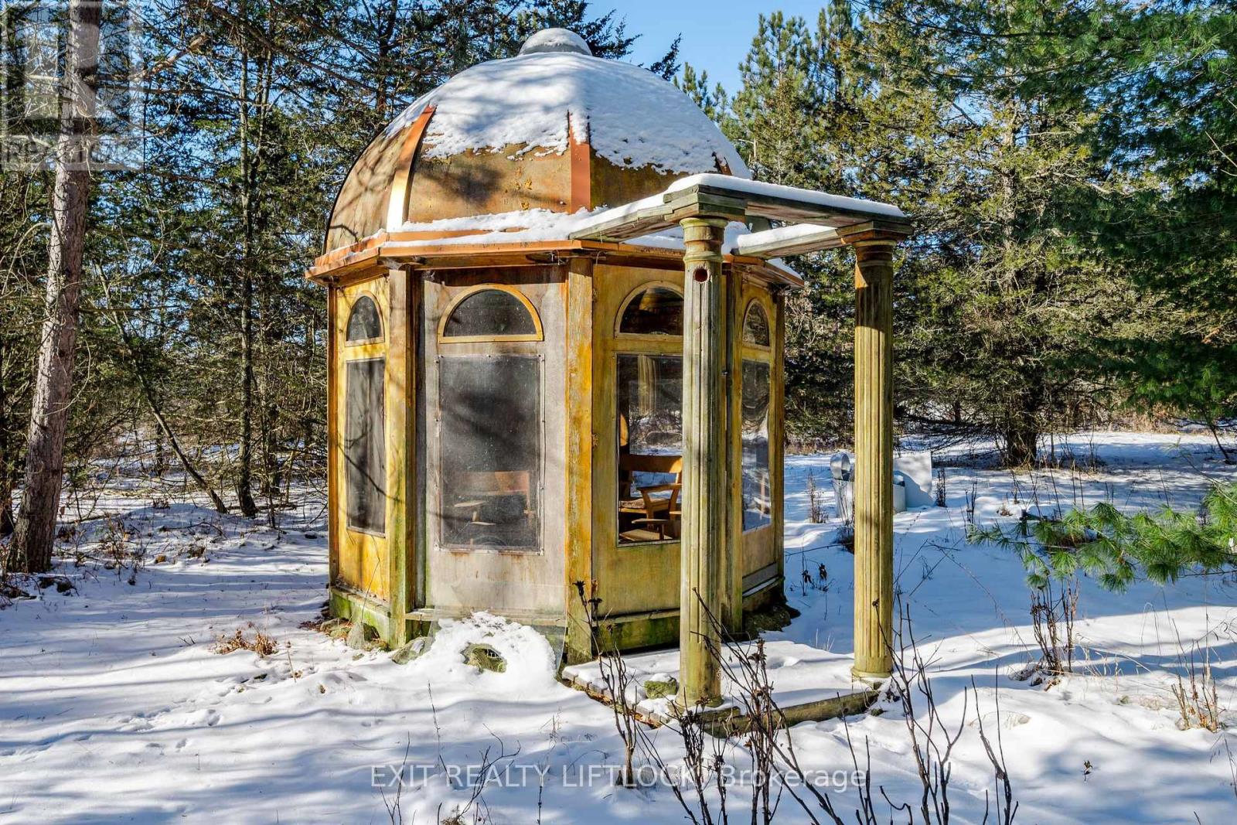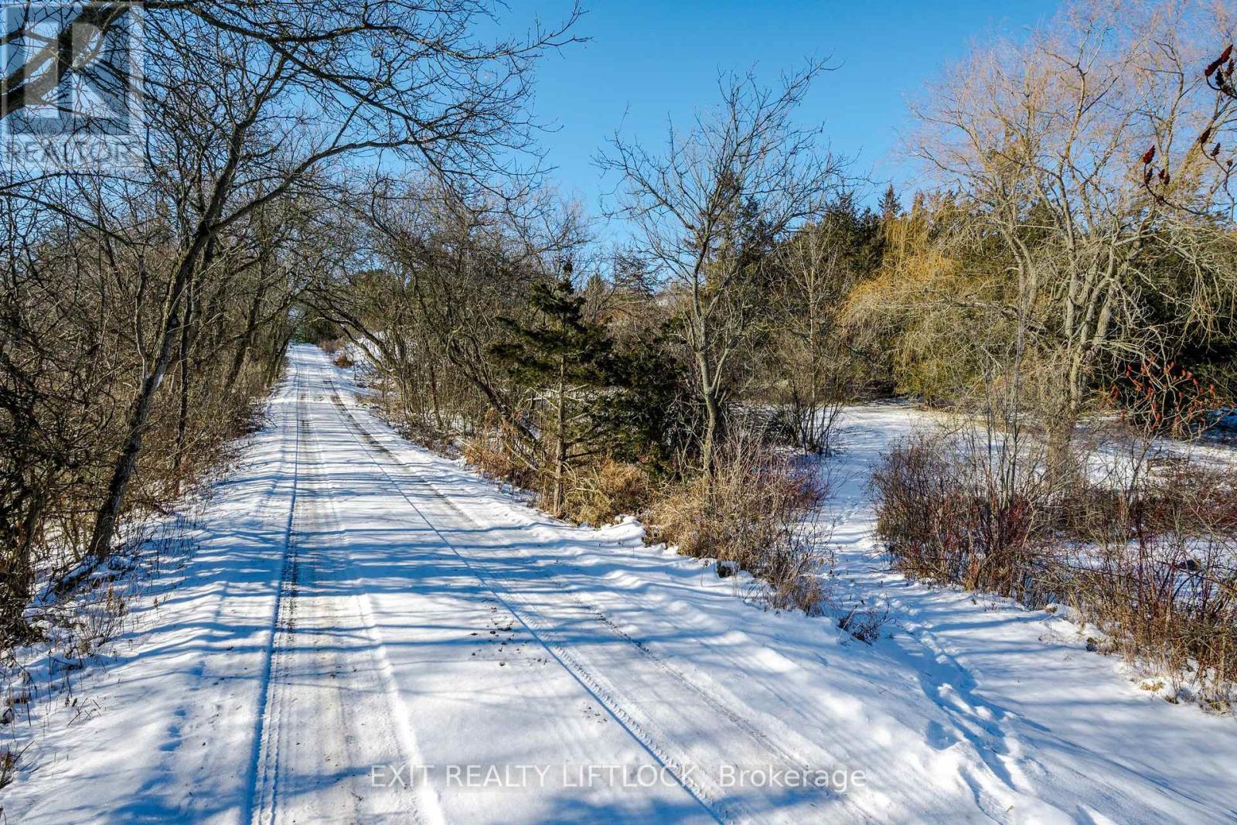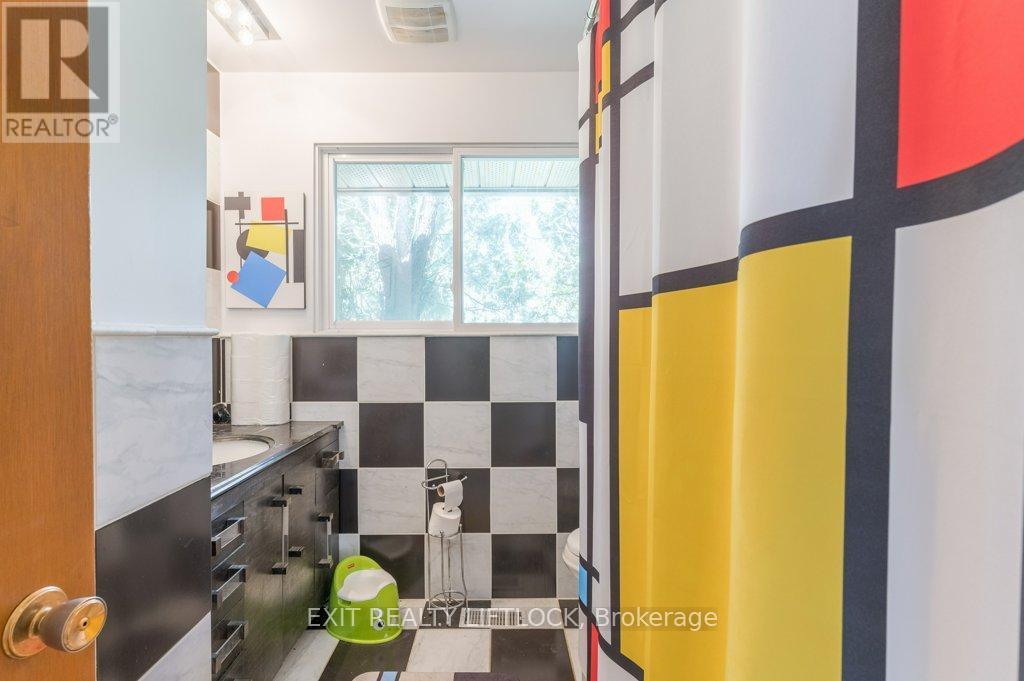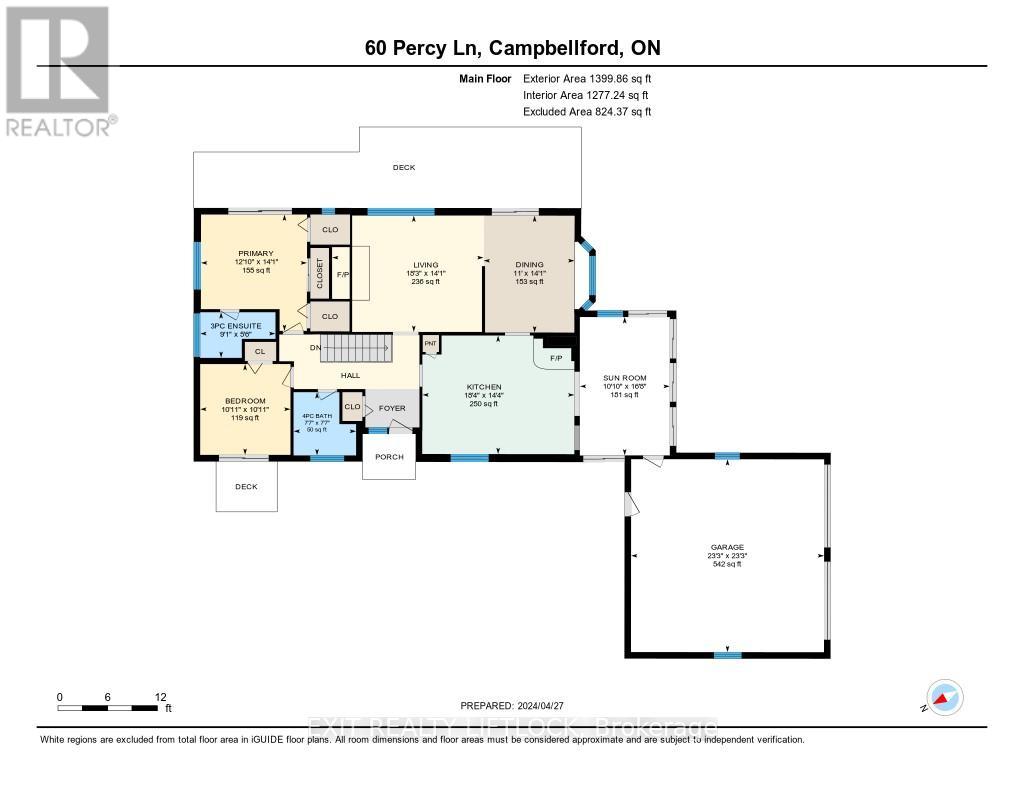60 Percy Lane Trent Hills, Ontario K0L 1L0
3 Bedroom
3 Bathroom
2,500 - 3,000 ft2
Bungalow
Fireplace
Indoor Pool
Central Air Conditioning
Forced Air
Acreage
$875,000
Secluded hilltop home with a view for miles. 50 acres with woods, a pond, creek flowing through a ravine, and farmland. The home is suited for entertaining both inside and out, walkouts to decks and patios, different areas and buildings to sit and enjoy, large lawn and gardens. A lap pool to stay in shape, backup generator just in case. Pre-inspection available. (id:28587)
Property Details
| MLS® Number | X11928439 |
| Property Type | Single Family |
| Community Name | Rural Trent Hills |
| Features | Ravine, Rolling, Conservation/green Belt, Country Residential |
| Parking Space Total | 12 |
| Pool Type | Indoor Pool |
| View Type | View |
Building
| Bathroom Total | 3 |
| Bedrooms Above Ground | 2 |
| Bedrooms Below Ground | 1 |
| Bedrooms Total | 3 |
| Appliances | Water Softener, Dishwasher, Dryer, Freezer, Refrigerator, Stove, Washer |
| Architectural Style | Bungalow |
| Basement Development | Finished |
| Basement Features | Walk Out |
| Basement Type | Full (finished) |
| Cooling Type | Central Air Conditioning |
| Exterior Finish | Brick, Wood |
| Fireplace Present | Yes |
| Foundation Type | Block |
| Heating Fuel | Electric |
| Heating Type | Forced Air |
| Stories Total | 1 |
| Size Interior | 2,500 - 3,000 Ft2 |
| Type | House |
| Utility Power | Generator |
Parking
| Attached Garage |
Land
| Acreage | Yes |
| Sewer | Septic System |
| Size Depth | 50 Ft ,1 In |
| Size Frontage | 2189 Ft ,3 In |
| Size Irregular | 2189.3 X 50.1 Ft |
| Size Total Text | 2189.3 X 50.1 Ft|50 - 100 Acres |
| Surface Water | Lake/pond |
| Zoning Description | Rural Residential |
Rooms
| Level | Type | Length | Width | Dimensions |
|---|---|---|---|---|
| Basement | Utility Room | 4.29 m | 2.95 m | 4.29 m x 2.95 m |
| Basement | Bathroom | 1.84 m | 2.31 m | 1.84 m x 2.31 m |
| Basement | Recreational, Games Room | 3.96 m | 8.71 m | 3.96 m x 8.71 m |
| Basement | Bedroom | 4.04 m | 4.49 m | 4.04 m x 4.49 m |
| Basement | Sunroom | 2.58 m | 6.74 m | 2.58 m x 6.74 m |
| Basement | Laundry Room | 4.31 m | 5.37 m | 4.31 m x 5.37 m |
| Main Level | Living Room | 4.28 m | 5.57 m | 4.28 m x 5.57 m |
| Main Level | Kitchen | 4.36 m | 5.59 m | 4.36 m x 5.59 m |
| Main Level | Dining Room | 4.3 m | 3.34 m | 4.3 m x 3.34 m |
| Main Level | Sunroom | 5.09 m | 3.31 m | 5.09 m x 3.31 m |
| Main Level | Primary Bedroom | 4.28 m | 3.9 m | 4.28 m x 3.9 m |
| Main Level | Bedroom | 3.34 m | 3.32 m | 3.34 m x 3.32 m |
https://www.realtor.ca/real-estate/27813816/60-percy-lane-trent-hills-rural-trent-hills
Contact Us
Contact us for more information
Rennie Lowes
Salesperson
Exit Realty Liftlock
(705) 749-3948
(705) 749-6617
www.exitrealtyliftlock.com/



