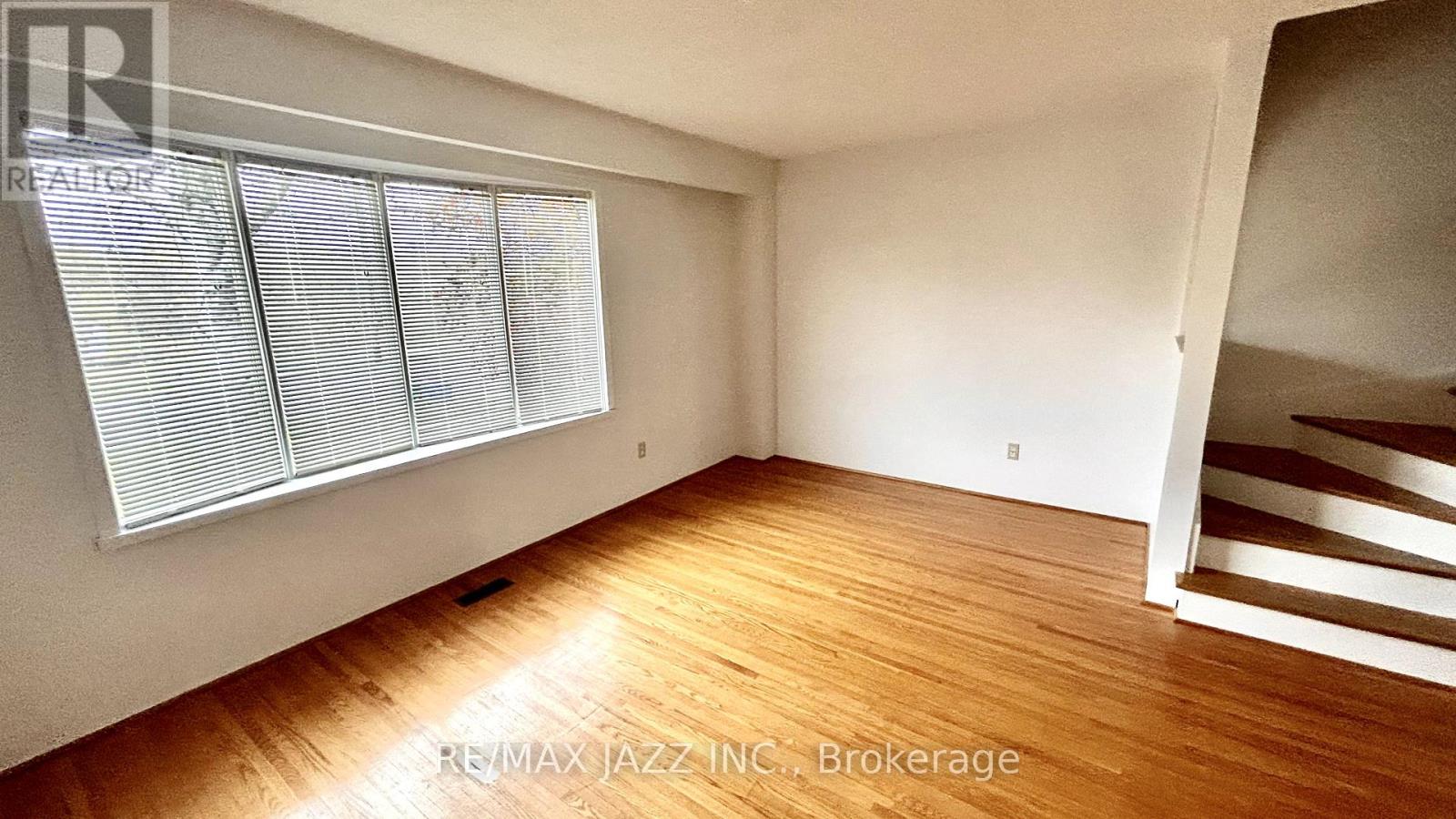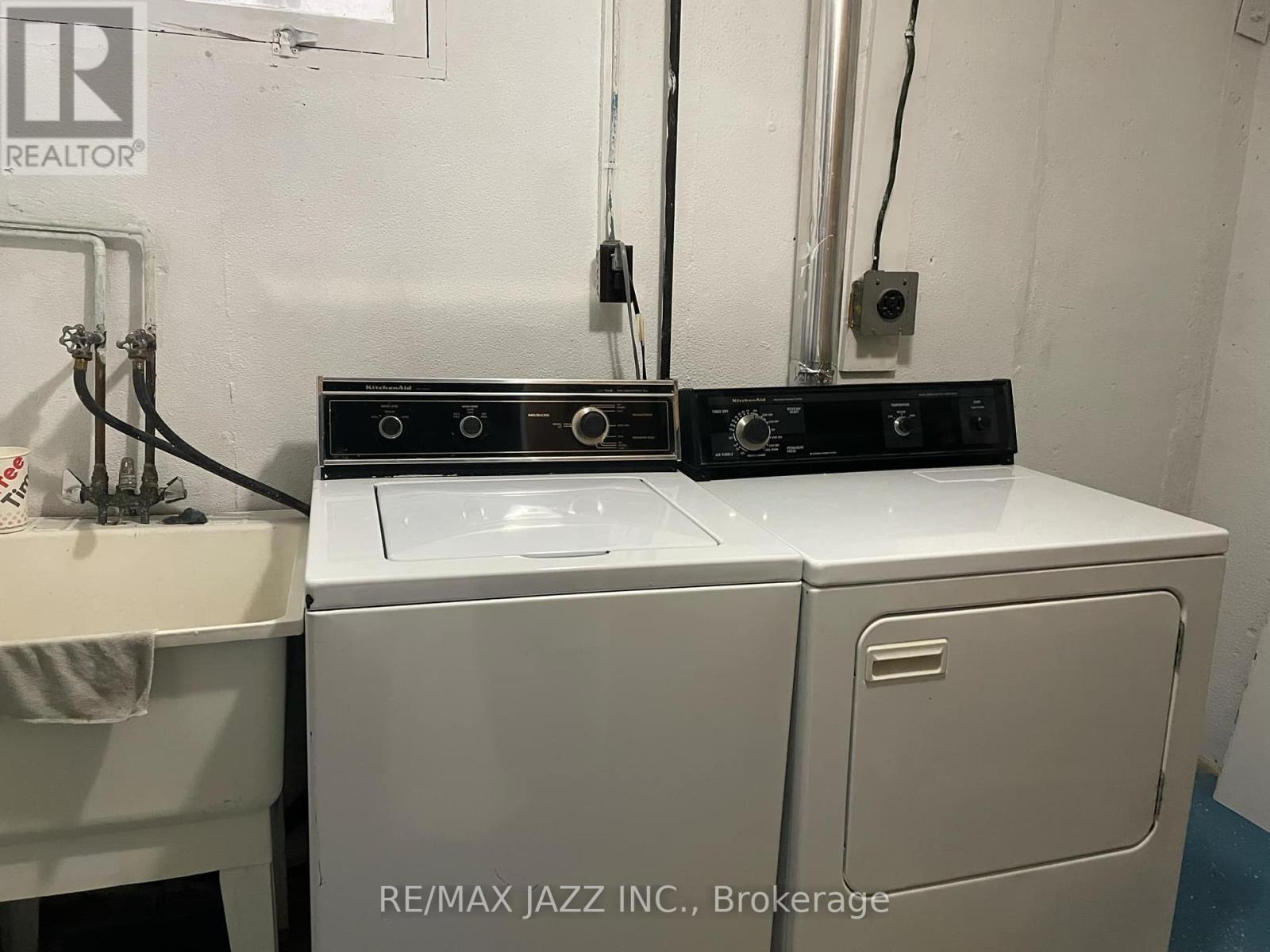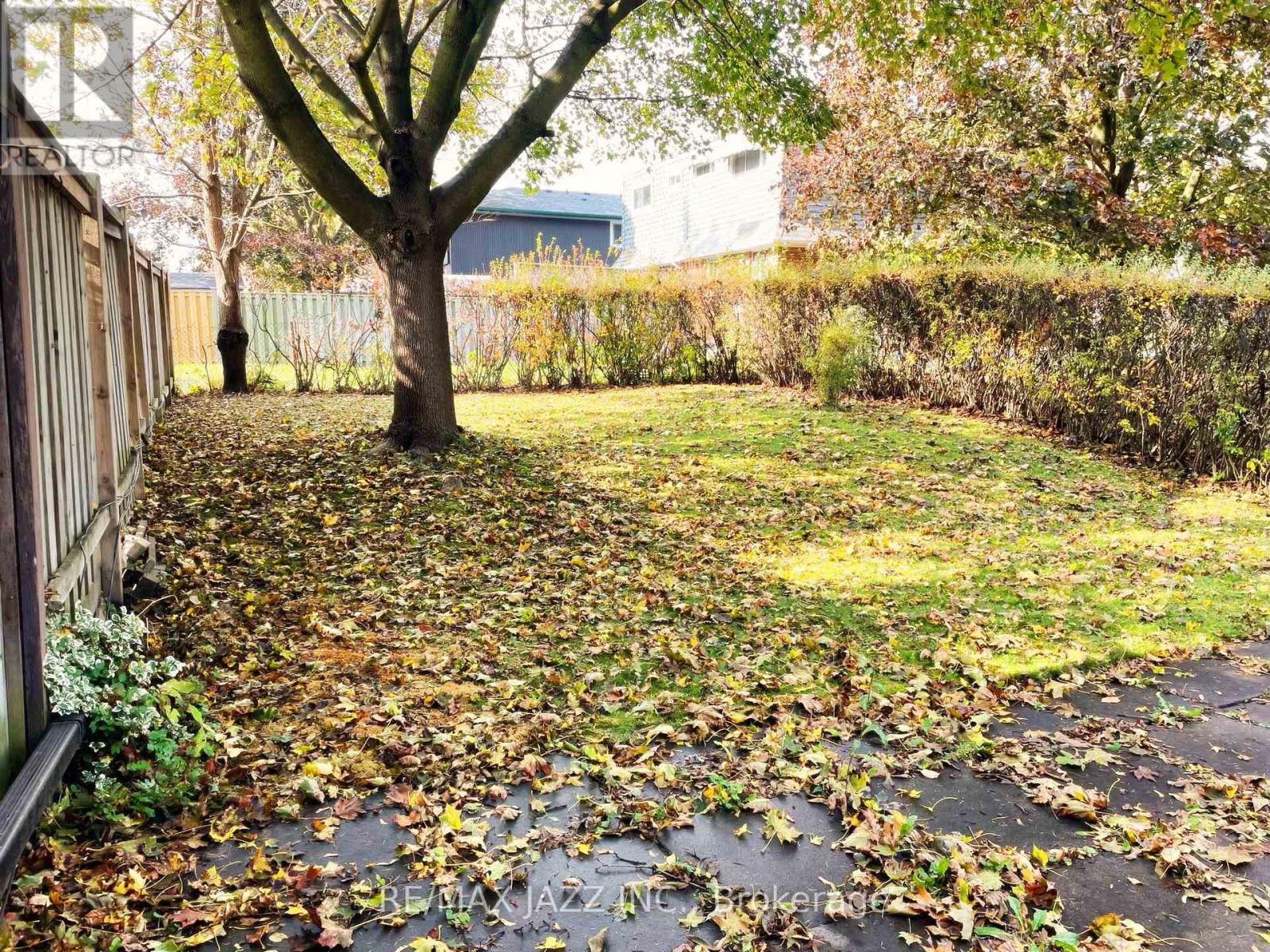60 Farewell Street Oshawa, Ontario L1H 6L6
$599,900
*** OPEN HOUSE SATURDAY, NOVEMBER 23rd, FROM 2-4 PM *** First time home buyers - why rent when you can own? Located across from the Knights of Columbus Park, close to schools and shopping this charming home features a large eat in kitchen with door to backyard, living room with bay window and original hardwood floors throughout. It has 3 good size bedrooms upstairs, with double closets in the primary bedroom. The basement includes 3 piece bathroom, laundry and rec room, with lots of storage. The fenced backyard includes a garden shed for your tools. Hot water tank is owned. New roof in 2023. Gas furnace and central air. OFFERS WELCOME ANYTIME! **** EXTRAS **** Quick closing available. Gas stove, dryer and central air. Hot water heater owned. (id:28587)
Open House
This property has open houses!
2:00 pm
Ends at:4:00 pm
Property Details
| MLS® Number | E10402974 |
| Property Type | Single Family |
| Community Name | Donevan |
| AmenitiesNearBy | Park, Place Of Worship, Public Transit |
| Features | Flat Site |
| ParkingSpaceTotal | 2 |
| Structure | Shed |
Building
| BathroomTotal | 2 |
| BedroomsAboveGround | 3 |
| BedroomsTotal | 3 |
| Appliances | Water Heater, Dryer, Refrigerator, Stove, Washer |
| BasementDevelopment | Finished |
| BasementType | Full (finished) |
| ConstructionStyleAttachment | Semi-detached |
| CoolingType | Central Air Conditioning |
| ExteriorFinish | Aluminum Siding, Brick |
| FlooringType | Hardwood |
| FoundationType | Block |
| HeatingFuel | Natural Gas |
| HeatingType | Forced Air |
| StoriesTotal | 2 |
| Type | House |
| UtilityWater | Municipal Water |
Land
| Acreage | No |
| LandAmenities | Park, Place Of Worship, Public Transit |
| Sewer | Sanitary Sewer |
| SizeDepth | 118 Ft ,7 In |
| SizeFrontage | 32 Ft |
| SizeIrregular | 32.03 X 118.62 Ft |
| SizeTotalText | 32.03 X 118.62 Ft|under 1/2 Acre |
| ZoningDescription | Residential |
Rooms
| Level | Type | Length | Width | Dimensions |
|---|---|---|---|---|
| Second Level | Primary Bedroom | 3.96 m | 2.7 m | 3.96 m x 2.7 m |
| Second Level | Bedroom 2 | 3.04 m | 3.1 m | 3.04 m x 3.1 m |
| Second Level | Bedroom 3 | 3.04 m | 2.43 m | 3.04 m x 2.43 m |
| Basement | Laundry Room | 1.88 m | 2.77 m | 1.88 m x 2.77 m |
| Basement | Recreational, Games Room | 3.9 m | 4.41 m | 3.9 m x 4.41 m |
| Basement | Other | 3.96 m | 1.37 m | 3.96 m x 1.37 m |
| Basement | Other | 1.98 m | 1.37 m | 1.98 m x 1.37 m |
| Main Level | Kitchen | 4.57 m | 3.96 m | 4.57 m x 3.96 m |
| Main Level | Living Room | 3.87 m | 4.57 m | 3.87 m x 4.57 m |
Utilities
| Cable | Available |
| Sewer | Installed |
https://www.realtor.ca/real-estate/27609530/60-farewell-street-oshawa-donevan-donevan
Interested?
Contact us for more information
Linda Brumbill
Salesperson
21 Drew St
Oshawa, Ontario L1H 4Z7






















