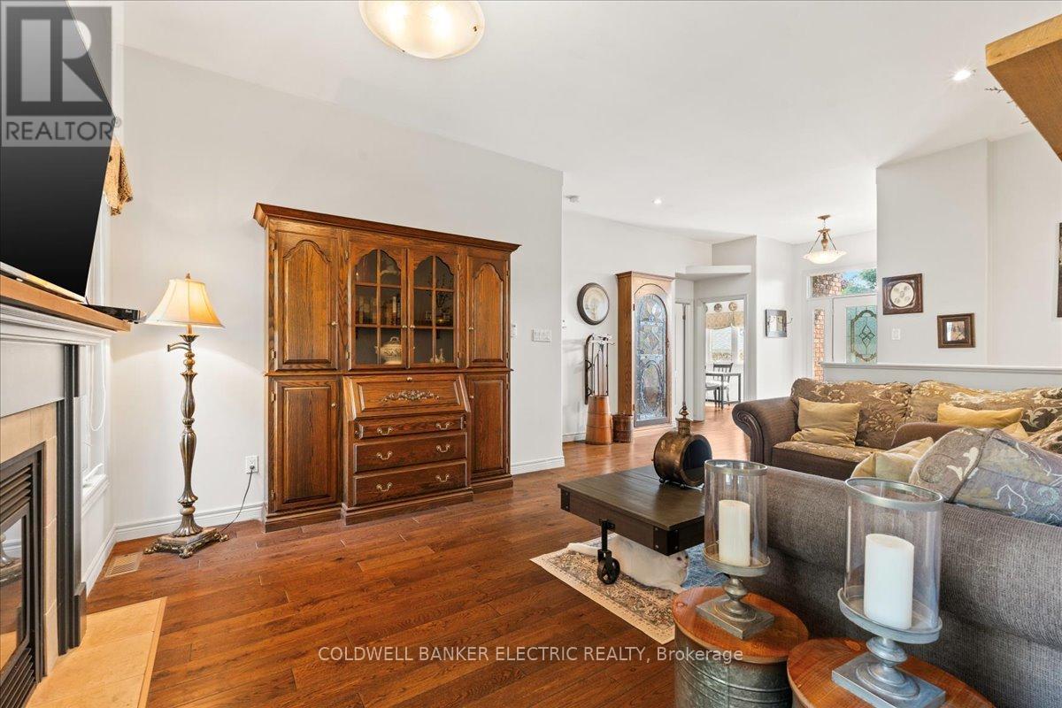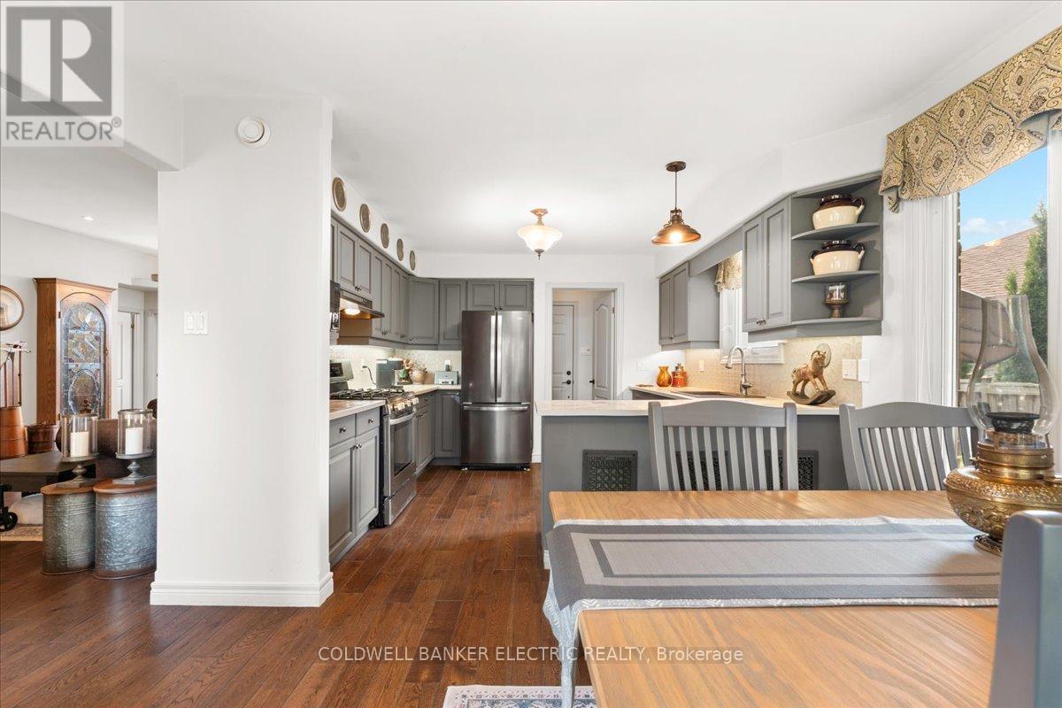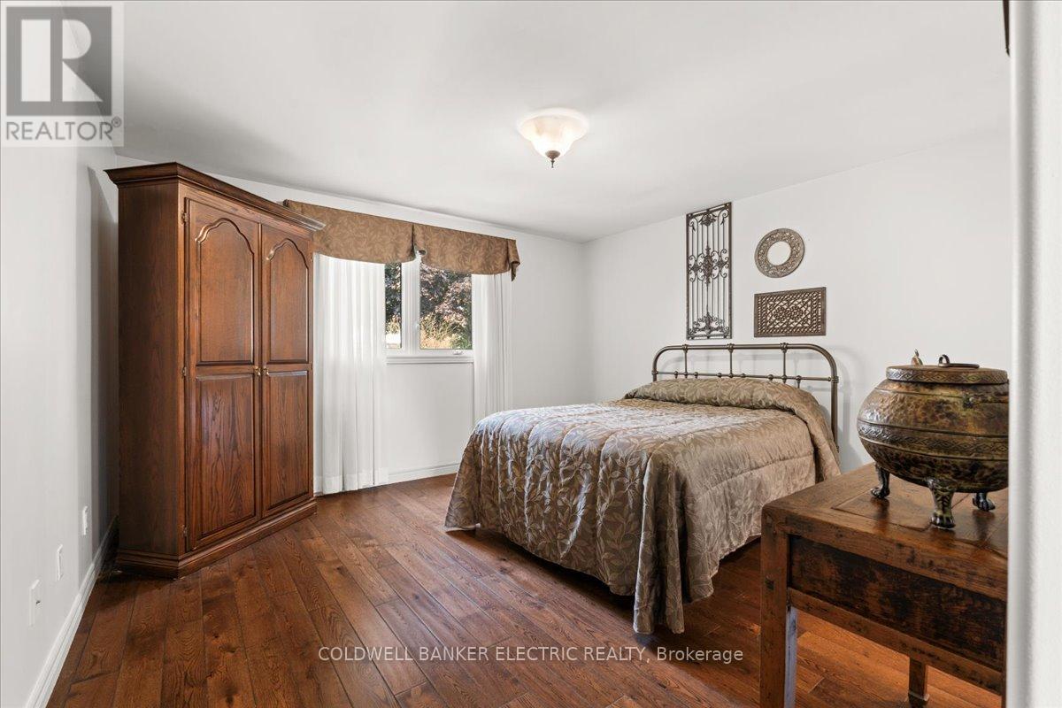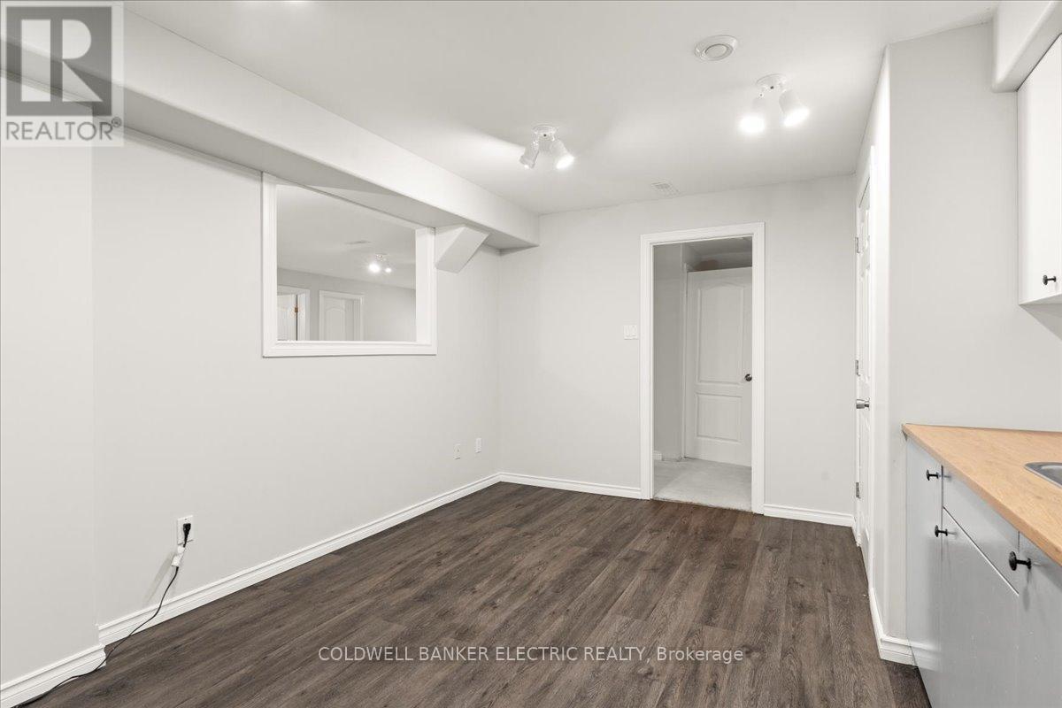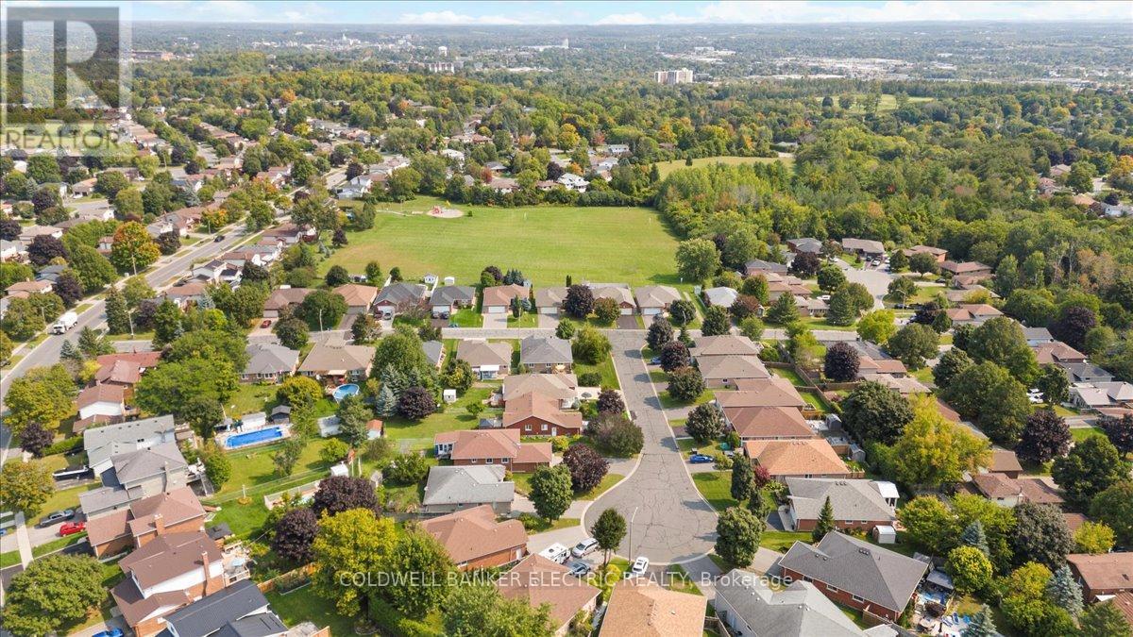6 Wintergreen Court Peterborough (Monaghan), Ontario K9K 2J8
$729,000
Located At The End Of A Quiet Cul-De-Sac, This Beautifully Maintained 2 + 2 Bedroom Brick Bungalow Offers Peaceful Living In One Of Peterborough's Most Sought-After Neighborhoods. Surrounded By Stunning Perennial Gardens, This Home Provides Both Charm & Functionality, Making It Perfect For Families, Professionals, Or Those Seeking Rental Income Potential. The Main Floor Features An Open Layout With High Ceilings, A Cozy Gas Fireplace, & Engineered Hardwood Flooring Throughout, Creating A Warm & Inviting Atmosphere. The Modern Updated Eat-In Kitchen Will Wow You With Its Design, & Offers Easy Access to Laundry Facilities. Patio Doors Lead Directly To A Fully Fenced Backyard With Vibrant Perennial Gardens, Perfect For Outdoor Dining & Entertaining. The Freshly Painted Lower Level Includes A Fully Equipped 2 Bedroom Basement Apartment With Its Own Separate Entrance, Kitchen, & Laundry Facilities - Ideal For Generating Rental Income Or Accommodating Extended Family. Don't Miss Out On This Rare Opportunity To Own A Gem In Peterborough's West End. Whether You're Looking For A Family Home, An Investment Property, Or A Combination Of Both, This Property Offers Incredible Value & Potential (id:28587)
Property Details
| MLS® Number | X9352985 |
| Property Type | Single Family |
| Community Name | Monaghan |
| AmenitiesNearBy | Hospital, Park, Public Transit, Schools |
| Features | Cul-de-sac, Sump Pump |
| ParkingSpaceTotal | 6 |
Building
| BathroomTotal | 2 |
| BedroomsAboveGround | 2 |
| BedroomsBelowGround | 2 |
| BedroomsTotal | 4 |
| Appliances | Garage Door Opener Remote(s), Dishwasher, Dryer, Garage Door Opener, Microwave, Refrigerator, Stove, Washer, Window Coverings |
| ArchitecturalStyle | Bungalow |
| BasementDevelopment | Finished |
| BasementFeatures | Walk-up |
| BasementType | N/a (finished) |
| ConstructionStyleAttachment | Detached |
| CoolingType | Central Air Conditioning |
| ExteriorFinish | Brick |
| FireplacePresent | Yes |
| FlooringType | Hardwood |
| FoundationType | Concrete |
| HeatingFuel | Natural Gas |
| HeatingType | Forced Air |
| StoriesTotal | 1 |
| Type | House |
| UtilityWater | Municipal Water |
Parking
| Attached Garage |
Land
| Acreage | No |
| FenceType | Fenced Yard |
| LandAmenities | Hospital, Park, Public Transit, Schools |
| Sewer | Sanitary Sewer |
| SizeDepth | 104 Ft ,2 In |
| SizeFrontage | 34 Ft ,10 In |
| SizeIrregular | 34.84 X 104.23 Ft |
| SizeTotalText | 34.84 X 104.23 Ft|under 1/2 Acre |
| ZoningDescription | R.1, 1k, 2o |
Rooms
| Level | Type | Length | Width | Dimensions |
|---|---|---|---|---|
| Lower Level | Bathroom | 3.69 m | 2.81 m | 3.69 m x 2.81 m |
| Lower Level | Utility Room | 2.65 m | 1.97 m | 2.65 m x 1.97 m |
| Lower Level | Recreational, Games Room | 4.08 m | 5.22 m | 4.08 m x 5.22 m |
| Lower Level | Kitchen | 3.49 m | 4.8 m | 3.49 m x 4.8 m |
| Lower Level | Bedroom 3 | 3.95 m | 3.47 m | 3.95 m x 3.47 m |
| Lower Level | Bedroom 4 | 3.67 m | 3.8 m | 3.67 m x 3.8 m |
| Main Level | Living Room | 4.84 m | 4.87 m | 4.84 m x 4.87 m |
| Main Level | Dining Room | 3.54 m | 2.83 m | 3.54 m x 2.83 m |
| Main Level | Kitchen | 3.54 m | 3.6 m | 3.54 m x 3.6 m |
| Main Level | Primary Bedroom | 4.14 m | 4.92 m | 4.14 m x 4.92 m |
| Main Level | Bathroom | 3.13 m | 4.94 m | 3.13 m x 4.94 m |
| Main Level | Bedroom 2 | 3.92 m | 3.2 m | 3.92 m x 3.2 m |
Utilities
| Cable | Installed |
| Sewer | Installed |
https://www.realtor.ca/real-estate/27423664/6-wintergreen-court-peterborough-monaghan-monaghan
Interested?
Contact us for more information
Mac Crossman
Salesperson
215 George Street North
Peterborough, Ontario K9J 3G7








