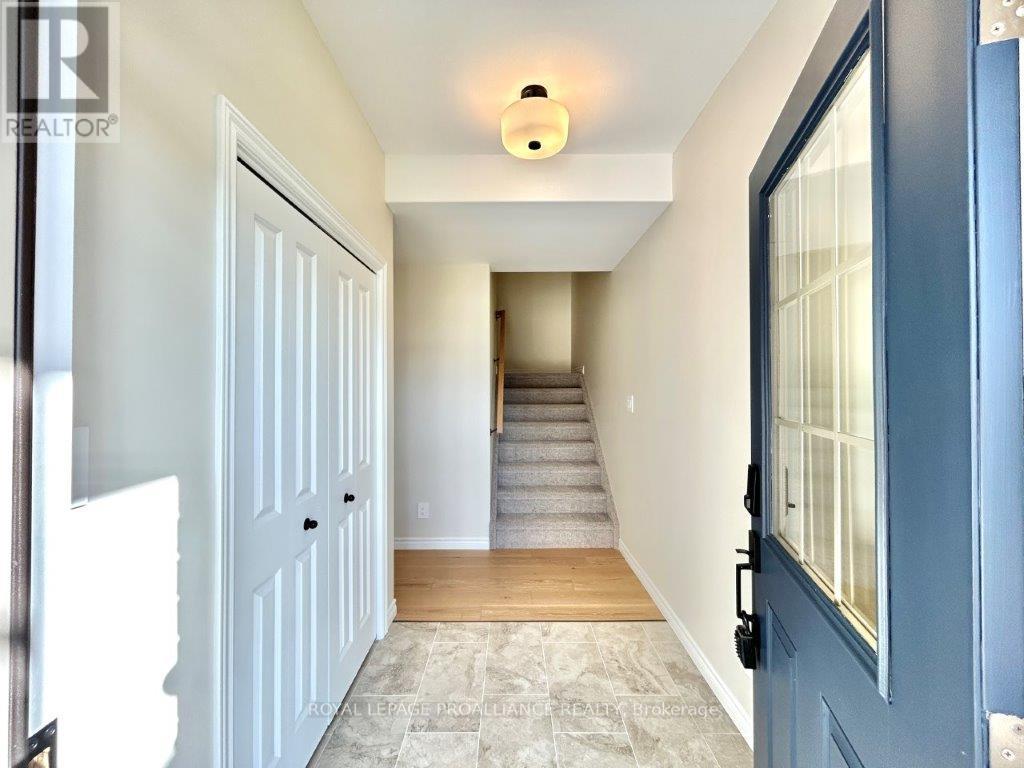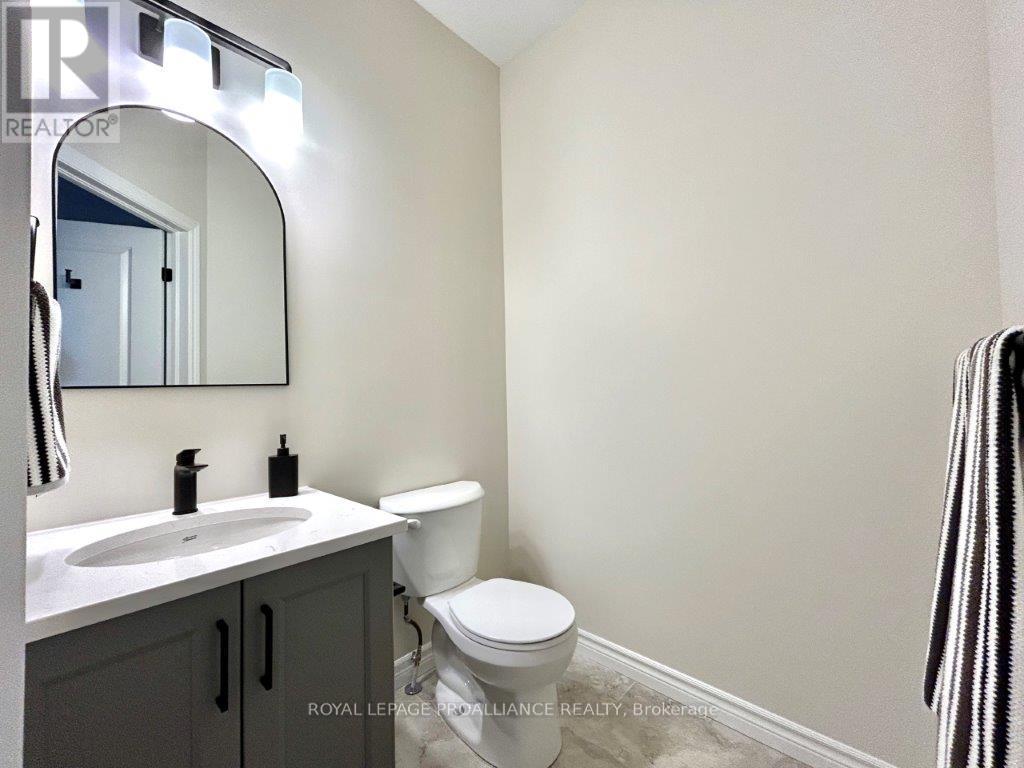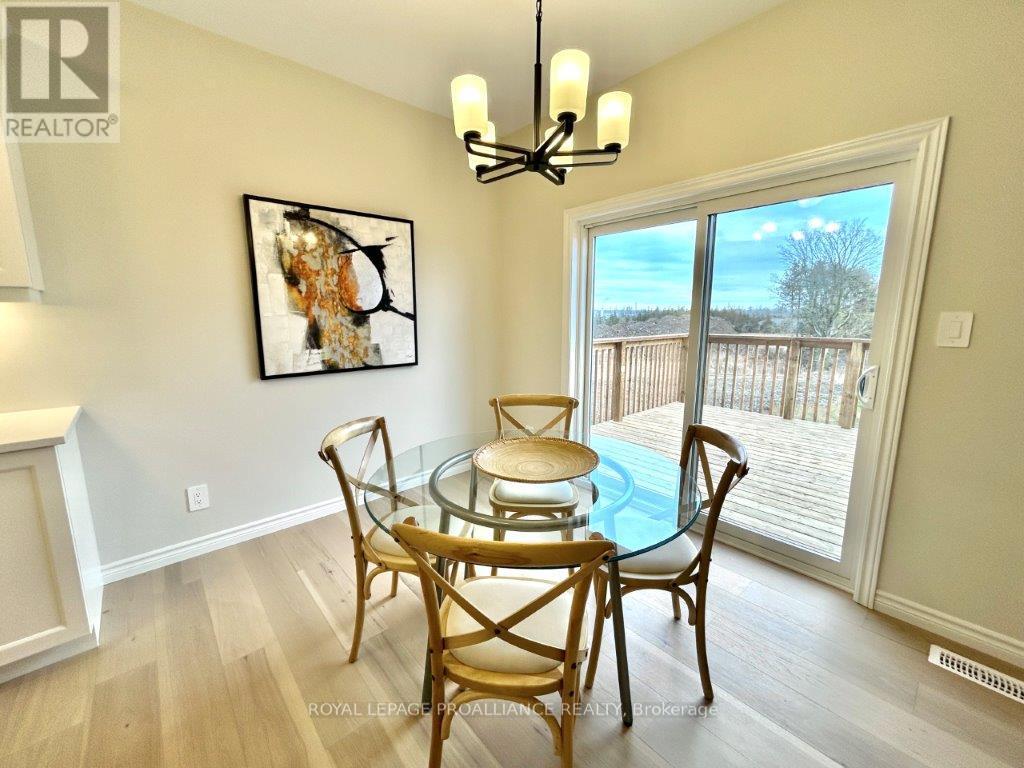4 Bedroom
3 Bathroom
1,500 - 2,000 ft2
Central Air Conditioning
Forced Air
$724,400
Welcome to 6 Peace River Street! A beautiful brand new four bedroom detached two-storey home complete with walkout basement conveniently located just North of the 401 in Belleville. The main floor, complete with 9 ft ceilings, features an open and bright living room, dining area and kitchen including stainless steel kitchen appliances quality quartz countertops and a convenient corner pantry. The main floor is finished with a powder room, laundry room and spacious foyer. On the second floor, you'll find a beautiful primary suite including ensuite bathroom and walk in closet as well as three additional bedrooms and a fabulous main bathroom. This home also features an unfinished walkout basement with basement bathroom rough in and an attached two car garage with inside entry. (id:28587)
Property Details
|
MLS® Number
|
X11921427 |
|
Property Type
|
Single Family |
|
Amenities Near By
|
Hospital, Park, Place Of Worship, Schools |
|
Community Features
|
School Bus |
|
Equipment Type
|
Water Heater - Tankless |
|
Parking Space Total
|
4 |
|
Rental Equipment Type
|
Water Heater - Tankless |
|
Structure
|
Deck, Porch |
Building
|
Bathroom Total
|
3 |
|
Bedrooms Above Ground
|
4 |
|
Bedrooms Total
|
4 |
|
Appliances
|
Dishwasher, Range, Refrigerator |
|
Basement Development
|
Unfinished |
|
Basement Features
|
Walk Out |
|
Basement Type
|
N/a (unfinished) |
|
Construction Style Attachment
|
Detached |
|
Cooling Type
|
Central Air Conditioning |
|
Exterior Finish
|
Brick, Stone |
|
Flooring Type
|
Tile, Carpeted, Hardwood |
|
Foundation Type
|
Poured Concrete |
|
Half Bath Total
|
1 |
|
Heating Fuel
|
Natural Gas |
|
Heating Type
|
Forced Air |
|
Stories Total
|
2 |
|
Size Interior
|
1,500 - 2,000 Ft2 |
|
Type
|
House |
|
Utility Water
|
Municipal Water |
Parking
Land
|
Acreage
|
No |
|
Land Amenities
|
Hospital, Park, Place Of Worship, Schools |
|
Sewer
|
Sanitary Sewer |
|
Size Depth
|
32 M |
|
Size Frontage
|
11 M |
|
Size Irregular
|
11 X 32 M |
|
Size Total Text
|
11 X 32 M |
Rooms
| Level |
Type |
Length |
Width |
Dimensions |
|
Second Level |
Bedroom 3 |
3.683 m |
3.6576 m |
3.683 m x 3.6576 m |
|
Second Level |
Bedroom 4 |
3.1242 m |
3.0734 m |
3.1242 m x 3.0734 m |
|
Second Level |
Bathroom |
1.524 m |
2.2606 m |
1.524 m x 2.2606 m |
|
Second Level |
Bathroom |
2.5146 m |
1.8288 m |
2.5146 m x 1.8288 m |
|
Second Level |
Primary Bedroom |
4.2926 m |
4.191 m |
4.2926 m x 4.191 m |
|
Second Level |
Bedroom 2 |
3.4036 m |
4.0386 m |
3.4036 m x 4.0386 m |
|
Main Level |
Foyer |
2.1336 m |
1.7272 m |
2.1336 m x 1.7272 m |
|
Main Level |
Kitchen |
3.556 m |
3.302 m |
3.556 m x 3.302 m |
|
Main Level |
Dining Room |
2.7432 m |
3.302 m |
2.7432 m x 3.302 m |
|
Main Level |
Living Room |
4.572 m |
4.2926 m |
4.572 m x 4.2926 m |
|
Main Level |
Laundry Room |
1.6256 m |
1.6256 m |
1.6256 m x 1.6256 m |
Utilities
|
Cable
|
Available |
|
Sewer
|
Installed |
https://www.realtor.ca/real-estate/27797100/6-peace-river-street-belleville
























