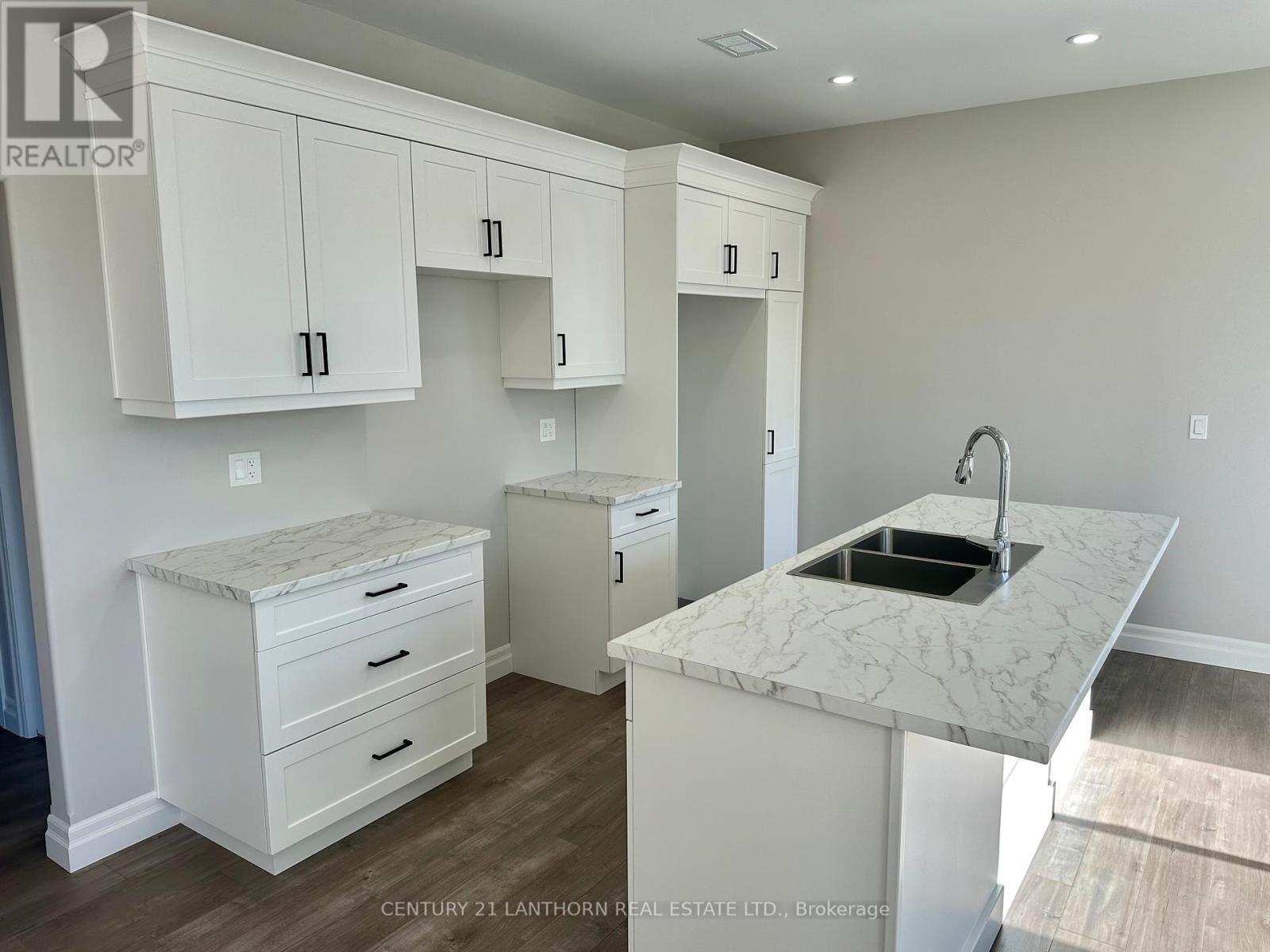6 Gladstone Street Madoc, Ontario K0K 2K0
$409,900
Attention 1st time Buyers or those looking to downsize but not ready for apartment or condo life? Check out this detached home with a covered front porch. 1056 sq ft and offers a great room with steeped ceiling, open kitchen and dining area, 2 bedrooms including master with patio doors to the private back yard, and a 4 pc bath. Private driveway and offers town services, with a short walk to downtown. Convenient location close to Hwy 7 between Toronto and Ottawa, and a short drive to numerous lakes and recreational trails. Construction is now complete so a quick closing is no problem. Price includes HST and TARION warranty. (id:28587)
Property Details
| MLS® Number | X10414598 |
| Property Type | Single Family |
| ParkingSpaceTotal | 2 |
Building
| BathroomTotal | 1 |
| BedroomsAboveGround | 2 |
| BedroomsTotal | 2 |
| Appliances | Water Heater |
| ArchitecturalStyle | Bungalow |
| ConstructionStyleAttachment | Detached |
| CoolingType | Central Air Conditioning |
| ExteriorFinish | Vinyl Siding |
| FoundationType | Slab |
| HeatingFuel | Natural Gas |
| HeatingType | Forced Air |
| StoriesTotal | 1 |
| Type | House |
| UtilityWater | Municipal Water |
Land
| Acreage | No |
| Sewer | Sanitary Sewer |
| SizeDepth | 147 Ft ,10 In |
| SizeFrontage | 57 Ft ,1 In |
| SizeIrregular | 57.09 X 147.84 Ft |
| SizeTotalText | 57.09 X 147.84 Ft |
| ZoningDescription | R2 |
Rooms
| Level | Type | Length | Width | Dimensions |
|---|---|---|---|---|
| Main Level | Bedroom | 3.38 m | 3.23 m | 3.38 m x 3.23 m |
| Main Level | Primary Bedroom | 3.38 m | 3.23 m | 3.38 m x 3.23 m |
| Main Level | Kitchen | 3.65 m | 2.43 m | 3.65 m x 2.43 m |
| Main Level | Dining Room | 3.53 m | 2.92 m | 3.53 m x 2.92 m |
Utilities
| Sewer | Installed |
https://www.realtor.ca/real-estate/27631555/6-gladstone-street-madoc
Interested?
Contact us for more information
Steve Bancroft
Broker






















