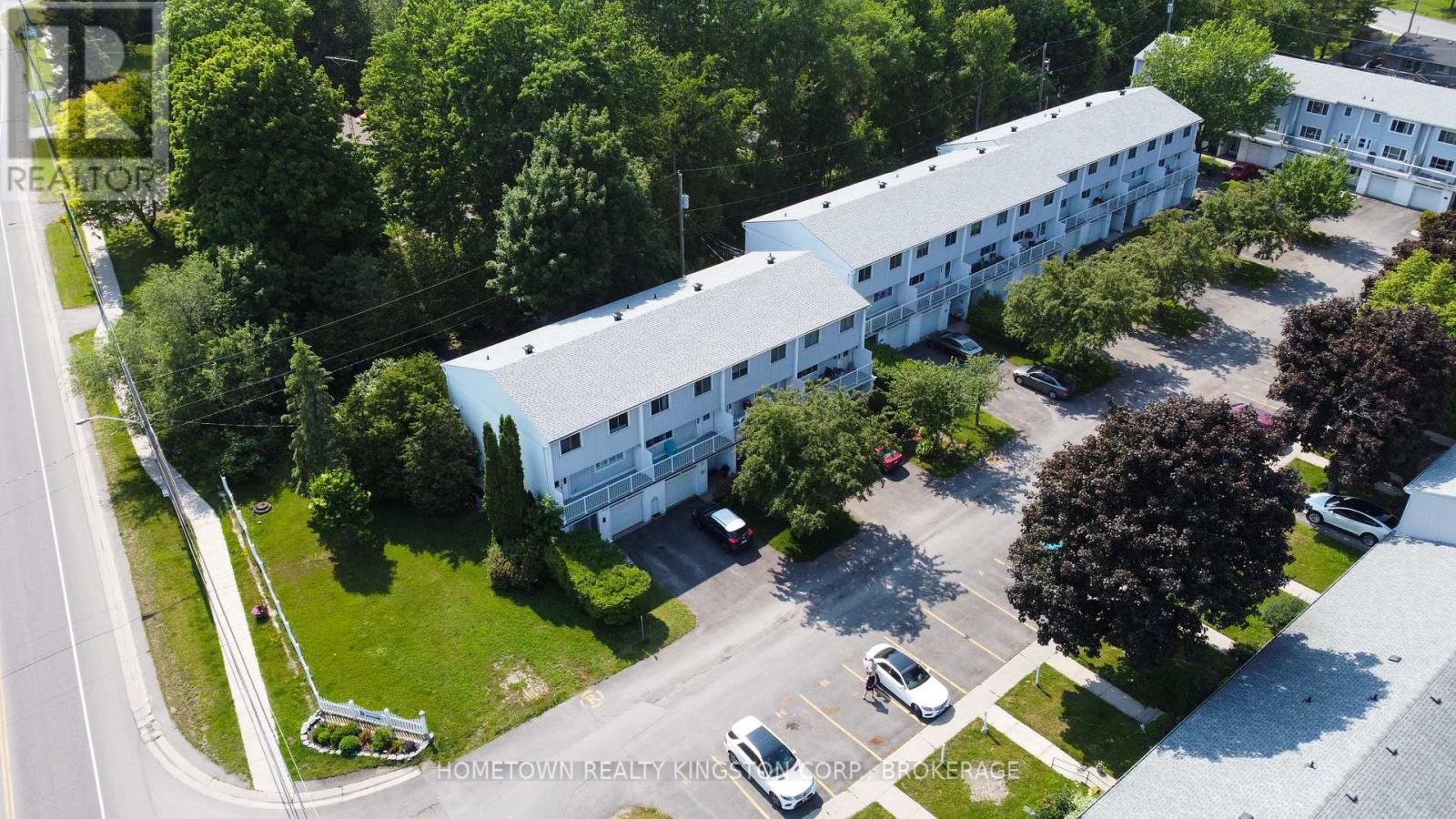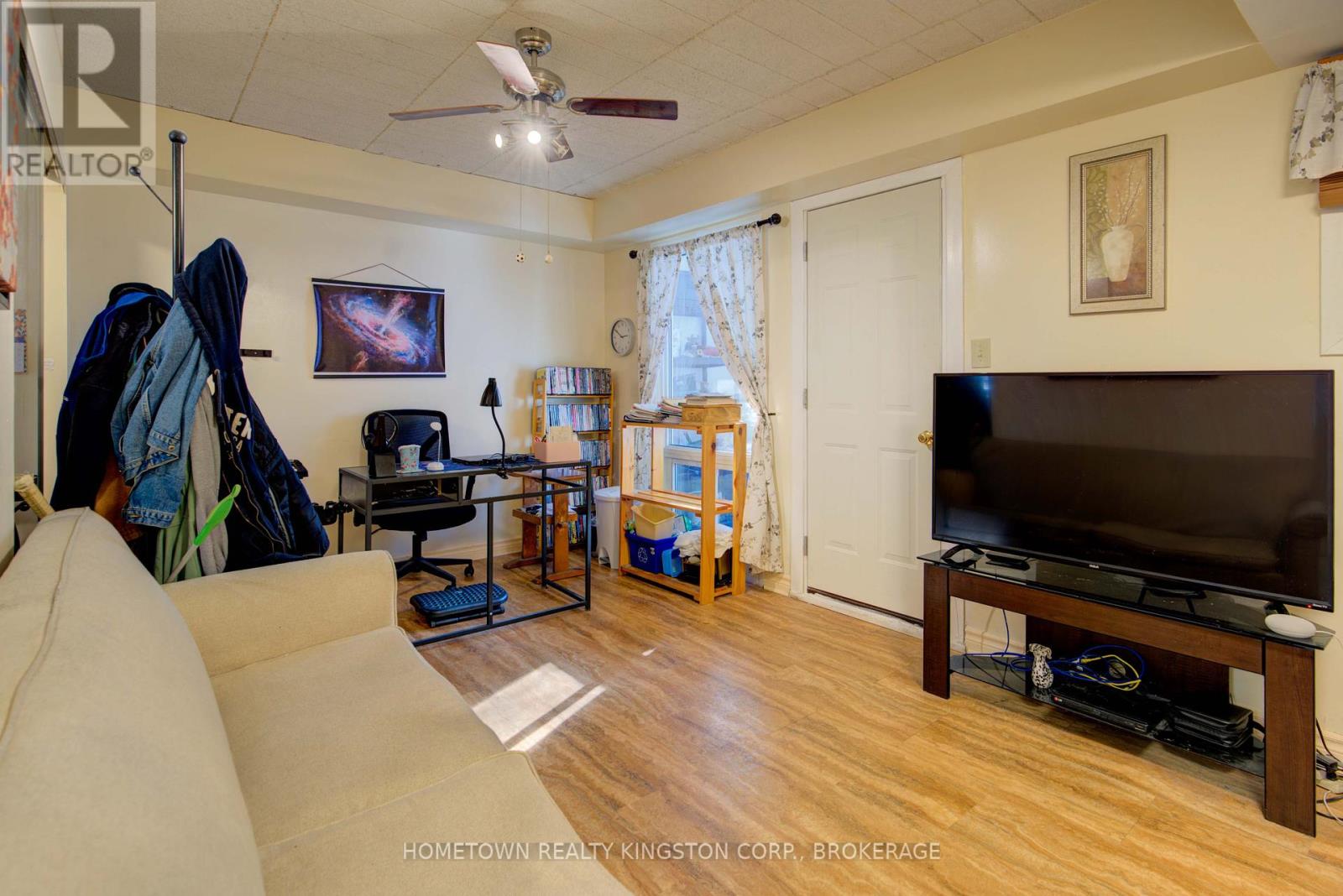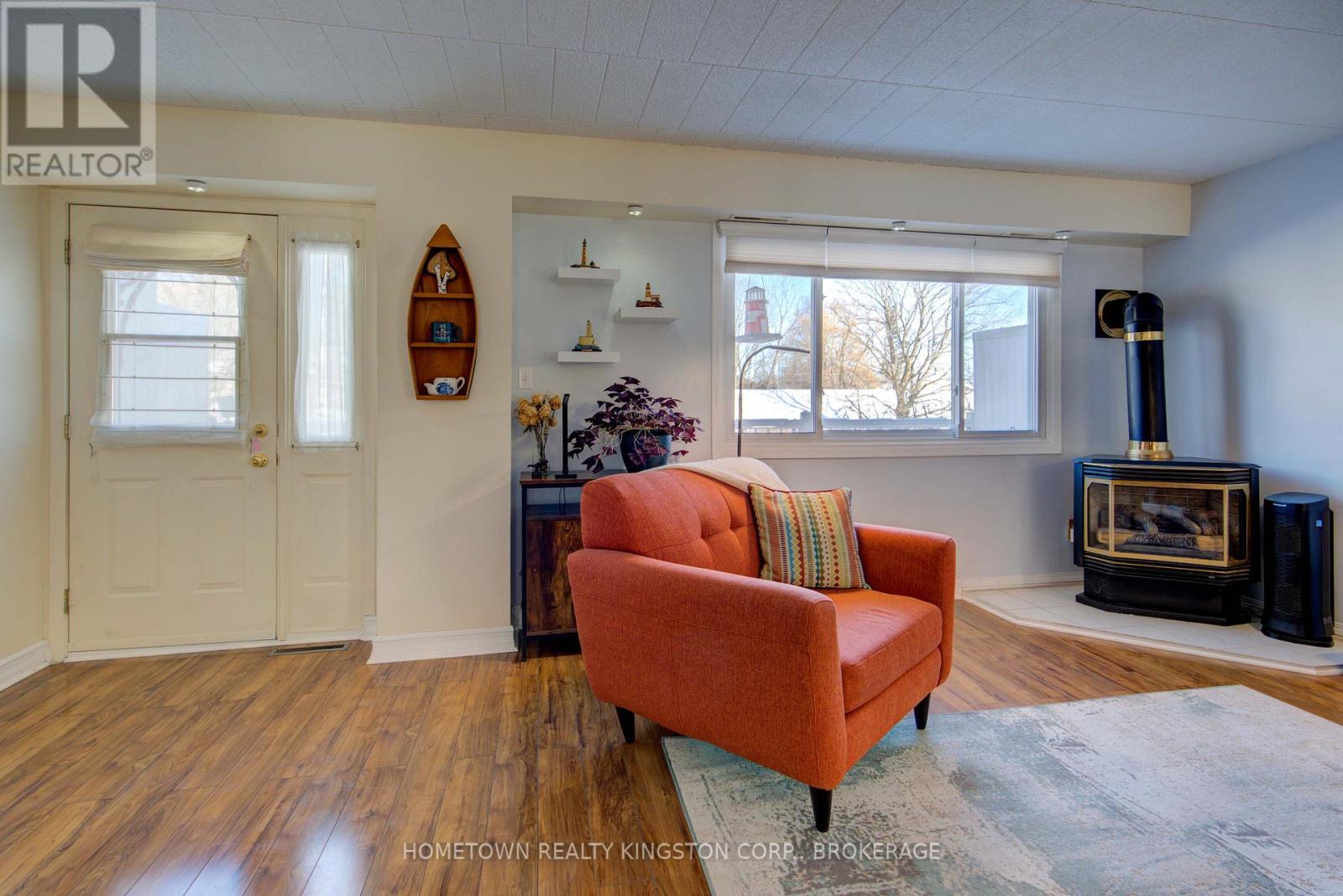6 - 4427 Bath Road Loyalist, Ontario K7N 1A1
$399,900Maintenance,
$632 Monthly
Maintenance,
$632 MonthlyCarefree condo living with waterfront park on Lake Ontario! This beautiful townhouse is filled with sunshine & is move-in ready! Featuring ground level bedroom, 2 pce bathroom & bright family room leading to sunroom with walkout to private backyard. Upstairs has a spacious living room with gas fireplace and balcony, eat-in kitchen with plenty of storage & patio door to balcony. The top floor has three lovely bedrooms & 4 pce bathroom. There is a pool & basketball court as part of the community as well! This is a great opportunity to own a bright & beautiful townhouse & enjoy waterfront amenities at a fraction of the cost of a waterfront home. (id:28587)
Property Details
| MLS® Number | X11981052 |
| Property Type | Single Family |
| Community Name | Amherstview |
| Community Features | Pet Restrictions |
| Features | Balcony |
| Parking Space Total | 2 |
Building
| Bathroom Total | 2 |
| Bedrooms Above Ground | 4 |
| Bedrooms Total | 4 |
| Amenities | Visitor Parking, Fireplace(s) |
| Appliances | Water Heater, Dryer, Refrigerator, Stove, Washer |
| Cooling Type | Central Air Conditioning |
| Exterior Finish | Aluminum Siding, Brick |
| Fireplace Present | Yes |
| Fireplace Total | 1 |
| Half Bath Total | 1 |
| Heating Fuel | Natural Gas |
| Heating Type | Forced Air |
| Stories Total | 3 |
| Size Interior | 1,600 - 1,799 Ft2 |
| Type | Row / Townhouse |
Parking
| Attached Garage | |
| Garage |
Land
| Acreage | No |
| Zoning Description | R3 |
Rooms
| Level | Type | Length | Width | Dimensions |
|---|---|---|---|---|
| Second Level | Bedroom 3 | 2.99 m | 3.5 m | 2.99 m x 3.5 m |
| Second Level | Bathroom | 2.19 m | 3.27 m | 2.19 m x 3.27 m |
| Second Level | Primary Bedroom | 3.38 m | 4.7 m | 3.38 m x 4.7 m |
| Second Level | Bedroom 2 | 3.38 m | 4.64 m | 3.38 m x 4.64 m |
| Main Level | Living Room | 5.85 m | 5.66 m | 5.85 m x 5.66 m |
| Main Level | Kitchen | 3.52 m | 3.72 m | 3.52 m x 3.72 m |
| Main Level | Dining Room | 2.17 m | 3.72 m | 2.17 m x 3.72 m |
| Ground Level | Bedroom 4 | 2.78 m | 1.81 m | 2.78 m x 1.81 m |
| Ground Level | Bathroom | 0.84 m | 1.83 m | 0.84 m x 1.83 m |
| Ground Level | Family Room | 4.77 m | 3.02 m | 4.77 m x 3.02 m |
| Ground Level | Sunroom | 5.9 m | 1.6 m | 5.9 m x 1.6 m |
https://www.realtor.ca/real-estate/27935670/6-4427-bath-road-loyalist-amherstview-amherstview
Contact Us
Contact us for more information

Stephanie Boven
Salesperson
www.hometownrealtykingston.com/
649 Justus Dr
Kingston, Ontario K7M 4H5
(613) 389-2111
www.hometownrealtykingston.com/



























