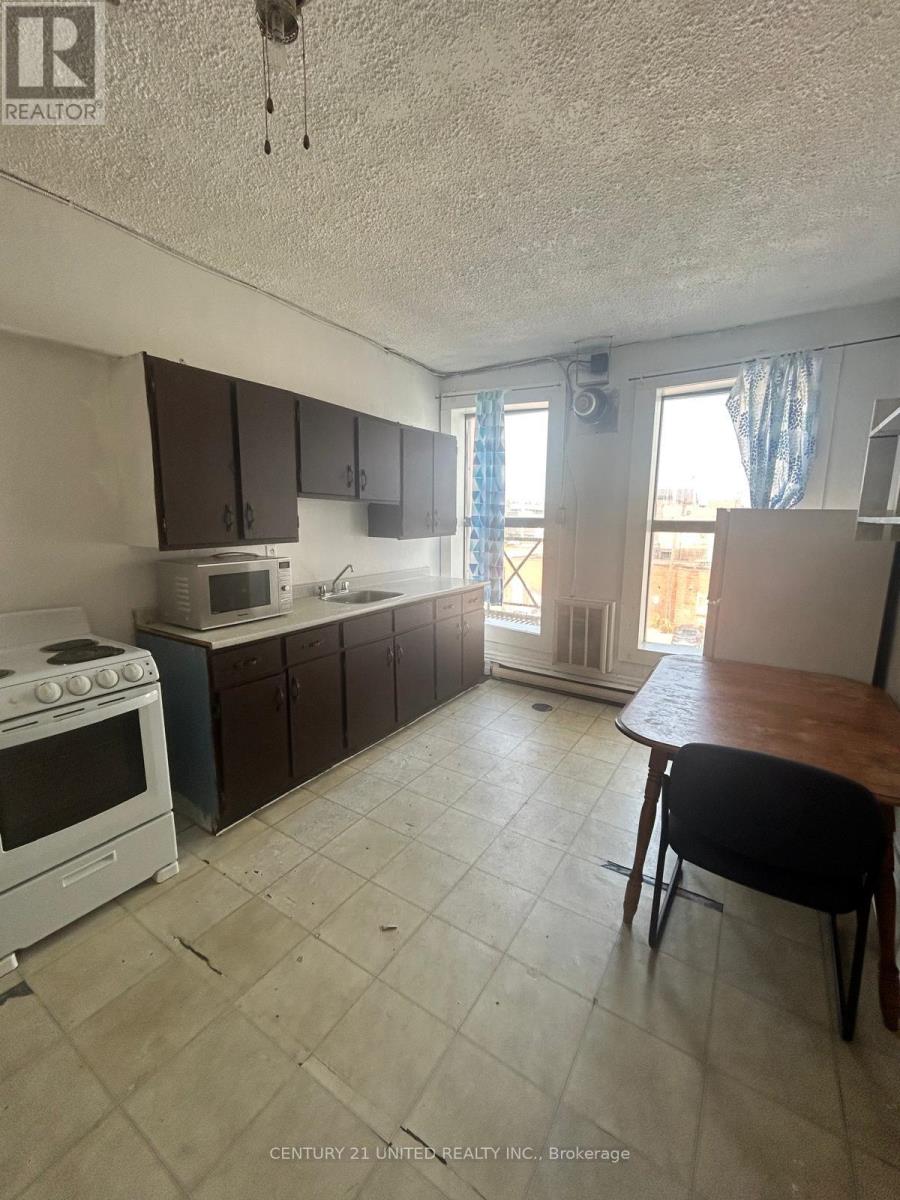6 - 164 Charlotte Street Peterborough, Ontario K9J 2T7
3 Bedroom
1 Bathroom
Baseboard Heaters
$2,000 Monthly
Attention students!! This very large apartment has 3 bedrooms plus a den and 1 bathroom. Centrally located and close to transit , restaurants, trails and much more. Book your showing today! **** EXTRAS **** No parking comes with apartment but there is a nearby parking garage. (id:28587)
Property Details
| MLS® Number | X9346655 |
| Property Type | Single Family |
| Community Name | Downtown |
| Amenities Near By | Park, Place Of Worship, Public Transit |
| Community Features | Community Centre |
Building
| Bathroom Total | 1 |
| Bedrooms Above Ground | 3 |
| Bedrooms Total | 3 |
| Appliances | Refrigerator, Stove |
| Exterior Finish | Brick |
| Foundation Type | Poured Concrete |
| Heating Fuel | Electric |
| Heating Type | Baseboard Heaters |
| Type | Other |
| Utility Water | Municipal Water |
Land
| Acreage | No |
| Land Amenities | Park, Place Of Worship, Public Transit |
| Sewer | Sanitary Sewer |
| Size Depth | 147 Ft ,6 In |
| Size Frontage | 56 Ft ,9 In |
| Size Irregular | 56.78 X 147.5 Ft |
| Size Total Text | 56.78 X 147.5 Ft |
Rooms
| Level | Type | Length | Width | Dimensions |
|---|---|---|---|---|
| Upper Level | Kitchen | 3.16 m | 5.54 m | 3.16 m x 5.54 m |
| Upper Level | Den | 2.9 m | 3.44 m | 2.9 m x 3.44 m |
| Upper Level | Bedroom | 4.11 m | 2.16 m | 4.11 m x 2.16 m |
| Upper Level | Other | 1.43 m | 2.77 m | 1.43 m x 2.77 m |
| Upper Level | Primary Bedroom | 3.17 m | 5.7 m | 3.17 m x 5.7 m |
| Upper Level | Living Room | 3.08 m | 3.17 m | 3.08 m x 3.17 m |
| Upper Level | Bedroom | 2.9 m | 4.29 m | 2.9 m x 4.29 m |
| Upper Level | Bathroom | 1.55 m | 2.16 m | 1.55 m x 2.16 m |
https://www.realtor.ca/real-estate/27407302/6-164-charlotte-street-peterborough-downtown-downtown
Contact Us
Contact us for more information
Lindsay Seabrooke
Salesperson
Century 21 United Realty Inc.
(705) 743-4444
www.goldpost.com/











