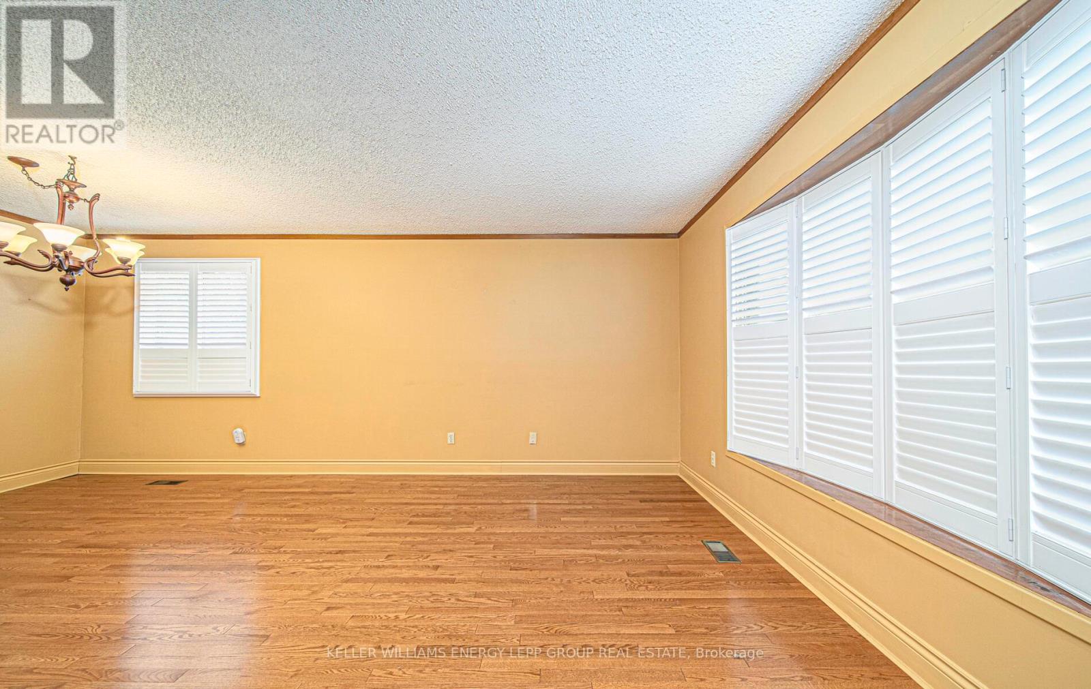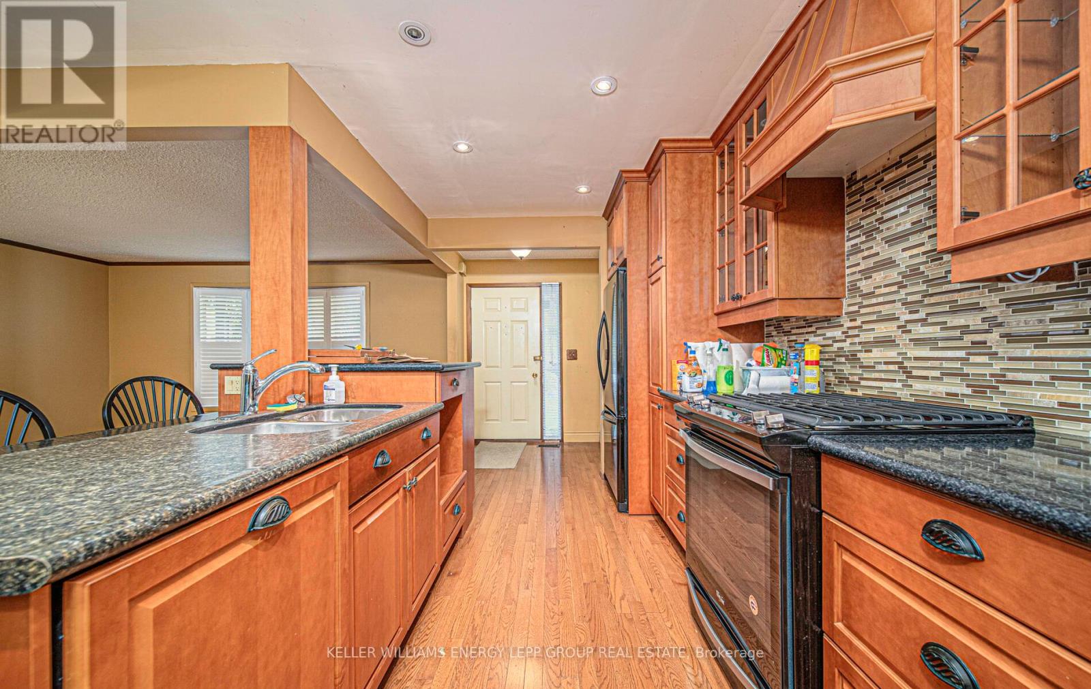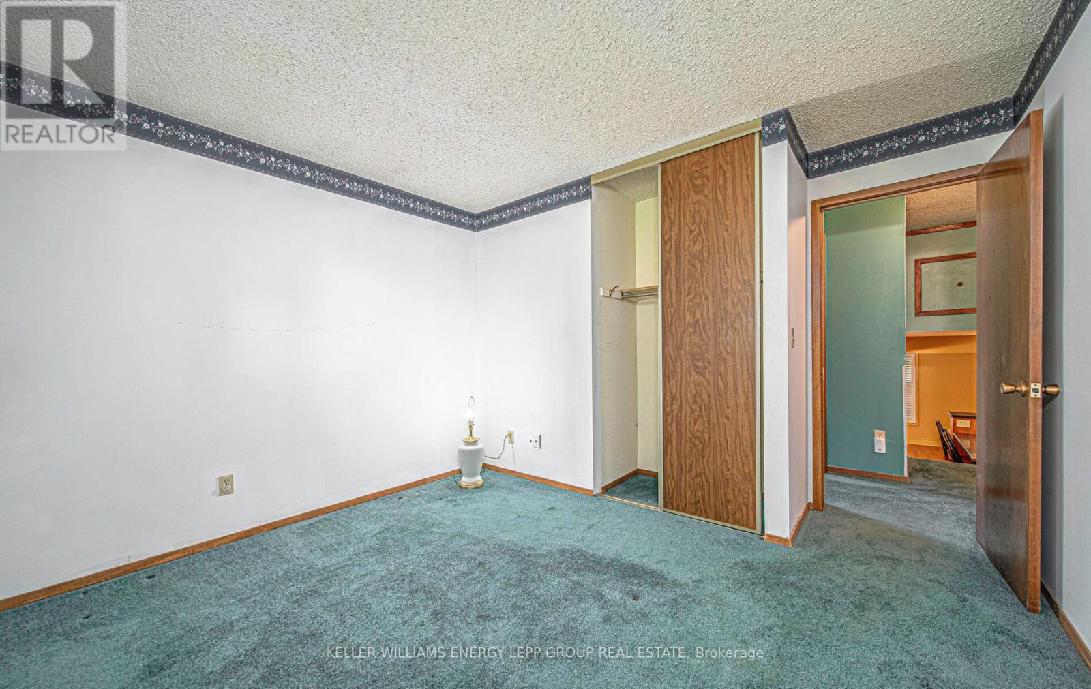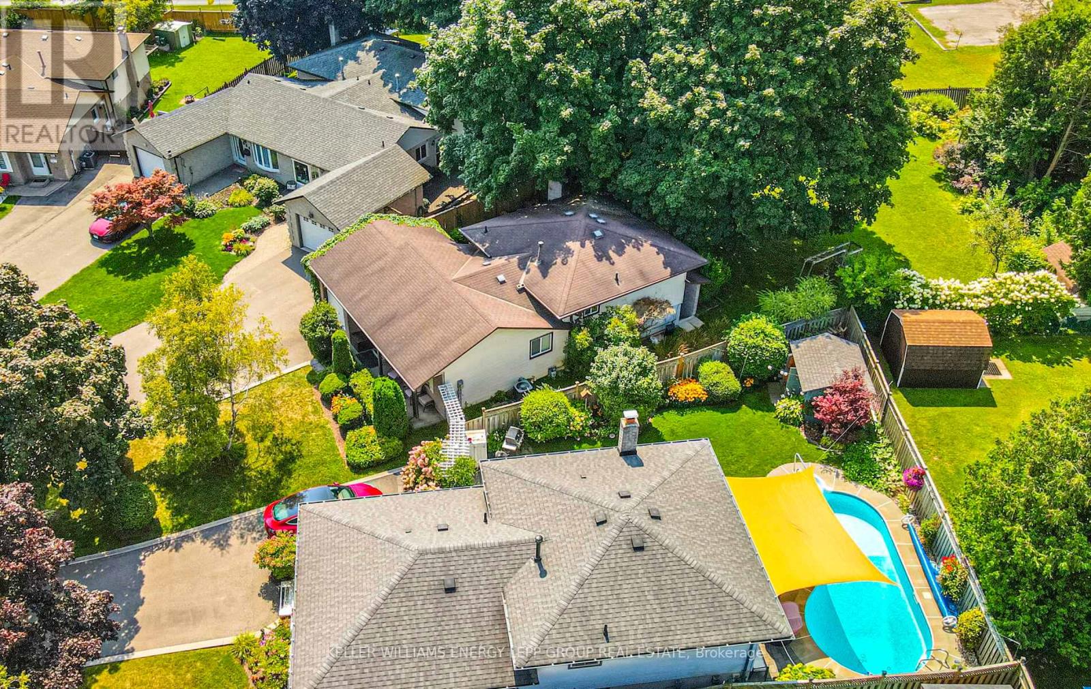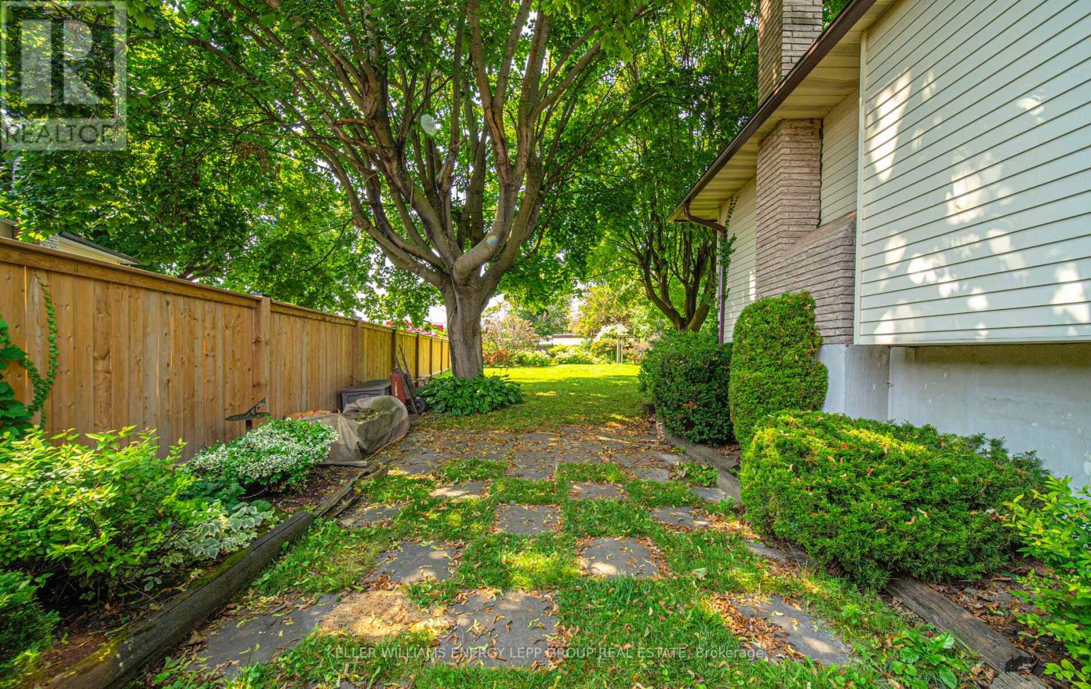595 Foxrun Court Oshawa, Ontario L1K 1N9
$750,000
Discover this stunning 4-level backsplit home featuring 3+1 bedrooms and 2 bathrooms, located in a desirable Oshawa neighborhood on a quiet, tree-lined court. Set on a massive pie-shaped lot, this property offers amazing potential and a great price, just needs some cosmetic updates to make it your own. This is a fantastic opportunity for families, renovators, investors, handymen, or first-time buyers to settle into a wonderful neighborhood with solid bones and room to personalize. The home includes a single-car garage with a new door, a shared driveway with no sidewalk, and a separate entrance leading to a spacious backyard equipped with an in-ground sprinkler system. Inside, you'll find a beautifully renovated open-concept kitchen with a center island, pot lights, and a generous breakfast area. Enjoy cozy evenings by one of the two gas fireplaces or unwind in the finished basement. Additional amenities include a fridge, gas stove, built-in dishwasher, stackable washer and dryer (approximately 2 years old), a working freezer, and a riding lawn mower (as-is condition). Conveniently located near schools, shopping, and transit, this home is the perfect foundation for anyone looking to invest in a fabulous property in north Oshawa. **** EXTRAS **** New Garage door, Windows (Approx. 2014), Renovated Kitchen with breakfast bar, Updated breaker panel ,Furnace (Approx. 2017), Central air (Approx. 2000), Washrooms (Approx. 2014), Dryer stackable (Approx. 2022),Sprinkler System, Hepa Filter (id:28587)
Property Details
| MLS® Number | E10417710 |
| Property Type | Single Family |
| Community Name | Pinecrest |
| ParkingSpaceTotal | 2 |
Building
| BathroomTotal | 2 |
| BedroomsAboveGround | 3 |
| BedroomsBelowGround | 1 |
| BedroomsTotal | 4 |
| Appliances | Dishwasher, Dryer, Freezer, Refrigerator, Stove, Washer, Window Coverings |
| BasementDevelopment | Finished |
| BasementType | N/a (finished) |
| ConstructionStyleAttachment | Detached |
| ConstructionStyleSplitLevel | Backsplit |
| CoolingType | Central Air Conditioning |
| ExteriorFinish | Brick, Aluminum Siding |
| FireplacePresent | Yes |
| FlooringType | Hardwood, Carpeted |
| FoundationType | Concrete |
| HeatingFuel | Natural Gas |
| HeatingType | Forced Air |
| Type | House |
| UtilityWater | Municipal Water |
Parking
| Attached Garage |
Land
| Acreage | No |
| Sewer | Sanitary Sewer |
| SizeDepth | 173 Ft ,5 In |
| SizeFrontage | 34 Ft ,3 In |
| SizeIrregular | 34.27 X 173.48 Ft ; Irregular Depth As Per Geo Pieshaped Lot |
| SizeTotalText | 34.27 X 173.48 Ft ; Irregular Depth As Per Geo Pieshaped Lot |
Rooms
| Level | Type | Length | Width | Dimensions |
|---|---|---|---|---|
| Basement | Family Room | 5.81 m | 3.96 m | 5.81 m x 3.96 m |
| Lower Level | Bedroom 4 | 2.45 m | 2.83 m | 2.45 m x 2.83 m |
| Lower Level | Recreational, Games Room | 6.93 m | 3.96 m | 6.93 m x 3.96 m |
| Main Level | Living Room | 6.2 m | 3.4 m | 6.2 m x 3.4 m |
| Main Level | Kitchen | 6.2 m | 3.82 m | 6.2 m x 3.82 m |
| Main Level | Dining Room | 6.2 m | 3.82 m | 6.2 m x 3.82 m |
| Upper Level | Primary Bedroom | 4.04 m | 3.73 m | 4.04 m x 3.73 m |
| Upper Level | Bedroom 2 | 4.04 m | 3.52 m | 4.04 m x 3.52 m |
| Upper Level | Bedroom 3 | 2.97 m | 3.06 m | 2.97 m x 3.06 m |
https://www.realtor.ca/real-estate/27638451/595-foxrun-court-oshawa-pinecrest-pinecrest
Interested?
Contact us for more information
Shawn Lepp
Broker







