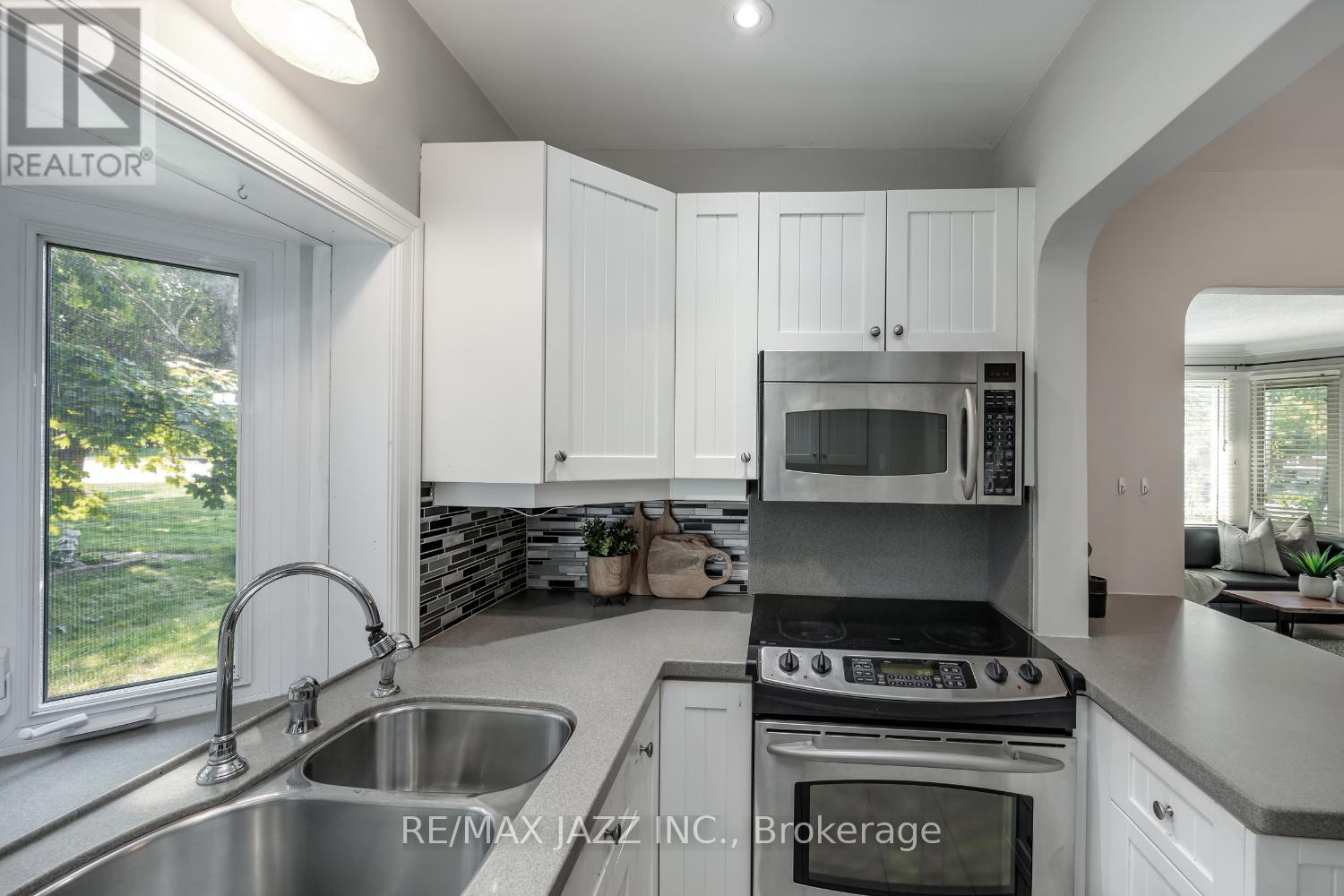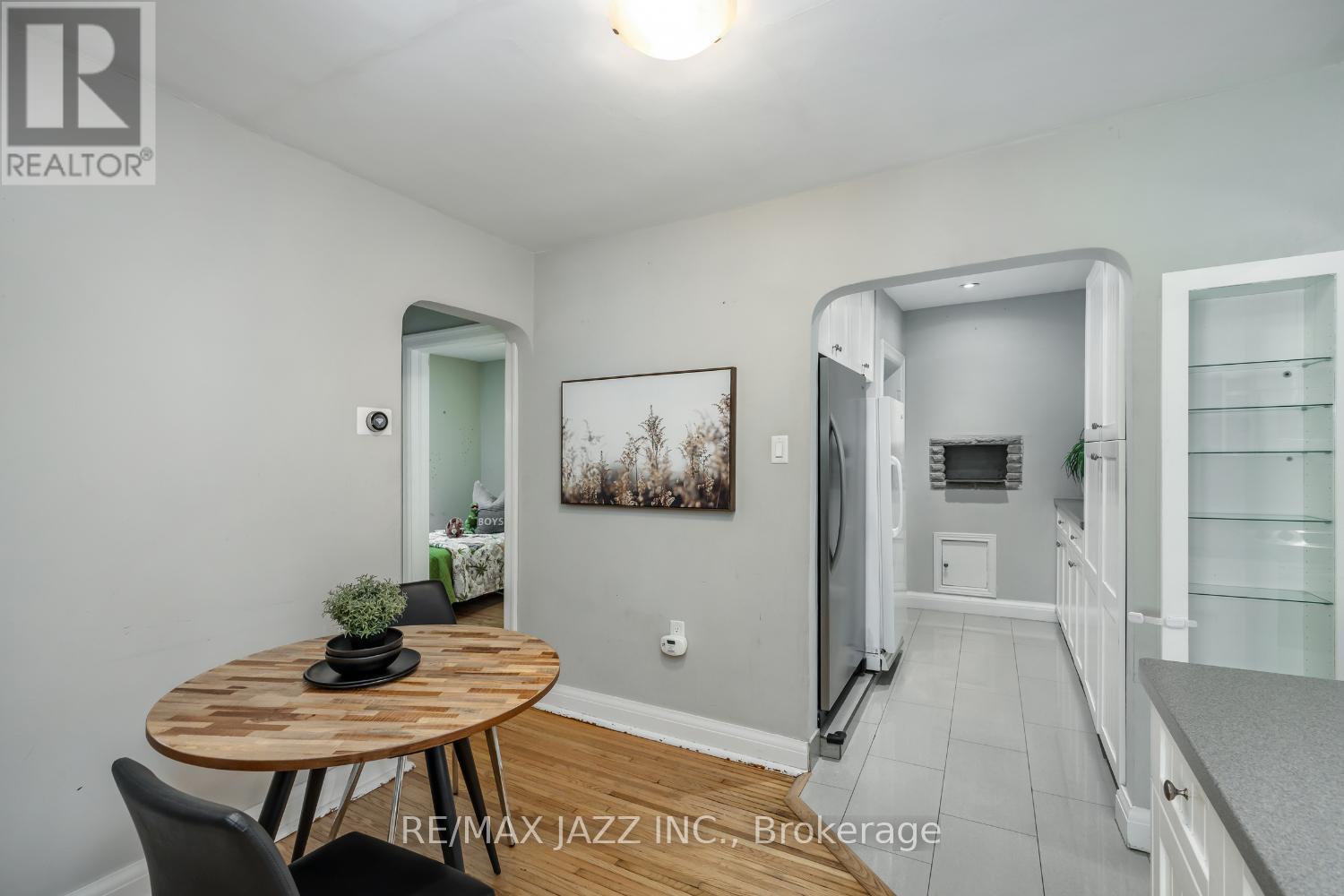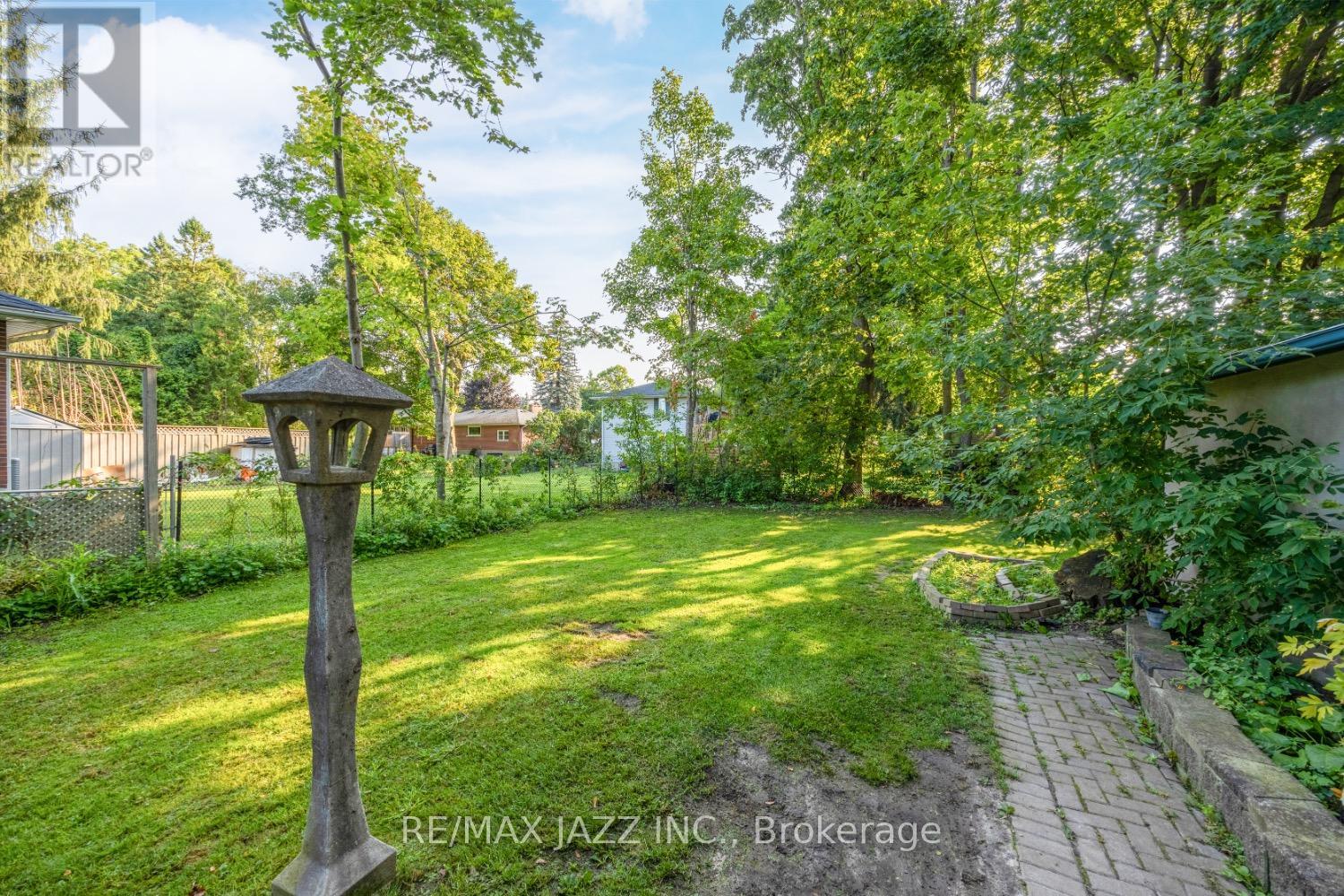59 Harmony Road N Oshawa (Eastdale), Ontario L1G 6L1
$499,900
Situated on an oversized lot, this charming, 2 bedroom stone bungalow showcases timeless details and character throughout. Close drive to Hwy 401 and amenities. The living room, with its elegant crown moulding, wide trim and hardwood flooring, is bathed in natural light from a large bay window. Kitchen features tile flooring, a striking backsplash, and a convenient pantry and coffee bar area with a roll-out pantry cupboard. The adjoining dining area also contains hardwood flooring. The spacious primary bedroom features a gas fireplace for cool fall evenings and a skylight for added natural light. There is also a direct entrance to the zen-like, enclosed, patio area from the primary bedroom, providing a great space for morning coffee. Outside, you'll find a detached garage and an amazing backyard with shade from the surrounding mature trees, ideal for relaxation. **** EXTRAS **** Large driveway. (id:28587)
Property Details
| MLS® Number | E9357486 |
| Property Type | Single Family |
| Community Name | Eastdale |
| Features | Irregular Lot Size |
| ParkingSpaceTotal | 6 |
Building
| BathroomTotal | 1 |
| BedroomsAboveGround | 2 |
| BedroomsTotal | 2 |
| Appliances | Water Heater, Dishwasher, Dryer, Microwave, Range, Refrigerator, Stove, Washer |
| ArchitecturalStyle | Bungalow |
| BasementDevelopment | Unfinished |
| BasementType | N/a (unfinished) |
| ConstructionStyleAttachment | Detached |
| CoolingType | Central Air Conditioning |
| ExteriorFinish | Stone, Stucco |
| FireplacePresent | Yes |
| FlooringType | Hardwood, Tile |
| FoundationType | Unknown |
| HeatingFuel | Natural Gas |
| HeatingType | Forced Air |
| StoriesTotal | 1 |
| Type | House |
| UtilityWater | Municipal Water |
Parking
| Detached Garage |
Land
| Acreage | No |
| Sewer | Sanitary Sewer |
| SizeDepth | 150 Ft ,1 In |
| SizeFrontage | 50 Ft |
| SizeIrregular | 50 X 150.13 Ft ; Irregular |
| SizeTotalText | 50 X 150.13 Ft ; Irregular |
Rooms
| Level | Type | Length | Width | Dimensions |
|---|---|---|---|---|
| Main Level | Living Room | 6.1 m | 2.79 m | 6.1 m x 2.79 m |
| Main Level | Kitchen | 3.16 m | 2.44 m | 3.16 m x 2.44 m |
| Main Level | Pantry | 2.65 m | 1.55 m | 2.65 m x 1.55 m |
| Main Level | Dining Room | 2.41 m | 2.36 m | 2.41 m x 2.36 m |
| Main Level | Primary Bedroom | 3.72 m | 3.3 m | 3.72 m x 3.3 m |
| Main Level | Bedroom 2 | 3 m | 2.64 m | 3 m x 2.64 m |
https://www.realtor.ca/real-estate/27440976/59-harmony-road-n-oshawa-eastdale-eastdale
Interested?
Contact us for more information
Marlene Boyle
Broker
113 King St East Unit 2
Bowmanville, Ontario L1C 1N4

































