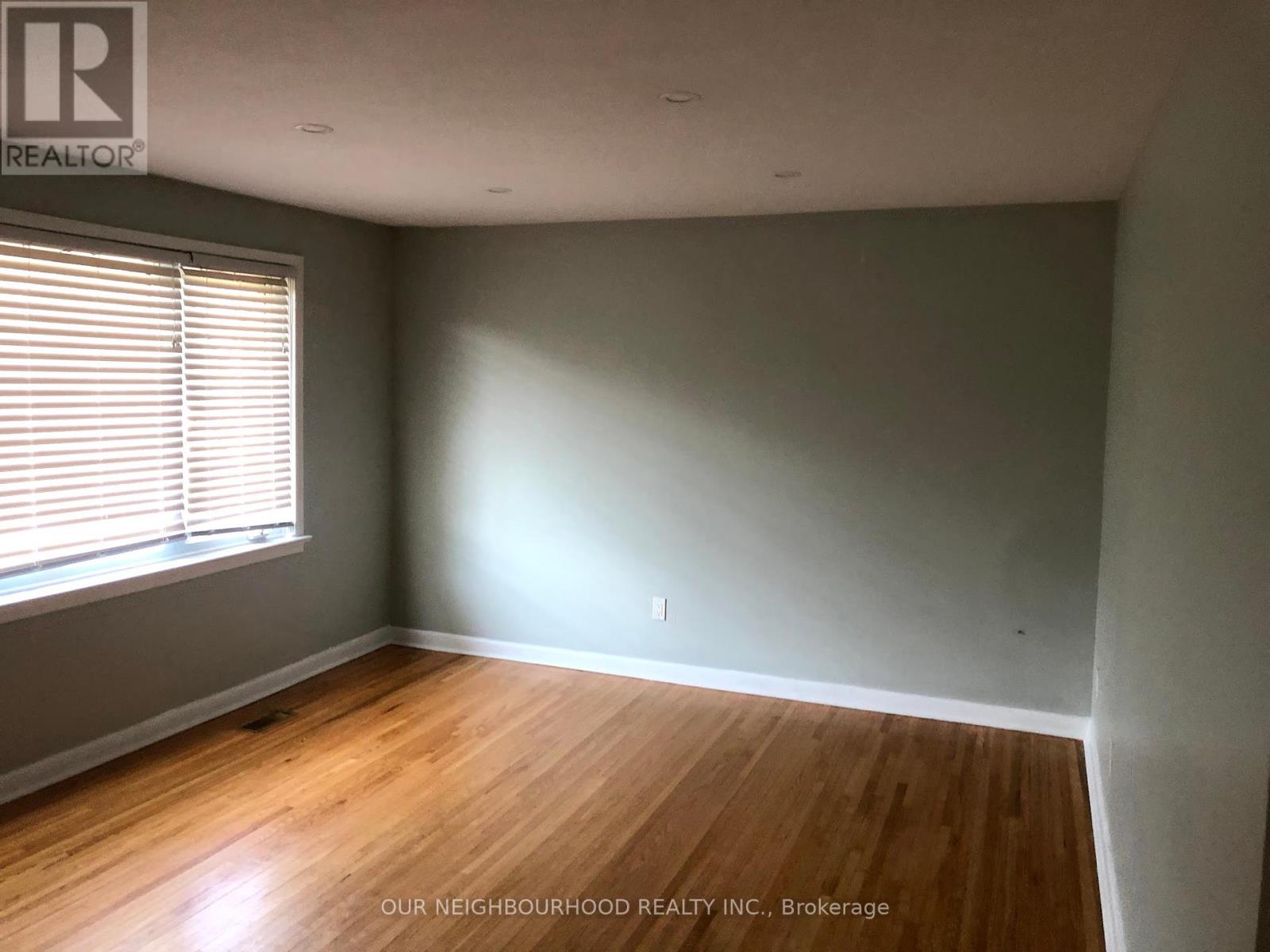583 Shakespeare Avenue Oshawa (Donevan), Ontario L1H 3H5
$849,000
Welcome to this versatile and well-maintained turn-key legal duplex, perfect for investors and homeowners alike, offering wealth-building potential. Located just minutes from the 401, GO Transit, schools, shopping, and the Oshawa Centre, this property provides both convenience and the opportunity for additional income. The upper unit includes 3 spacious bedrooms, a 4-piece bath, a living room, kitchen, and in-suite laundry, along with a private entrance and large north facing porch. The lower unit features 2 comfortable bedrooms, a 4-piece bath, its own kitchen, in-suite laundry, and a private entrance, making it an excellent rental option or ideal for extended family. Additionally, the property boasts a separate detached garage with hydro and offers a total of 4 parking spaces. Don't miss your chance to own this exceptional 3+2 duplex with flexible living and income potential to suit your needs. **** EXTRAS **** Upgrades include a spacious deck (2020), a convenient storage shed (2020), sump pump for added water protection (2020), new roof (2021), and an updated water heater ensuring reliable hot water supply (2024). (id:28587)
Property Details
| MLS® Number | E9380054 |
| Property Type | Single Family |
| Community Name | Donevan |
| Features | Sump Pump |
| ParkingSpaceTotal | 4 |
| Structure | Deck |
Building
| BathroomTotal | 2 |
| BedroomsAboveGround | 3 |
| BedroomsBelowGround | 2 |
| BedroomsTotal | 5 |
| Appliances | Dryer, Refrigerator, Stove, Washer |
| ArchitecturalStyle | Bungalow |
| BasementFeatures | Apartment In Basement, Separate Entrance |
| BasementType | N/a |
| ConstructionStyleAttachment | Detached |
| CoolingType | Central Air Conditioning |
| ExteriorFinish | Aluminum Siding, Brick |
| FoundationType | Unknown |
| HeatingFuel | Natural Gas |
| HeatingType | Forced Air |
| StoriesTotal | 1 |
| Type | House |
| UtilityWater | Municipal Water |
Parking
| Detached Garage |
Land
| Acreage | No |
| Sewer | Sanitary Sewer |
| SizeDepth | 100 Ft ,1 In |
| SizeFrontage | 55 Ft |
| SizeIrregular | 55.05 X 100.09 Ft |
| SizeTotalText | 55.05 X 100.09 Ft |
Rooms
| Level | Type | Length | Width | Dimensions |
|---|---|---|---|---|
| Lower Level | Kitchen | Measurements not available | ||
| Lower Level | Bedroom | Measurements not available | ||
| Lower Level | Bedroom 2 | Measurements not available | ||
| Lower Level | Living Room | Measurements not available | ||
| Upper Level | Kitchen | 4.9 m | 3.75 m | 4.9 m x 3.75 m |
| Upper Level | Living Room | 3.67 m | 5.18 m | 3.67 m x 5.18 m |
| Upper Level | Bedroom | 4.31 m | 3.49 m | 4.31 m x 3.49 m |
| Upper Level | Bedroom 2 | 3.22 m | 3.05 m | 3.22 m x 3.05 m |
| Upper Level | Bedroom 3 | 2.98 m | 3.26 m | 2.98 m x 3.26 m |
https://www.realtor.ca/real-estate/27497866/583-shakespeare-avenue-oshawa-donevan-donevan
Interested?
Contact us for more information
Geoff Harris
Broker
372 Taunton Rd East #8
Whitby, Ontario L1R 0H4






















