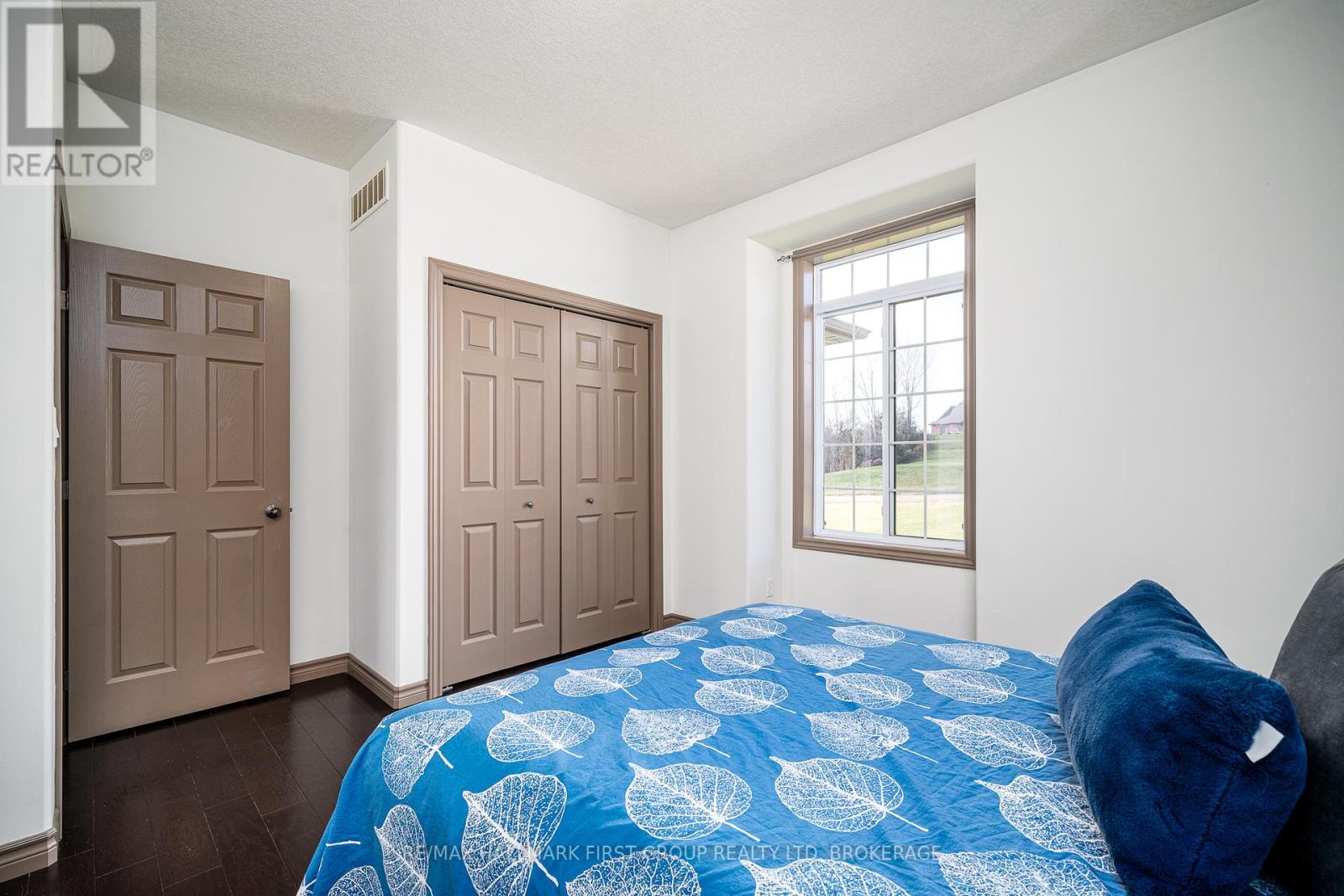58 Windwhisper Drive Belleville, Ontario K0K 2V0
$825,000
Welcome to 58 Windwhisper Drive, a sophisticated retreat nestled on a tranquil 1-acre lot in one of the regions most coveted rural communities. This elegant 5-bedroom, 3-bathroom residence, crafted by the renowned Duvanco Homes in 2008, boasts timeless design and unparalleled attention to detail. The open-concept layout with soaring vaulted ceilings offers an airy, luxurious ambiance, while the fully finished lower level provides endless opportunities for relaxation and entertainment. The heart of the home features a spacious living area that flows seamlessly into the kitchen, complemented by a gas BBQ hookup for easy outdoor dining on the stamped concrete patio. The thoughtfully designed primary suite is a private haven with a walk-in closet and spa-like ensuite, providing the perfect escape after a day exploring nearby prestigious golf courses like Black Bear Ridge and Trillium Woods, or the scenic trails of the Moira River Conservation Area and a multitude of many other Conservation Areas. Modern conveniences abound, including a Generac system for reliable backup power, dedicated electrical wiring for a hot tub, and a gas hookup for a dryer. The versatile bonus room in the basement offers limitless potential imagine a state-of-the-art home gym or a cozy media room. Just minutes from Belleville and HWY 401, this home combines rural serenity with effortless access to city amenities, making it an exquisite setting for both family life and grand entertaining. (id:28587)
Open House
This property has open houses!
1:00 pm
Ends at:2:30 pm
Property Details
| MLS® Number | X10431969 |
| Property Type | Single Family |
| EquipmentType | Water Heater - Electric |
| Features | Sloping, Flat Site, Sump Pump |
| ParkingSpaceTotal | 7 |
| RentalEquipmentType | Water Heater - Electric |
| Structure | Shed |
Building
| BathroomTotal | 3 |
| BedroomsAboveGround | 3 |
| BedroomsBelowGround | 2 |
| BedroomsTotal | 5 |
| Appliances | Garage Door Opener Remote(s), Central Vacuum, Water Heater, Water Softener, Dishwasher, Dryer, Garage Door Opener, Microwave, Refrigerator, Stove, Washer, Window Coverings |
| ArchitecturalStyle | Bungalow |
| BasementDevelopment | Finished |
| BasementType | Full (finished) |
| ConstructionStyleAttachment | Detached |
| CoolingType | Central Air Conditioning |
| ExteriorFinish | Brick Facing, Vinyl Siding |
| FoundationType | Poured Concrete |
| HeatingFuel | Natural Gas |
| HeatingType | Forced Air |
| StoriesTotal | 1 |
| Type | House |
Parking
| Attached Garage |
Land
| Acreage | No |
| Sewer | Septic System |
| SizeDepth | 290 Ft |
| SizeFrontage | 152 Ft ,2 In |
| SizeIrregular | 152.2 X 290 Ft |
| SizeTotalText | 152.2 X 290 Ft|1/2 - 1.99 Acres |
| ZoningDescription | Rr |
Rooms
| Level | Type | Length | Width | Dimensions |
|---|---|---|---|---|
| Basement | Den | 2.83 m | 1.96 m | 2.83 m x 1.96 m |
| Basement | Utility Room | 3.4 m | 3.02 m | 3.4 m x 3.02 m |
| Basement | Recreational, Games Room | 7.73 m | 6.93 m | 7.73 m x 6.93 m |
| Basement | Bedroom 4 | 5.85 m | 2.86 m | 5.85 m x 2.86 m |
| Basement | Bedroom 5 | 4.17 m | 2.94 m | 4.17 m x 2.94 m |
| Main Level | Living Room | 6.36 m | 4.86 m | 6.36 m x 4.86 m |
| Main Level | Dining Room | 3.91 m | 3.25 m | 3.91 m x 3.25 m |
| Main Level | Kitchen | 3.92 m | 3.77 m | 3.92 m x 3.77 m |
| Main Level | Primary Bedroom | 3.95 m | 4.2 m | 3.95 m x 4.2 m |
| Main Level | Bedroom 2 | 4.12 m | 3.84 m | 4.12 m x 3.84 m |
| Main Level | Bedroom 3 | 3.96 m | 3 m | 3.96 m x 3 m |
| Main Level | Laundry Room | 3.91 m | 2.94 m | 3.91 m x 2.94 m |
https://www.realtor.ca/real-estate/27668084/58-windwhisper-drive-belleville
Interested?
Contact us for more information
Alexandra Grant
Salesperson
218-1154 Kingston Rd
Pickering, Ontario L1V 3B4










































