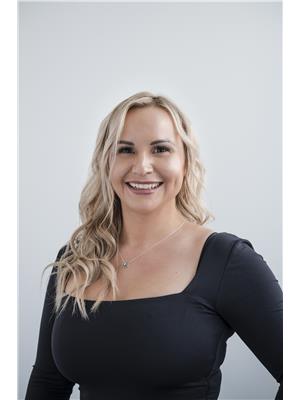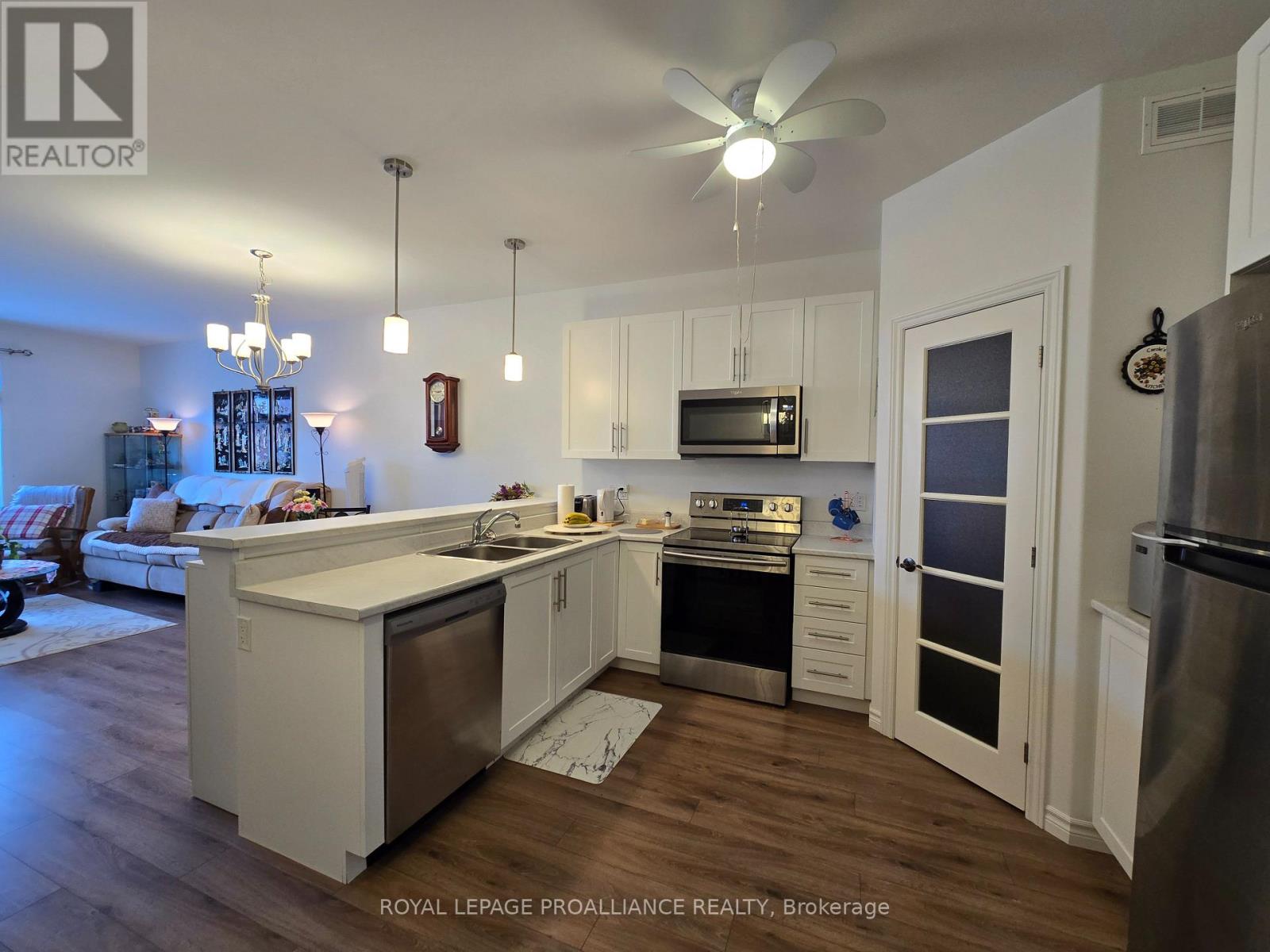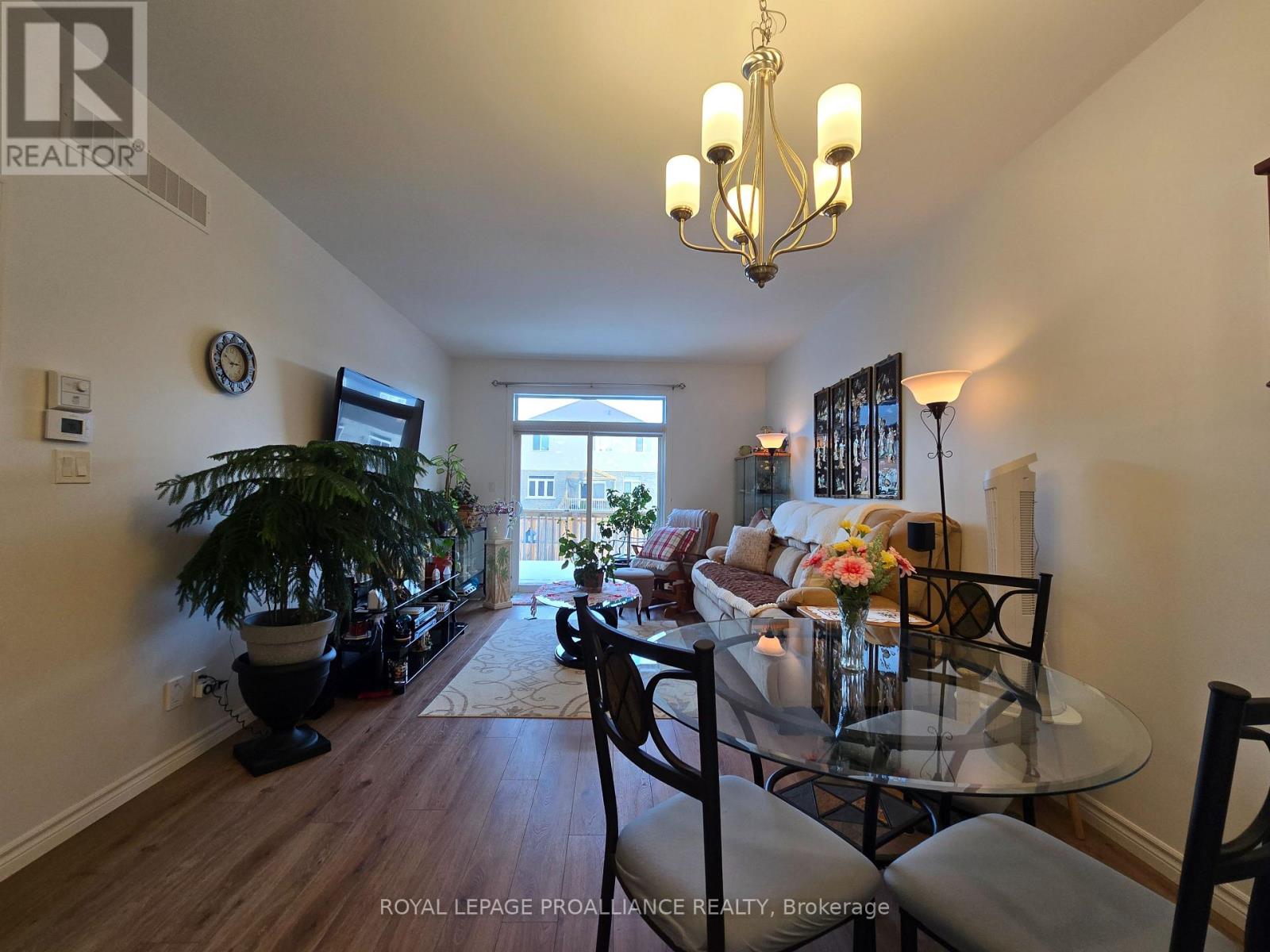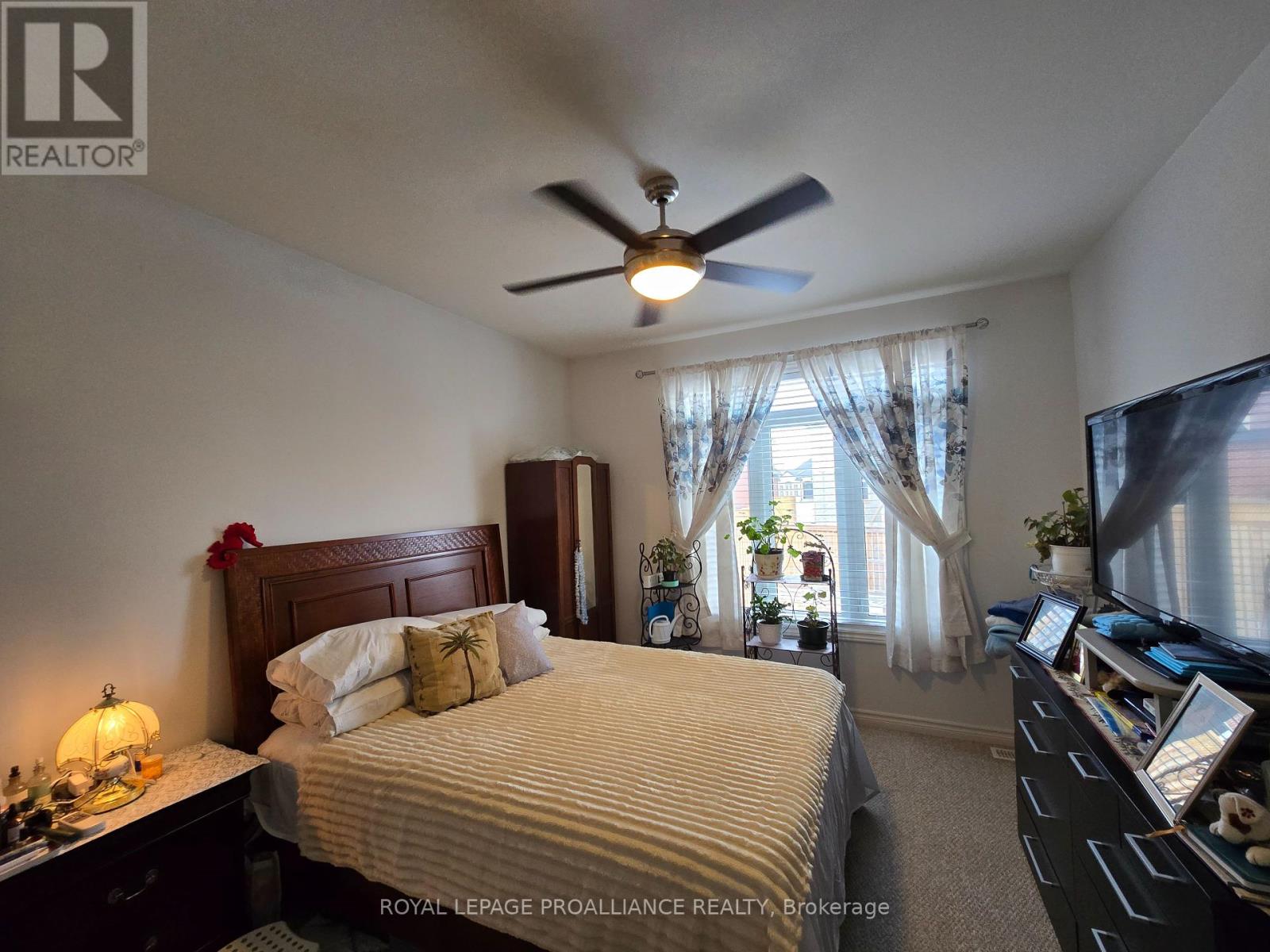58 Ledgerock Court Quinte West, Ontario K8R 1G3
$2,400 Monthly
This freshly painted interior bungalow townhome is designed for comfortable, easy living! The main floor features and open-concept layout with a bright kitchen, a corner pantry, and a raised eating bar - perfect for cooking, dining, and entertaining. The Master Suite offers a walk-in closet and a private 3-piece ensuite, providing a cozy retreat. The additional 2nd bedroom and 4-piece bathroom provide extra space and flexibility, perfect for guests, family, or a home office. Additional features include a brand-new washer and dryer for your convenience, as well as an attached single-car garage with inside entry and a paved driveway. Located in the sought after Stonecrest Estates community, this home is just minuts from CFB Trenton, making it ideal for those seeking a peaceful yet accessible neighborhood. Move-in ready on April 1 for the perfect new tenant! **** EXTRAS **** Freshly Painted, New Washer and Dryer - 2025 (id:28587)
Property Details
| MLS® Number | X11924085 |
| Property Type | Single Family |
| Features | In Suite Laundry, Sump Pump |
| Parking Space Total | 3 |
Building
| Bathroom Total | 2 |
| Bedrooms Above Ground | 2 |
| Bedrooms Total | 2 |
| Appliances | Garage Door Opener Remote(s), Water Heater, Dishwasher, Dryer, Microwave, Refrigerator, Stove, Washer |
| Architectural Style | Bungalow |
| Basement Development | Unfinished |
| Basement Type | Full (unfinished) |
| Construction Style Attachment | Attached |
| Cooling Type | Central Air Conditioning |
| Exterior Finish | Stone, Vinyl Siding |
| Foundation Type | Concrete |
| Heating Fuel | Natural Gas |
| Heating Type | Forced Air |
| Stories Total | 1 |
| Size Interior | 700 - 1,100 Ft2 |
| Type | Row / Townhouse |
| Utility Water | Municipal Water |
Parking
| Attached Garage |
Land
| Access Type | Year-round Access |
| Acreage | No |
| Sewer | Sanitary Sewer |
Rooms
| Level | Type | Length | Width | Dimensions |
|---|---|---|---|---|
| Main Level | Kitchen | 2.89 m | 3.7 m | 2.89 m x 3.7 m |
| Main Level | Primary Bedroom | 3.42 m | 5.51 m | 3.42 m x 5.51 m |
| Main Level | Bathroom | Measurements not available | ||
| Main Level | Bathroom | Measurements not available | ||
| Main Level | Laundry Room | 1.82 m | 2.13 m | 1.82 m x 2.13 m |
| Main Level | Bedroom | 2.54 m | 4.19 m | 2.54 m x 4.19 m |
| Main Level | Living Room | 3.68 m | 4.77 m | 3.68 m x 4.77 m |
https://www.realtor.ca/real-estate/27803582/58-ledgerock-court-quinte-west
Contact Us
Contact us for more information

Joey Rufo
Broker
(613) 966-6060
(613) 966-2904

Candice Goegan
Salesperson
ruforealestate.ca/
(613) 966-6060
(613) 966-2904




















