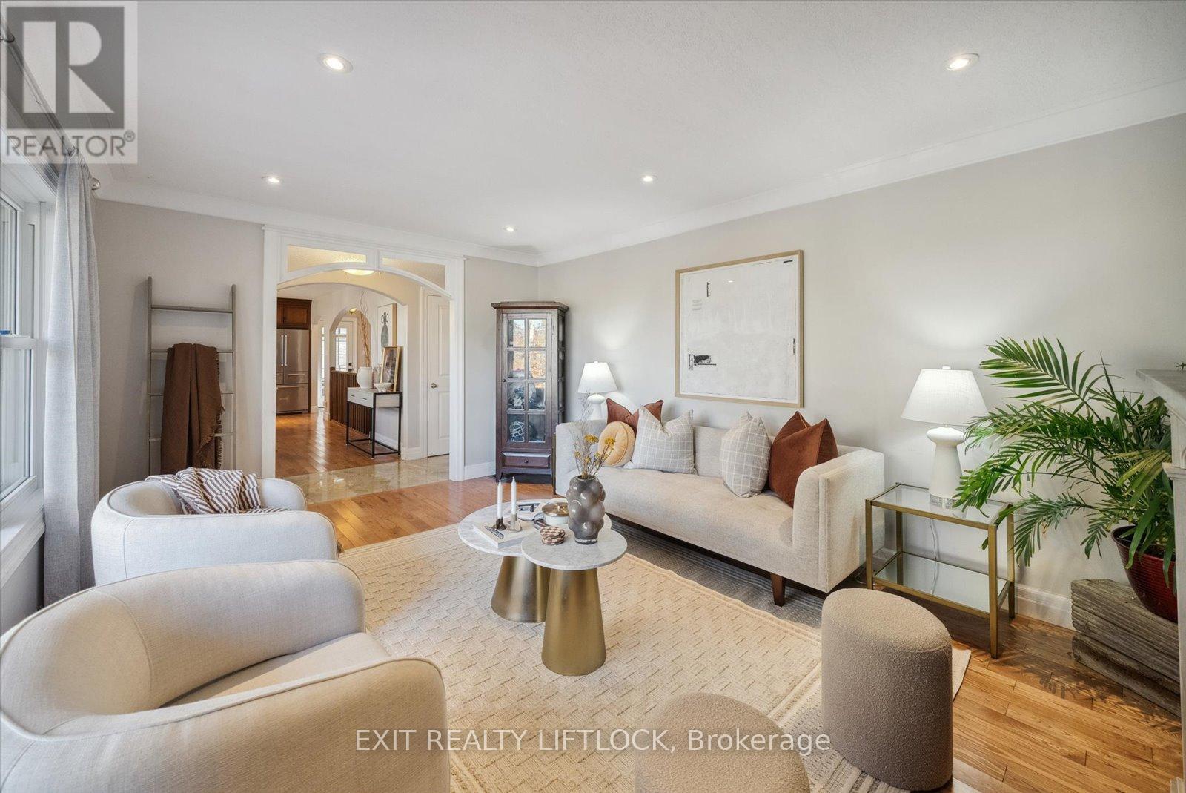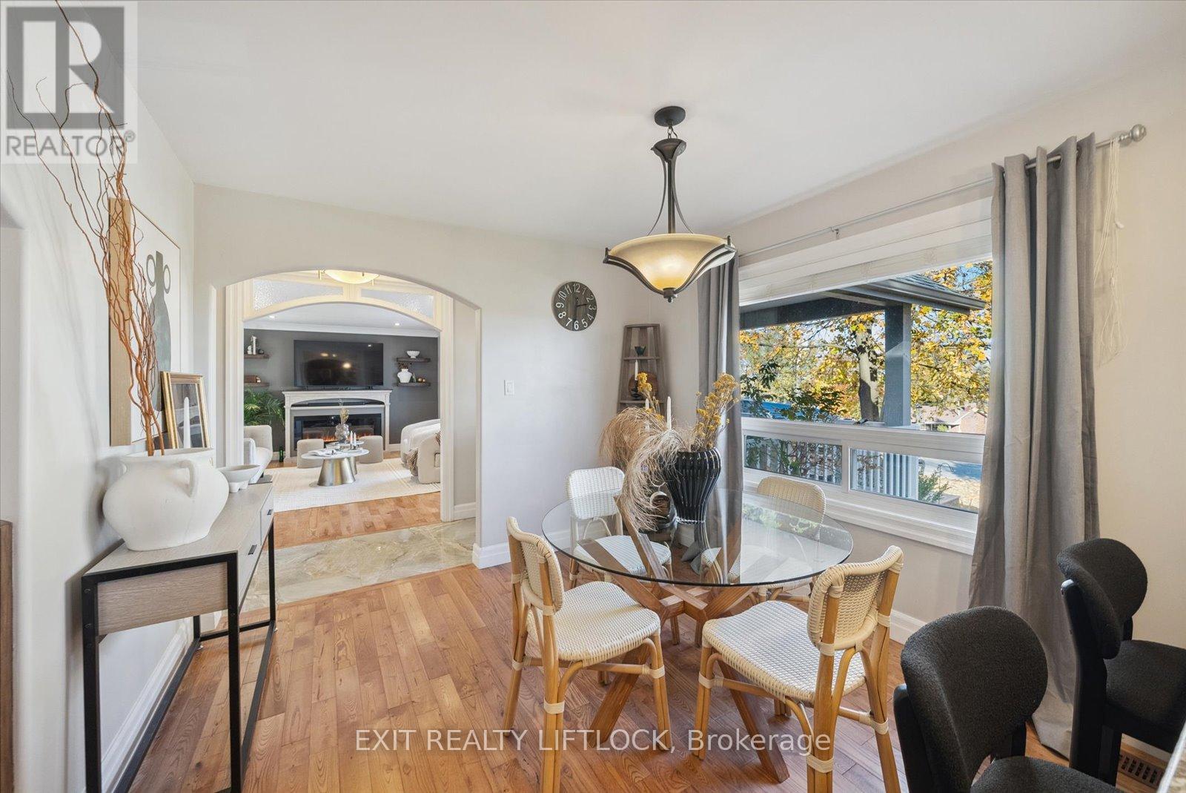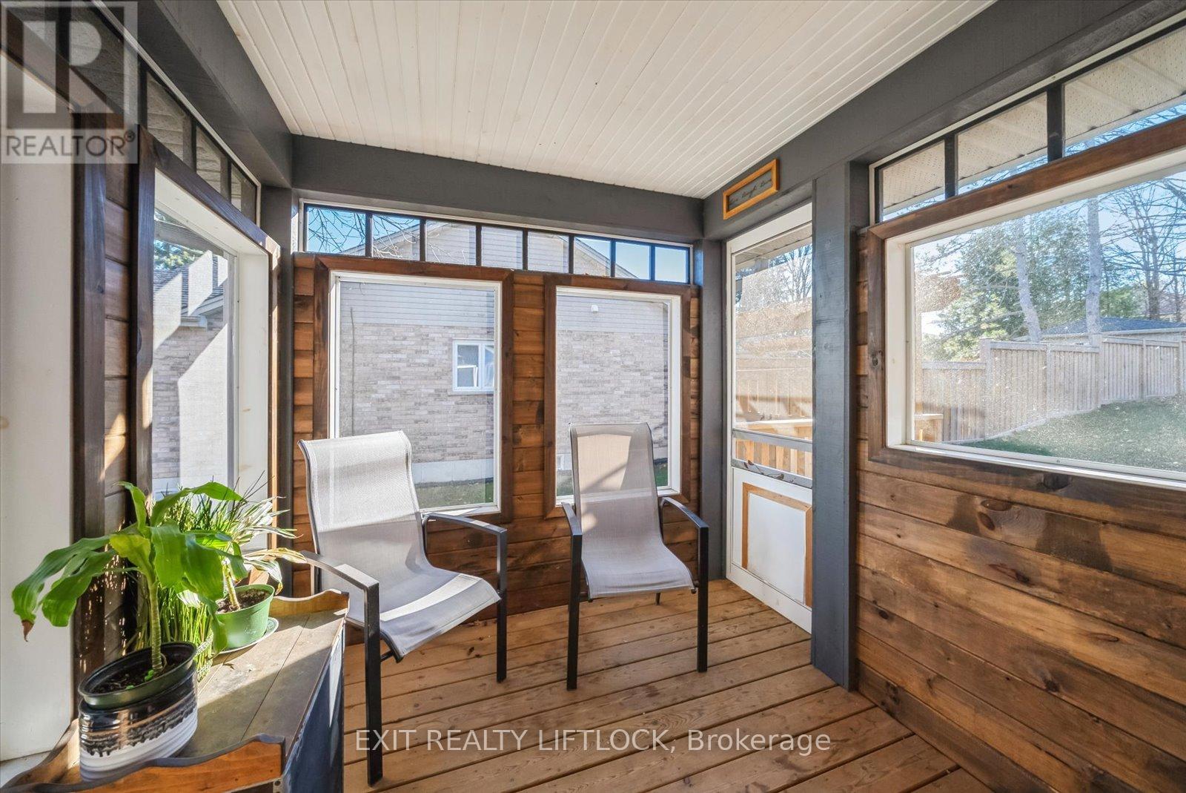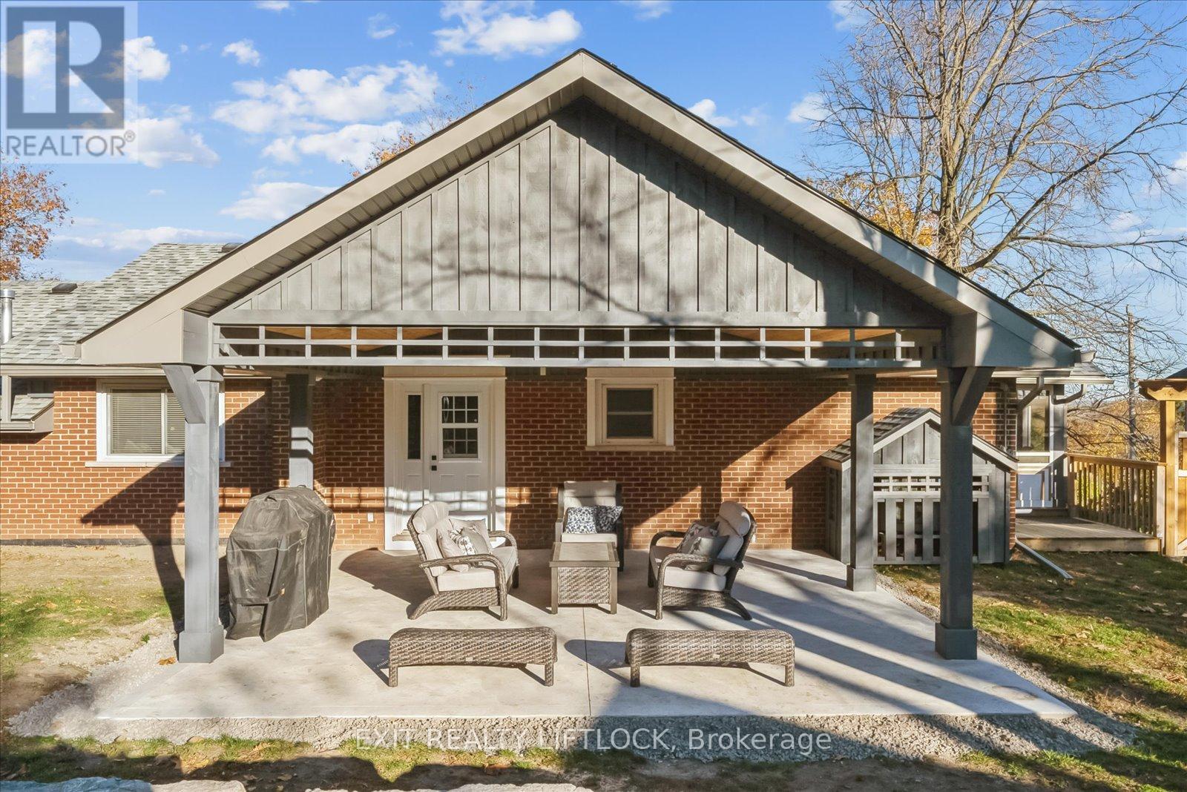577 Spillsbury Drive Peterborough, Ontario K9K 1K6
$899,900
Check out this stunning brick bungalow! With 2+1 bedrooms, 2 baths, and an open floor plan, this home has it all - including main floor laundry and a beautifully renovated bathroom. Looking for extra space or rental income? The separate basement entrance with a walk-up to the garage offers ideal in-law potential. Enjoy outdoor living with a large 100' x 200' lot, a beautiful covered seating area, and a spacious garden shed for all your storage needs. Located close to Fleming College, the hospital, and Hwy 115 for easy commuting. Don't miss out on this versatile home! (id:28587)
Property Details
| MLS® Number | X11923941 |
| Property Type | Single Family |
| Community Name | Otonabee |
| Amenities Near By | Public Transit |
| Community Features | School Bus |
| Features | Sloping, Carpet Free, Sump Pump |
| Parking Space Total | 8 |
| Structure | Shed |
Building
| Bathroom Total | 2 |
| Bedrooms Above Ground | 2 |
| Bedrooms Below Ground | 1 |
| Bedrooms Total | 3 |
| Amenities | Fireplace(s) |
| Appliances | Dishwasher, Dryer, Microwave, Refrigerator, Stove, Washer |
| Architectural Style | Bungalow |
| Basement Development | Finished |
| Basement Features | Walk-up |
| Basement Type | N/a (finished) |
| Construction Style Attachment | Detached |
| Cooling Type | Central Air Conditioning |
| Exterior Finish | Brick, Wood |
| Fireplace Present | Yes |
| Fireplace Total | 2 |
| Foundation Type | Block |
| Heating Fuel | Natural Gas |
| Heating Type | Forced Air |
| Stories Total | 1 |
| Type | House |
| Utility Water | Municipal Water |
Parking
| Attached Garage |
Land
| Acreage | No |
| Fence Type | Fenced Yard |
| Land Amenities | Public Transit |
| Sewer | Sanitary Sewer |
| Size Depth | 200 Ft |
| Size Frontage | 100 Ft |
| Size Irregular | 100 X 200 Ft |
| Size Total Text | 100 X 200 Ft |
| Zoning Description | R1 |
Rooms
| Level | Type | Length | Width | Dimensions |
|---|---|---|---|---|
| Basement | Bedroom 2 | 3.8 m | 4.14 m | 3.8 m x 4.14 m |
| Basement | Laundry Room | 4.2 m | 2.52 m | 4.2 m x 2.52 m |
| Basement | Recreational, Games Room | 8.95 m | 4.14 m | 8.95 m x 4.14 m |
| Basement | Kitchen | 5.42 m | 4.17 m | 5.42 m x 4.17 m |
| Main Level | Foyer | 1.1 m | 3.64 m | 1.1 m x 3.64 m |
| Main Level | Kitchen | 3.22 m | 3.12 m | 3.22 m x 3.12 m |
| Main Level | Dining Room | 3.23 m | 3.11 m | 3.23 m x 3.11 m |
| Main Level | Living Room | 5.08 m | 3.54 m | 5.08 m x 3.54 m |
| Main Level | Primary Bedroom | 3.11 m | 4.17 m | 3.11 m x 4.17 m |
| Main Level | Laundry Room | 2.88 m | 3.09 m | 2.88 m x 3.09 m |
| Main Level | Bedroom | 3.65 m | 3.09 m | 3.65 m x 3.09 m |
Utilities
| Cable | Available |
| Sewer | Installed |
https://www.realtor.ca/real-estate/27803422/577-spillsbury-drive-peterborough-otonabee-otonabee
Contact Us
Contact us for more information
Alina Stewart
Salesperson
alinastewart.com/
(705) 749-3948
(705) 749-6617
www.exitrealtyliftlock.com/










































