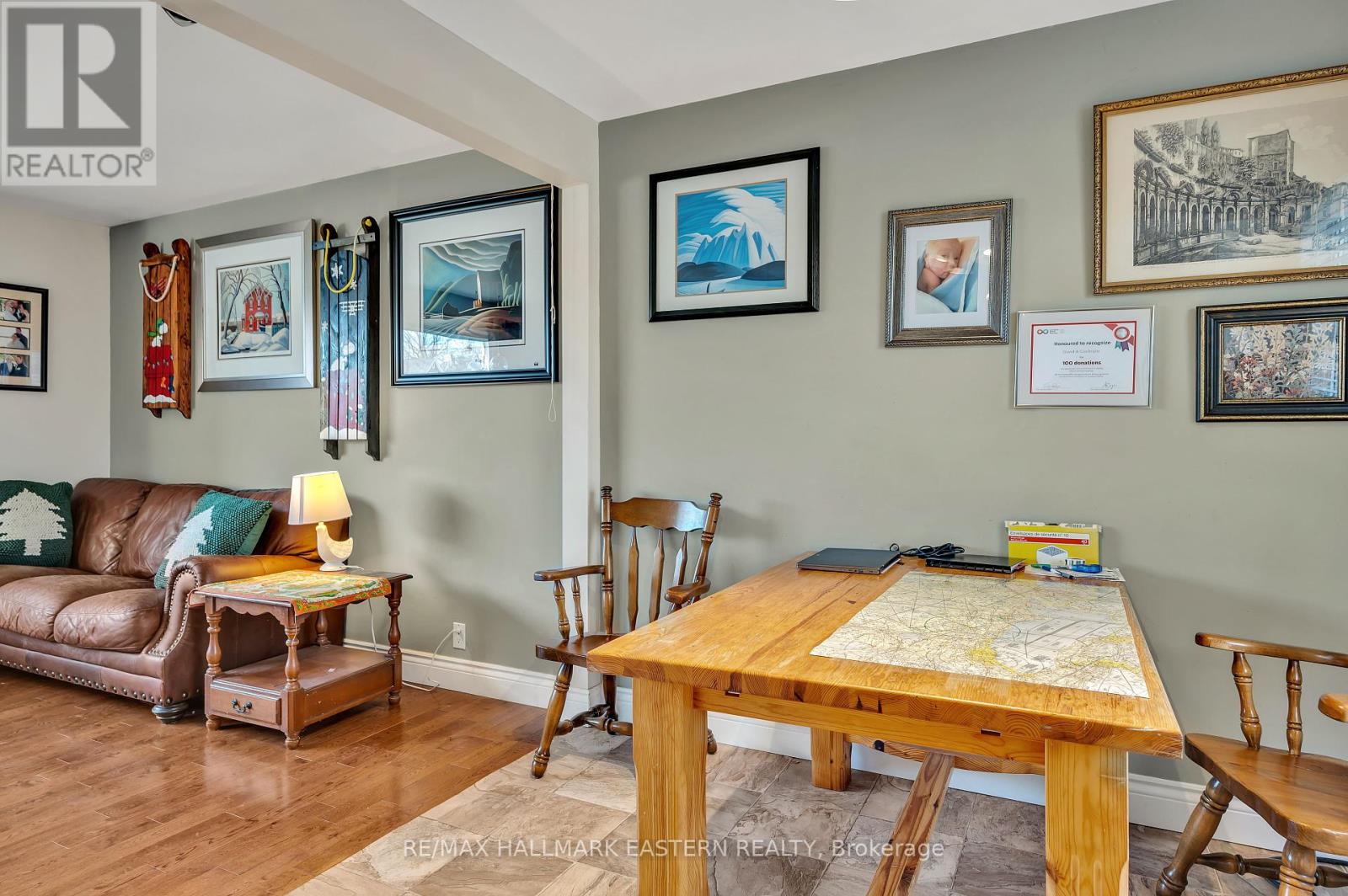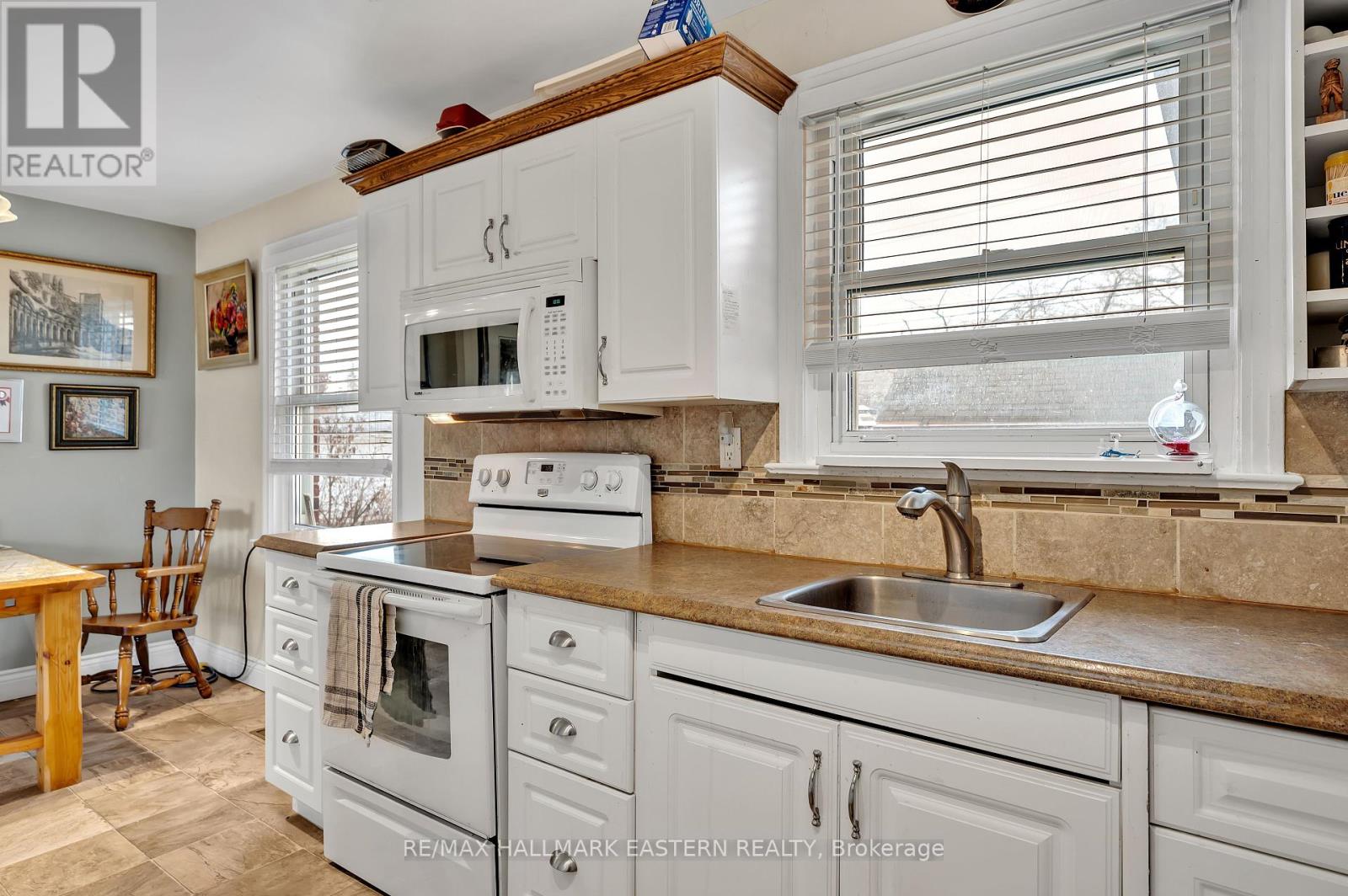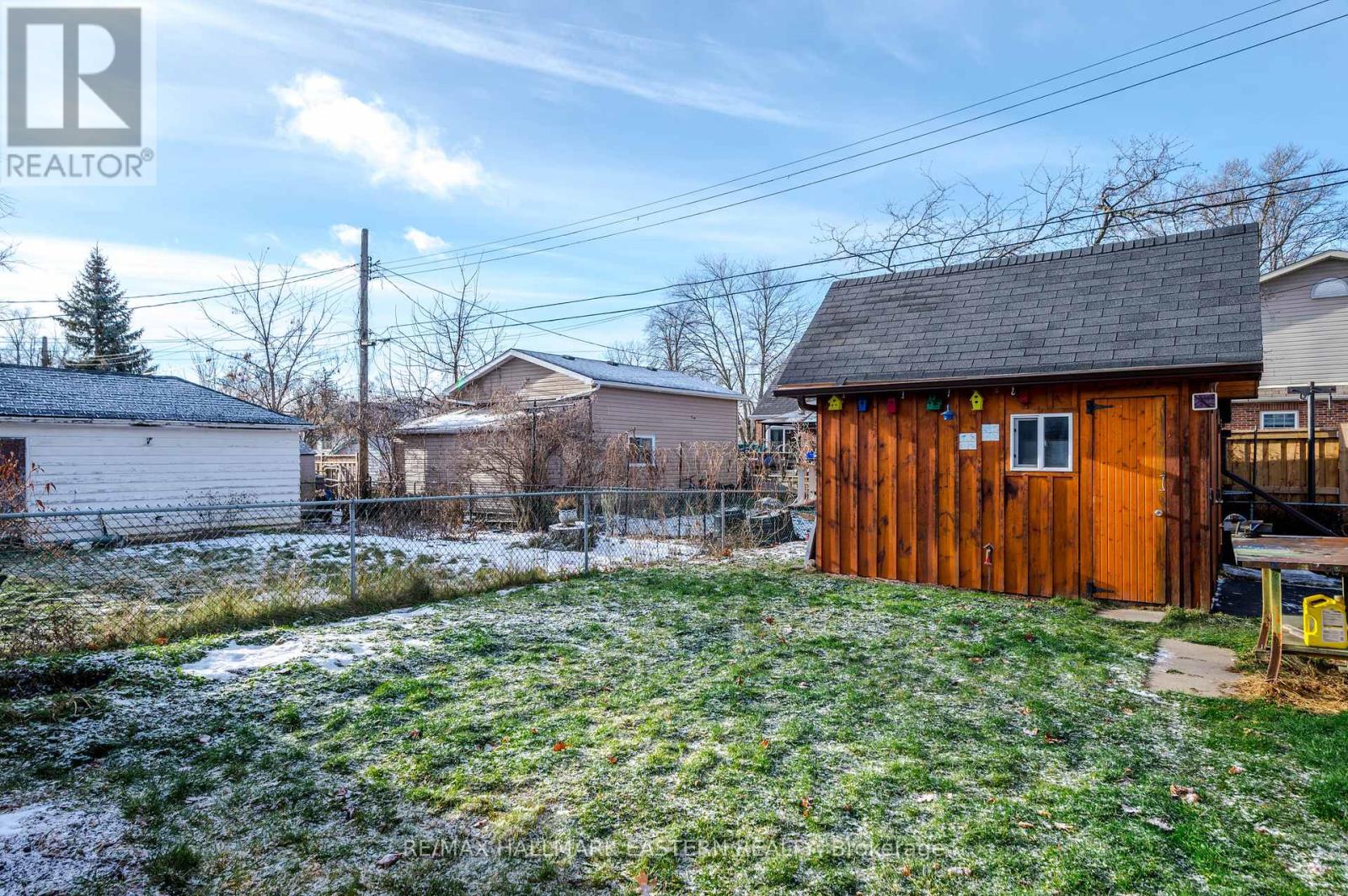573 Steele Avenue Peterborough (Otonabee), Ontario K9J 5A2
$564,900
This charming brick bungalow offers the perfect opportunity for both the downsizing and first-time home buyer. Bright main floor welcomes you home, with hardwood floors, updated kitchen and easy flow to both dining and living rooms. Two cozy main floor bedrooms are complimented by a third lower-level bedroom and spacious recreation room, make it your own or consider multi-family options through the separate back-entry with porch. Spacious fenced corner lot features lovingly cared for fruit trees, gardens, newer wired and lofted garden shed and paved 34'x45' double driveway. Recent updates include roof shingles (2023), exterior parging (2024), FAG furnace and central air. The ideal south-end location offers easy access to transit, schools, shopping, Otonabee River and HWY 115. Look no further, you've found ""the"" home to start making your 2025 memories in! (id:28587)
Property Details
| MLS® Number | X11895073 |
| Property Type | Single Family |
| Community Name | Otonabee |
| Amenities Near By | Hospital, Park, Place Of Worship |
| Equipment Type | Water Heater |
| Features | Cul-de-sac, Flat Site, Lighting, Level |
| Parking Space Total | 8 |
| Rental Equipment Type | Water Heater |
| Structure | Porch, Shed, Workshop |
Building
| Bathroom Total | 2 |
| Bedrooms Above Ground | 2 |
| Bedrooms Below Ground | 1 |
| Bedrooms Total | 3 |
| Appliances | Water Meter, Blinds, Dishwasher, Microwave, Refrigerator, Stove, Window Coverings |
| Architectural Style | Raised Bungalow |
| Basement Development | Finished |
| Basement Type | Full (finished) |
| Construction Style Attachment | Detached |
| Cooling Type | Central Air Conditioning |
| Exterior Finish | Brick |
| Foundation Type | Concrete |
| Half Bath Total | 1 |
| Heating Fuel | Natural Gas |
| Heating Type | Forced Air |
| Stories Total | 1 |
| Type | House |
| Utility Water | Municipal Water |
Land
| Acreage | No |
| Fence Type | Fenced Yard |
| Land Amenities | Hospital, Park, Place Of Worship |
| Landscape Features | Landscaped |
| Sewer | Sanitary Sewer |
| Size Depth | 99 Ft ,11 In |
| Size Frontage | 50 Ft ,1 In |
| Size Irregular | 50.13 X 99.92 Ft |
| Size Total Text | 50.13 X 99.92 Ft|under 1/2 Acre |
| Zoning Description | R1 |
Rooms
| Level | Type | Length | Width | Dimensions |
|---|---|---|---|---|
| Basement | Bedroom | 2.64 m | 3.2 m | 2.64 m x 3.2 m |
| Basement | Recreational, Games Room | 7.92 m | 3.04 m | 7.92 m x 3.04 m |
| Basement | Bathroom | Measurements not available | ||
| Main Level | Living Room | 5.35 m | 3.4 m | 5.35 m x 3.4 m |
| Main Level | Dining Room | 2.81 m | 2.69 m | 2.81 m x 2.69 m |
| Main Level | Kitchen | 2.51 m | 2.69 m | 2.51 m x 2.69 m |
| Main Level | Primary Bedroom | 3.4 m | 3.02 m | 3.4 m x 3.02 m |
| Main Level | Bedroom | 3.37 m | 2.59 m | 3.37 m x 2.59 m |
| Main Level | Bathroom | Measurements not available |
Utilities
| Sewer | Installed |
https://www.realtor.ca/real-estate/27742483/573-steele-avenue-peterborough-otonabee-otonabee
Interested?
Contact us for more information
David Irwin
Salesperson

91 George Street N
Peterborough, Ontario K9J 3G3
(705) 743-9111
(705) 743-1034










































