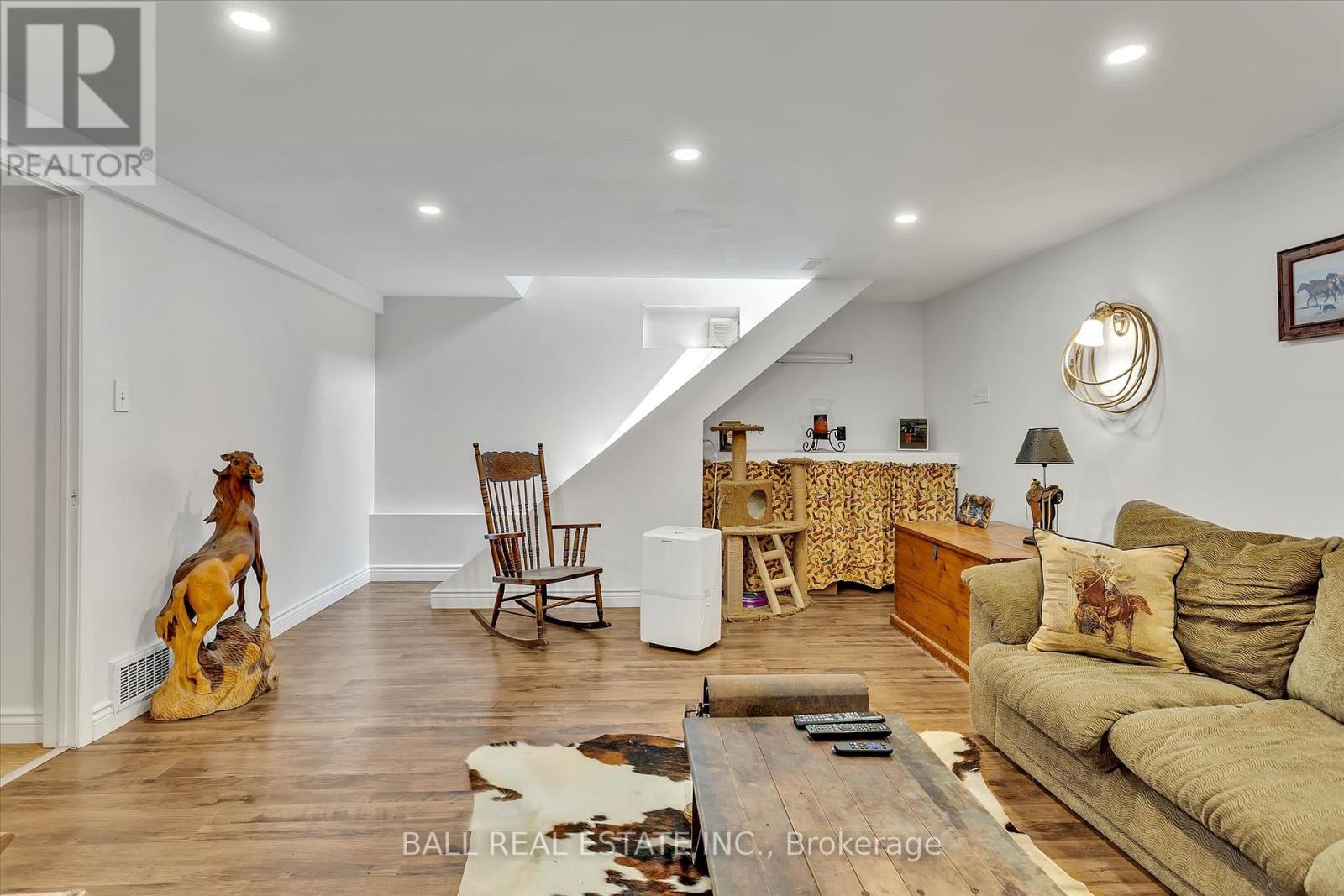5723 10th Line Port Hope, Ontario L0A 1G0
$1,999,999
Privacy at its finest. This 100 acre horse farm is nestled in the rolling hills of Northumberland countybacking on to the Ganaraska Forest. This 5 bedroom, 4 bath century home has many updates includingkitchen, dining room, living room, roof and windows. Two horse barns (30' x 90') with 26 stalls, tack area,wash bay, an indoor riding arena (60' x 120') a tack shop/bunk house with hydro and water (20' x 40') 4run ins, 13 paddocks, 3 sand rings, 2 metal sheds for hay (30' x 60') and a machine shed with metal roof(54' x 60'). Trail rides daily through the property and to the Ganaraska Forest. Boarding for up to 35 horsesinside and out. This is a one of a kind property and minutes to 115, 407 and 28 highways.This property isvery unique and ""One of a Kind"". Come and see what pride of ownership looks like. (id:28587)
Property Details
| MLS® Number | X11917734 |
| Property Type | Agriculture |
| Community Name | Rural Port Hope |
| Community Features | School Bus |
| Farm Type | Farm |
| Features | Wooded Area, Rolling, Conservation/green Belt |
| Parking Space Total | 20 |
| Structure | Barn |
Building
| Bathroom Total | 4 |
| Bedrooms Above Ground | 4 |
| Bedrooms Below Ground | 1 |
| Bedrooms Total | 5 |
| Appliances | Dryer, Refrigerator, Stove, Window Coverings |
| Basement Development | Partially Finished |
| Basement Type | Full (partially Finished) |
| Exterior Finish | Vinyl Siding |
| Fireplace Present | Yes |
| Heating Fuel | Oil |
| Heating Type | Forced Air |
| Stories Total | 2 |
| Size Interior | 2,000 - 2,500 Ft2 |
Land
| Access Type | Public Road, Year-round Access |
| Acreage | Yes |
| Sewer | Septic System |
| Size Depth | 3370 Ft |
| Size Frontage | 1318 Ft |
| Size Irregular | 1318 X 3370 Ft |
| Size Total Text | 1318 X 3370 Ft|100+ Acres |
| Zoning Description | Rural |
Rooms
| Level | Type | Length | Width | Dimensions |
|---|---|---|---|---|
| Basement | Laundry Room | 6.98 m | 4.03 m | 6.98 m x 4.03 m |
| Basement | Utility Room | 5.18 m | 6.9 m | 5.18 m x 6.9 m |
| Basement | Living Room | 6.77 m | 4.51 m | 6.77 m x 4.51 m |
| Basement | Bedroom 2 | 2.88 m | 2.51 m | 2.88 m x 2.51 m |
| Upper Level | Bedroom 4 | 2.37 m | 3 m | 2.37 m x 3 m |
| Upper Level | Bedroom 5 | 4.26 m | 2.93 m | 4.26 m x 2.93 m |
| Upper Level | Bedroom 3 | 2.96 m | 2.63 m | 2.96 m x 2.63 m |
| Ground Level | Kitchen | 7.22 m | 7.23 m | 7.22 m x 7.23 m |
| Ground Level | Sunroom | 14.36 m | 2.31 m | 14.36 m x 2.31 m |
| Ground Level | Living Room | 4.09 m | 4.23 m | 4.09 m x 4.23 m |
| Ground Level | Living Room | 2.8 m | 3.07 m | 2.8 m x 3.07 m |
| Ground Level | Bedroom | 7.18 m | 4.06 m | 7.18 m x 4.06 m |
Utilities
| Electricity Connected | Connected |
| Telephone | Nearby |
https://www.realtor.ca/real-estate/27789380/5723-10th-line-port-hope-rural-port-hope
Contact Us
Contact us for more information
Mike Heffernan
Salesperson
heff.ca/
(705) 660-2255
(705) 651-0212










































