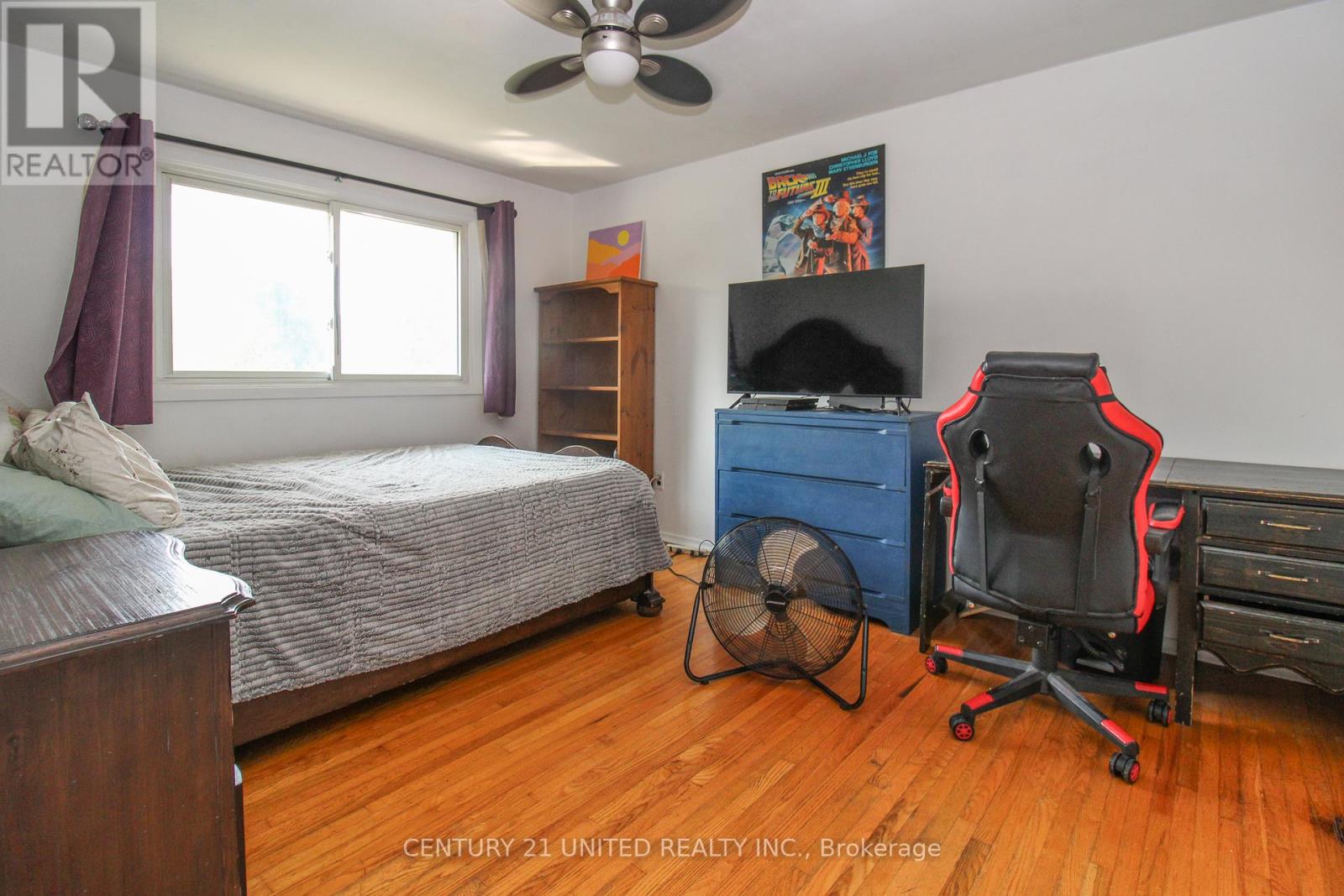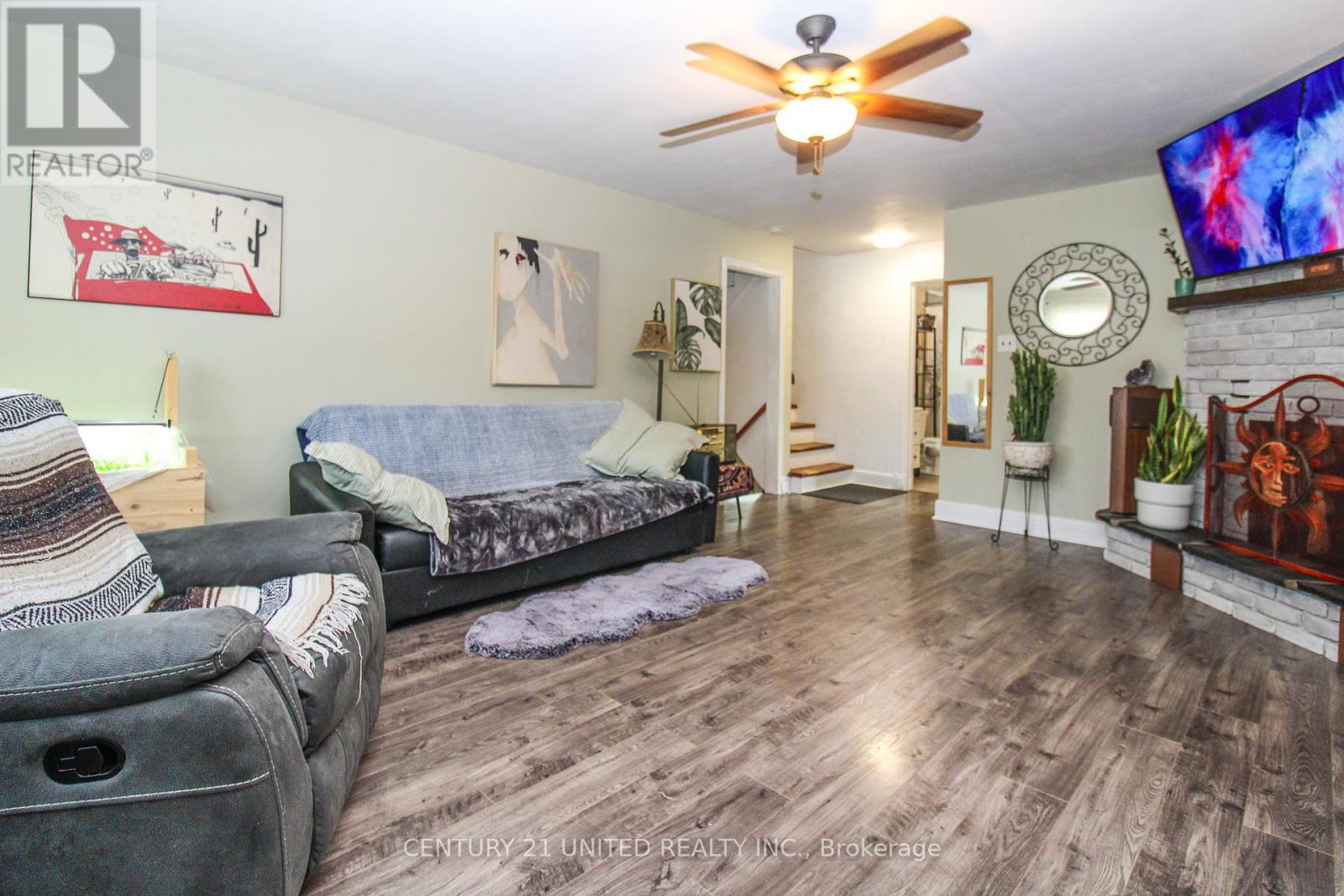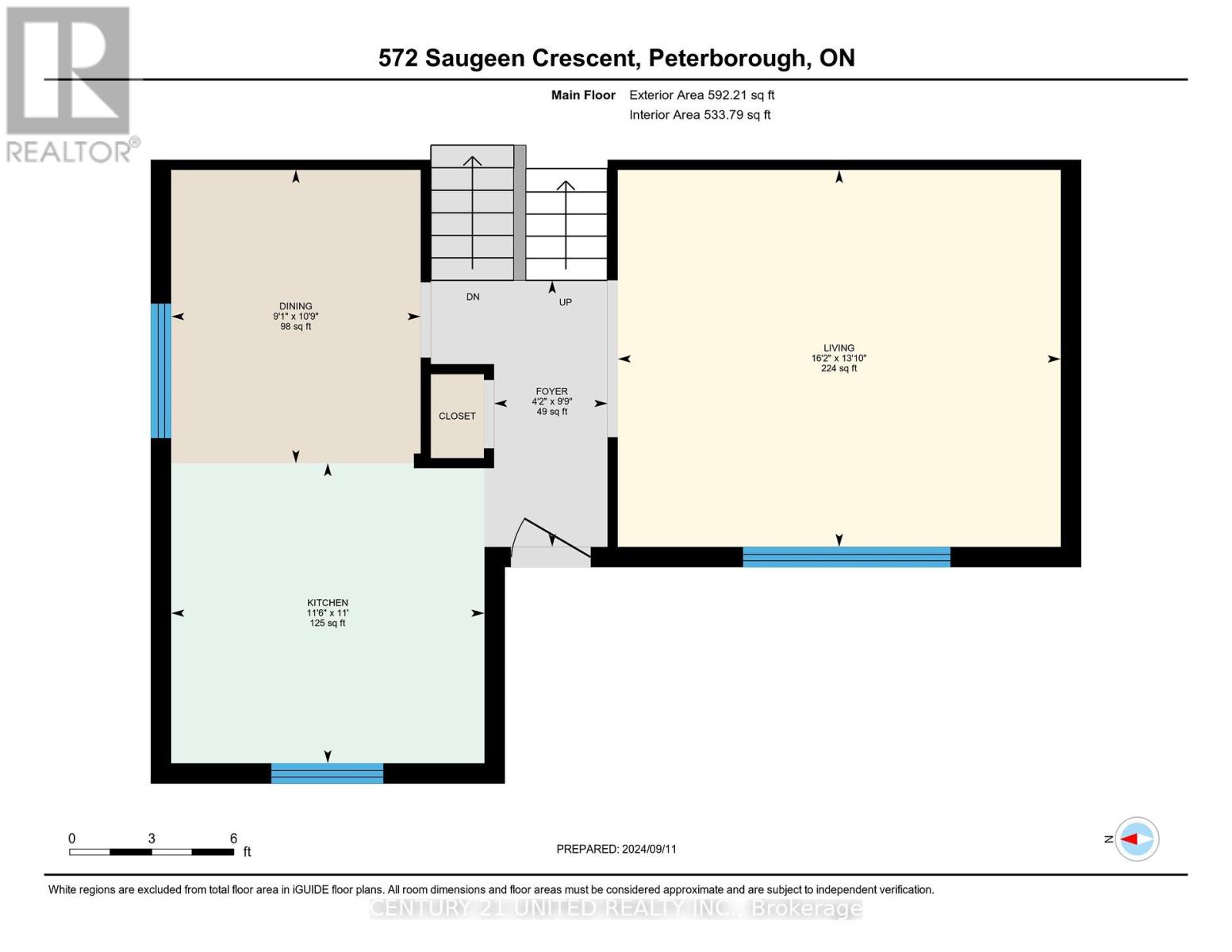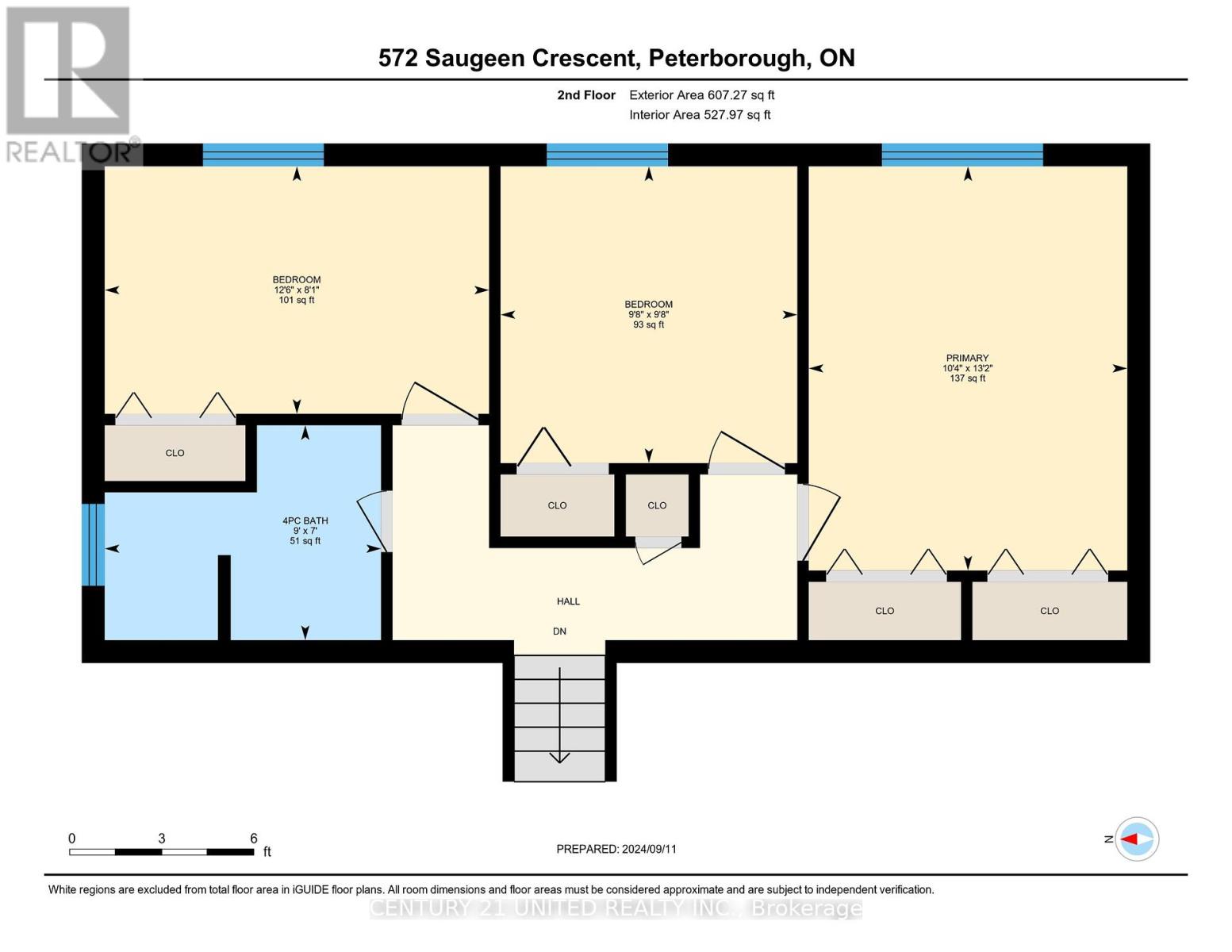572 Saugeen Crescent Peterborough (Ashburnham), Ontario K9J 1K1
$629,000
Welcome to this stunning 4 level backsplit offering ample space and upgrades. With 5 bedrooms and 2-4 piece bathrooms, this home is perfect for growing families. The main level features a spacious family room with a cozy fireplace, ideal for gatherings. Enjoy cooking in the large kitchen with granite counters. Recent upgrades include a new furnace and central air for year round comfort. The primary bedroom boosts a double closest and hard wood floor. Relax on a large covered front porch or entertain in the fenced yard. For added peace of mind a home inspection is available. Don't miss out on this exceptional property in a desirable area. **** EXTRAS **** All appliances included as well as a storage shed and green house in the yard. (id:28587)
Open House
This property has open houses!
1:00 pm
Ends at:3:00 pm
Property Details
| MLS® Number | X9345771 |
| Property Type | Single Family |
| Community Name | Ashburnham |
| AmenitiesNearBy | Schools |
| ParkingSpaceTotal | 3 |
| Structure | Shed, Greenhouse |
Building
| BathroomTotal | 2 |
| BedroomsAboveGround | 3 |
| BedroomsBelowGround | 2 |
| BedroomsTotal | 5 |
| Appliances | Dishwasher, Dryer, Refrigerator, Stove, Washer |
| BasementFeatures | Separate Entrance, Walk Out |
| BasementType | N/a |
| ConstructionStyleAttachment | Detached |
| ConstructionStyleSplitLevel | Backsplit |
| CoolingType | Central Air Conditioning |
| ExteriorFinish | Brick, Vinyl Siding |
| FireplacePresent | Yes |
| FoundationType | Block |
| HeatingFuel | Natural Gas |
| HeatingType | Forced Air |
| Type | House |
| UtilityWater | Municipal Water |
Land
| Acreage | No |
| FenceType | Fenced Yard |
| LandAmenities | Schools |
| Sewer | Sanitary Sewer |
| SizeDepth | 110 Ft |
| SizeFrontage | 60 Ft |
| SizeIrregular | 60 X 110 Ft ; Corner Lot |
| SizeTotalText | 60 X 110 Ft ; Corner Lot|under 1/2 Acre |
| ZoningDescription | R1 |
Rooms
| Level | Type | Length | Width | Dimensions |
|---|---|---|---|---|
| Lower Level | Bedroom 4 | 2.74 m | 2.77 m | 2.74 m x 2.77 m |
| Lower Level | Family Room | 4.27 m | 5.79 m | 4.27 m x 5.79 m |
| Lower Level | Bathroom | Measurements not available | ||
| Main Level | Kitchen | 3.54 m | 3.42 m | 3.54 m x 3.42 m |
| Main Level | Eating Area | 2.74 m | 2.93 m | 2.74 m x 2.93 m |
| Main Level | Living Room | 4.24 m | 4.94 m | 4.24 m x 4.94 m |
| Sub-basement | Bedroom 5 | 2.8 m | 4.6 m | 2.8 m x 4.6 m |
| Upper Level | Primary Bedroom | 3.17 m | 4.02 m | 3.17 m x 4.02 m |
| Upper Level | Bedroom 2 | 2.47 m | 3.96 m | 2.47 m x 3.96 m |
| Upper Level | Bedroom 3 | 2.99 m | 2.99 m | 2.99 m x 2.99 m |
| Upper Level | Bathroom | Measurements not available |
Utilities
| Cable | Installed |
| Sewer | Installed |
https://www.realtor.ca/real-estate/27404883/572-saugeen-crescent-peterborough-ashburnham-ashburnham
Interested?
Contact us for more information
Steve Macdonell
Salesperson




































