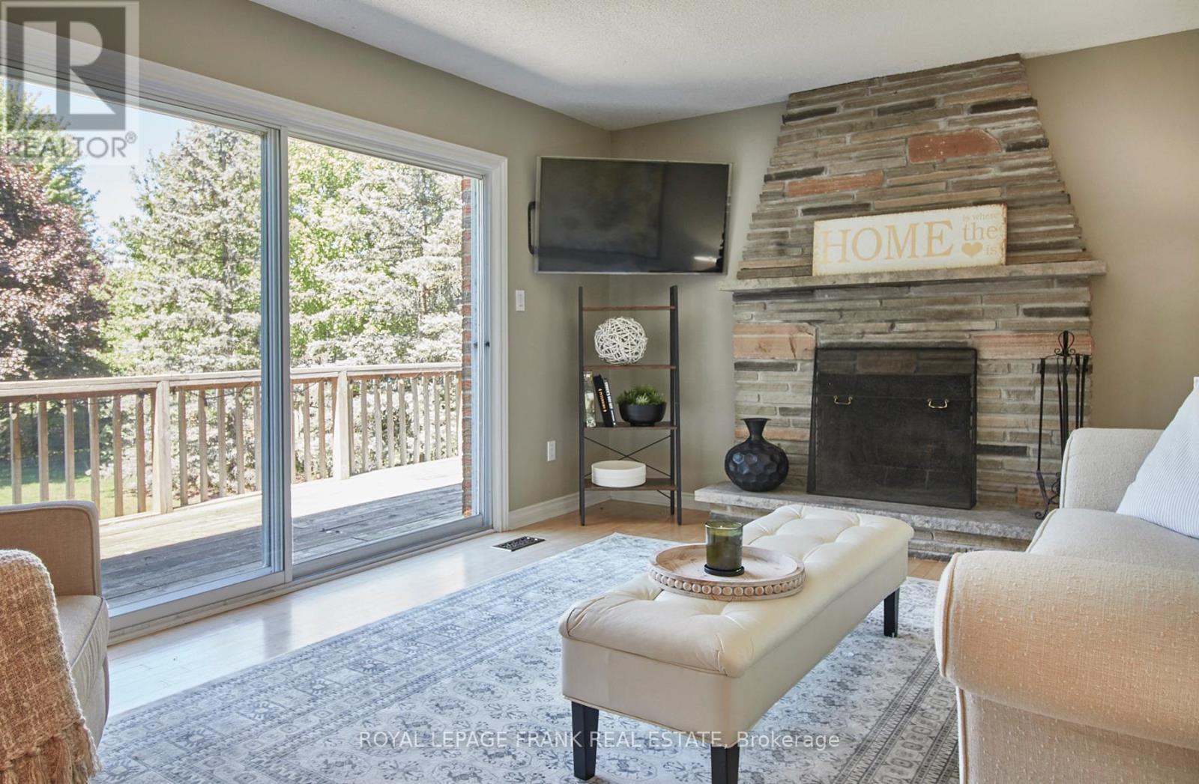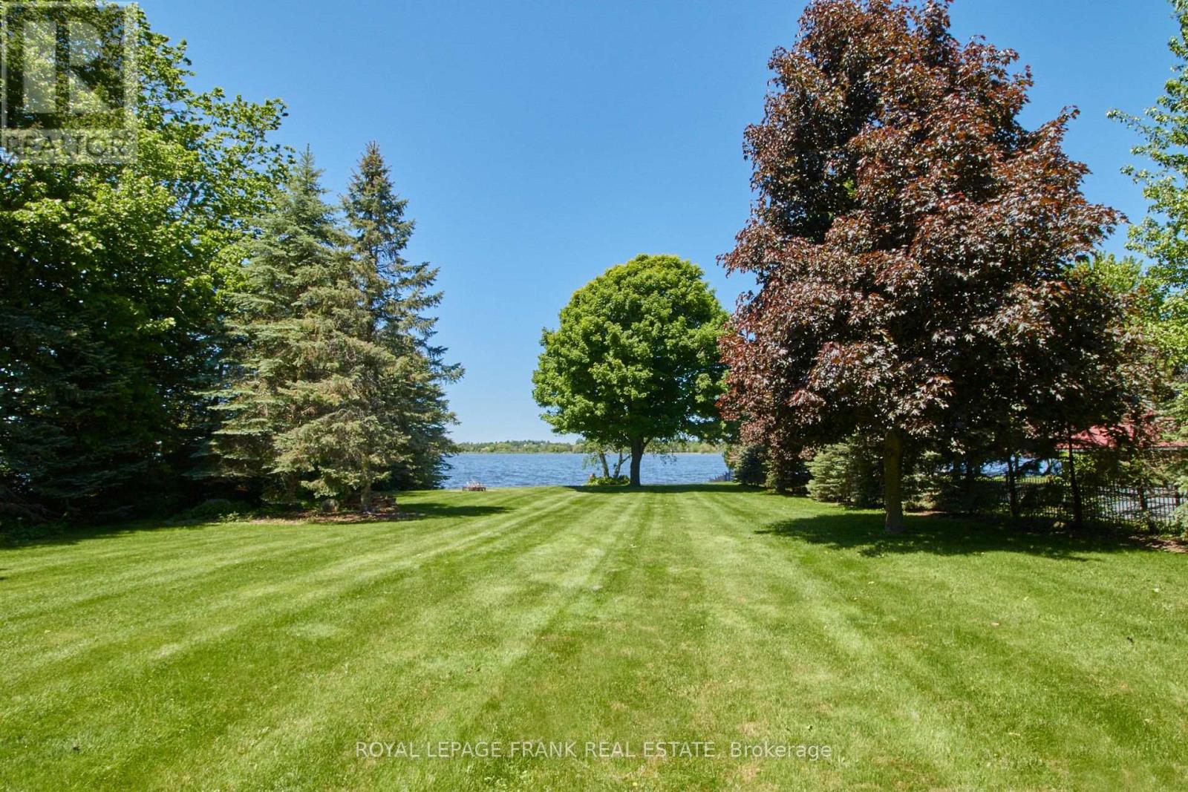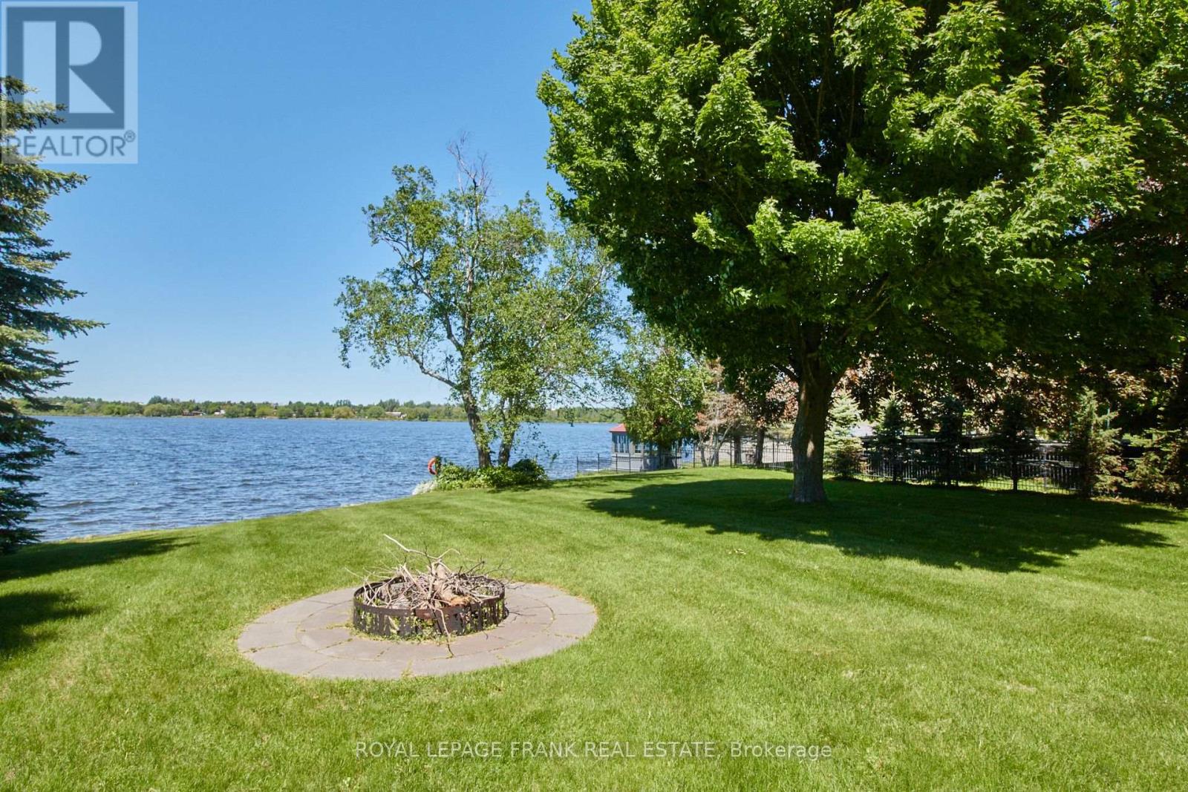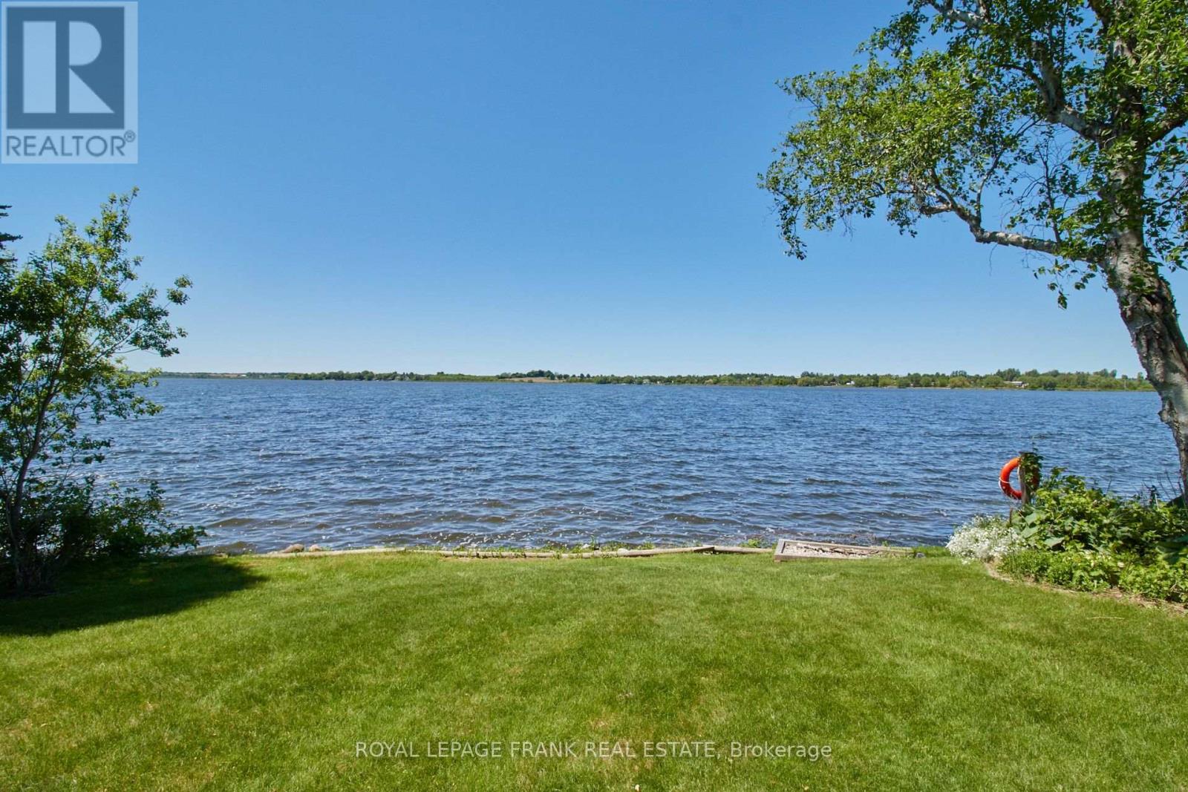572 Fralicks Beach Road Scugog, Ontario L9L 1B6
$1,499,000
Make no delay! Venture on home to this brick 2 storey gem located on a scenic cul de sac! Nestled perfectly on a private 285 ft deep level waterfront setting and offering over 3500Sq ft of living space. Charming executive style - well appointed and spacious principal rooms boast generous windows offering a sun splashed layout and lovely lake views. Tranquility of western exposure and postcard settings reside here. A private front porch beckons you for morning coffee - the grand front entrance showcases a curved staircase inviting you upstairs to the Primary bedroom with a renovated ensuite, custom dressing room and balcony overlooking the lake. Kitchen with centre island overlooks family room with w/out to balcony that overlooks the shoreline. Large lower level provides 2 glass walkouts to the lake. **** EXTRAS **** Furnace, Central Air, Hot Water Tank (owned) all new 2022,hardwood flooring,broadloom and california shutters throughout main and upper level. Ample driveway parking. Bring the boat and the toys - 10 minutes to historic downtown Port Perry. (id:28587)
Property Details
| MLS® Number | E9311052 |
| Property Type | Single Family |
| Community Name | Rural Scugog |
| Features | Cul-de-sac, Level Lot, Wooded Area |
| ParkingSpaceTotal | 10 |
| ViewType | Direct Water View |
Building
| BathroomTotal | 4 |
| BedroomsAboveGround | 4 |
| BedroomsTotal | 4 |
| Appliances | Window Coverings |
| BasementDevelopment | Finished |
| BasementFeatures | Separate Entrance, Walk Out |
| BasementType | N/a (finished) |
| ConstructionStyleAttachment | Detached |
| CoolingType | Central Air Conditioning |
| ExteriorFinish | Brick, Stone |
| FireplacePresent | Yes |
| FlooringType | Ceramic, Carpeted, Hardwood, Tile |
| FoundationType | Block |
| HalfBathTotal | 1 |
| HeatingFuel | Natural Gas |
| HeatingType | Forced Air |
| StoriesTotal | 2 |
| Type | House |
Parking
| Attached Garage |
Land
| AccessType | Year-round Access |
| Acreage | No |
| FenceType | Fenced Yard |
| Sewer | Septic System |
| SizeDepth | 285 Ft |
| SizeFrontage | 82 Ft |
| SizeIrregular | 82.02 X 285.07 Ft |
| SizeTotalText | 82.02 X 285.07 Ft |
| SurfaceWater | Lake/pond |
| ZoningDescription | Ru |
Rooms
| Level | Type | Length | Width | Dimensions |
|---|---|---|---|---|
| Lower Level | Recreational, Games Room | 7.6 m | 5.7 m | 7.6 m x 5.7 m |
| Main Level | Foyer | 1.8 m | 2.7 m | 1.8 m x 2.7 m |
| Main Level | Living Room | 5.75 m | 3.7 m | 5.75 m x 3.7 m |
| Main Level | Dining Room | 3.09 m | 3.7 m | 3.09 m x 3.7 m |
| Main Level | Kitchen | 3.35 m | 4.5 m | 3.35 m x 4.5 m |
| Main Level | Eating Area | 2.1 m | 2.97 m | 2.1 m x 2.97 m |
| Main Level | Family Room | 4.72 m | 3.27 m | 4.72 m x 3.27 m |
| Main Level | Mud Room | 2.13 m | 1.82 m | 2.13 m x 1.82 m |
| Upper Level | Bedroom 4 | 2.95 m | 3.5 m | 2.95 m x 3.5 m |
| Upper Level | Primary Bedroom | 5.6 m | 3.8 m | 5.6 m x 3.8 m |
| Upper Level | Bedroom 2 | 5 m | 3.5 m | 5 m x 3.5 m |
| Upper Level | Bedroom 3 | 3.4 m | 2.29 m | 3.4 m x 2.29 m |
https://www.realtor.ca/real-estate/27394934/572-fralicks-beach-road-scugog-rural-scugog
Interested?
Contact us for more information
Tina Sorichetti
Broker
268 Queen Street
Port Perry, Ontario L9L 1B9










































