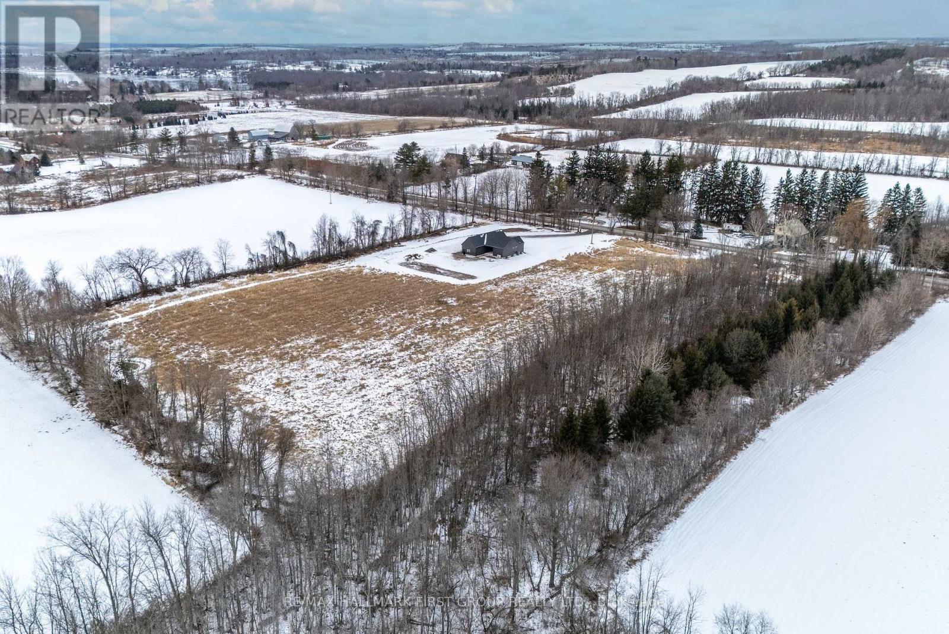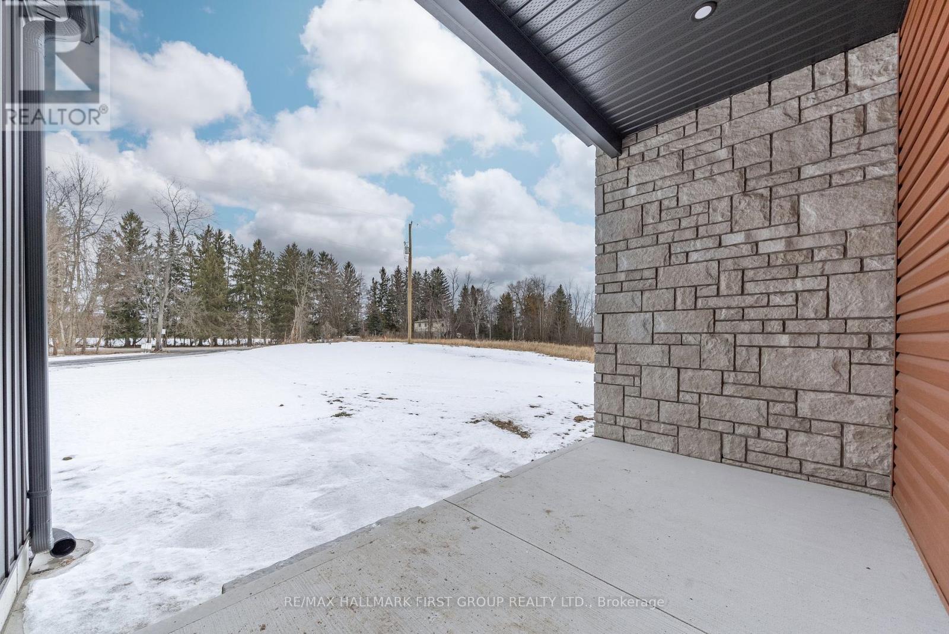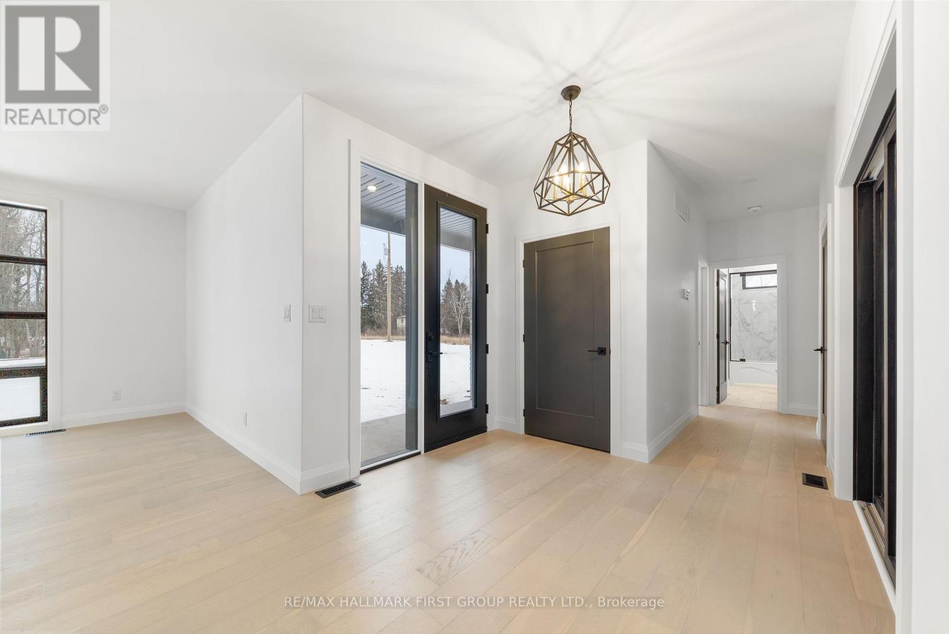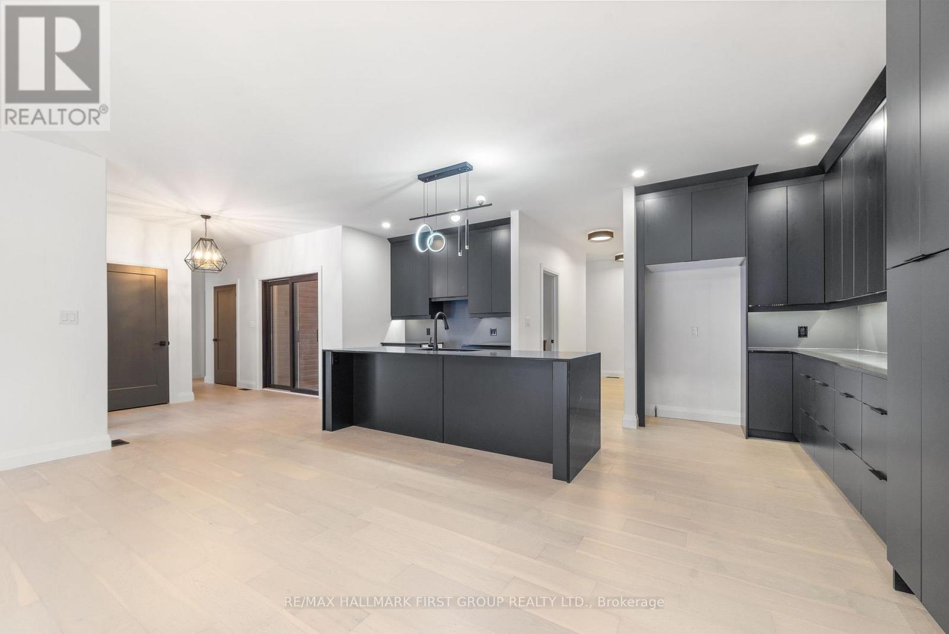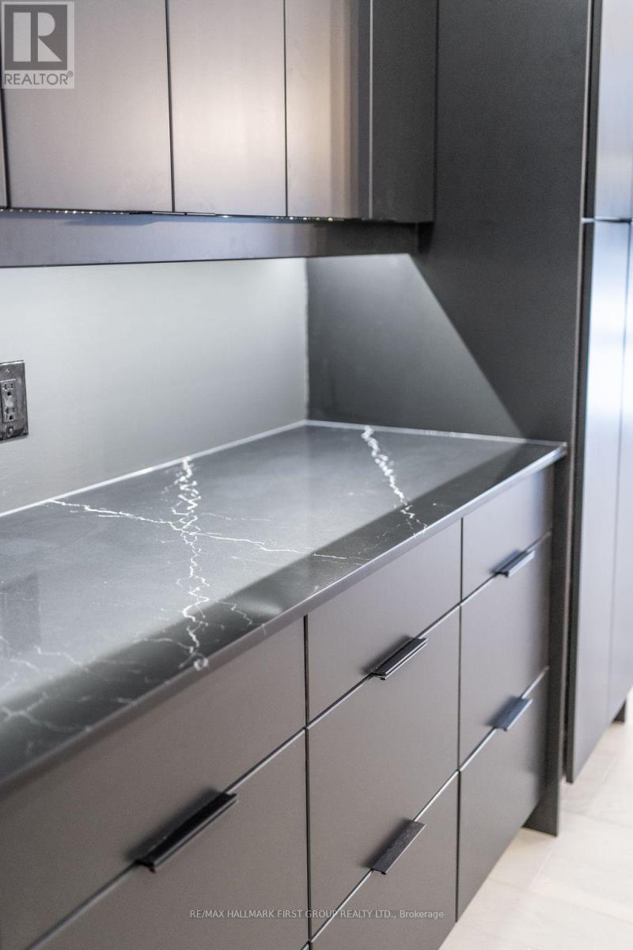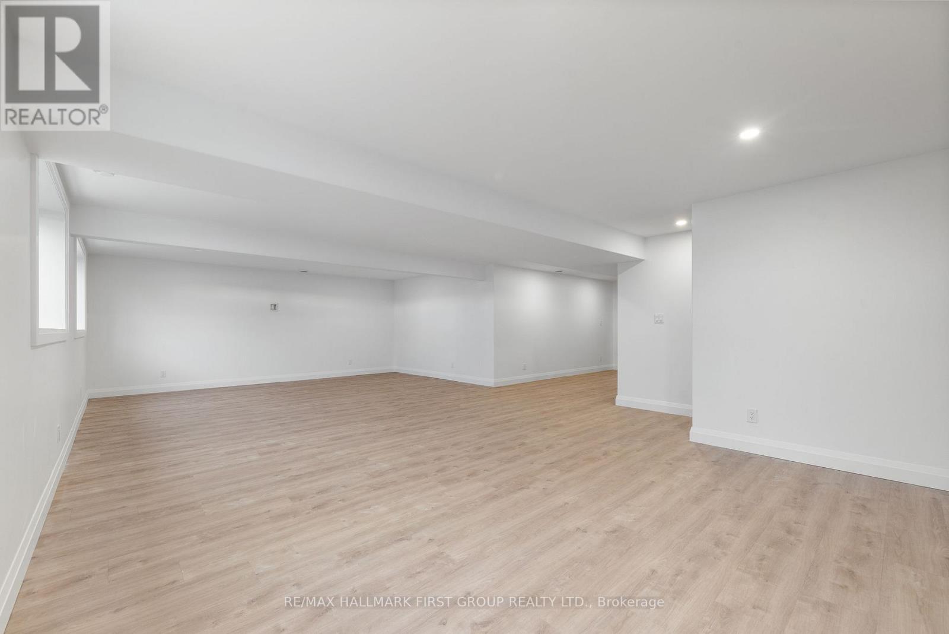571 Concession 13 Road E Trent Hills, Ontario K0L 1Y0
$924,900
Built by Hunt Custom Homes and backed by a 7-Year Tarion Warranty, this 1544sqft bungalow sits on a 3.12 acre lot minutes to Hastings! A refreshing take on modern country, this bungalow features a 2 + 2 bedroom, fully finished floor plan with quality and fine finishes at the forefront! Appreciate the unique design which allows for a covered back patio, an open concept kitchen with quartz countertops overlooking the living room with a trendy 12ft window in addition to main floor laundry w/ custom cabinetry, built-in pantry & inside entry to the attached, insulated garage. Engineered hardwood flow throughout the main floor. A generous primary offers a w/i closet & 3pc. ensuite with tile & glass shower while 2 additional beds complete this level. The finished basement is filled with natural light from oversize windows, offers 2 bedrooms, a large rec room, luxury vinyl plank flooring & a 4pc. bath. Enjoy ample storage, upgrades and extras such as: custom glass in the shower, tiled shower walls, 5 1/2"" baseboard, garage door opener, central air, owned HWT, Water Softener, Iron Filter & UV System from a local builder who cares about quality. (id:28587)
Property Details
| MLS® Number | X11894080 |
| Property Type | Single Family |
| Community Name | Rural Trent Hills |
| Community Features | School Bus, Community Centre |
| Equipment Type | Propane Tank |
| Features | Level |
| Parking Space Total | 8 |
| Rental Equipment Type | Propane Tank |
| Structure | Deck, Porch |
Building
| Bathroom Total | 3 |
| Bedrooms Above Ground | 2 |
| Bedrooms Below Ground | 2 |
| Bedrooms Total | 4 |
| Appliances | Garage Door Opener Remote(s), Water Heater |
| Architectural Style | Bungalow |
| Basement Development | Finished |
| Basement Type | Full (finished) |
| Construction Style Attachment | Detached |
| Cooling Type | Central Air Conditioning, Air Exchanger |
| Exterior Finish | Stone, Vinyl Siding |
| Foundation Type | Poured Concrete |
| Heating Fuel | Propane |
| Heating Type | Forced Air |
| Stories Total | 1 |
| Size Interior | 1,500 - 2,000 Ft2 |
| Type | House |
Parking
| Attached Garage |
Land
| Acreage | Yes |
| Sewer | Septic System |
| Size Frontage | 199.97 M |
| Size Irregular | 200 X 3.1 Acre |
| Size Total Text | 200 X 3.1 Acre|2 - 4.99 Acres |
| Zoning Description | Ru + Ec |
Rooms
| Level | Type | Length | Width | Dimensions |
|---|---|---|---|---|
| Basement | Utility Room | 3.89 m | 1.83 m | 3.89 m x 1.83 m |
| Basement | Bathroom | 2.92 m | 2.13 m | 2.92 m x 2.13 m |
| Basement | Recreational, Games Room | 5.84 m | 11.62 m | 5.84 m x 11.62 m |
| Basement | Bedroom 2 | 4.12 m | 3.6 m | 4.12 m x 3.6 m |
| Basement | Bedroom 3 | 3.89 m | 3.08 m | 3.89 m x 3.08 m |
| Main Level | Foyer | 2.18 m | 2.77 m | 2.18 m x 2.77 m |
| Main Level | Living Room | 6.12 m | 5.15 m | 6.12 m x 5.15 m |
| Main Level | Kitchen | 6.12 m | 2.71 m | 6.12 m x 2.71 m |
| Main Level | Laundry Room | 1.99 m | 2.43 m | 1.99 m x 2.43 m |
| Main Level | Pantry | 1.19 m | 2.5 m | 1.19 m x 2.5 m |
| Main Level | Primary Bedroom | 4.27 m | 4.61 m | 4.27 m x 4.61 m |
| Main Level | Bedroom | 4.17 m | 3.22 m | 4.17 m x 3.22 m |
https://www.realtor.ca/real-estate/27740207/571-concession-13-road-e-trent-hills-rural-trent-hills
Contact Us
Contact us for more information
Sydney Fairman
Broker
(289) 677-1388
www.sydneysells.com/
1154 Kingston Rd #209
Pickering, Ontario L1V 1B4
(905) 831-3300
(905) 831-8147


