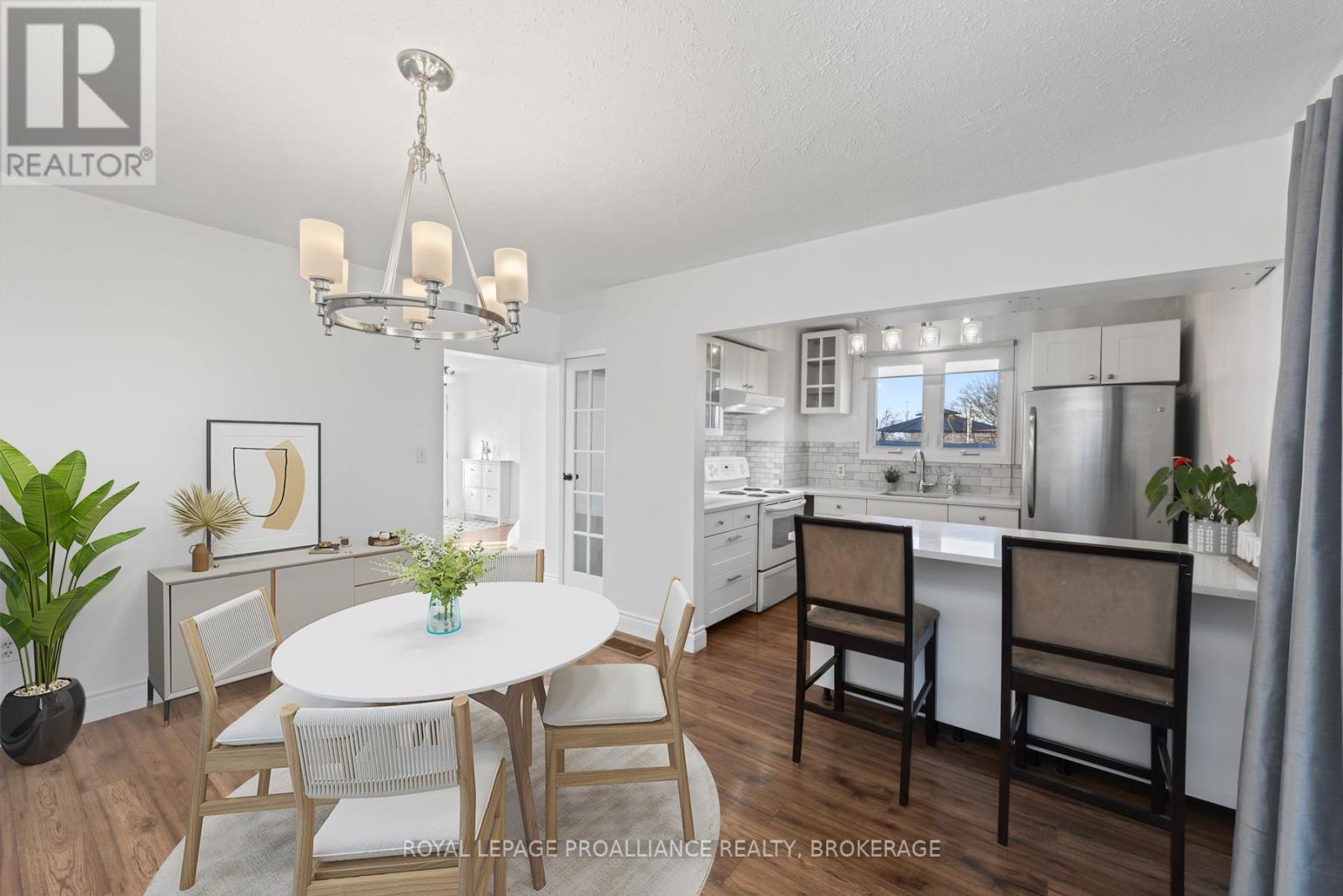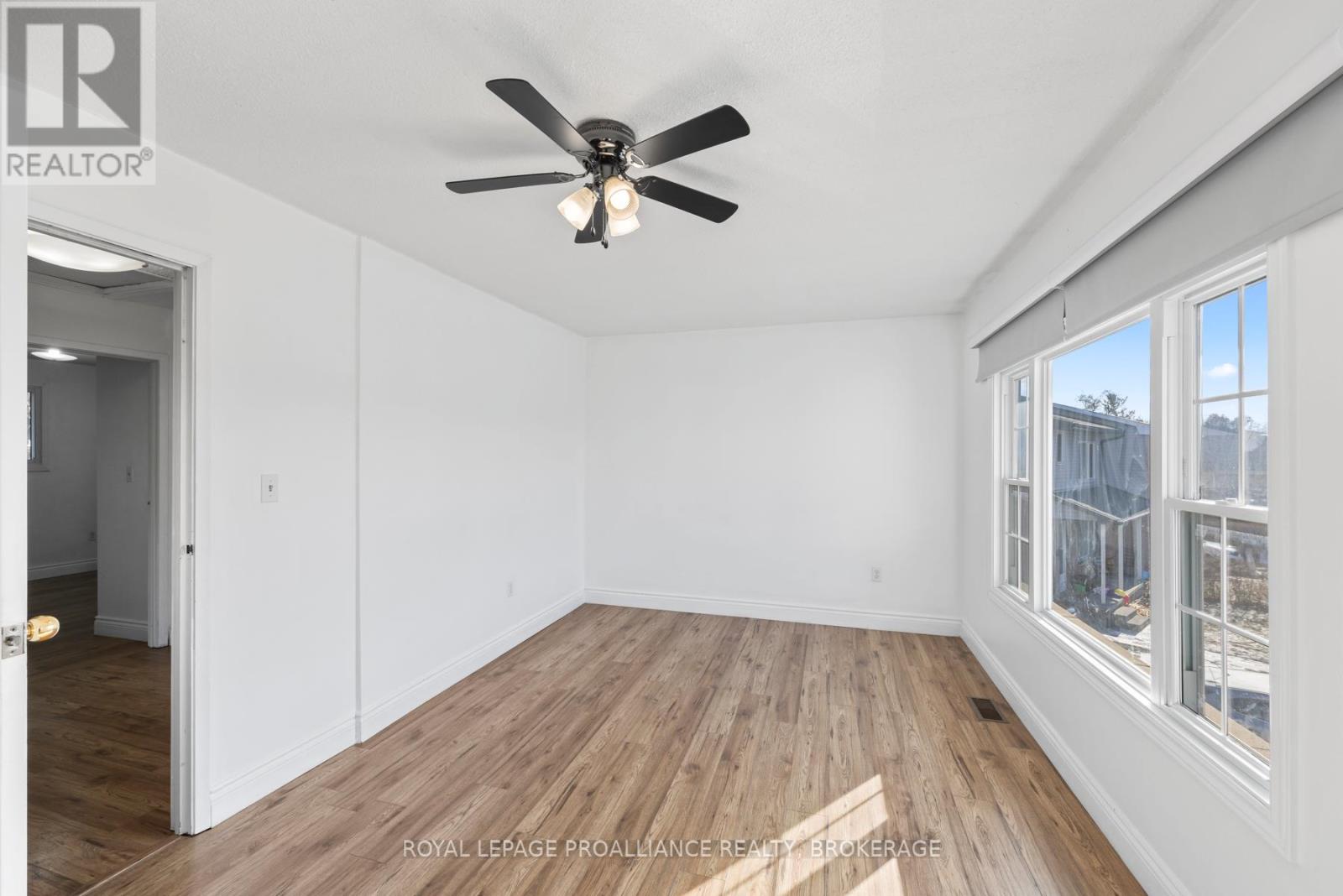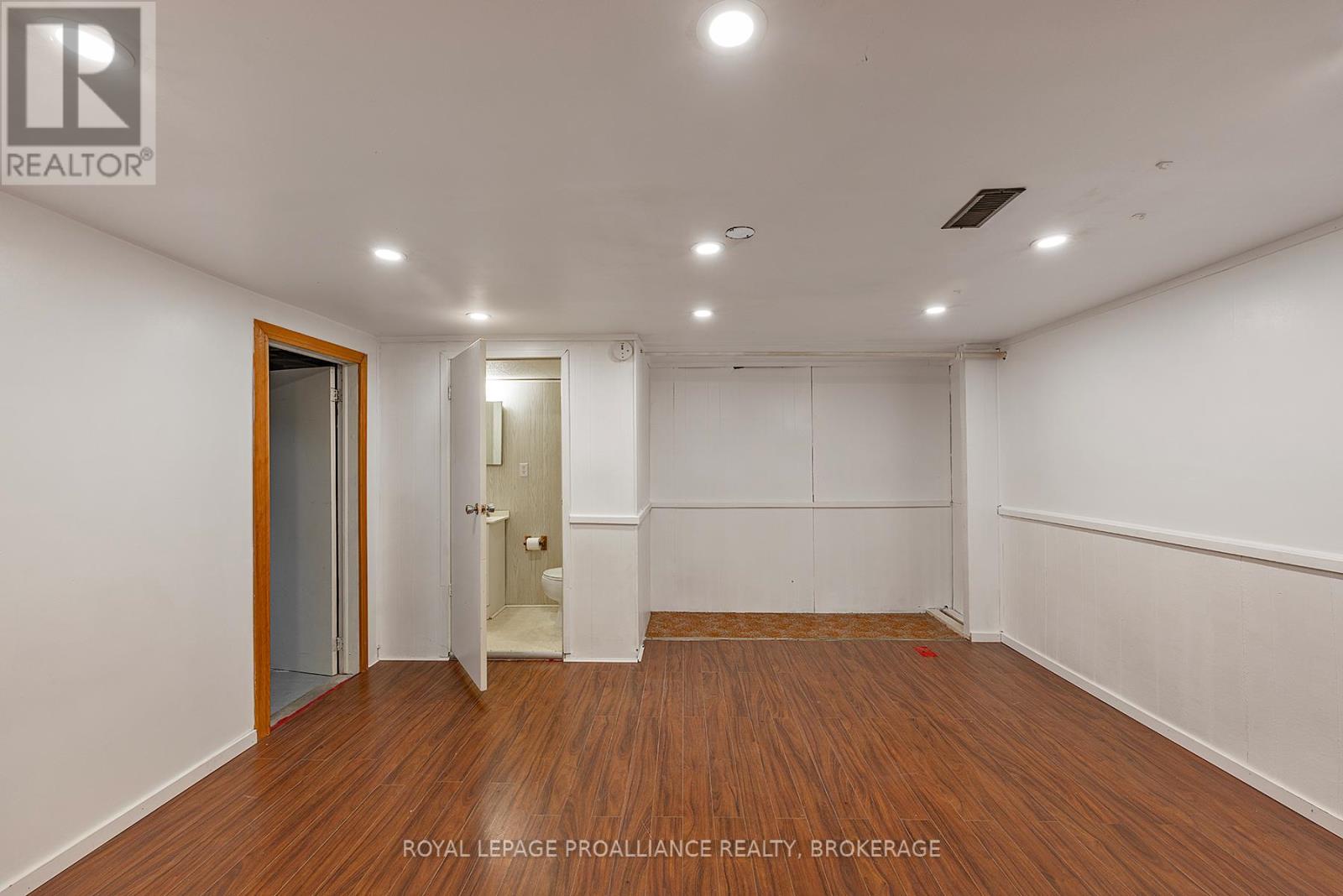57 Wycliffe Crescent Kingston, Ontario K7K 5Z2
$489,900
Welcome to 57 Wycliffe Cres. This recently renovated 3 bedroom centrally located home in a quiet, mature neighborhood is a pleasure to show. The main floor has a bright spacious living room with oversized windows and an updated kitchen with quartz counter tops and shaker cabinetry. Upstairs is a generous primary with 2 additional bedrooms and a modern bathroom. Wind down in the lower level rec room which includes plenty of pot lights, a 2 piece bathroom and a storage/laundry room. Enjoy morning coffee or BBQs on a 20 x 20 deck overlooking a fully fenced pool-sized private pie shaped backyard. With an easy commute to CFB, Queen's University, hospitals and downtown, plus walking distance to schools, parks, public transportation, shopping and many other wonderful amenities, this is the perfect place to call home. (id:28587)
Property Details
| MLS® Number | X11924281 |
| Property Type | Single Family |
| Neigbourhood | Kingscourt |
| Community Name | East of Sir John A. Blvd |
| Equipment Type | Water Heater - Gas |
| Features | Irregular Lot Size, Carpet Free |
| Parking Space Total | 3 |
| Rental Equipment Type | Water Heater - Gas |
Building
| Bathroom Total | 2 |
| Bedrooms Above Ground | 3 |
| Bedrooms Total | 3 |
| Appliances | Dryer, Refrigerator, Stove |
| Basement Development | Finished |
| Basement Type | N/a (finished) |
| Construction Style Attachment | Semi-detached |
| Cooling Type | Central Air Conditioning |
| Exterior Finish | Aluminum Siding, Brick |
| Foundation Type | Poured Concrete |
| Half Bath Total | 1 |
| Heating Fuel | Natural Gas |
| Heating Type | Forced Air |
| Stories Total | 2 |
| Type | House |
| Utility Water | Municipal Water |
Land
| Acreage | No |
| Sewer | Sanitary Sewer |
| Size Depth | 129 Ft |
| Size Frontage | 21 Ft |
| Size Irregular | 21 X 129 Ft |
| Size Total Text | 21 X 129 Ft |
Rooms
| Level | Type | Length | Width | Dimensions |
|---|---|---|---|---|
| Lower Level | Recreational, Games Room | 4.84 m | 4.44 m | 4.84 m x 4.44 m |
| Lower Level | Bathroom | 1.03 m | 1.68 m | 1.03 m x 1.68 m |
| Lower Level | Utility Room | 5.54 m | 4.05 m | 5.54 m x 4.05 m |
| Main Level | Living Room | 5.76 m | 4.47 m | 5.76 m x 4.47 m |
| Main Level | Dining Room | 3.73 m | 4.19 m | 3.73 m x 4.19 m |
| Main Level | Kitchen | 2.36 m | 3.12 m | 2.36 m x 3.12 m |
| Upper Level | Primary Bedroom | 5.75 m | 3.14 m | 5.75 m x 3.14 m |
| Upper Level | Bedroom 2 | 2.94 m | 3.76 m | 2.94 m x 3.76 m |
| Upper Level | Bedroom 3 | 2.7 m | 3.76 m | 2.7 m x 3.76 m |
| Upper Level | Bathroom | 1.67 m | 2.29 m | 1.67 m x 2.29 m |
Contact Us
Contact us for more information

Jeremy Dalgleish
Salesperson
7-640 Cataraqui Woods Drive
Kingston, Ontario K7P 2Y5
(613) 384-1200
www.discoverroyallepage.ca/


































