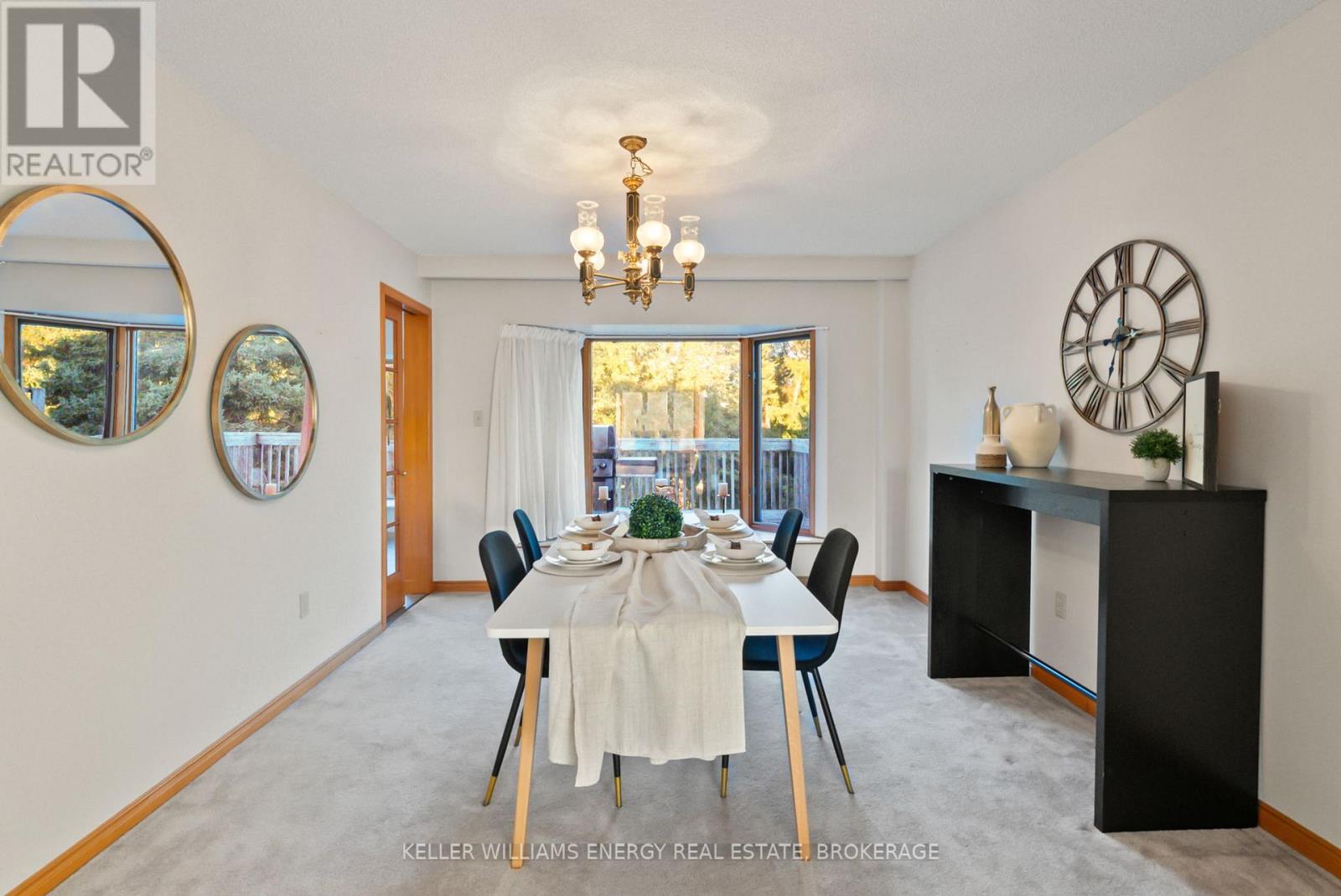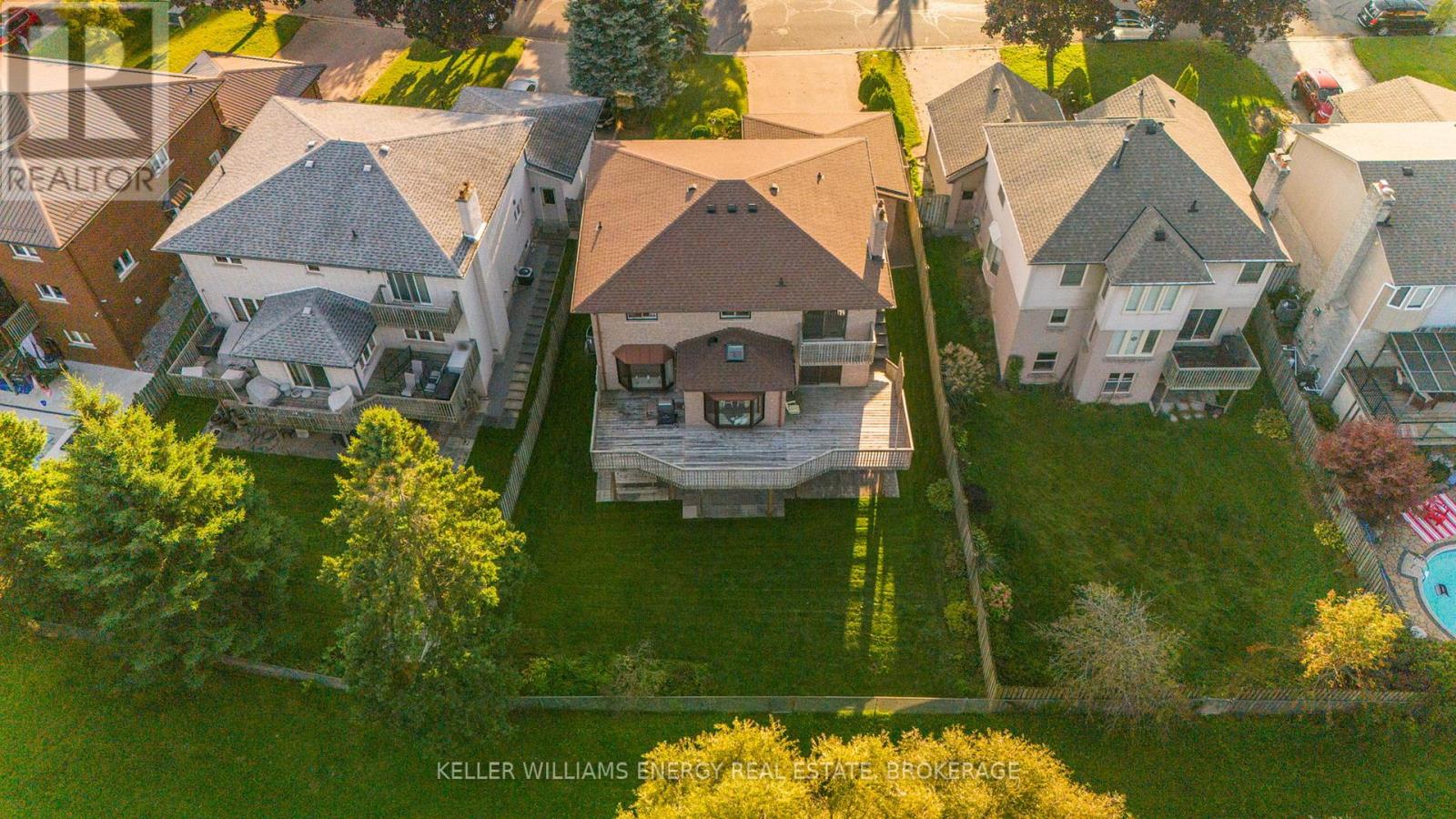569 Prestwick Drive Oshawa, Ontario L1J 7P4
$1,300,000
Welcome to 569 Prestwick Dr. This all Brick Custom Built Home is in a very desired Oshawa location. This very large home with over 4000 sq ft of living space backs onto Goodman Creek Greenbelt and has many upgrades. Lets start with the eat-in Kitchen and its features, nice bay window walkout to deck, overlooking deck, efficiently designed solid 3/4 wood shaker cabinets with soft closing doors & drawers; large wall pantry with 12"" deep shelves; convenient access to pots, pans, & appliances; GE glass top stove with convection oven; Panasonic over-the-range microwave; LG bottom freezer fridge, Bosch dishwasher; oversize quartz countertops. Primary bedroom has walk in closet, bidet, corner jetted bathtub and, separate shower. Basement has a walkout to the Greenbelt, laminate floors, 3 bedrooms, rec area and kitchen, perfect for in-law suite. Upstairs has all new broadloom in 3 bedrooms and hallway, and the 4th bedroom has hardwood. Family room on main floor has hardwood floors, cozy fireplace, and walkout to deck over looking ravine. Large combined Living/Dining, 70oz broadloom; 5 section Pella bow window in living rm; 3 section Pella bay window in dining rm . Solid oak curved central Scarlet OHara stairs to both upstairs & downstairs in the middle of the house is stunning. Very efficient heating system with Lennox SLP98 forced air furnace with air heat pump; area under staircase also includes owned hot water tank. This home, in a great neighborhood won't last long. (id:28587)
Property Details
| MLS® Number | E9380557 |
| Property Type | Single Family |
| Community Name | McLaughlin |
| ParkingSpaceTotal | 6 |
Building
| BathroomTotal | 4 |
| BedroomsAboveGround | 4 |
| BedroomsBelowGround | 3 |
| BedroomsTotal | 7 |
| Appliances | Dishwasher, Dryer, Microwave, Refrigerator, Stove, Washer |
| BasementDevelopment | Finished |
| BasementFeatures | Walk Out |
| BasementType | N/a (finished) |
| ConstructionStyleAttachment | Detached |
| CoolingType | Central Air Conditioning |
| ExteriorFinish | Brick |
| FireplacePresent | Yes |
| FlooringType | Carpeted, Hardwood, Laminate |
| FoundationType | Unknown |
| HalfBathTotal | 1 |
| HeatingFuel | Natural Gas |
| HeatingType | Forced Air |
| StoriesTotal | 2 |
| Type | House |
| UtilityWater | Municipal Water |
Parking
| Attached Garage |
Land
| Acreage | No |
| Sewer | Sanitary Sewer |
| SizeDepth | 122 Ft ,8 In |
| SizeFrontage | 46 Ft ,9 In |
| SizeIrregular | 46.75 X 122.7 Ft ; 65.19 Ft. Along The Back And 121.49 |
| SizeTotalText | 46.75 X 122.7 Ft ; 65.19 Ft. Along The Back And 121.49 |
Rooms
| Level | Type | Length | Width | Dimensions |
|---|---|---|---|---|
| Second Level | Primary Bedroom | 5.18 m | 3.51 m | 5.18 m x 3.51 m |
| Second Level | Bedroom 2 | 3.66 m | 3.51 m | 3.66 m x 3.51 m |
| Second Level | Bedroom 3 | 3.66 m | 3.51 m | 3.66 m x 3.51 m |
| Second Level | Bedroom 4 | 3.48 m | 3.19 m | 3.48 m x 3.19 m |
| Basement | Bedroom 5 | 3.66 m | 3.35 m | 3.66 m x 3.35 m |
| Basement | Bedroom | 3.6 m | 3.41 m | 3.6 m x 3.41 m |
| Basement | Recreational, Games Room | 4.27 m | 3.66 m | 4.27 m x 3.66 m |
| Basement | Kitchen | 4.27 m | 4.27 m | 4.27 m x 4.27 m |
| Main Level | Living Room | 9.75 m | 3.51 m | 9.75 m x 3.51 m |
| Main Level | Dining Room | 9.75 m | 3.51 m | 9.75 m x 3.51 m |
| Main Level | Kitchen | 5.79 m | 3.51 m | 5.79 m x 3.51 m |
| Main Level | Family Room | 5.49 m | 3.51 m | 5.49 m x 3.51 m |
https://www.realtor.ca/real-estate/27499164/569-prestwick-drive-oshawa-mclaughlin-mclaughlin
Interested?
Contact us for more information
Billy Conquer
Salesperson
285 Taunton Rd E Unit 1
Oshawa, Ontario L1G 3V2
Mackenzie Ann Matthews
Salesperson
285 Taunton Rd E Unit 1
Oshawa, Ontario L1G 3V2






































