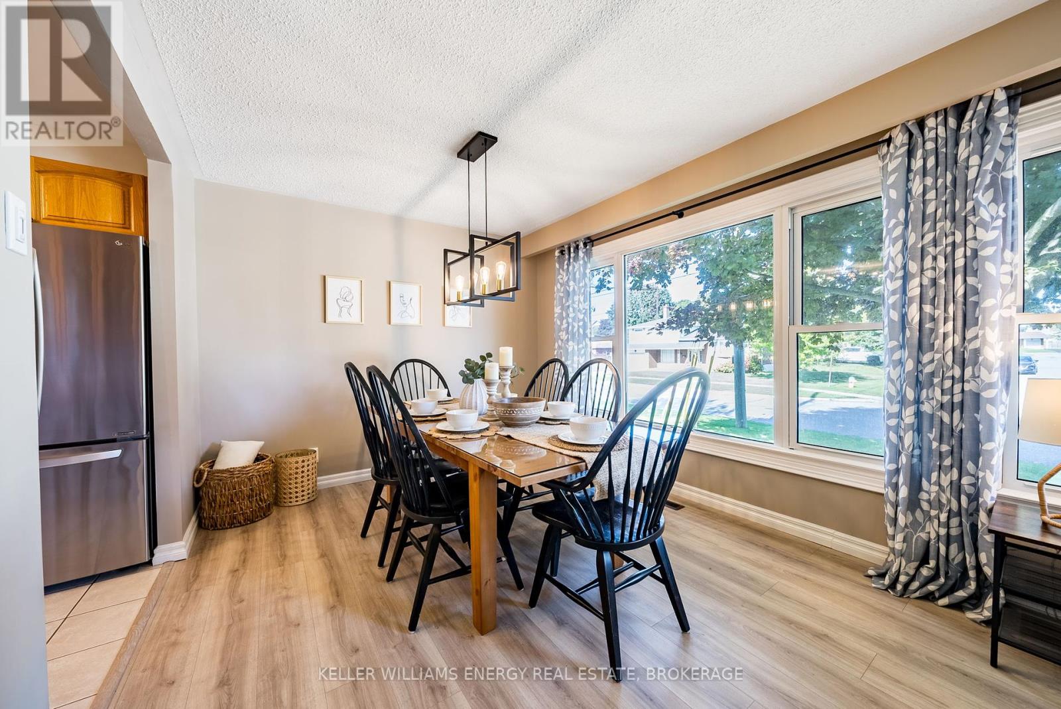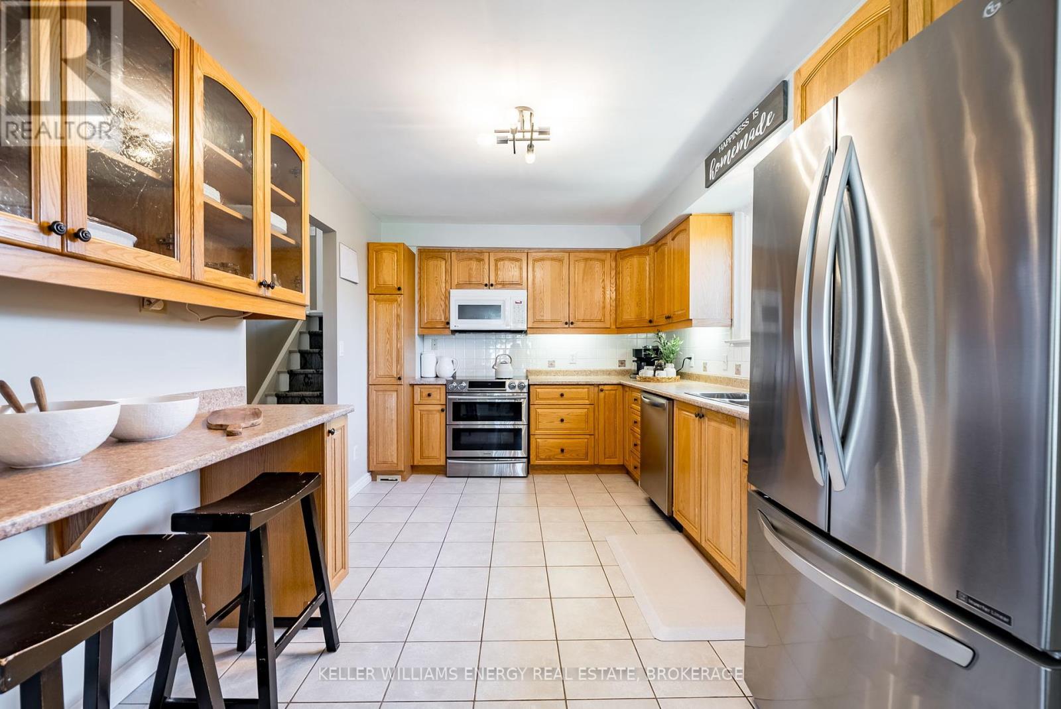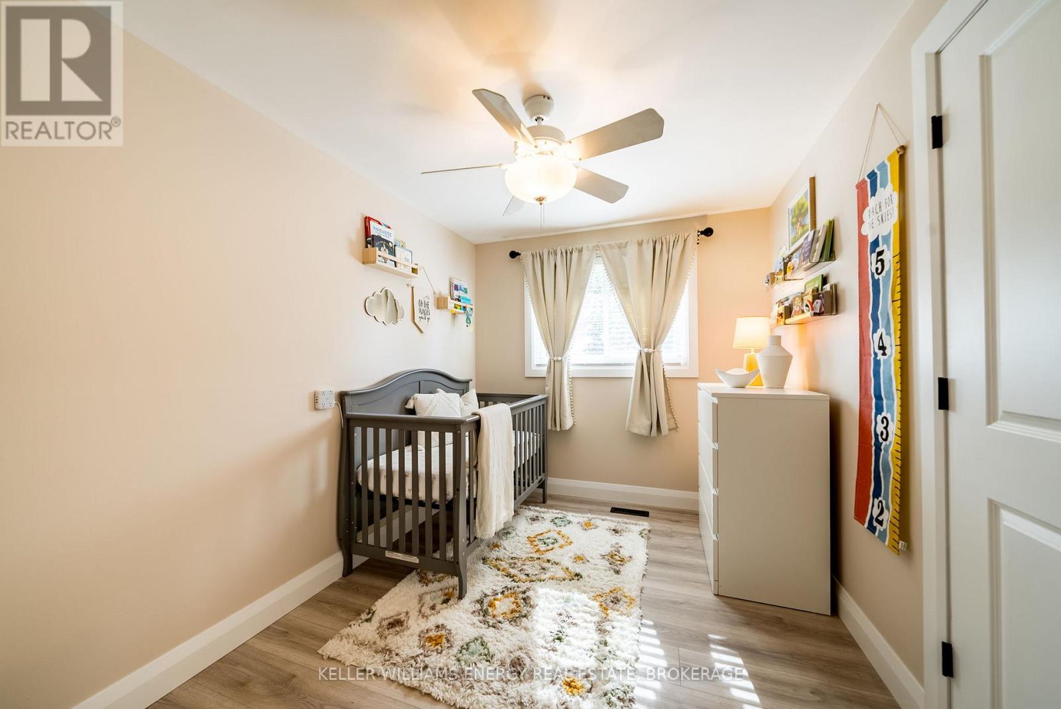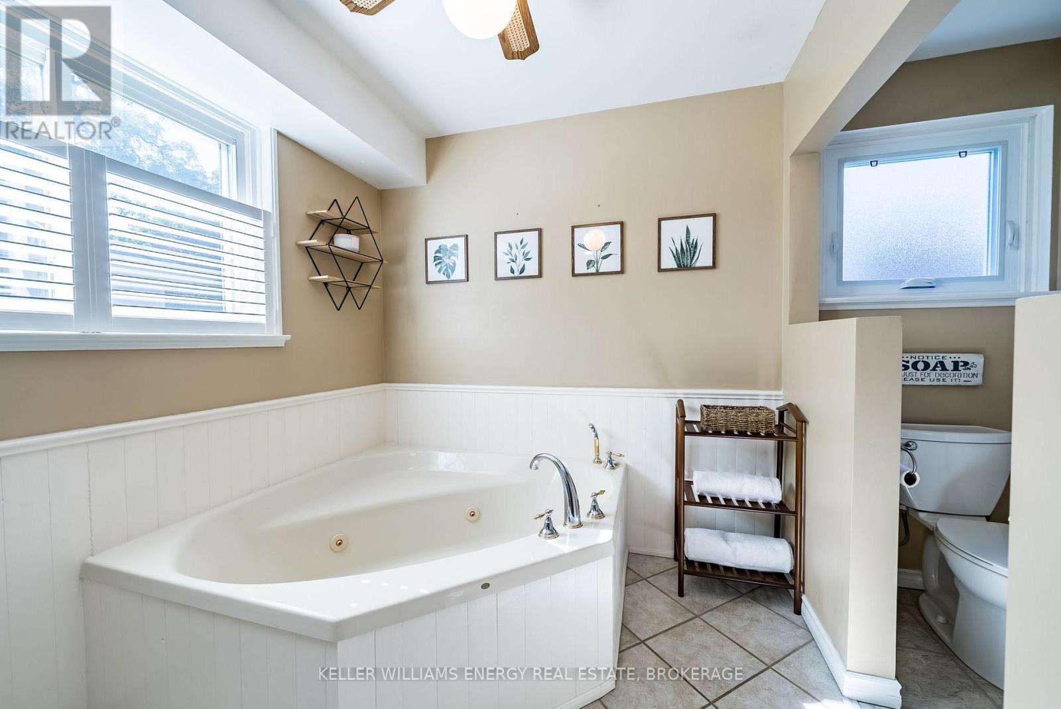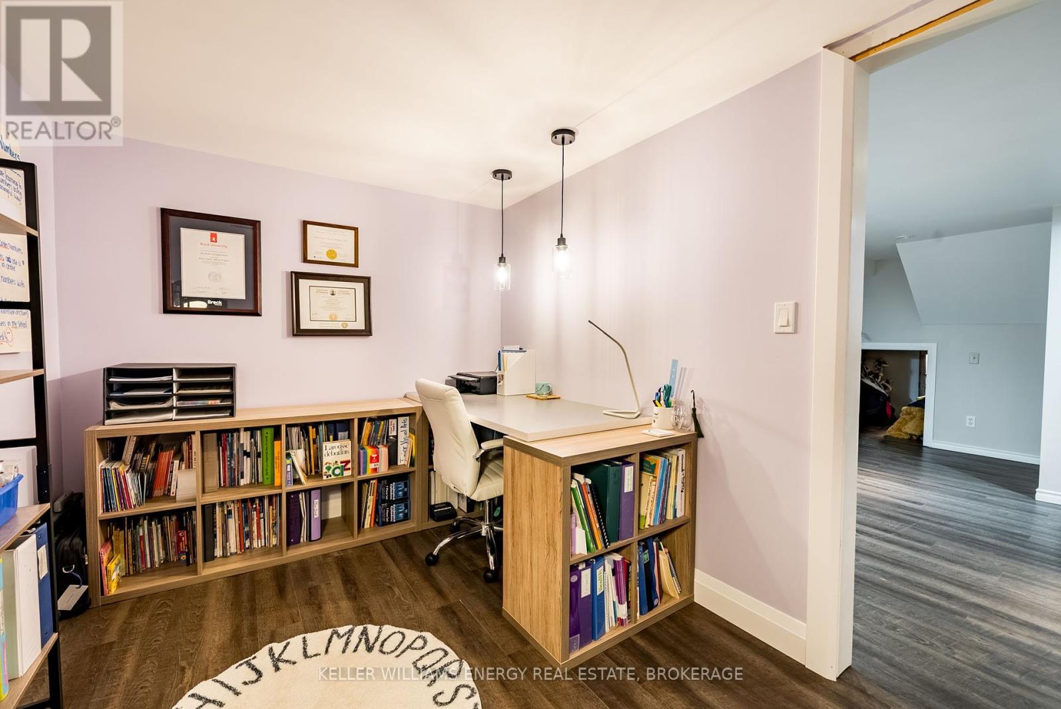565 Carlisle Street Cobourg, Ontario K9A 1X3
$699,999
Offers Anytime! Welcome to your dream home! This beautiful 4 level Backsplit home offers four spacious levels of comfortable living, perfect for anyone looking to downsize, or for a first-time home buyer! Step inside to discover the large open-concept living and dining rooms, that bask in plenty of natural sunlight thanks to the expansive windows. Enjoy the brand new laminate flooring throughout the home. The well-appointed kitchen features ample space and storage, Stainless-Steel appliances, making meal prep a delight. Head upstairs to find three inviting bedrooms and a pristine 4-piece bath with heated flooring, ideal for family living. The lower level boasts a large, cozy family room, complete with a second fireplace and a walkout to your expansive private backyard. Brand New Stamped Concrete with a New Deck and Pergola built in 2023. With no neighbours behind, this outdoor oasis is perfect for entertaining, enjoying evenings by the fire pit, or sipping your morning coffee as you take in the stunning sunrise. Basement features an additional Recreation room, an office space as well as a laundry room. This home is brimming with potential, making it an excellent choice! Don't miss out on this opportunity schedule a viewing today and envision the endless possibilities this beautiful home has to offer! (id:28587)
Open House
This property has open houses!
2:00 pm
Ends at:4:00 pm
2:00 pm
Ends at:4:00 pm
Property Details
| MLS® Number | X9379856 |
| Property Type | Single Family |
| Community Name | Cobourg |
| ParkingSpaceTotal | 4 |
Building
| BathroomTotal | 2 |
| BedroomsAboveGround | 3 |
| BedroomsTotal | 3 |
| Appliances | Window Coverings |
| BasementDevelopment | Finished |
| BasementFeatures | Separate Entrance |
| BasementType | N/a (finished) |
| ConstructionStyleAttachment | Detached |
| ConstructionStyleSplitLevel | Backsplit |
| CoolingType | Central Air Conditioning |
| ExteriorFinish | Brick, Aluminum Siding |
| FireplacePresent | Yes |
| FireplaceTotal | 2 |
| FlooringType | Laminate, Tile |
| FoundationType | Concrete |
| HeatingFuel | Natural Gas |
| HeatingType | Forced Air |
| Type | House |
| UtilityWater | Municipal Water |
Parking
| Carport |
Land
| Acreage | No |
| Sewer | Sanitary Sewer |
| SizeDepth | 105 Ft ,4 In |
| SizeFrontage | 59 Ft ,3 In |
| SizeIrregular | 59.25 X 105.39 Ft |
| SizeTotalText | 59.25 X 105.39 Ft |
Rooms
| Level | Type | Length | Width | Dimensions |
|---|---|---|---|---|
| Second Level | Primary Bedroom | 2.86 m | 3.65 m | 2.86 m x 3.65 m |
| Second Level | Bedroom 2 | 3.3 m | 2.43 m | 3.3 m x 2.43 m |
| Second Level | Bedroom 3 | 2.7 m | 3.77 m | 2.7 m x 3.77 m |
| Basement | Recreational, Games Room | 3.41 m | 4.58 m | 3.41 m x 4.58 m |
| Basement | Office | 2.41 m | 3.42 m | 2.41 m x 3.42 m |
| Lower Level | Family Room | 3.26 m | 5.73 m | 3.26 m x 5.73 m |
| Main Level | Living Room | 3.48 m | 4.44 m | 3.48 m x 4.44 m |
| Main Level | Dining Room | 3.04 m | 3.11 m | 3.04 m x 3.11 m |
| Main Level | Kitchen | 2.92 m | 4.08 m | 2.92 m x 4.08 m |
https://www.realtor.ca/real-estate/27497873/565-carlisle-street-cobourg-cobourg
Interested?
Contact us for more information
Michael Mcdougall
Salesperson
707 Harmony Rd North
Oshawa, Ontario L1H 7K5







