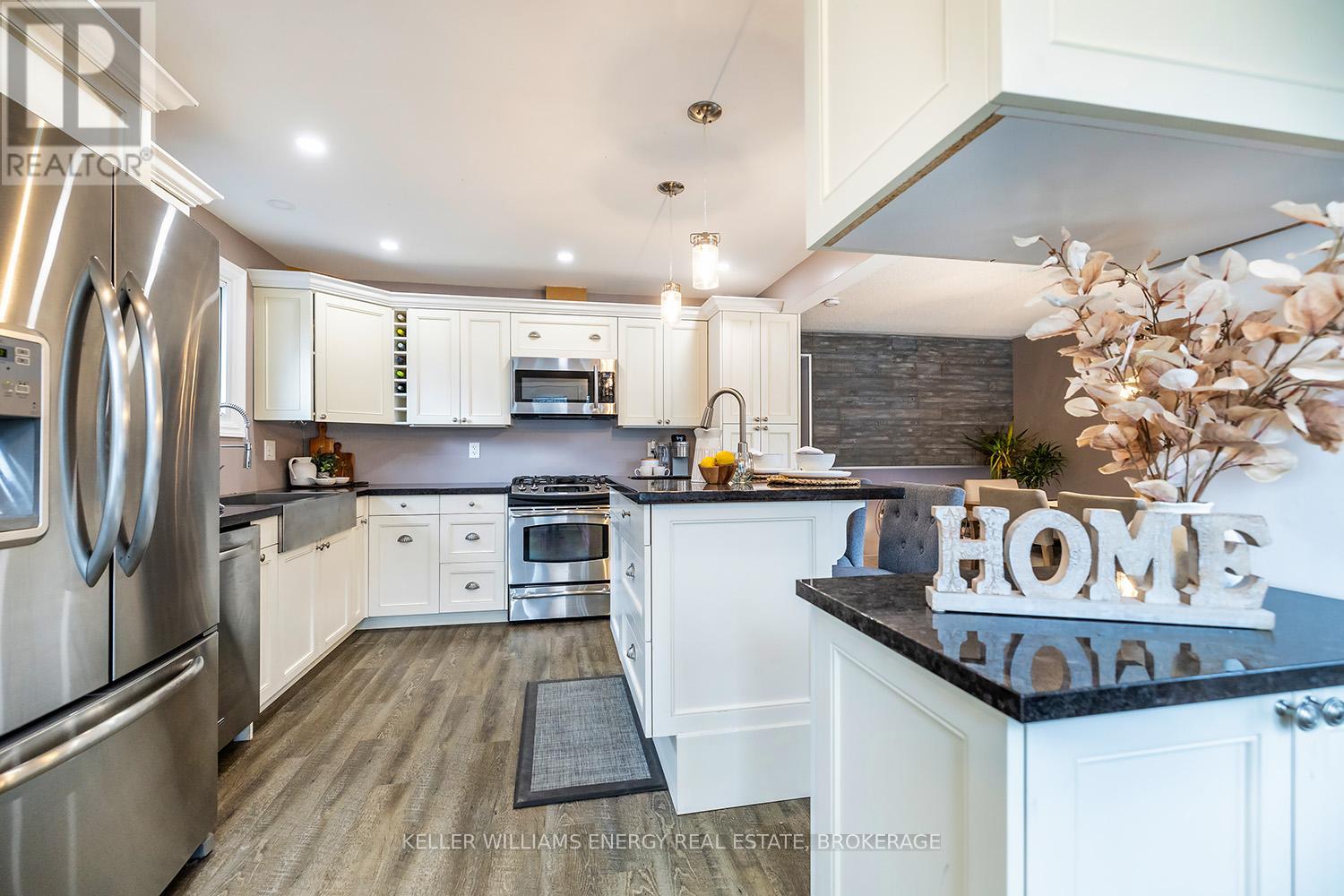560 Cherryhill Street Oshawa (Donevan), Ontario L1H 7R9
$850,000
Welcome to this cozy family home in the Donevan community of Oshawa! Featuring a welcoming front porch, this house invites you in to explore its ideal layout. The open-concept main floor includes a renovated kitchen that flows into the dining room, which overlooks the family room. Enjoy easy access to your backyard oasis through the walkout, where you'll find a heated inground pool with rooftop solar heating, as well as a hot tub - perfect for summer fun and relaxation! This home offers three spacious bedrooms, providing plenty of room for family members or guests. The finished basement adds extra living space with an additional room, ideal for a home office or guest room. Parking is a breeze with ample space available for multiple vehicles. This property combines everyday functionality with inviting outdoor space, making it a great choice for families. Don't miss the opportunity to make this home your own! **** EXTRAS **** Close to schools, parks, shopping and Hwy 401. (id:28587)
Property Details
| MLS® Number | E9377952 |
| Property Type | Single Family |
| Community Name | Donevan |
| AmenitiesNearBy | Public Transit, Park |
| CommunityFeatures | Community Centre |
| ParkingSpaceTotal | 6 |
| PoolType | Inground Pool |
| Structure | Shed |
Building
| BathroomTotal | 2 |
| BedroomsAboveGround | 3 |
| BedroomsBelowGround | 1 |
| BedroomsTotal | 4 |
| Amenities | Fireplace(s) |
| BasementDevelopment | Finished |
| BasementType | N/a (finished) |
| ConstructionStyleAttachment | Detached |
| ConstructionStyleSplitLevel | Backsplit |
| CoolingType | Central Air Conditioning |
| ExteriorFinish | Brick, Vinyl Siding |
| FireplacePresent | Yes |
| FlooringType | Laminate |
| FoundationType | Poured Concrete |
| HeatingFuel | Natural Gas |
| HeatingType | Forced Air |
| Type | House |
| UtilityWater | Municipal Water |
Parking
| Attached Garage |
Land
| Acreage | No |
| LandAmenities | Public Transit, Park |
| Sewer | Sanitary Sewer |
| SizeDepth | 125 Ft |
| SizeFrontage | 45 Ft |
| SizeIrregular | 45 X 125 Ft |
| SizeTotalText | 45 X 125 Ft |
| ZoningDescription | Residential |
Rooms
| Level | Type | Length | Width | Dimensions |
|---|---|---|---|---|
| Basement | Family Room | 3.29 m | 2.77 m | 3.29 m x 2.77 m |
| Basement | Office | 3.29 m | 2.93 m | 3.29 m x 2.93 m |
| Lower Level | Bedroom 3 | 3.29 m | 3.38 m | 3.29 m x 3.38 m |
| Lower Level | Bedroom 4 | 3.29 m | 3.05 m | 3.29 m x 3.05 m |
| Main Level | Kitchen | 6.4 m | 6.88 m | 6.4 m x 6.88 m |
| Main Level | Living Room | 6.4 m | 6.88 m | 6.4 m x 6.88 m |
| Main Level | Living Room | 3.29 m | 6.55 m | 3.29 m x 6.55 m |
| Upper Level | Primary Bedroom | 4.75 m | 3 m | 4.75 m x 3 m |
| Upper Level | Bedroom 2 | 3.05 m | 3.51 m | 3.05 m x 3.51 m |
Utilities
| Cable | Available |
| Sewer | Available |
https://www.realtor.ca/real-estate/27492271/560-cherryhill-street-oshawa-donevan-donevan
Interested?
Contact us for more information
Jason Van Stiphout
Broker
29 Scugog Street
Bowmanville, Ontario L1C 3H7










































