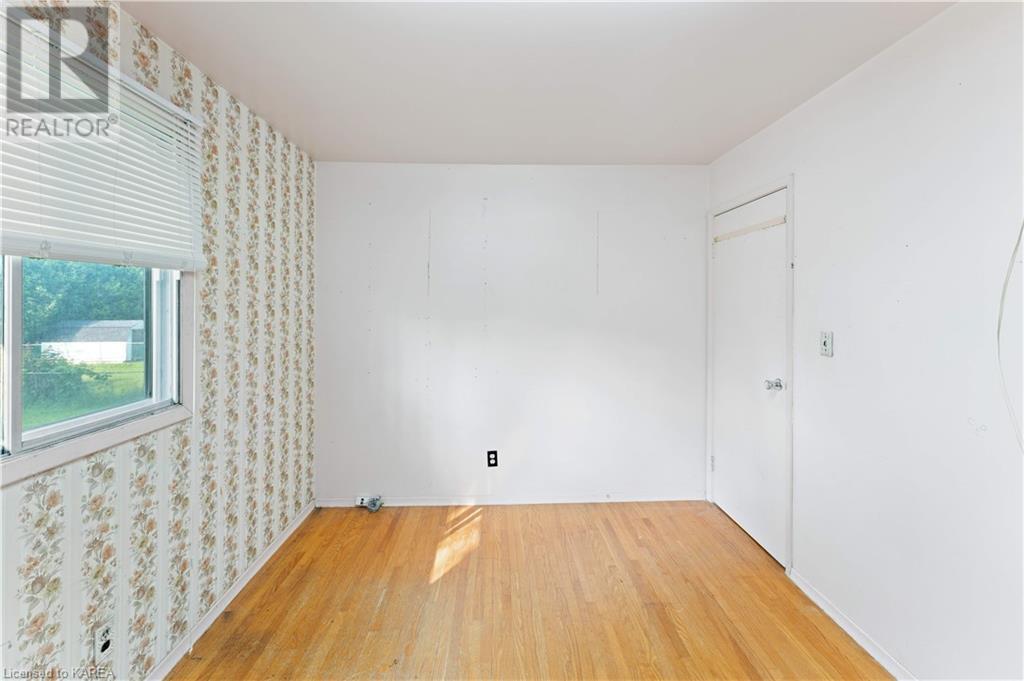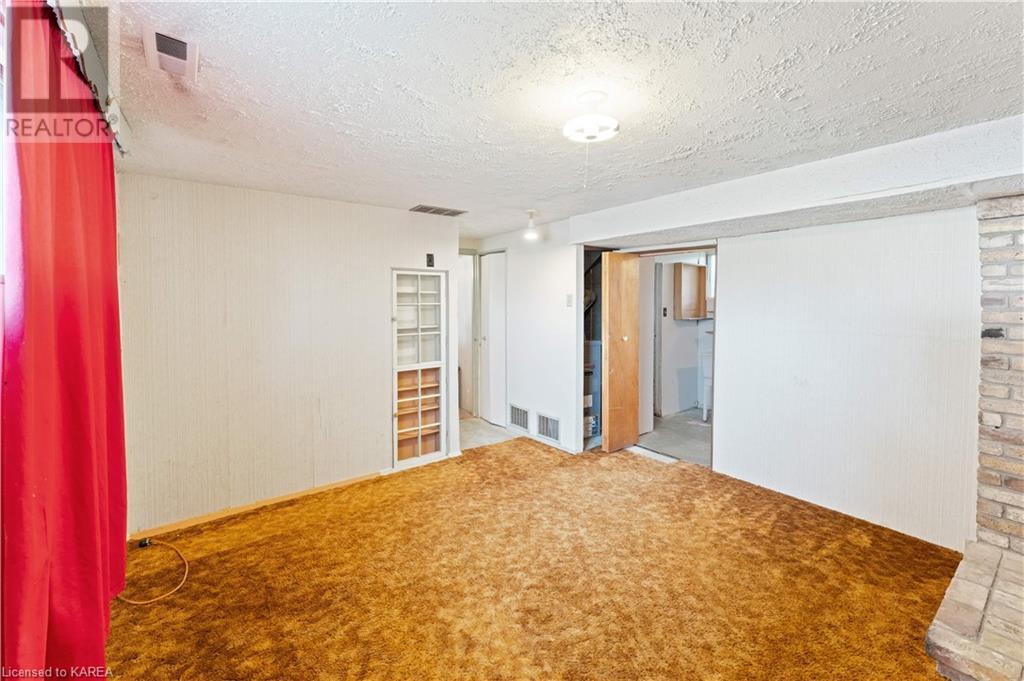56 Kildare Avenue Amherstview, Ontario K7N 1J3
$399,900
Uncover the potential of 56 Kildare Avenue, a diamond in the rough awaiting your creative touch. This charming 2-bedroom, 1.5-bath property is located in a family-friendly neighborhood directly across from Fairfield Elementary School. Enjoy the convenience of nearby parks, a recreation center, and a variety of amenities, making this home a perfect blend of opportunity and convenience. With solid bones and a classic layout, this home provides an excellent foundation for renovation projects. It's ready for your personal touch, and is perfect for homebuyers looking to customize their space or investors seeking a valuable project. A generous fenced backyard is fantastic for landscaping, gardening, or creating an outdoor retreat. Whether you’re a first-time homebuyer, a seasoned renovator, or an investor, this home is a can't miss opportunity. (id:28587)
Property Details
| MLS® Number | 40635116 |
| Property Type | Single Family |
| AmenitiesNearBy | Golf Nearby, Playground, Schools |
| CommunityFeatures | Community Centre |
| ParkingSpaceTotal | 3 |
Building
| BathroomTotal | 2 |
| BedroomsAboveGround | 2 |
| BedroomsTotal | 2 |
| Appliances | Dryer, Refrigerator, Stove, Washer |
| ArchitecturalStyle | Raised Bungalow |
| BasementDevelopment | Finished |
| BasementType | Full (finished) |
| ConstructionStyleAttachment | Detached |
| CoolingType | Window Air Conditioner |
| ExteriorFinish | Aluminum Siding, Brick |
| FoundationType | Block |
| HalfBathTotal | 1 |
| HeatingFuel | Natural Gas |
| HeatingType | Forced Air |
| StoriesTotal | 1 |
| SizeInterior | 1308.9 Sqft |
| Type | House |
| UtilityWater | Municipal Water |
Land
| AccessType | Road Access |
| Acreage | No |
| LandAmenities | Golf Nearby, Playground, Schools |
| Sewer | Municipal Sewage System |
| SizeDepth | 125 Ft |
| SizeFrontage | 60 Ft |
| SizeTotalText | Under 1/2 Acre |
| ZoningDescription | R1 |
Rooms
| Level | Type | Length | Width | Dimensions |
|---|---|---|---|---|
| Basement | Utility Room | 3'4'' x 5'3'' | ||
| Basement | 2pc Bathroom | 4'10'' x 8'8'' | ||
| Basement | Laundry Room | 6'4'' x 13'5'' | ||
| Basement | Recreation Room | 19'8'' x 11'6'' | ||
| Basement | Bonus Room | 12'8'' x 14'7'' | ||
| Main Level | 4pc Bathroom | 8'0'' x 5'0'' | ||
| Main Level | Bedroom | 8'4'' x 12'1'' | ||
| Main Level | Primary Bedroom | 9'3'' x 12'1'' | ||
| Main Level | Dining Room | 8'3'' x 6'10'' | ||
| Main Level | Kitchen | 8'0'' x 9'10'' | ||
| Main Level | Living Room | 13'0'' x 18'8'' |
https://www.realtor.ca/real-estate/27306922/56-kildare-avenue-amherstview
Interested?
Contact us for more information
Scott Bennett
Salesperson
110-623 Fortune Cres
Kingston, Ontario K7P 0L5






























