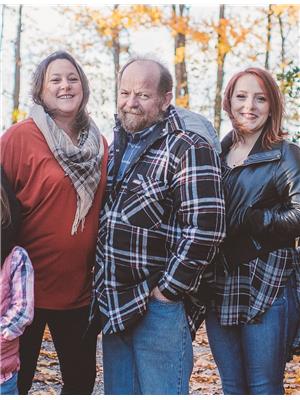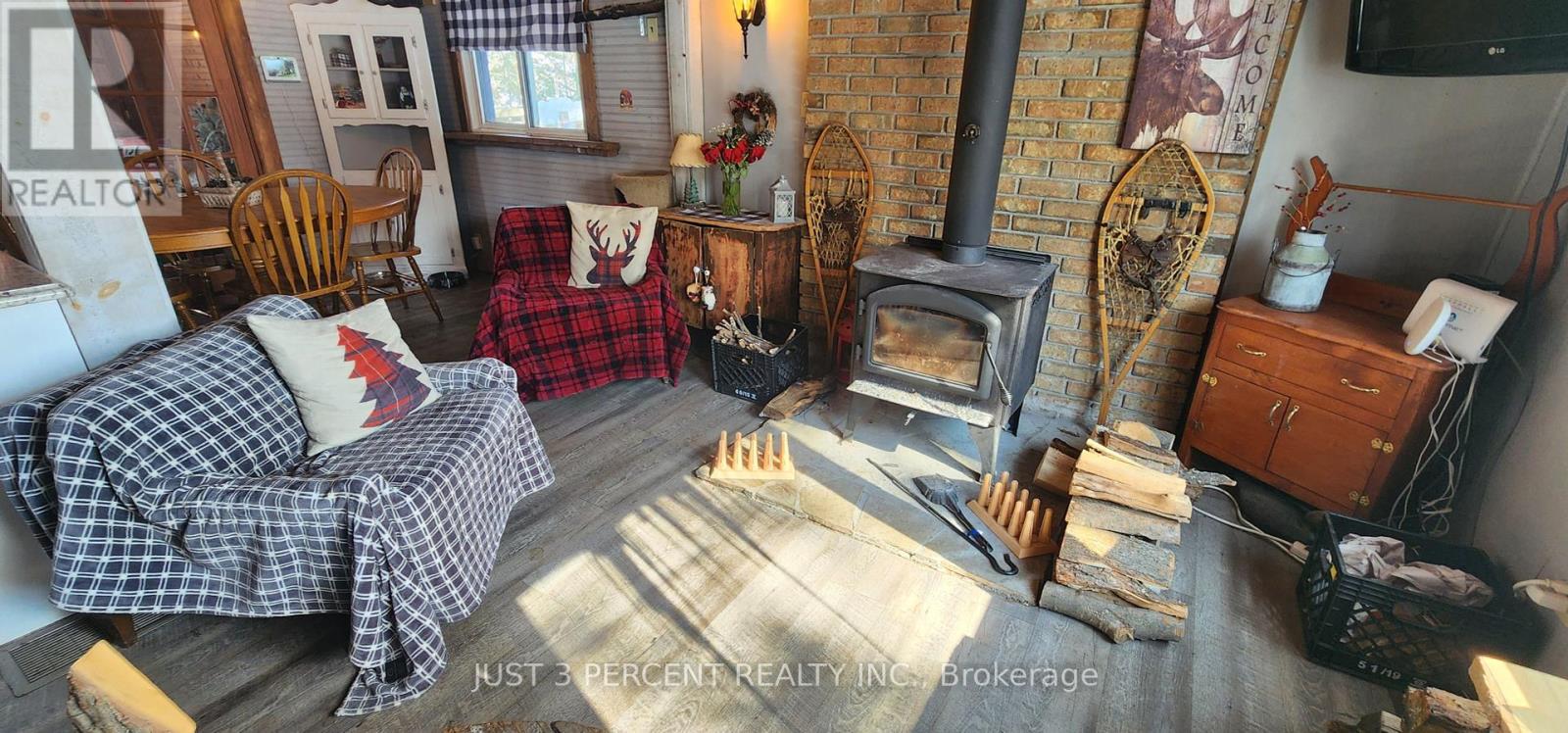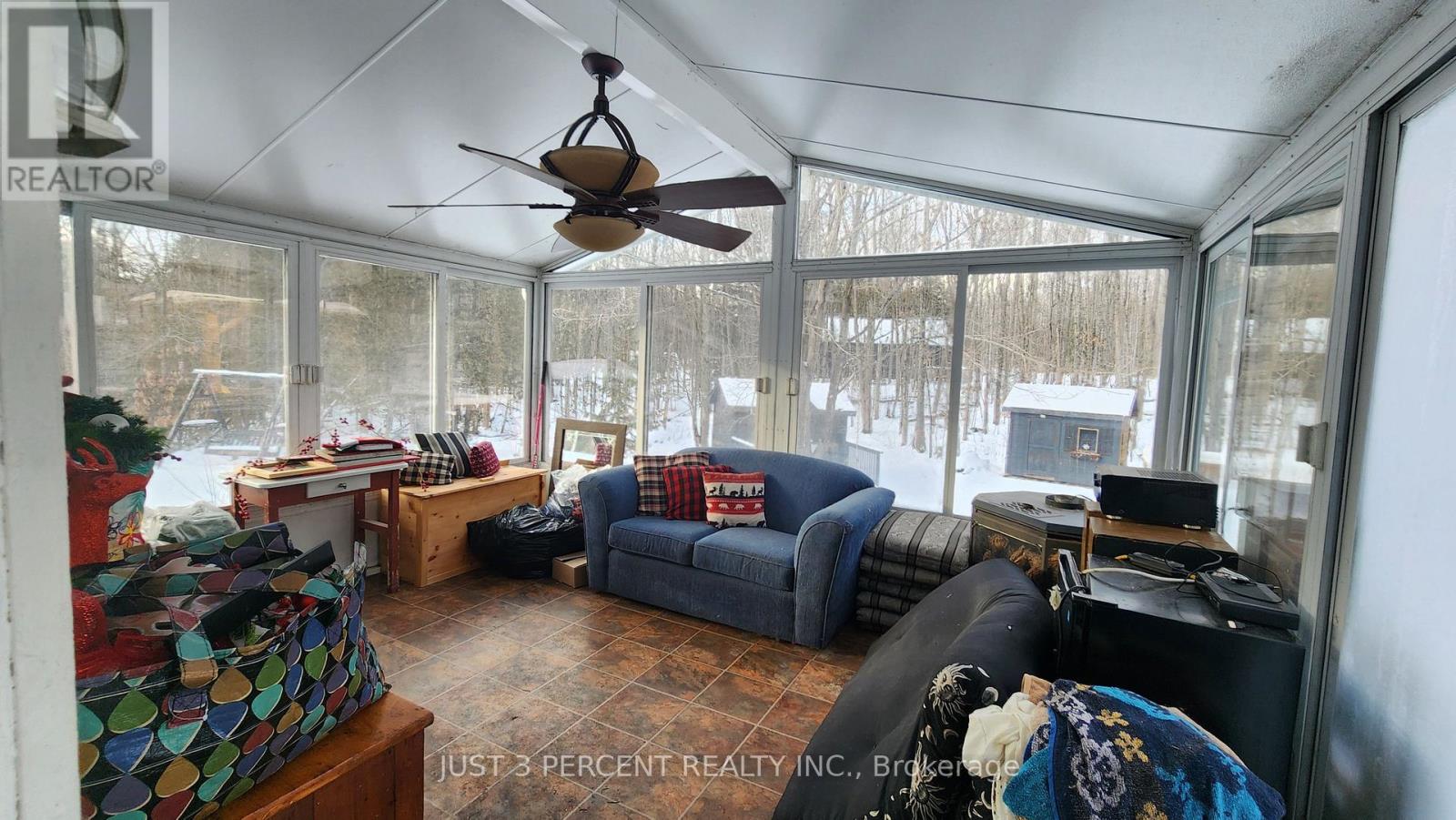55 Northern Avenue Galway-Cavendish And Harvey, Ontario K0M 1A0
$514,900
Your year round home or 4 season cottage in the Oakwood Shores Waterfront community. Recently renovated and updated features cozy cabin vibe with tons of natural pine accents throughout. 3 MF bedrooms plus a 3 season sunroom and large decks made for entertaining and enjoying - space to add a pool and hot tub. Renovated kitchen includes granite counters, kitchen island, stainless steel appliances. Outbuildings for your toys or guests. Furnace and duct work installed 2016. Woodstove 2023. Exterior features steel roof and board and batten siding. Just steps to the Oakwood Shores Community Centre and park with community waterfront access to Little Bald Lake. Annual fee $35. Public boat launch on the road, docking available at marina (id:28587)
Property Details
| MLS® Number | X11984413 |
| Property Type | Single Family |
| Community Name | Rural Galway-Cavendish and Harvey |
| Amenities Near By | Marina |
| Community Features | Community Centre, School Bus |
| Equipment Type | Propane Tank |
| Features | Irregular Lot Size, Level |
| Parking Space Total | 6 |
| Rental Equipment Type | Propane Tank |
| Structure | Deck |
| View Type | Lake View |
Building
| Bathroom Total | 1 |
| Bedrooms Above Ground | 3 |
| Bedrooms Total | 3 |
| Appliances | Water Heater, Dishwasher, Microwave, Refrigerator, Stove, Washer, Whirlpool |
| Architectural Style | Bungalow |
| Basement Type | Partial |
| Construction Style Attachment | Detached |
| Cooling Type | Window Air Conditioner |
| Exterior Finish | Wood |
| Fire Protection | Security System |
| Fireplace Present | Yes |
| Foundation Type | Block |
| Heating Fuel | Propane |
| Heating Type | Forced Air |
| Stories Total | 1 |
| Size Interior | 1,100 - 1,500 Ft2 |
| Type | House |
| Utility Water | Drilled Well |
Parking
| No Garage |
Land
| Access Type | Year-round Access, Marina Docking |
| Acreage | No |
| Land Amenities | Marina |
| Sewer | Septic System |
| Size Depth | 203 Ft ,6 In |
| Size Frontage | 118 Ft ,6 In |
| Size Irregular | 118.5 X 203.5 Ft |
| Size Total Text | 118.5 X 203.5 Ft |
| Surface Water | Lake/pond |
| Zoning Description | Rr |
Rooms
| Level | Type | Length | Width | Dimensions |
|---|---|---|---|---|
| Main Level | Great Room | 7.06 m | 3.27 m | 7.06 m x 3.27 m |
| Main Level | Kitchen | 4.6 m | 2.5 m | 4.6 m x 2.5 m |
| Main Level | Dining Room | 2.7 m | 2.5 m | 2.7 m x 2.5 m |
| Main Level | Bedroom | 4.6 m | 2.87 m | 4.6 m x 2.87 m |
| Main Level | Bedroom 2 | 3.4 m | 2.7 m | 3.4 m x 2.7 m |
| Main Level | Bedroom 3 | 3.4 m | 2.6 m | 3.4 m x 2.6 m |
| Main Level | Sunroom | 3.65 m | 4.2 m | 3.65 m x 4.2 m |
| Main Level | Bathroom | 3.53 m | 1.6 m | 3.53 m x 1.6 m |
Utilities
| Electricity Connected | Connected |
Contact Us
Contact us for more information
Linda Amor
Broker
just3percent.com/
6060 Curtis Point Rd.
Roseneath, Ontario K0K 2X0
(705) 741-3337

Matt Murphy
Broker of Record
6060 Curtis Point Rd.
Roseneath, Ontario K0K 2X0
(705) 741-3337

















































