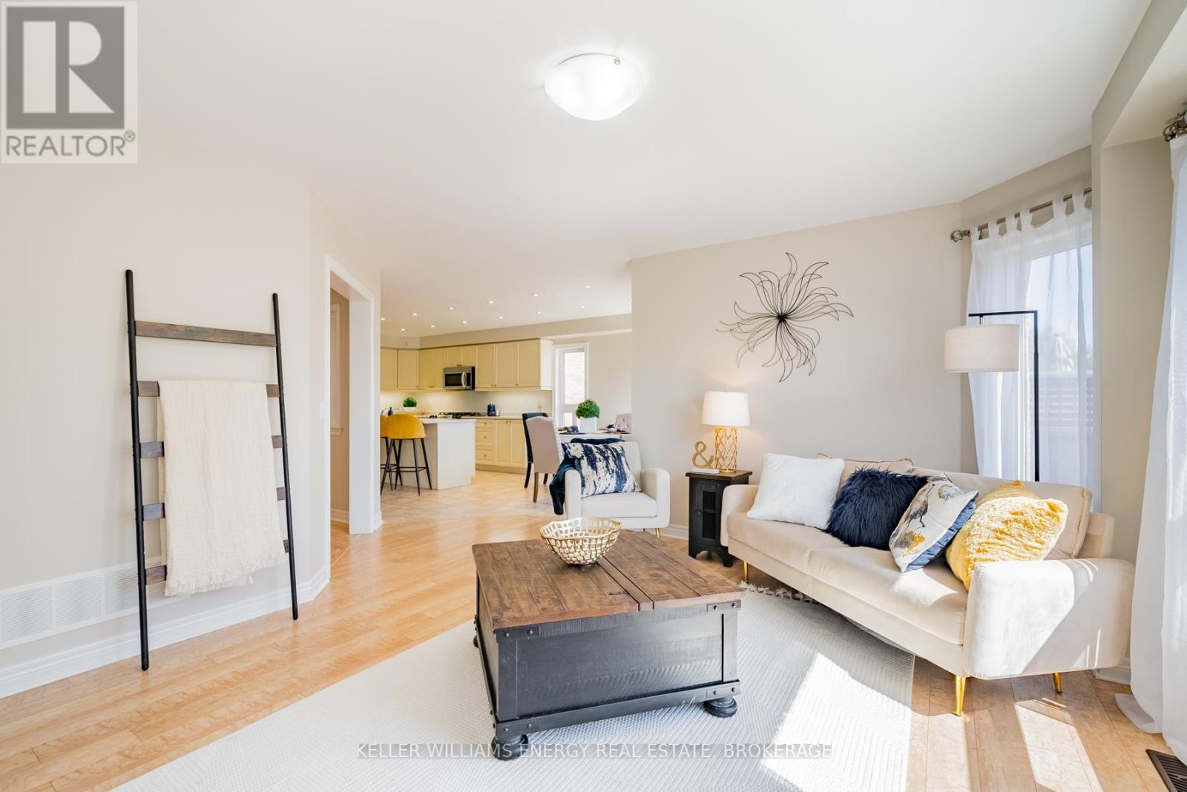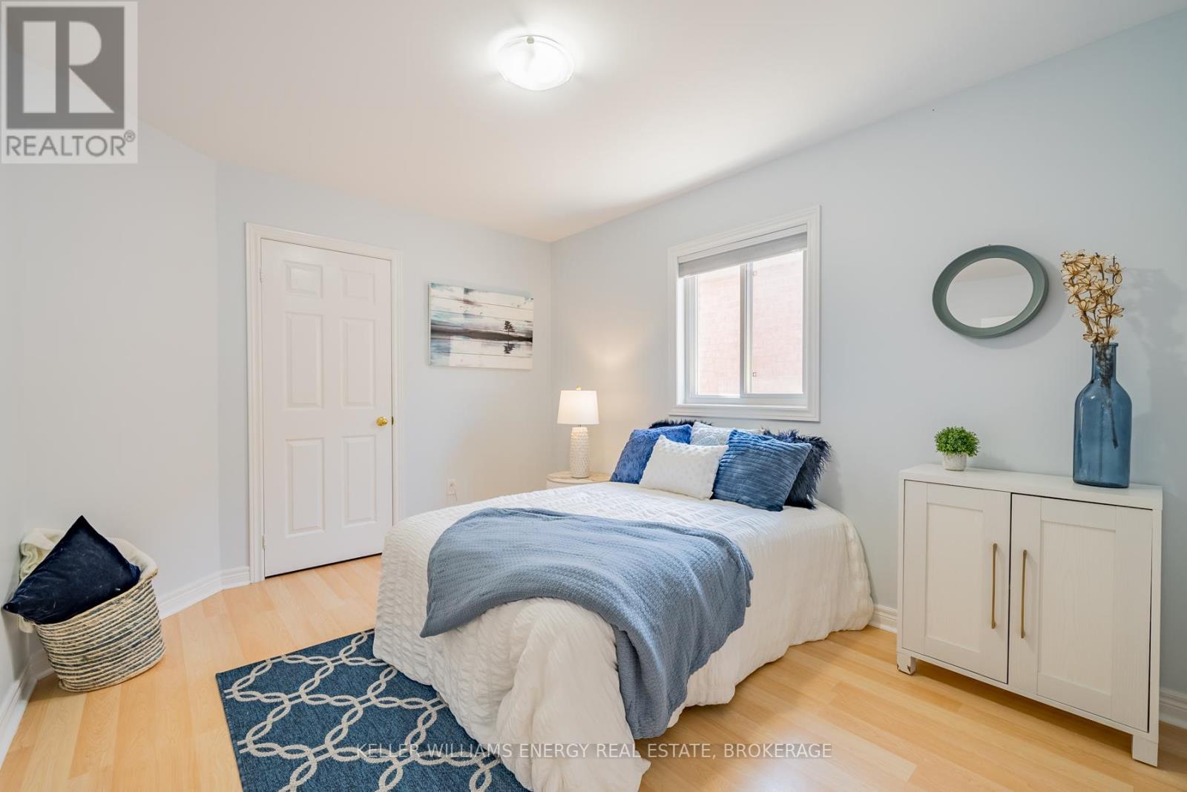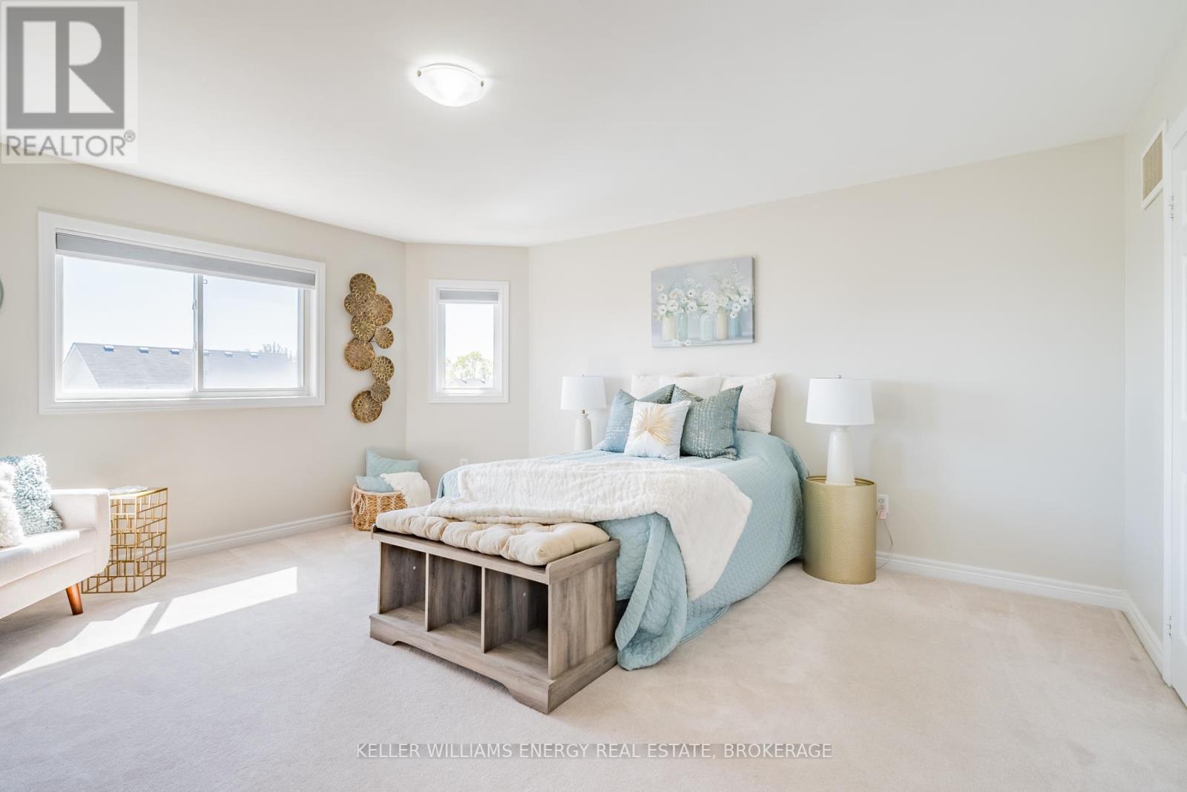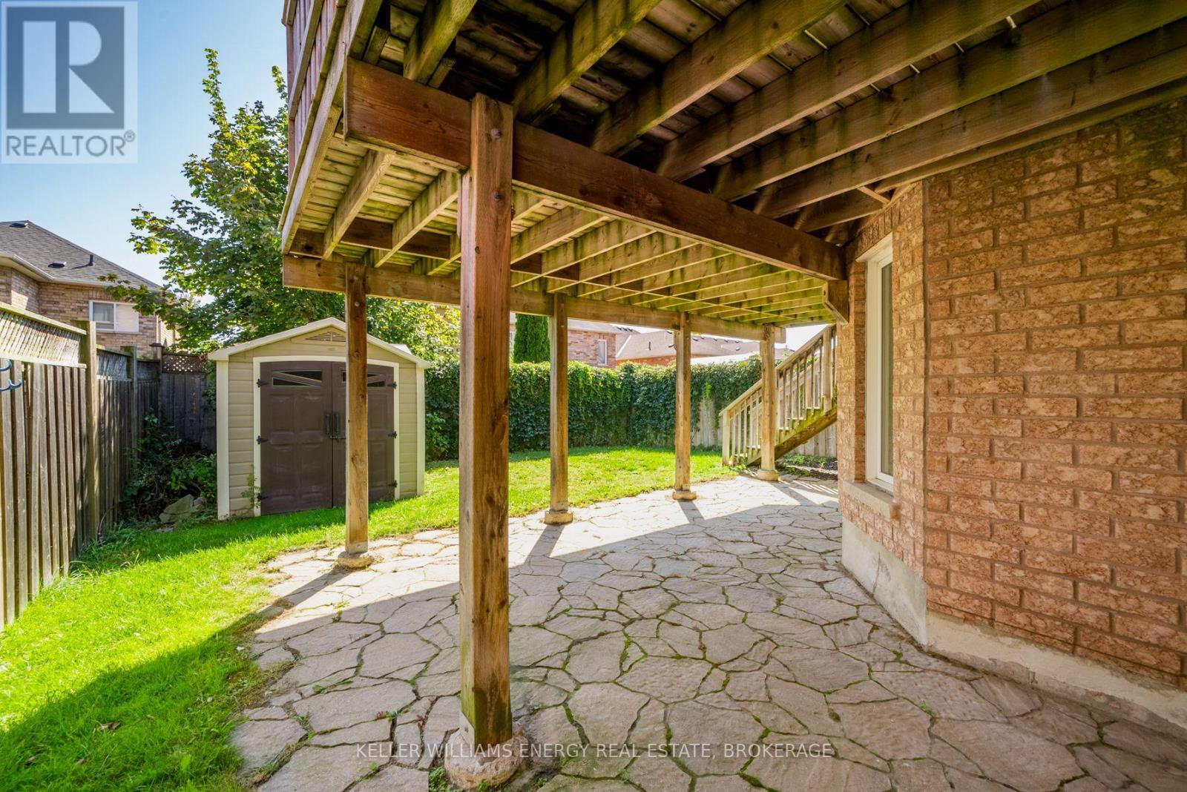55 Frank Wheeler Avenue Clarington (Courtice), Ontario L1E 3J6
$999,900
Spacious 4 bed, 4 bath detached home located in a family friendly neighbourhood, close to schools, parks (including a dog park!), transportation and amenities. The open concept main floor boasts a bright eat-in kitchen with breakfast bar and a walk-out to the deck overlooking the fenced yard plus a family room with cozy gas fireplace, a formal dining room and also includes main floor laundry with convenient garage access. Upstairs you'll find a large primary bedroom with 5pc ensuite and walk-in closet plus 3 more generously sized bedrooms and a main 4pc bath. The finished walk-out basement has a spacious living space complete with a kitchen - perfect for additional recreational space or use as an in-law or nanny suite. (id:28587)
Open House
This property has open houses!
2:00 pm
Ends at:4:00 pm
2:00 pm
Ends at:4:00 pm
Property Details
| MLS® Number | E9343861 |
| Property Type | Single Family |
| Community Name | Courtice |
| Features | In-law Suite |
| ParkingSpaceTotal | 4 |
Building
| BathroomTotal | 4 |
| BedroomsAboveGround | 4 |
| BedroomsTotal | 4 |
| Amenities | Fireplace(s) |
| Appliances | Water Heater - Tankless, Water Heater, Dishwasher, Dryer, Refrigerator, Stove, Washer |
| BasementDevelopment | Finished |
| BasementFeatures | Walk Out |
| BasementType | N/a (finished) |
| ConstructionStyleAttachment | Detached |
| CoolingType | Central Air Conditioning |
| ExteriorFinish | Brick |
| FireplacePresent | Yes |
| FlooringType | Ceramic, Laminate, Carpeted |
| FoundationType | Concrete |
| HalfBathTotal | 1 |
| HeatingFuel | Natural Gas |
| HeatingType | Forced Air |
| StoriesTotal | 2 |
| Type | House |
| UtilityWater | Municipal Water |
Parking
| Attached Garage |
Land
| Acreage | No |
| Sewer | Sanitary Sewer |
| SizeDepth | 111 Ft ,6 In |
| SizeFrontage | 34 Ft ,5 In |
| SizeIrregular | 34.48 X 111.55 Ft |
| SizeTotalText | 34.48 X 111.55 Ft |
Rooms
| Level | Type | Length | Width | Dimensions |
|---|---|---|---|---|
| Second Level | Primary Bedroom | 4.72 m | 6.24 m | 4.72 m x 6.24 m |
| Second Level | Bedroom | 3.63 m | 3.02 m | 3.63 m x 3.02 m |
| Second Level | Bedroom | 3.85 m | 3.04 m | 3.85 m x 3.04 m |
| Second Level | Bedroom | 4.12 m | 4.49 m | 4.12 m x 4.49 m |
| Basement | Kitchen | 3.2 m | 3.44 m | 3.2 m x 3.44 m |
| Basement | Living Room | 6.99 m | 3.6 m | 6.99 m x 3.6 m |
| Main Level | Kitchen | 6.81 m | 3.85 m | 6.81 m x 3.85 m |
| Main Level | Dining Room | 5.75 m | 3.51 m | 5.75 m x 3.51 m |
| Main Level | Living Room | 4.69 m | 3.92 m | 4.69 m x 3.92 m |
https://www.realtor.ca/real-estate/27400144/55-frank-wheeler-avenue-clarington-courtice-courtice
Interested?
Contact us for more information
Roger F Gouveia
Salesperson
285 Taunton Rd E Unit 1
Oshawa, Ontario L1G 3V2
Stephen Jones
Salesperson
285 Taunton Rd E Unit 1a
Oshawa, Ontario L1G 3V2

































