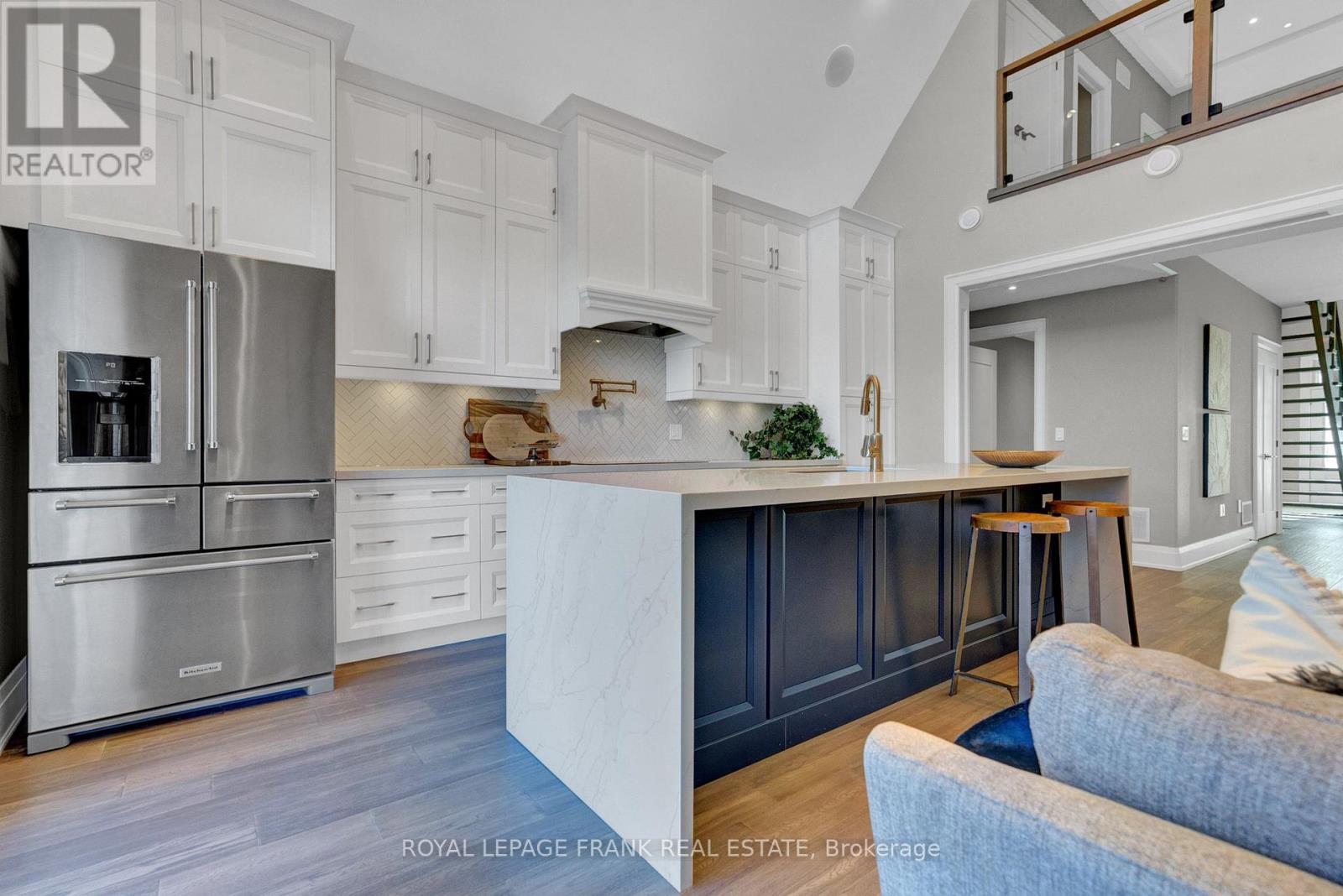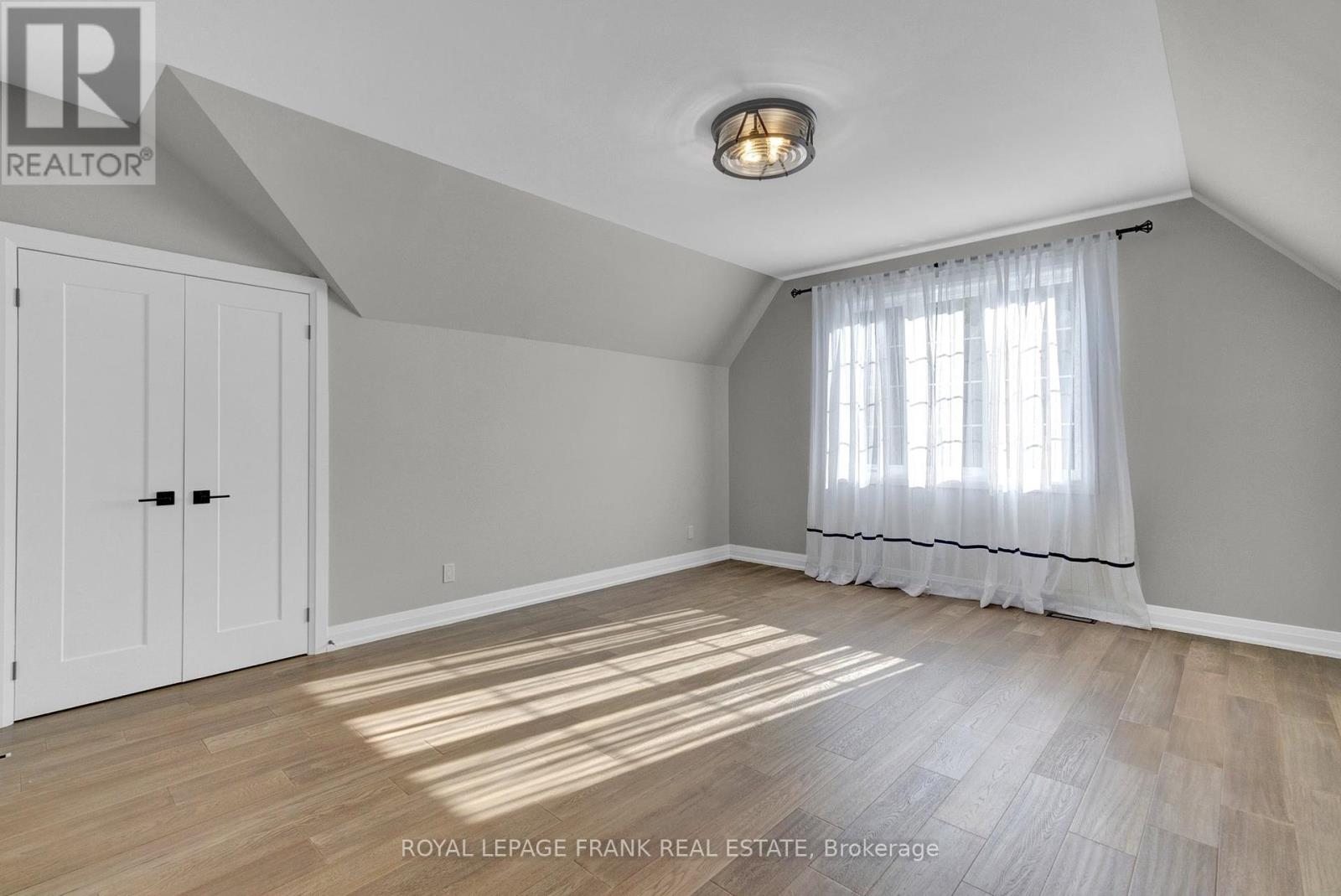548 View Lake Road Scugog, Ontario L0B 1K0
$1,799,000
Prepare To Be Amazed and Have Your Home & Cottage In One .Gorgeous Custom Built 3 bedroom Raised Bungalow With Direct Waterfront Access And Breathtaking Sunsets .Located In Lakeside Community With Easy Access to 401&407. Close to Quaint Downtown Port Perry. Main Floor Offers Heated Floor Throughout , Garage &Rear Covered Patio. Master With Coffered Ceiling ,Walk-in Closet&5 Pc Bathroom, Custom Kitchen With 36 ' Cooktop &Built In Appliances ,Centre Island w/Waterfall Quartz Counter, .Liv. Rm With Cathedral Ceiling, High Efficiency Wood burning Fireplace Valcourt Waterloo That Can Heat Up Large Spaces. Sitting Rm W/ Wine N o o k, Open Oak Staircase Leading to Upper Huge Family Room W/View Of Lake& Waffle Ceiling.This Home Shows Pride Of Ownership. **** EXTRAS **** Engineered Hardwood Throughout,Built In Sound System,Generac Generator,Heated Floors On Main Floor,Garage&Covered Patio,Professionally Landscaped,,Naylor Dock Lift-- (id:28587)
Property Details
| MLS® Number | E9416803 |
| Property Type | Single Family |
| Community Name | Rural Scugog |
| Parking Space Total | 4 |
| Structure | Dock |
| View Type | Direct Water View |
| Water Front Name | Scugog |
| Water Front Type | Waterfront |
Building
| Bathroom Total | 2 |
| Bedrooms Above Ground | 3 |
| Bedrooms Total | 3 |
| Appliances | Dryer, Washer, Water Softener, Window Coverings |
| Architectural Style | Raised Bungalow |
| Construction Style Attachment | Detached |
| Cooling Type | Central Air Conditioning |
| Exterior Finish | Wood, Stone |
| Fireplace Present | Yes |
| Flooring Type | Hardwood |
| Foundation Type | Concrete |
| Heating Fuel | Natural Gas |
| Heating Type | Forced Air |
| Stories Total | 1 |
| Type | House |
Parking
| Attached Garage |
Land
| Access Type | Private Docking |
| Acreage | No |
| Sewer | Septic System |
| Size Depth | 210 Ft |
| Size Frontage | 50 Ft |
| Size Irregular | 50 X 210 Ft ; Irregular |
| Size Total Text | 50 X 210 Ft ; Irregular|under 1/2 Acre |
Rooms
| Level | Type | Length | Width | Dimensions |
|---|---|---|---|---|
| Main Level | Dining Room | 5.3 m | 2.6 m | 5.3 m x 2.6 m |
| Main Level | Sitting Room | 4.63 m | 4.08 m | 4.63 m x 4.08 m |
| Main Level | Living Room | 5.49 m | 3.27 m | 5.49 m x 3.27 m |
| Main Level | Kitchen | 5.49 m | 2.76 m | 5.49 m x 2.76 m |
| Main Level | Primary Bedroom | 4.93 m | 4 m | 4.93 m x 4 m |
| Main Level | Laundry Room | 3.67 m | 1.85 m | 3.67 m x 1.85 m |
| Upper Level | Family Room | 5.4 m | 5.09 m | 5.4 m x 5.09 m |
| Upper Level | Bedroom 2 | 4.53 m | 3.24 m | 4.53 m x 3.24 m |
| Upper Level | Bedroom 3 | 6.87 m | 4.31 m | 6.87 m x 4.31 m |
https://www.realtor.ca/real-estate/27556459/548-view-lake-road-scugog-rural-scugog
Interested?
Contact us for more information

Janina Majerczyk
Salesperson

1405 Highway 2 Unit 4
Courtice, Ontario L1E 2J6
(905) 720-2004
www.royallepagefrank.ca/






























