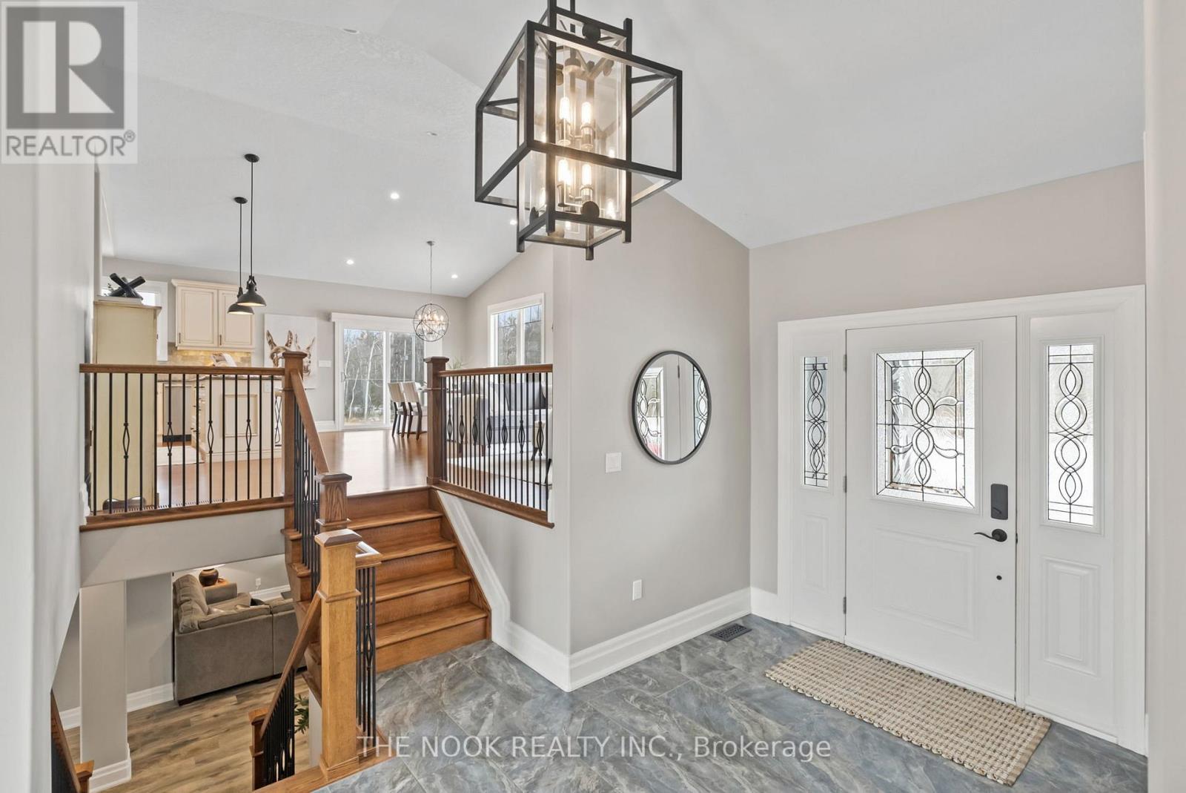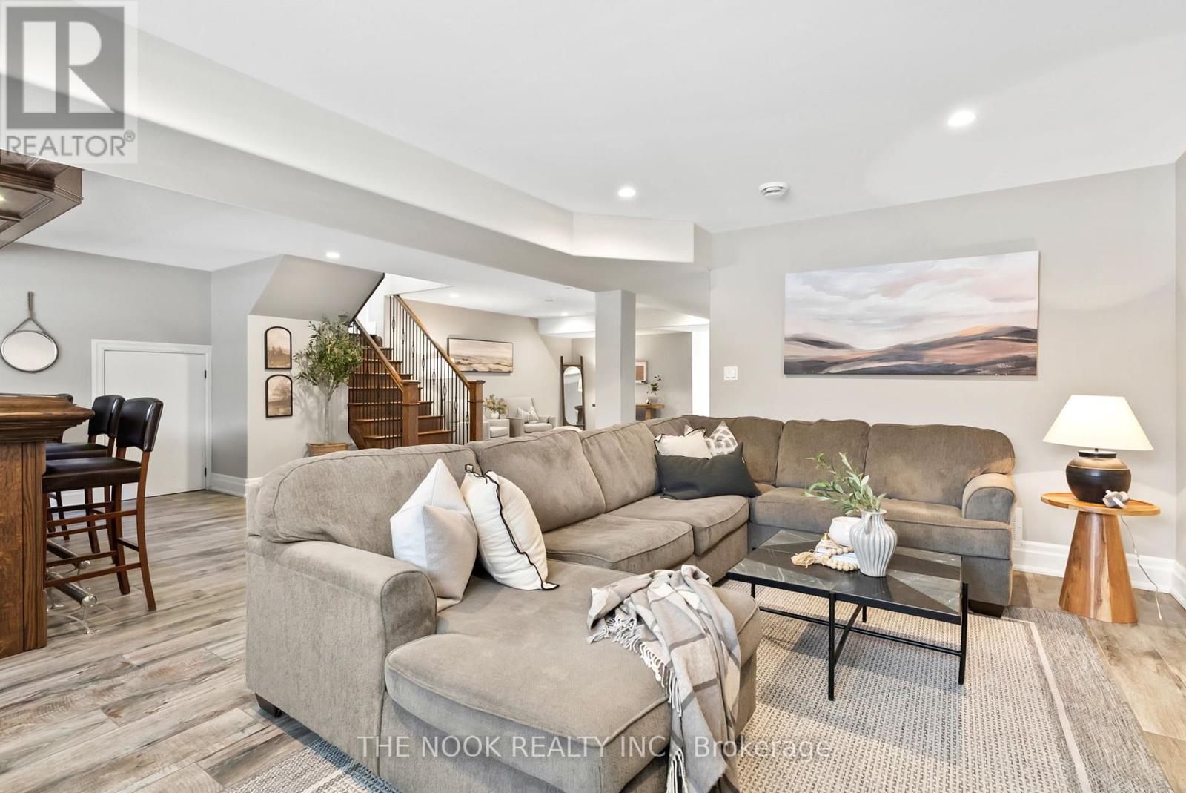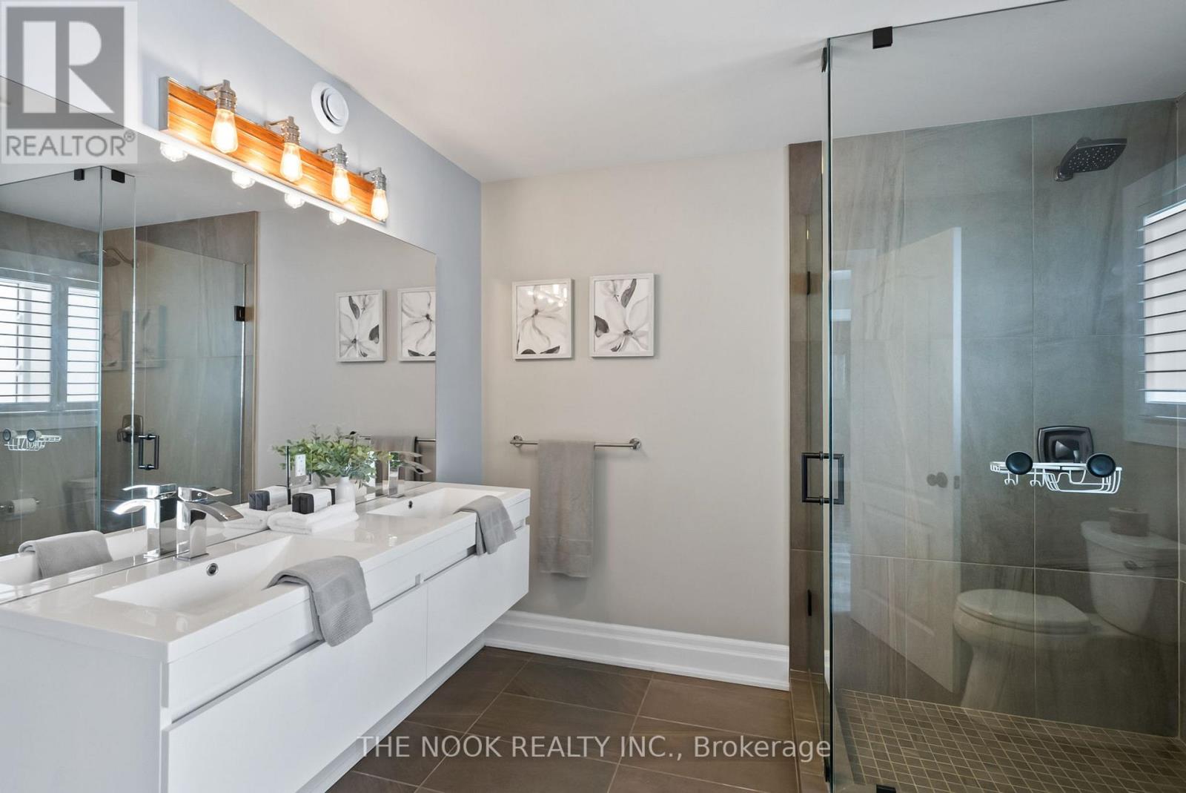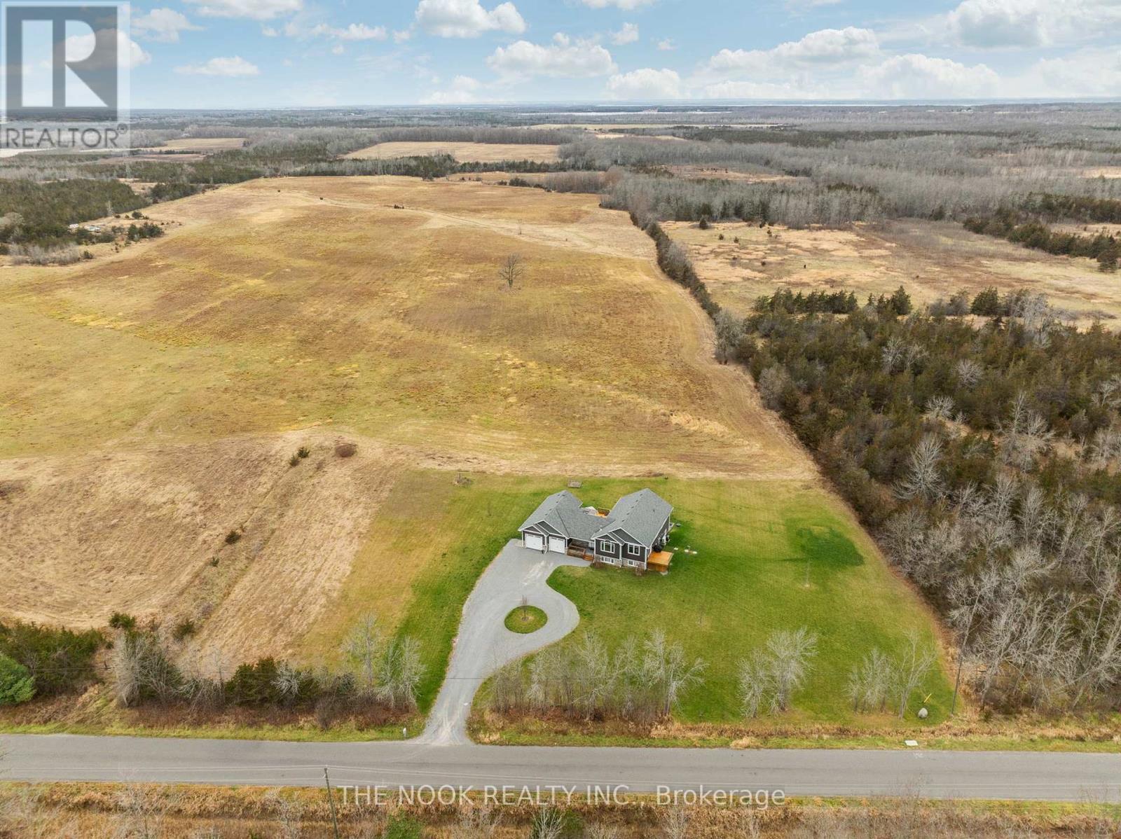545 Elmbrook Road Prince Edward County, Ontario K0K 2T0
$1,049,900
Get ready to fall in love. This 2017 custom raised bungalow sits on 1.2 acres of pristine land, surrounded by 200+ acres of protected green space, offering unparalleled privacy. The home features a spacious open-concept design with stunning hardwood floors throughout the main level, complemented by cathedral ceilings. The gourmet kitchen boasts custom cabinetry, quartz countertops, a center island, and stainless steel appliances. The living room is anchored by a cozy gas fireplace, while the dining area opens up to an east-facing deck perfect for enjoying morning sunrises. The home includes two bedrooms on the main floor, including a master suite with a 5-piece ensuite, large walk-in closet. Heated floors in the foyer & two bathrooms that include the 2pc on the main level and 4pc bathroom on the lower level. The fully finished basement offers additional living space, with a third bedroom and a custom built-in bar ideal for entertaining. A double car garage, fully insulated with 100 amp service, completes the package, making this home as functional as it is beautiful. Whether you're relaxing indoors or enjoying the expansive outdoors, this property offers the perfect blend of modern comfort and while living that rural lifestyle. **** EXTRAS **** Septic Tank- 1000Gal (Pumped Sept 2023), New Heat Pump (2023), Deck resurfaced (2021) (id:28587)
Open House
This property has open houses!
12:00 pm
Ends at:2:00 pm
Property Details
| MLS® Number | X11923828 |
| Property Type | Single Family |
| Community Name | Picton |
| Amenities Near By | Hospital |
| Parking Space Total | 12 |
Building
| Bathroom Total | 4 |
| Bedrooms Above Ground | 3 |
| Bedrooms Total | 3 |
| Amenities | Fireplace(s) |
| Appliances | Water Heater, Hot Tub |
| Architectural Style | Raised Bungalow |
| Basement Development | Finished |
| Basement Features | Walk Out |
| Basement Type | N/a (finished) |
| Construction Style Attachment | Detached |
| Cooling Type | Central Air Conditioning |
| Exterior Finish | Stone, Vinyl Siding |
| Fireplace Present | Yes |
| Flooring Type | Tile, Hardwood, Vinyl |
| Foundation Type | Unknown |
| Half Bath Total | 1 |
| Heating Fuel | Propane |
| Heating Type | Heat Pump |
| Stories Total | 1 |
| Type | House |
Parking
| Attached Garage |
Land
| Acreage | No |
| Land Amenities | Hospital |
| Sewer | Septic System |
| Size Depth | 210 Ft ,3 In |
| Size Frontage | 250 Ft ,2 In |
| Size Irregular | 250.17 X 210.3 Ft |
| Size Total Text | 250.17 X 210.3 Ft |
| Zoning Description | Res |
Rooms
| Level | Type | Length | Width | Dimensions |
|---|---|---|---|---|
| Second Level | Living Room | 3.93 m | 6.22 m | 3.93 m x 6.22 m |
| Second Level | Dining Room | 4.21 m | 3.96 m | 4.21 m x 3.96 m |
| Second Level | Kitchen | 3.98 m | 3.27 m | 3.98 m x 3.27 m |
| Second Level | Primary Bedroom | 5.41 m | 3.42 m | 5.41 m x 3.42 m |
| Second Level | Bedroom | 2.92 m | 3.3 m | 2.92 m x 3.3 m |
| Lower Level | Bathroom | 2.46 m | 2.87 m | 2.46 m x 2.87 m |
| Lower Level | Recreational, Games Room | 7.77 m | 13.25 m | 7.77 m x 13.25 m |
| Lower Level | Bedroom | 2.61 m | 3.96 m | 2.61 m x 3.96 m |
| Main Level | Bathroom | 2.56 m | 1.16 m | 2.56 m x 1.16 m |
| Main Level | Laundry Room | 1.87 m | 2.28 m | 1.87 m x 2.28 m |
| Main Level | Bathroom | 2.56 m | 1.16 m | 2.56 m x 1.16 m |
| Other | Bathroom | 2.71 m | 3.53 m | 2.71 m x 3.53 m |
Utilities
| Cable | Installed |
https://www.realtor.ca/real-estate/27803113/545-elmbrook-road-prince-edward-county-picton-picton
Contact Us
Contact us for more information
Kyle Duke
Salesperson
185 Church Street
Bowmanville, Ontario L1C 1T8
(905) 419-8833
www.thenookrealty.com/










































