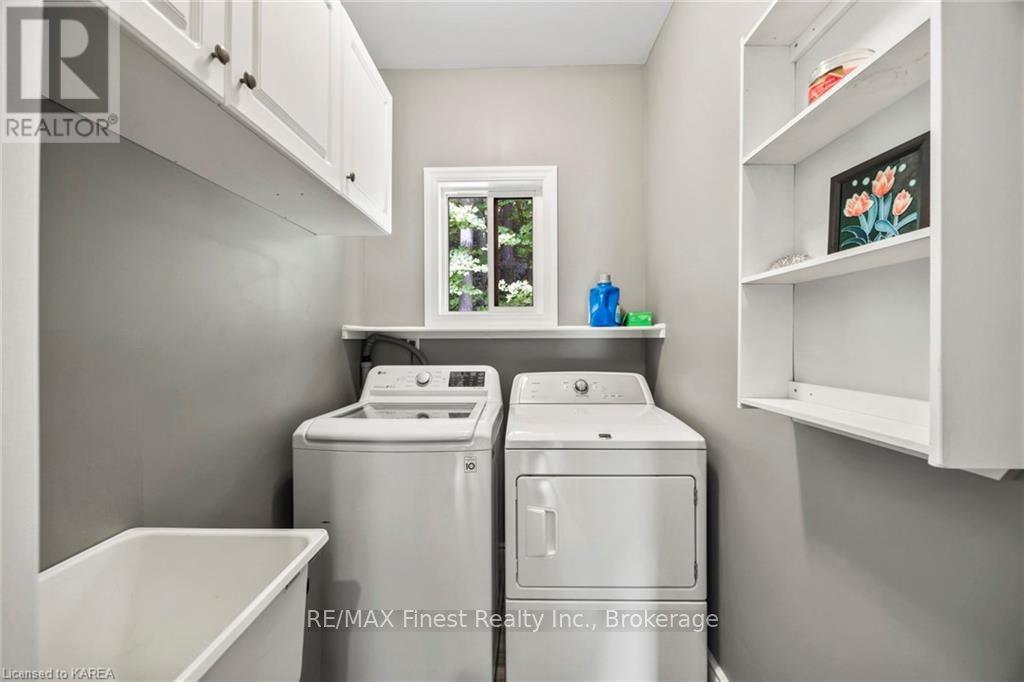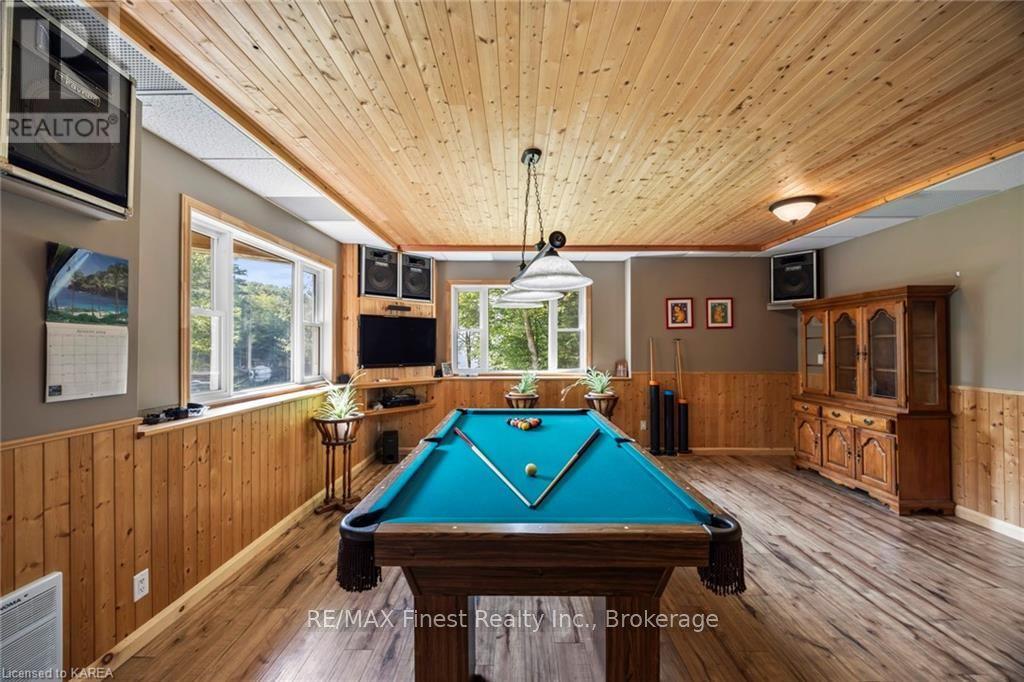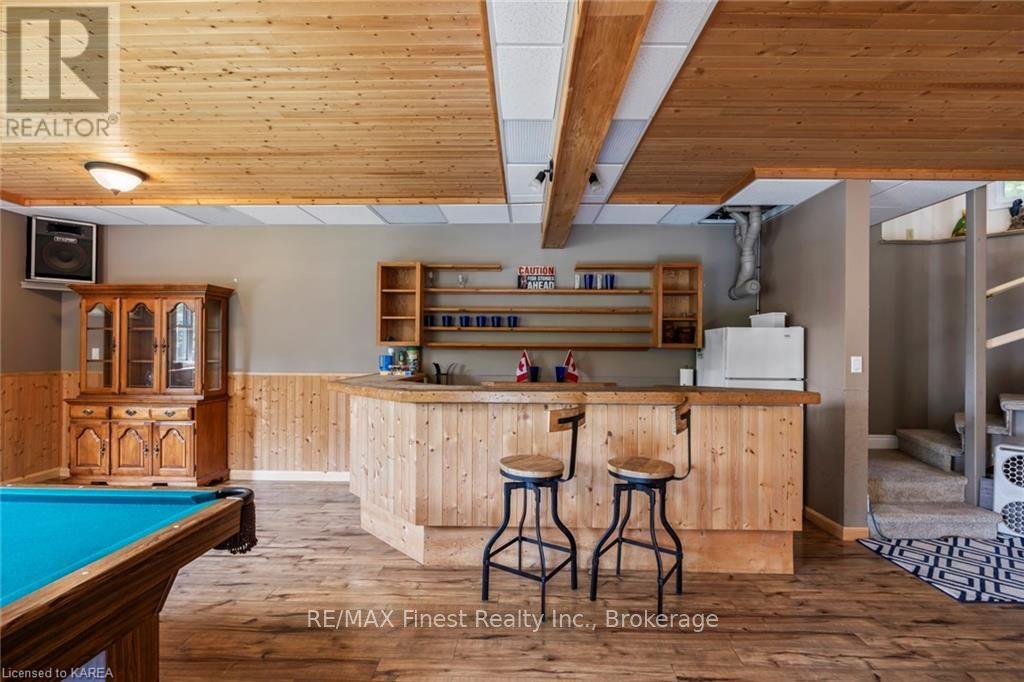54 Harmons Lane South Frontenac, Ontario K0G 1X0
$994,900
Experience year-round living at this stunning custom-built waterfront home on Buck Lake! This exceptional home boasts nearly every desirable feature including level access, southwest exposure with breathtaking sunset views, a spacious backyard, boat ramp, mature trees, and an insulated 2-car attached garage via covered breezeway. Enter from the upper level and step out from the lower walk -out, with a gentle slope leading to the water’s edge. The main floor offers a large kitchen and dining area, three bedrooms, a 4-piece main bath plus a 3 piece bath (in the master bedroom) and a dedicated laundry room. The primary bedroom provides captivating lake views, along with the comfort of a 3-piece ensuite and walk-in closet. Step onto one of two back decks overlooking the lake to enjoy your morning coffee or evening cocktail. There is also a deck on the front of the house and covered gazebo to entertain guests in the backyard. The lower level also faces the lake, featuring a spacious living room and an expansive recreation room with a pool table, bar, and 2-piece bath. Hidden crawl space with ample storage. This unique property offers 290 feet of waterfront with stunning views that stretch down Buck Lake. Swim right off the dock or enter through the sandy shoreline. With 2.8 acres of land, you’ll enjoy total privacy and tranquility, making it hard to ever leave. This impeccably maintained home is a true entertainer’s dream and comes fully equipped with appliances, some furnishings, four flat-screen TVs, and a pool table. With some of the best fishing and boating in the area-this property is a rare find and a must see! Your peaceful lakefront oasis awaits! (id:28587)
Property Details
| MLS® Number | X9411820 |
| Property Type | Single Family |
| Community Name | Frontenac South |
| Features | Wooded Area, Sloping, Lighting |
| ParkingSpaceTotal | 6 |
| Structure | Dock |
| ViewType | Lake View |
| WaterFrontType | Waterfront |
Building
| BathroomTotal | 3 |
| BedroomsAboveGround | 3 |
| BedroomsTotal | 3 |
| Appliances | Range, Water Heater, Dishwasher, Dryer, Furniture, Garage Door Opener, Microwave, Oven, Refrigerator, Washer, Window Coverings |
| ArchitecturalStyle | Bungalow |
| BasementDevelopment | Finished |
| BasementFeatures | Walk Out |
| BasementType | N/a (finished) |
| ConstructionStyleAttachment | Detached |
| CoolingType | Wall Unit |
| ExteriorFinish | Stucco |
| FireplacePresent | Yes |
| FireplaceTotal | 1 |
| FoundationType | Block |
| HalfBathTotal | 1 |
| HeatingFuel | Wood |
| HeatingType | Other |
| StoriesTotal | 1 |
| Type | House |
Parking
| Detached Garage |
Land
| AccessType | Private Road |
| Acreage | Yes |
| Sewer | Septic System |
| SizeFrontage | 342.1 M |
| SizeIrregular | 342.1 X 380 Acre |
| SizeTotalText | 342.1 X 380 Acre|2 - 4.99 Acres |
| ZoningDescription | Rlsw 313 |
Rooms
| Level | Type | Length | Width | Dimensions |
|---|---|---|---|---|
| Second Level | Dining Room | 5.46 m | 3.76 m | 5.46 m x 3.76 m |
| Second Level | Bedroom | 3.68 m | 3.02 m | 3.68 m x 3.02 m |
| Second Level | Bedroom | 3.66 m | 2.62 m | 3.66 m x 2.62 m |
| Second Level | Primary Bedroom | 4.57 m | 4.55 m | 4.57 m x 4.55 m |
| Second Level | Bathroom | Measurements not available | ||
| Second Level | Bathroom | Measurements not available | ||
| Second Level | Kitchen | 4.17 m | 3.66 m | 4.17 m x 3.66 m |
| Main Level | Bathroom | Measurements not available | ||
| Main Level | Recreational, Games Room | 9.93 m | 7.11 m | 9.93 m x 7.11 m |
| Main Level | Living Room | 4.55 m | 7.11 m | 4.55 m x 7.11 m |
Interested?
Contact us for more information
Paul Abbott
Salesperson
105-1329 Gardiners Rd
Kingston, Ontario K7P 0L8




















































