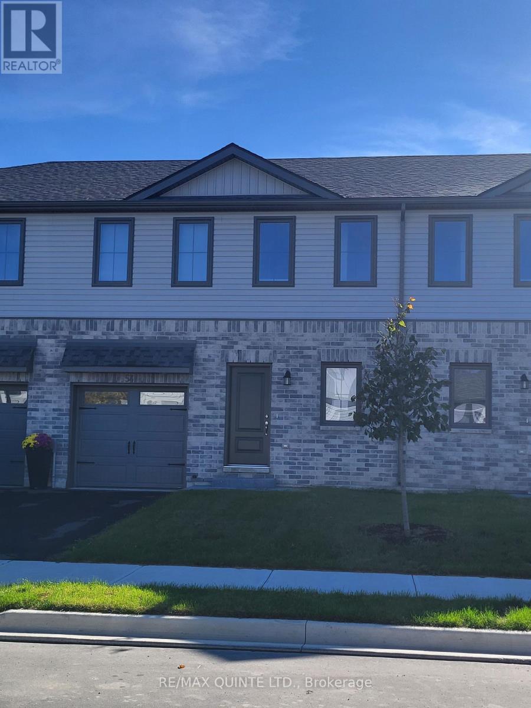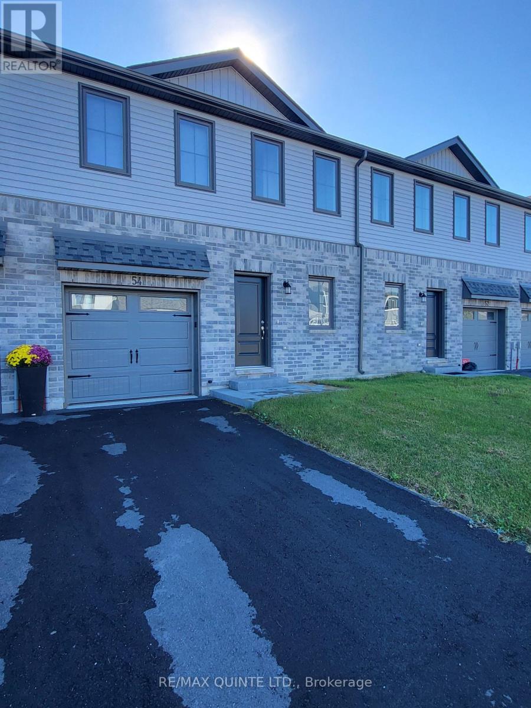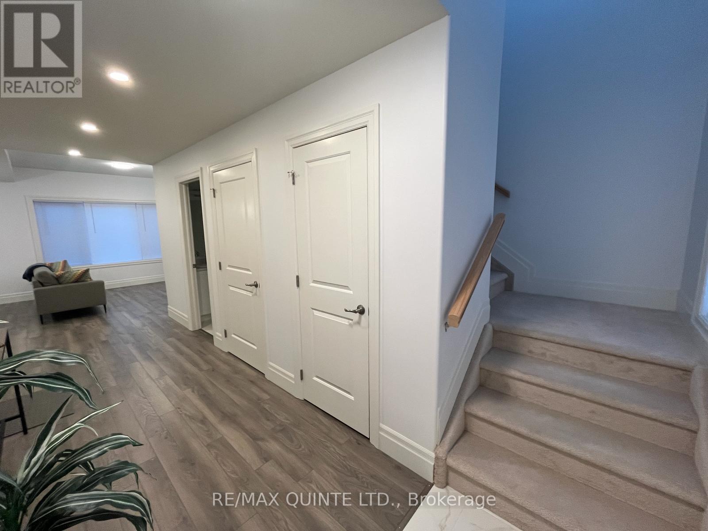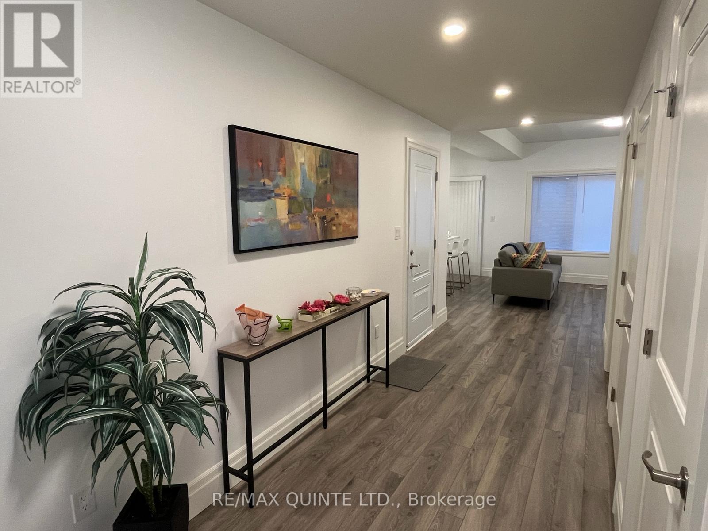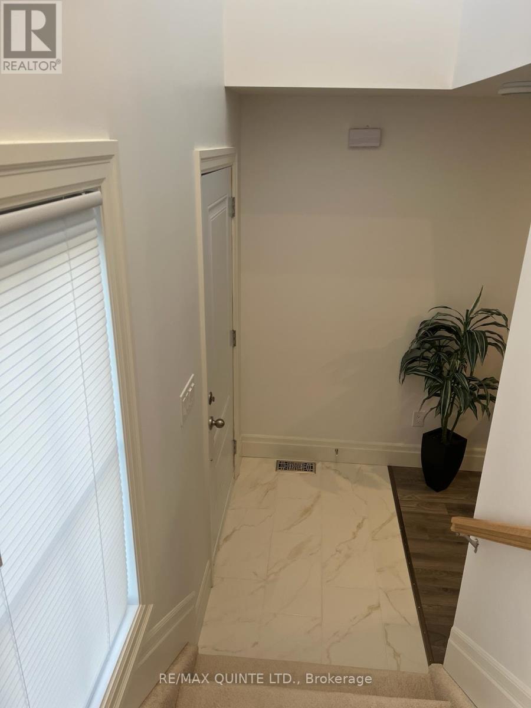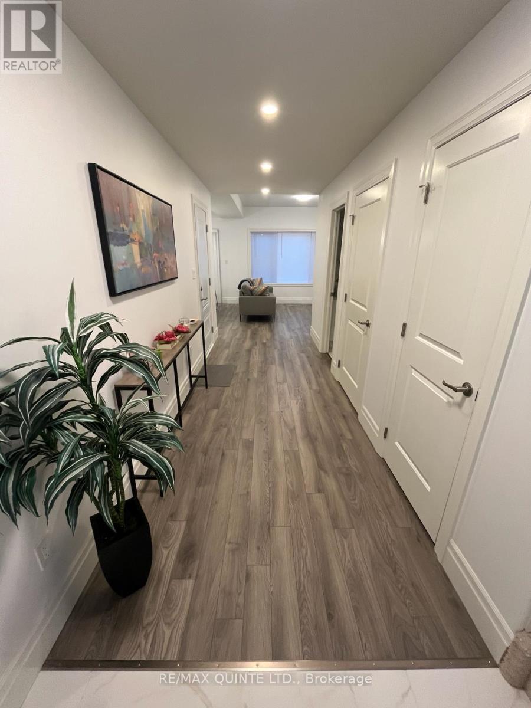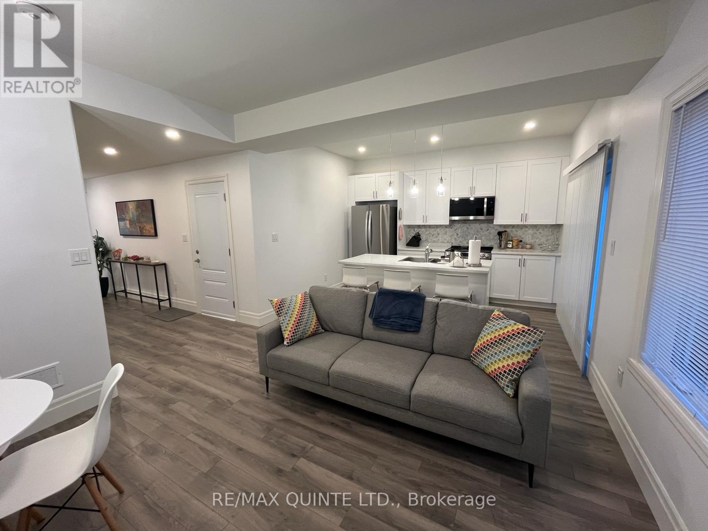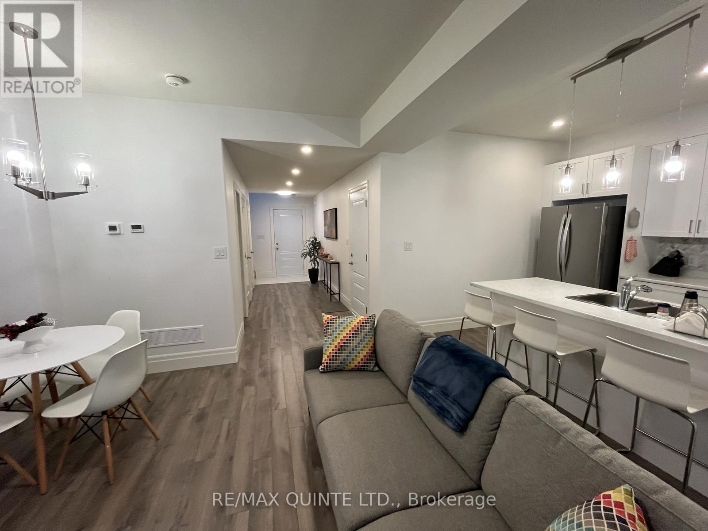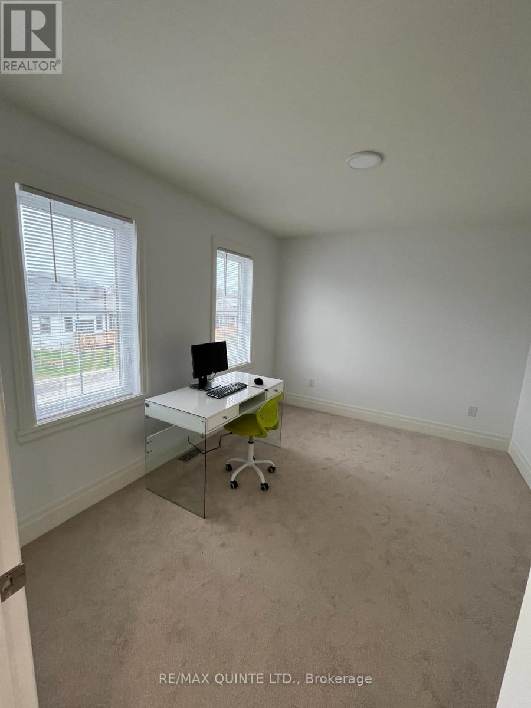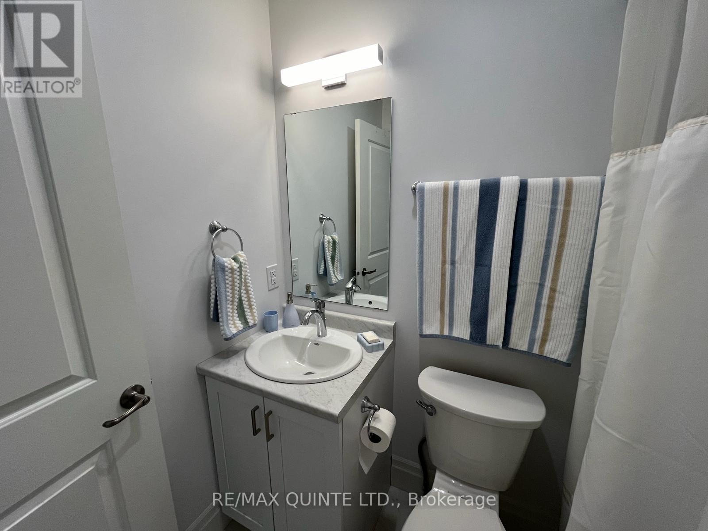54 Campbell Crescent Prince Edward County, Ontario K0K 2T0
$595,000
Welcome to Talbot on the Trail. One of Picton's newest developments located a short distance from all the amenities. This 2 storey townhouse is the ""Buttercup"" model and is 1200 sq. ft with 3 bedrooms and 2.5 baths featuring main floor open concept kitchen with all new appliances, living room, 2 piece bath and garage. The second floor features a primary bedroom with 3 pc ensuite and closet, 2 guests bedrooms, 4 pc bath and stackable laundry in the hallway. The lower level has the mechanical room, rough in for another bathroom and option to finish basement with 292 sq. ft. All the furniture is negotiable as well. Looking for a newer home in Picton then here it is! (id:28587)
Property Details
| MLS® Number | X9386506 |
| Property Type | Single Family |
| Community Name | Picton |
| Amenities Near By | Hospital, Schools, Marina |
| Community Features | Community Centre |
| Parking Space Total | 2 |
| Structure | Patio(s) |
Building
| Bathroom Total | 3 |
| Bedrooms Above Ground | 3 |
| Bedrooms Total | 3 |
| Appliances | Garage Door Opener Remote(s), Blinds, Dishwasher, Dryer, Microwave, Refrigerator, Stove, Washer |
| Basement Development | Unfinished |
| Basement Type | Full (unfinished) |
| Construction Style Attachment | Attached |
| Cooling Type | Central Air Conditioning, Air Exchanger |
| Exterior Finish | Brick, Vinyl Siding |
| Foundation Type | Poured Concrete |
| Half Bath Total | 1 |
| Heating Fuel | Natural Gas |
| Heating Type | Forced Air |
| Stories Total | 2 |
| Size Interior | 1,100 - 1,500 Ft2 |
| Type | Row / Townhouse |
| Utility Water | Municipal Water |
Parking
| Attached Garage |
Land
| Acreage | No |
| Land Amenities | Hospital, Schools, Marina |
| Sewer | Sanitary Sewer |
| Size Depth | 72 Ft ,6 In |
| Size Frontage | 23 Ft ,10 In |
| Size Irregular | 23.9 X 72.5 Ft |
| Size Total Text | 23.9 X 72.5 Ft|under 1/2 Acre |
Rooms
| Level | Type | Length | Width | Dimensions |
|---|---|---|---|---|
| Second Level | Primary Bedroom | 3.66 m | 4.61 m | 3.66 m x 4.61 m |
| Second Level | Bathroom | 3.08 m | 1.83 m | 3.08 m x 1.83 m |
| Second Level | Bedroom 2 | 3.65 m | 3.05 m | 3.65 m x 3.05 m |
| Second Level | Bedroom 3 | 3.05 m | 3.66 m | 3.05 m x 3.66 m |
| Second Level | Bathroom | 2.43 m | 1.83 m | 2.43 m x 1.83 m |
| Main Level | Bathroom | 2.43 m | 1.8 m | 2.43 m x 1.8 m |
| Ground Level | Kitchen | 2.43 m | 3.69 m | 2.43 m x 3.69 m |
| Ground Level | Living Room | 4.27 m | 3.99 m | 4.27 m x 3.99 m |
Utilities
| Sewer | Installed |
https://www.realtor.ca/real-estate/27515264/54-campbell-crescent-prince-edward-county-picton-picton
Contact Us
Contact us for more information

Colin Henden
Salesperson
(613) 476-5900
(613) 476-2225

Lanna Teresa Martin
Salesperson
(613) 503-1363
(613) 476-5900
(613) 476-2225

