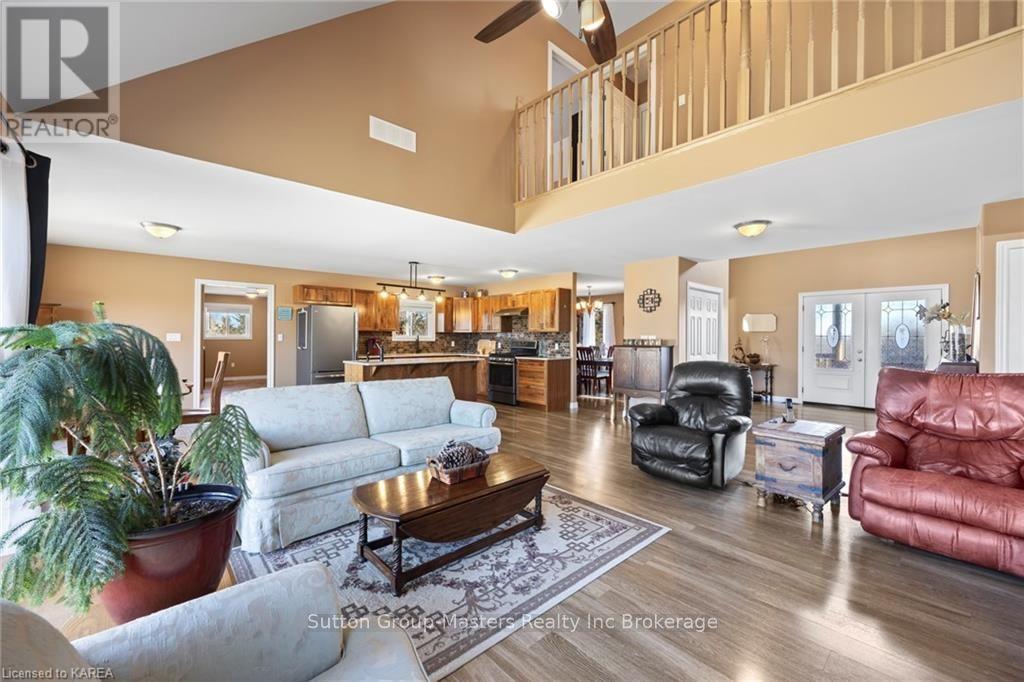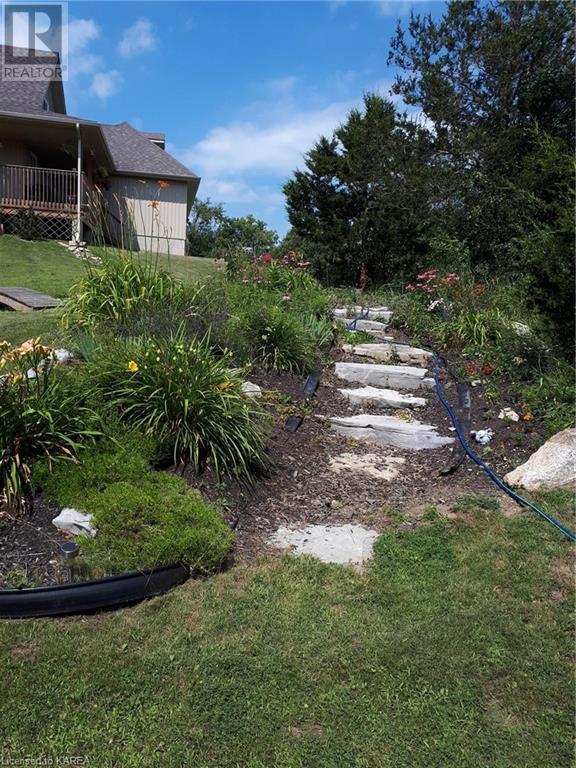5382 Longswamp Road South Frontenac, Ontario K0K 3N0
$859,900
Located in beautiful South Frontenac, this home offers a range of features suitable for a growing family and/or professionals looking to have their living and workspace at home. You will be welcomed by the charming front porch with one-half of it screened, which sets the stage for outdoor living. Large foyer, formal dining opening to open concept kitchen, cozy breakfast room with patio door out to a fully fenced area. Magnificent living room with vaulted ceilings with pellet stone and patio doors. Primary bedroom with ensuite and walk-in closet on the main floor in addition to the second bedroom, walk-in closet Juliet bathroom accommodates main-floor living. Two additional large bedrooms with a main bath on the second floor overlooking the family room. The mud room off the kitchen boasts an oversized pantry, laundry area, and inside entry to the three-car garage. The basement is equipped with a rough-in for a bathroom and an open canvas that awaits your touch. Attractive groomed lot waiting for spring to awaken its beauty. (id:28587)
Property Details
| MLS® Number | X9413087 |
| Property Type | Single Family |
| Community Name | Frontenac South |
| EquipmentType | Propane Tank |
| Features | Flat Site, Sump Pump |
| ParkingSpaceTotal | 8 |
| RentalEquipmentType | Propane Tank |
| Structure | Deck, Porch |
Building
| BathroomTotal | 3 |
| BedroomsAboveGround | 4 |
| BedroomsTotal | 4 |
| Amenities | Fireplace(s) |
| Appliances | Water Purifier, Water Heater, Water Softener, Dishwasher, Dryer, Garage Door Opener, Refrigerator, Stove, Washer, Window Coverings |
| BasementDevelopment | Unfinished |
| BasementType | Full (unfinished) |
| ConstructionStyleAttachment | Detached |
| CoolingType | Central Air Conditioning, Air Exchanger |
| ExteriorFinish | Vinyl Siding |
| FireProtection | Smoke Detectors |
| FireplaceFuel | Pellet |
| FireplacePresent | Yes |
| FireplaceTotal | 1 |
| FireplaceType | Stove |
| FoundationType | Poured Concrete |
| HeatingFuel | Propane |
| HeatingType | Forced Air |
| StoriesTotal | 2 |
| Type | House |
Parking
| Attached Garage | |
| Inside Entry |
Land
| Acreage | Yes |
| Sewer | Septic System |
| SizeFrontage | 250.03 M |
| SizeIrregular | 250.03 X 349.83 Acre |
| SizeTotalText | 250.03 X 349.83 Acre|2 - 4.99 Acres |
| ZoningDescription | Ru |
Rooms
| Level | Type | Length | Width | Dimensions |
|---|---|---|---|---|
| Second Level | Bedroom | 4.24 m | 4.22 m | 4.24 m x 4.22 m |
| Second Level | Bedroom | 4.24 m | 4.24 m | 4.24 m x 4.24 m |
| Second Level | Bathroom | 3.58 m | 1.5 m | 3.58 m x 1.5 m |
| Lower Level | Other | 10.54 m | 21.34 m | 10.54 m x 21.34 m |
| Main Level | Bathroom | Measurements not available | ||
| Main Level | Kitchen | 3.68 m | 4.19 m | 3.68 m x 4.19 m |
| Main Level | Eating Area | 3.53 m | 4.19 m | 3.53 m x 4.19 m |
| Main Level | Dining Room | 3.71 m | 4.19 m | 3.71 m x 4.19 m |
| Main Level | Living Room | 6.22 m | 4.88 m | 6.22 m x 4.88 m |
| Main Level | Mud Room | 3.3 m | 6.15 m | 3.3 m x 6.15 m |
| Main Level | Foyer | 3.71 m | 3.58 m | 3.71 m x 3.58 m |
| Main Level | Primary Bedroom | 4.27 m | 4.37 m | 4.27 m x 4.37 m |
| Main Level | Other | Measurements not available | ||
| Main Level | Bedroom | 3.66 m | 4.37 m | 3.66 m x 4.37 m |
Utilities
| Wireless | Available |
Interested?
Contact us for more information
Rhonda Grant
Salesperson
1050 Gardiners Road
Kingston, Ontario K7P 1R7
Brandon Grant
Salesperson
1050 Gardiners Road
Kingston, Ontario K7P 1R7




















































