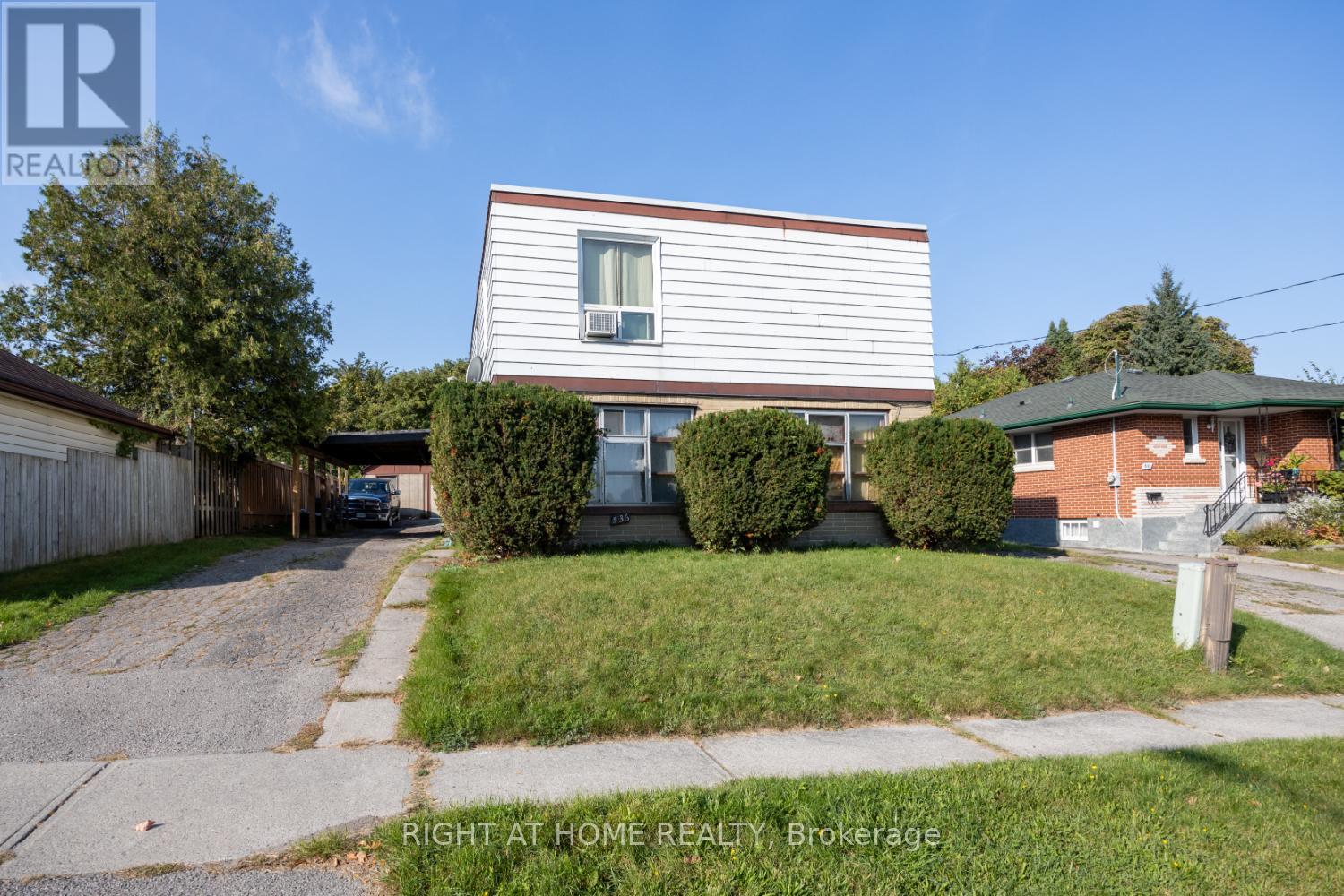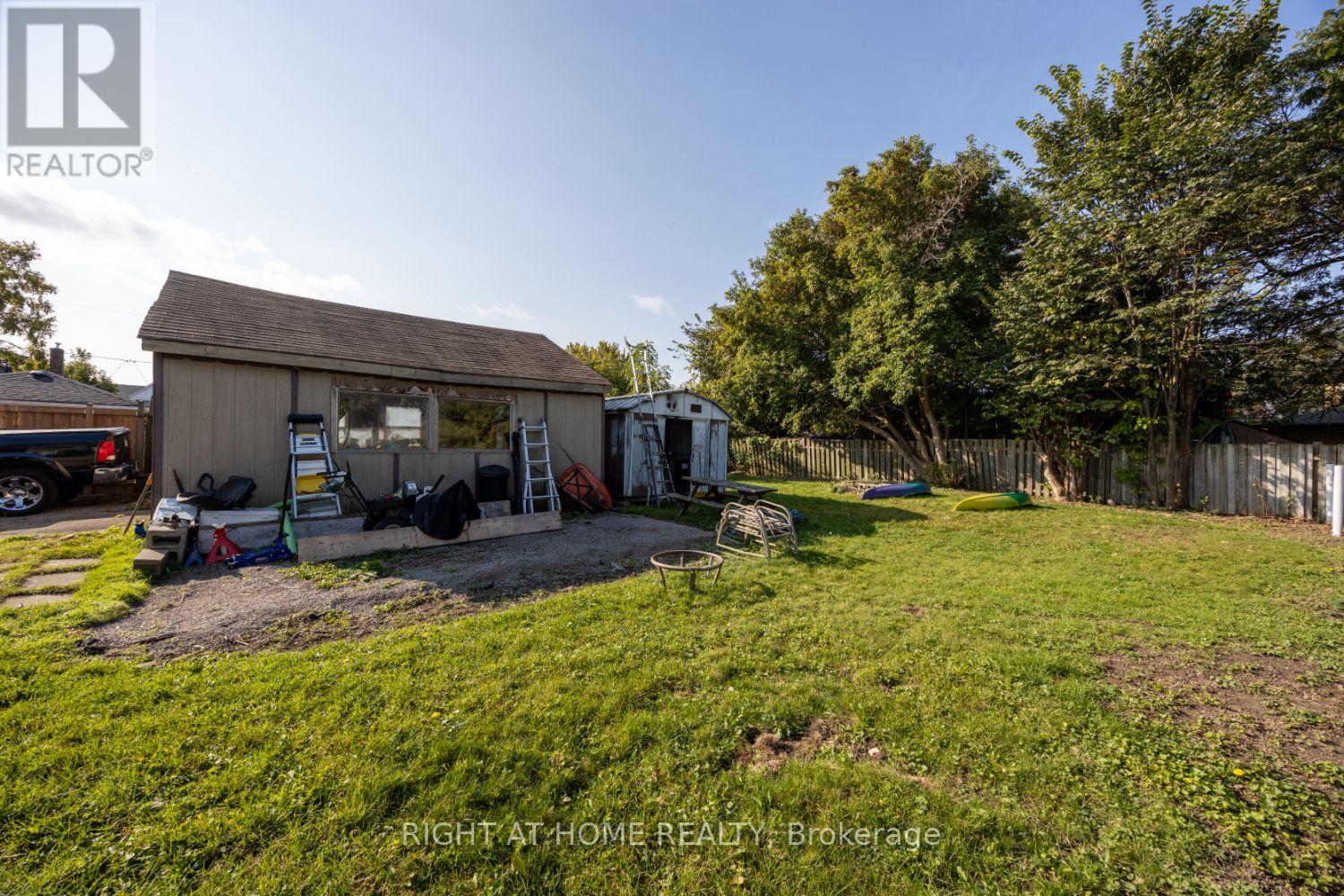536 Lorraine Street Oshawa, Ontario L1J 4C8
$598,888
***Attention Investors*** Estate Sale*** Triplex, built in 1956, ideally situated on a spacious irregular lot, with two driveways, car port and garage. With its location at a transportation hub, you will enjoy easy access to the 401 and the Oshawa Go Station, perfect for commuters. The building is equipped with a modern gas boiler system (approx. 5 years old) servicing all the units with heat and hot water. New roof 2023. Long term tenants, ensuring a steady cash flow. Unit 1 is a 3 bed, Unit 2 - 2 bed, Unit 3 - 2 bed. Please note advance lead time for all showings......48 hours. **** EXTRAS **** Room measurements and floor plan for Unit #1 only. Units 2 and 3 are two bedrooms, and 1 - 4pc bath each on the second floor. Both with separate stairs and entrances. (id:28587)
Property Details
| MLS® Number | E9386700 |
| Property Type | Single Family |
| Community Name | Vanier |
| Features | Irregular Lot Size |
| ParkingSpaceTotal | 6 |
Building
| BathroomTotal | 3 |
| BedroomsAboveGround | 7 |
| BedroomsTotal | 7 |
| Appliances | Water Heater, Refrigerator, Stove |
| ExteriorFinish | Aluminum Siding, Brick |
| HeatingFuel | Natural Gas |
| HeatingType | Radiant Heat |
| StoriesTotal | 2 |
| Type | Triplex |
| UtilityWater | Municipal Water |
Parking
| Detached Garage |
Land
| Acreage | No |
| Sewer | Sanitary Sewer |
| SizeDepth | 162 Ft |
| SizeFrontage | 55 Ft |
| SizeIrregular | 55.05 X 162.03 Ft |
| SizeTotalText | 55.05 X 162.03 Ft|under 1/2 Acre |
| ZoningDescription | R2 |
Rooms
| Level | Type | Length | Width | Dimensions |
|---|---|---|---|---|
| Ground Level | Living Room | 5.554 m | 3.496 m | 5.554 m x 3.496 m |
| Ground Level | Kitchen | 4.047 m | 3.48 m | 4.047 m x 3.48 m |
| Ground Level | Bedroom | 3.96 m | 3.48 m | 3.96 m x 3.48 m |
| Ground Level | Bedroom 2 | 2.94 m | 3.475 m | 2.94 m x 3.475 m |
| Ground Level | Bedroom 3 | 3.553 m | 4 m | 3.553 m x 4 m |
| Ground Level | Utility Room | 3.285 m | 2.391 m | 3.285 m x 2.391 m |
| Ground Level | Bathroom | 2.253 m | 2.348 m | 2.253 m x 2.348 m |
https://www.realtor.ca/real-estate/27515827/536-lorraine-street-oshawa-vanier-vanier
Interested?
Contact us for more information
Debbie Lynn Tafertshofer
Salesperson











