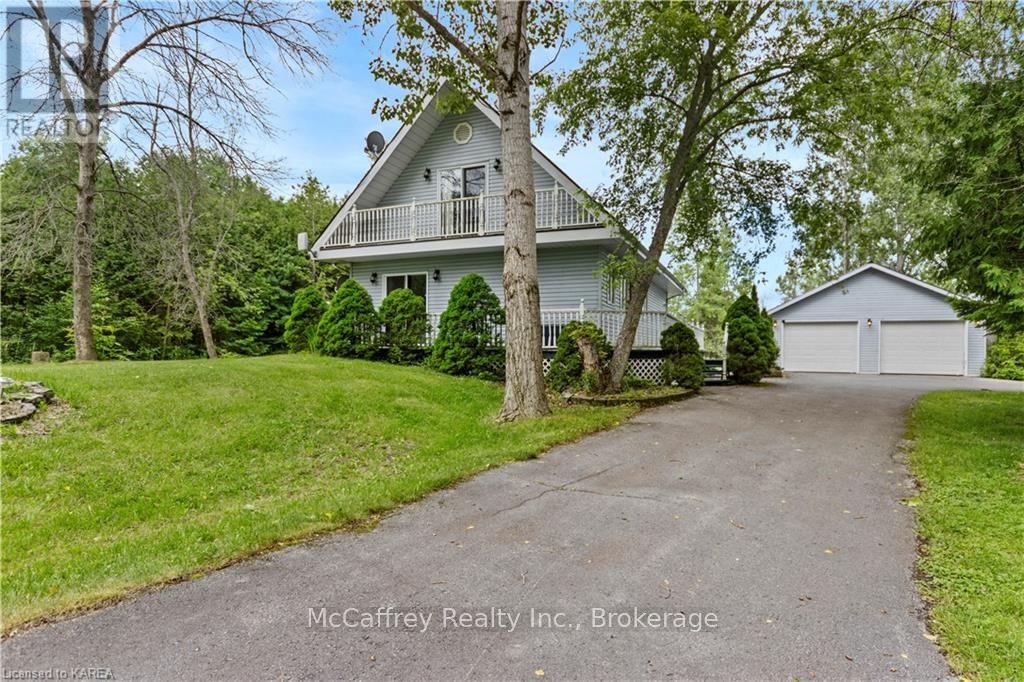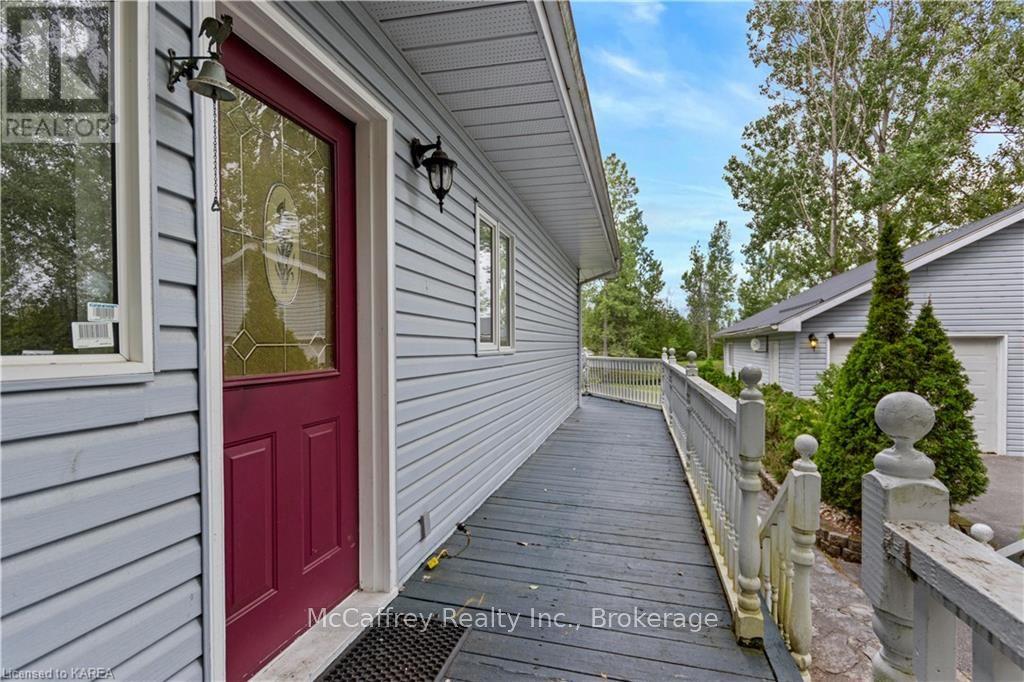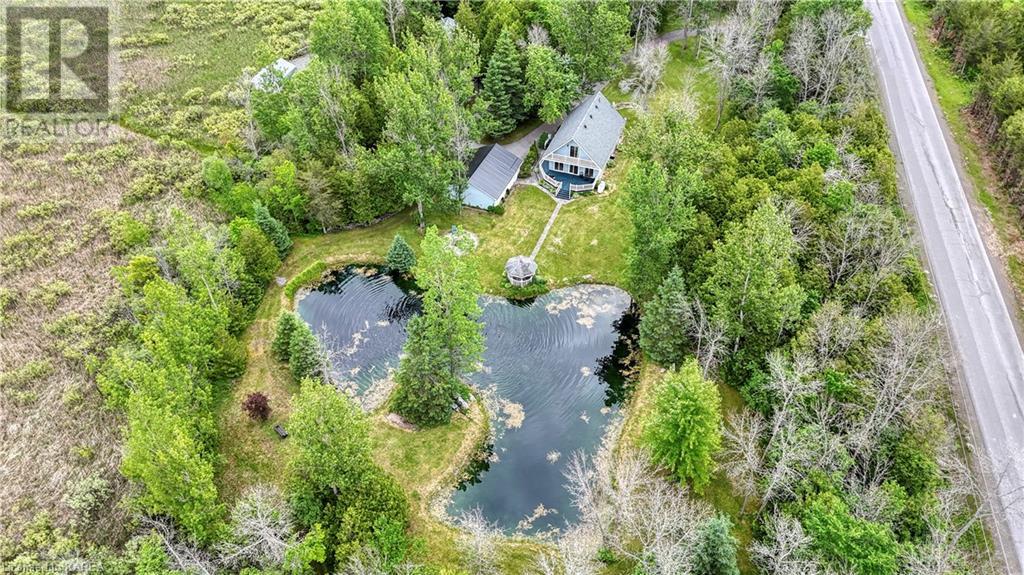535 Beechwood Road Greater Napanee, Ontario K7R 3L1
$665,000
Welcome to your dream home! Nestled on 15 acres of serene countryside, this charming 1.5 story residence offers the perfect blend of tranquility and convenience. The main level boasts a cozy living room, a well-appointed kitchen, a spacious bedroom, and a full bath. Upstairs, you’ll find a private retreat featuring the primary bedroom, a luxurious full bath with a jacuzzi tub, and a versatile family room area with a lovely Juliette balcony, perfect for relaxation or entertainment. The lower level offers a generous rec room, a spacious laundry room, and ample space ready for your finishing touches. Outside, enjoy the beautiful gazebo and peaceful pond, adding to the property's charm. A detached 2-car garage provides additional convenience and storage. Located just minutes from town, you’ll have easy access to shopping, restaurants, and more. Plus, the proximity to the 401 makes commuting a breeze. Don’t miss out on this unique opportunity to enjoy the best of both worlds – peaceful country living with all the amenities you need close by. Schedule your viewing today! (id:28587)
Property Details
| MLS® Number | X9412411 |
| Property Type | Single Family |
| Community Name | Greater Napanee |
| EquipmentType | Propane Tank |
| ParkingSpaceTotal | 6 |
| RentalEquipmentType | Propane Tank |
| Structure | Porch |
Building
| BathroomTotal | 2 |
| BedroomsAboveGround | 2 |
| BedroomsTotal | 2 |
| Appliances | Central Vacuum |
| BasementDevelopment | Partially Finished |
| BasementType | Full (partially Finished) |
| ConstructionStyleAttachment | Detached |
| CoolingType | Central Air Conditioning |
| ExteriorFinish | Vinyl Siding |
| FoundationType | Block |
| HeatingFuel | Propane |
| HeatingType | Forced Air |
| StoriesTotal | 2 |
| Type | House |
Parking
| Detached Garage |
Land
| Acreage | Yes |
| Sewer | Septic System |
| SizeFrontage | 450 M |
| SizeIrregular | 450 Acre |
| SizeTotalText | 450 Acre|10 - 24.99 Acres |
| ZoningDescription | Ru |
Rooms
| Level | Type | Length | Width | Dimensions |
|---|---|---|---|---|
| Second Level | Primary Bedroom | 5.84 m | 5.03 m | 5.84 m x 5.03 m |
| Second Level | Bathroom | 3.58 m | 1.6 m | 3.58 m x 1.6 m |
| Second Level | Family Room | 5.31 m | 5.03 m | 5.31 m x 5.03 m |
| Basement | Laundry Room | 5.28 m | 6.6 m | 5.28 m x 6.6 m |
| Basement | Other | 5.64 m | 3.3 m | 5.64 m x 3.3 m |
| Basement | Recreational, Games Room | 5.03 m | 3.2 m | 5.03 m x 3.2 m |
| Main Level | Living Room | 6.96 m | 4.37 m | 6.96 m x 4.37 m |
| Main Level | Kitchen | 3.71 m | 2.64 m | 3.71 m x 2.64 m |
| Main Level | Dining Room | 2.72 m | 2.64 m | 2.72 m x 2.64 m |
| Main Level | Bedroom | 3.56 m | 2.77 m | 3.56 m x 2.77 m |
| Main Level | Bathroom | 1.65 m | 3.28 m | 1.65 m x 3.28 m |
Utilities
| Wireless | Available |
https://www.realtor.ca/real-estate/27485981/535-beechwood-road-greater-napanee-greater-napanee
Interested?
Contact us for more information
Chris Jones
Broker
23 Market Square
Napanee, Ontario K7R 1J4




















































