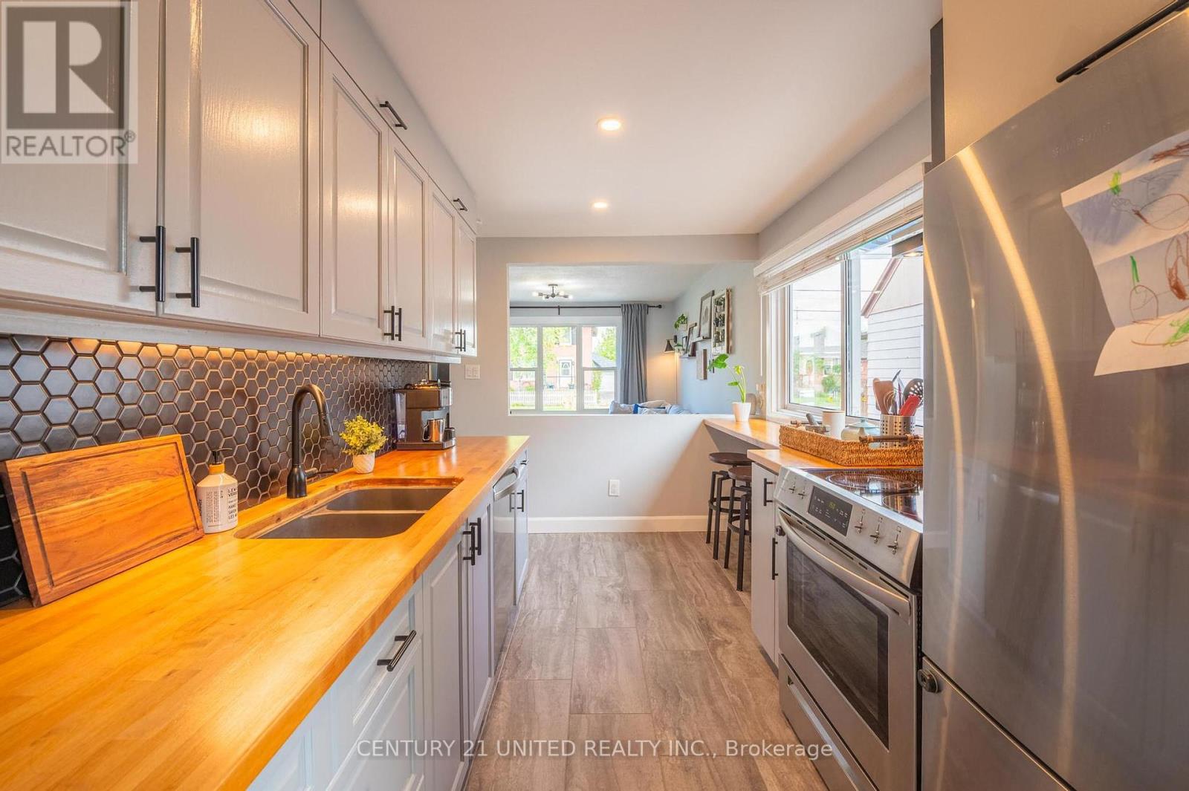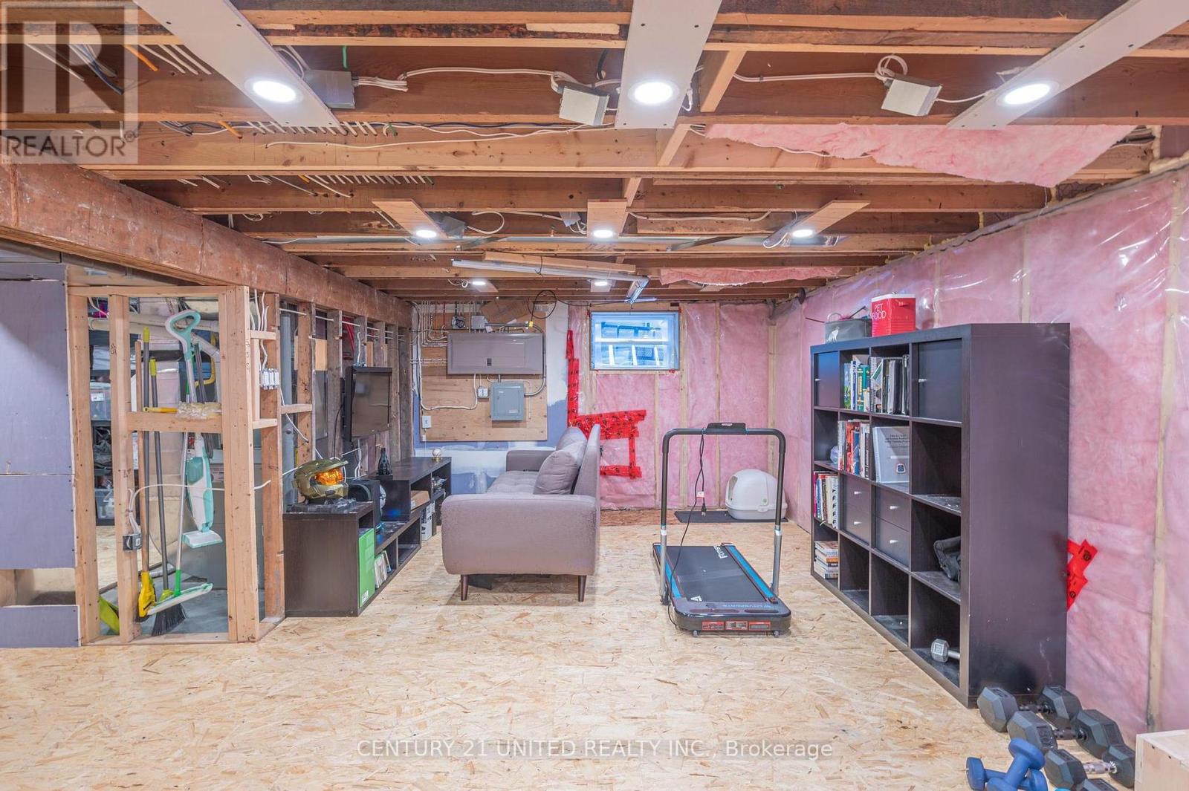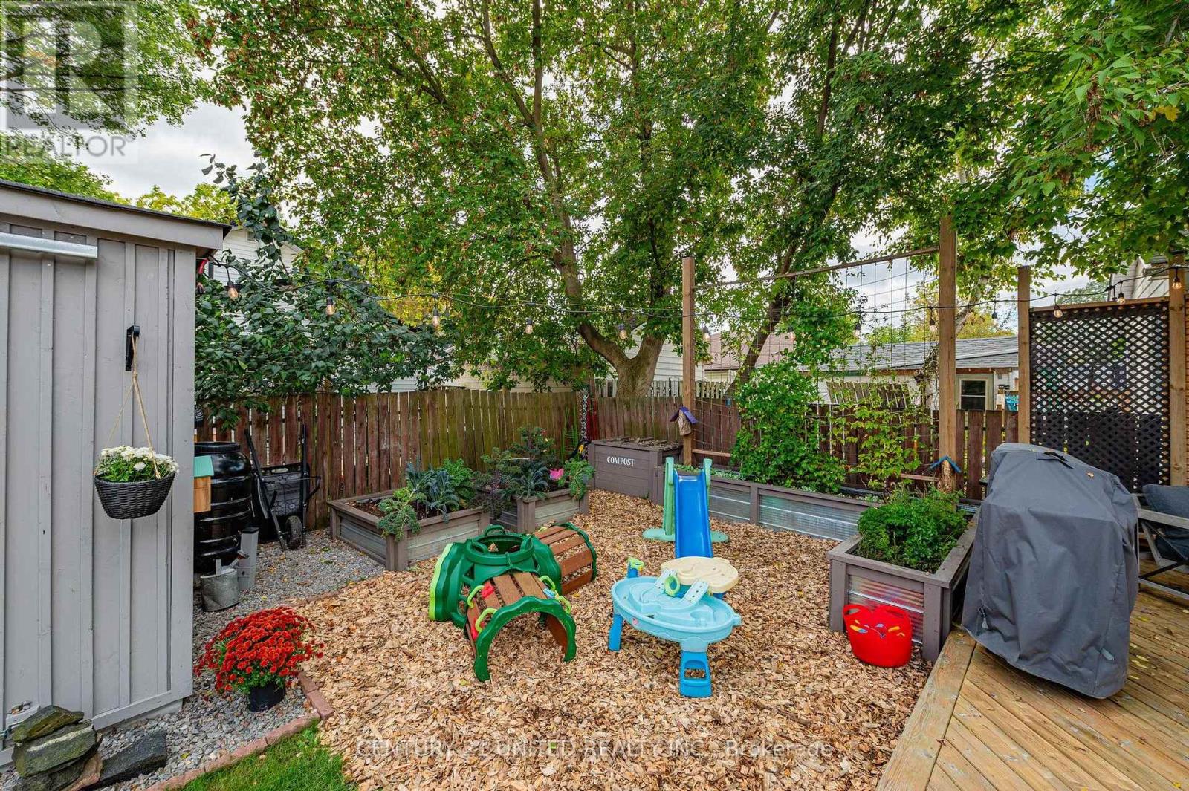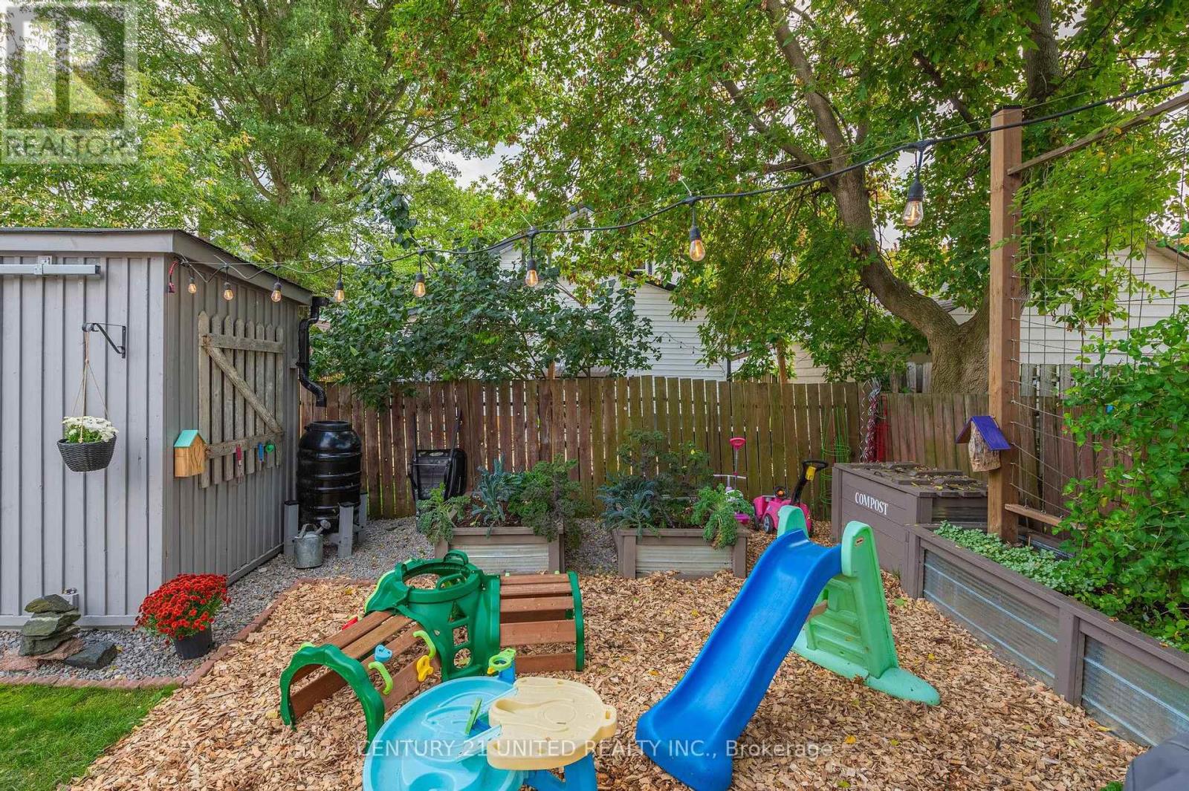533 Brioux Avenue Peterborough (Otonabee), Ontario K9J 4G6
$399,900
Welcome to this beautifully upgraded home in the desirable South End, showcasing true pride of ownership. The open layout offers plenty of natural light, with a spacious living area that flows into a modern kitchen. Enjoy peace of mind with an included home security system with cameras, plus the convenience of a Google smart home. The basement provides great potential for additional living space, it is fully framed in and ready for drywall and flooring, perfect to finish to your personal taste! The new extended deck is perfect for entertaining, making it an ideal space for gatherings or relaxing evenings.Situated in a family-friendly neighborhood close to parks, schools, and amenities, this home is a must-see! (id:28587)
Open House
This property has open houses!
1:00 pm
Ends at:3:00 pm
1:00 pm
Ends at:3:00 pm
Property Details
| MLS® Number | X9378518 |
| Property Type | Single Family |
| Community Name | Otonabee |
| AmenitiesNearBy | Park, Place Of Worship, Public Transit |
| CommunityFeatures | Community Centre |
| ParkingSpaceTotal | 2 |
Building
| BathroomTotal | 1 |
| BedroomsAboveGround | 2 |
| BedroomsTotal | 2 |
| Appliances | Dishwasher, Dryer, Range, Refrigerator, Stove, Washer, Window Coverings |
| ArchitecturalStyle | Bungalow |
| BasementDevelopment | Unfinished |
| BasementType | Full (unfinished) |
| ConstructionStyleAttachment | Detached |
| CoolingType | Central Air Conditioning |
| ExteriorFinish | Vinyl Siding |
| FoundationType | Block |
| HeatingFuel | Natural Gas |
| HeatingType | Forced Air |
| StoriesTotal | 1 |
| Type | House |
| UtilityWater | Municipal Water |
Land
| Acreage | No |
| FenceType | Fenced Yard |
| LandAmenities | Park, Place Of Worship, Public Transit |
| Sewer | Sanitary Sewer |
| SizeDepth | 83 Ft ,2 In |
| SizeFrontage | 39 Ft ,2 In |
| SizeIrregular | 39.17 X 83.2 Ft |
| SizeTotalText | 39.17 X 83.2 Ft|under 1/2 Acre |
Rooms
| Level | Type | Length | Width | Dimensions |
|---|---|---|---|---|
| Basement | Recreational, Games Room | 7.35 m | 4.45 m | 7.35 m x 4.45 m |
| Basement | Laundry Room | 4.43 m | 5.33 m | 4.43 m x 5.33 m |
| Basement | Other | 2.82 m | 3.48 m | 2.82 m x 3.48 m |
| Main Level | Living Room | 4.77 m | 3.61 m | 4.77 m x 3.61 m |
| Main Level | Kitchen | 2.41 m | 3.53 m | 2.41 m x 3.53 m |
| Main Level | Bedroom | 2.48 m | 3.02 m | 2.48 m x 3.02 m |
| Main Level | Primary Bedroom | 3.06 m | 3.53 m | 3.06 m x 3.53 m |
| Main Level | Bathroom | 1.68 m | 2.56 m | 1.68 m x 2.56 m |
| Main Level | Other | 2.82 m | 2.96 m | 2.82 m x 2.96 m |
https://www.realtor.ca/real-estate/27493860/533-brioux-avenue-peterborough-otonabee-otonabee
Interested?
Contact us for more information
Shaun Pearce
Salesperson
Tamer Kamar
Salesperson



























