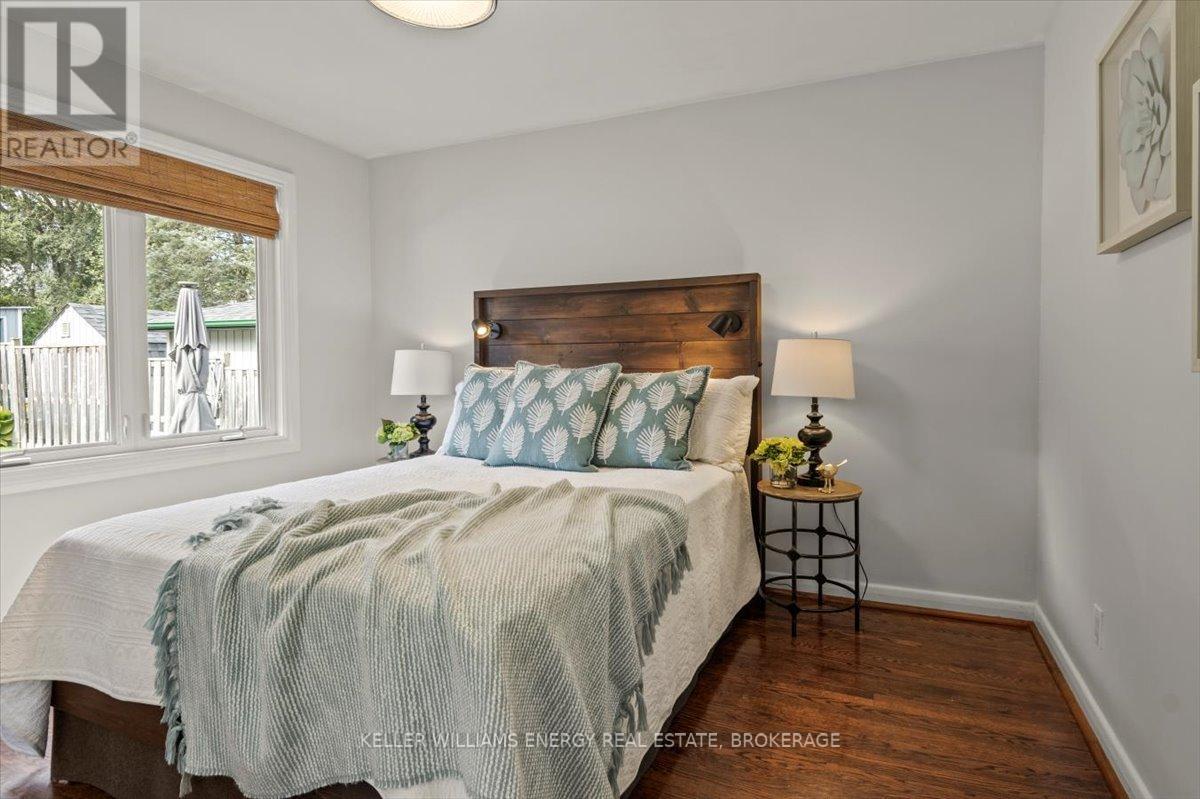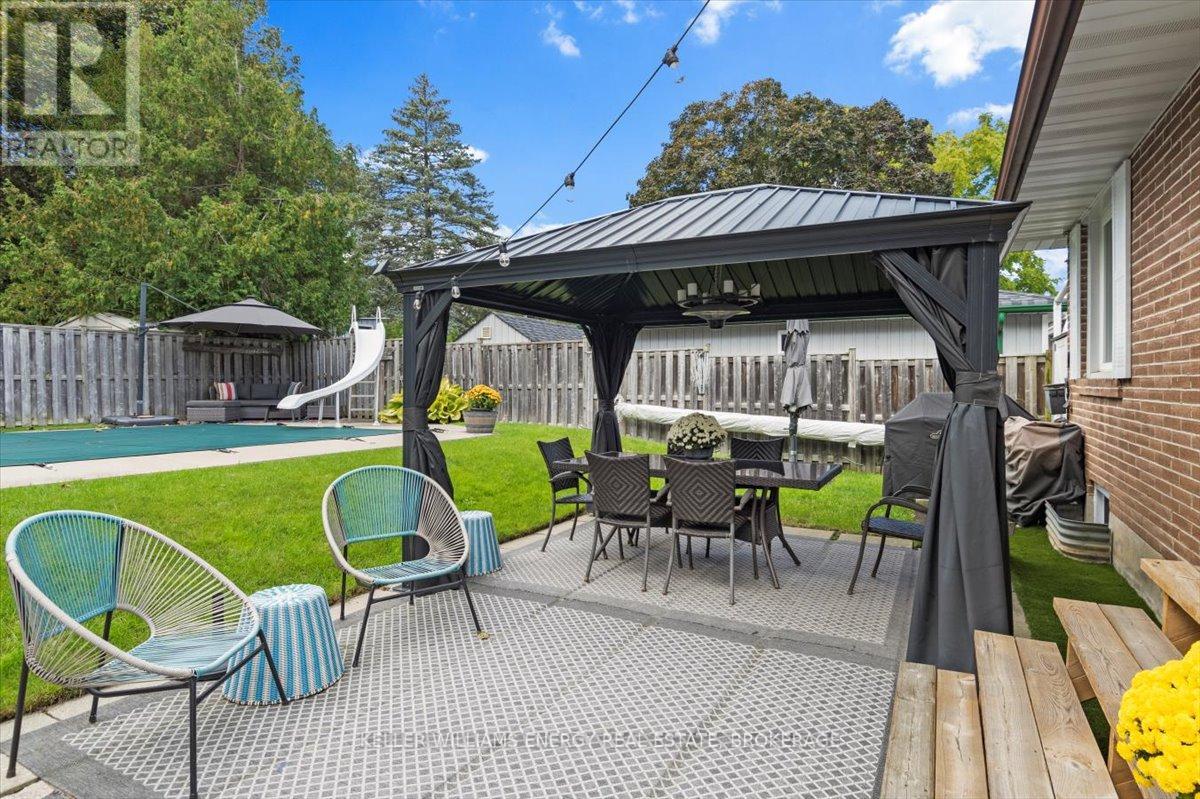508 Peel Street Whitby (Downtown Whitby), Ontario L1N 3Y6
$850,000
Located near downtown Whitby, this charming detached brick bungalow with an in-law apartment is within walking distance to restaurants and more. With 3+1 bedrooms and 2 bathrooms, its just steps away from Peel Park. The home boasts a finished basement with a separate in-law suite, freshly painted, new light fixtures, and a well-designed floor plan. Highlights include a formal dining room, a spacious backyard with an in-ground pool, a main floor primary bedroom, air conditioning, and numerous updates. The lower-level suite offers a great opportunity to supplement your retirement income with passive rental income. A very well maintained home. **** EXTRAS **** (AC, Furnace, Hot Water Tank, lower level Windows and Bay Window ~2019) (Some Windows ~2003) (Shingles ~ 2012) (Pool Filter ~ 2020) (id:28587)
Open House
This property has open houses!
2:00 pm
Ends at:4:00 pm
Property Details
| MLS® Number | E9380220 |
| Property Type | Single Family |
| Community Name | Downtown Whitby |
| Features | In-law Suite |
| ParkingSpaceTotal | 5 |
| PoolType | Inground Pool |
| Structure | Shed |
Building
| BathroomTotal | 2 |
| BedroomsAboveGround | 3 |
| BedroomsBelowGround | 1 |
| BedroomsTotal | 4 |
| Appliances | Water Heater |
| ArchitecturalStyle | Bungalow |
| BasementDevelopment | Finished |
| BasementFeatures | Apartment In Basement |
| BasementType | N/a (finished) |
| ConstructionStyleAttachment | Detached |
| CoolingType | Central Air Conditioning |
| ExteriorFinish | Brick |
| FlooringType | Hardwood, Laminate |
| FoundationType | Block |
| HeatingFuel | Natural Gas |
| HeatingType | Forced Air |
| StoriesTotal | 1 |
| Type | House |
| UtilityWater | Municipal Water |
Land
| Acreage | No |
| Sewer | Sanitary Sewer |
| SizeDepth | 118 Ft |
| SizeFrontage | 52 Ft |
| SizeIrregular | 52 X 118 Ft |
| SizeTotalText | 52 X 118 Ft |
| ZoningDescription | R2-dt |
Rooms
| Level | Type | Length | Width | Dimensions |
|---|---|---|---|---|
| Lower Level | Recreational, Games Room | 3.545 m | 6.994 m | 3.545 m x 6.994 m |
| Lower Level | Bedroom | 2.963 m | 2.656 m | 2.963 m x 2.656 m |
| Lower Level | Kitchen | 3.347 m | 3.811 m | 3.347 m x 3.811 m |
| Lower Level | Living Room | 3.577 m | 2.781 m | 3.577 m x 2.781 m |
| Main Level | Dining Room | 5.78 m | 3.938 m | 5.78 m x 3.938 m |
| Main Level | Primary Bedroom | 3.736 m | 3.219 m | 3.736 m x 3.219 m |
| Main Level | Bedroom | 3.144 m | 2.655 m | 3.144 m x 2.655 m |
| Main Level | Bedroom 2 | 3.068 m | 2.625 m | 3.068 m x 2.625 m |
| Main Level | Kitchen | 3.193 m | 4.669 m | 3.193 m x 4.669 m |
https://www.realtor.ca/real-estate/27498344/508-peel-street-whitby-downtown-whitby-downtown-whitby
Interested?
Contact us for more information
Suzanne Mills
Broker
285 Taunton Rd E Unit 1a
Oshawa, Ontario L1G 3V2






























