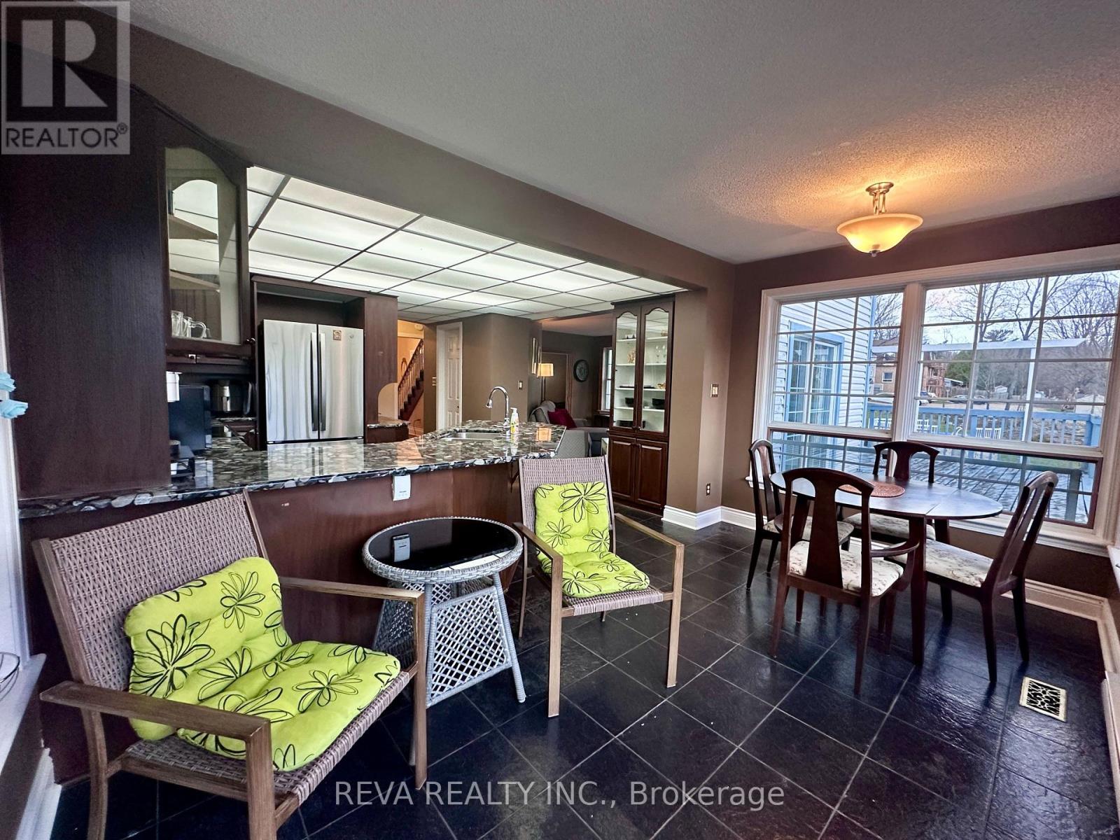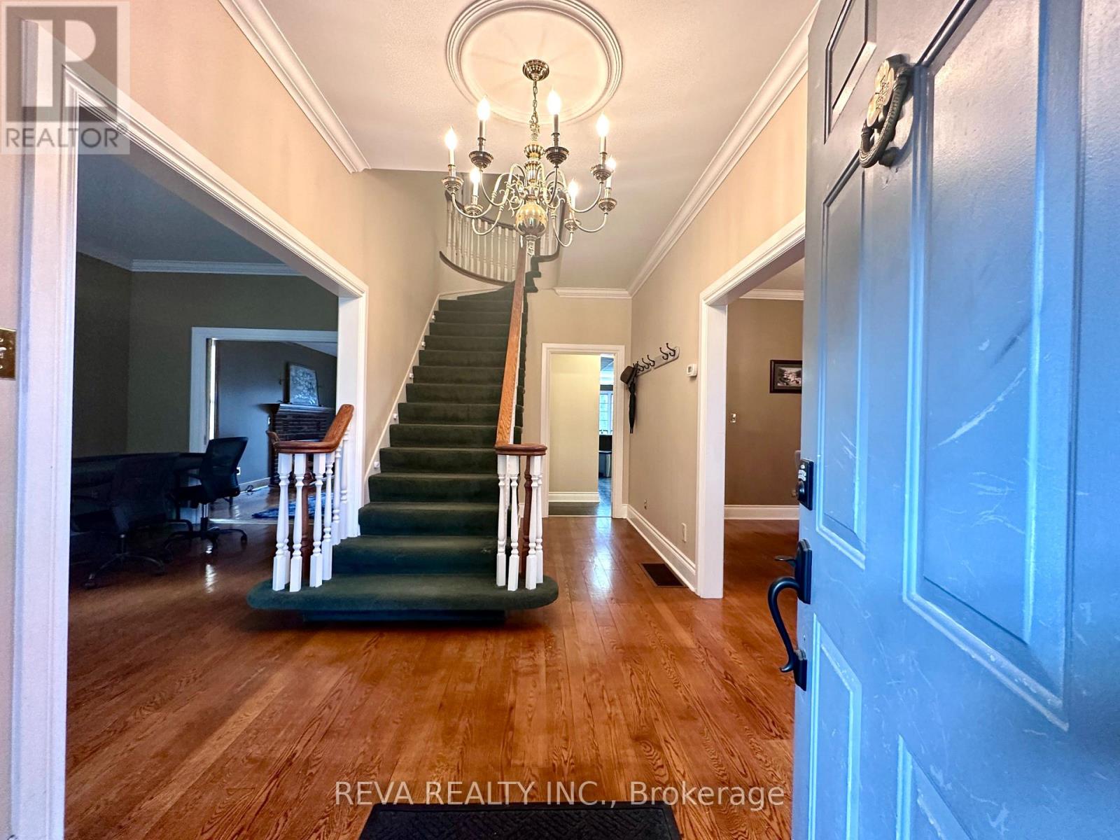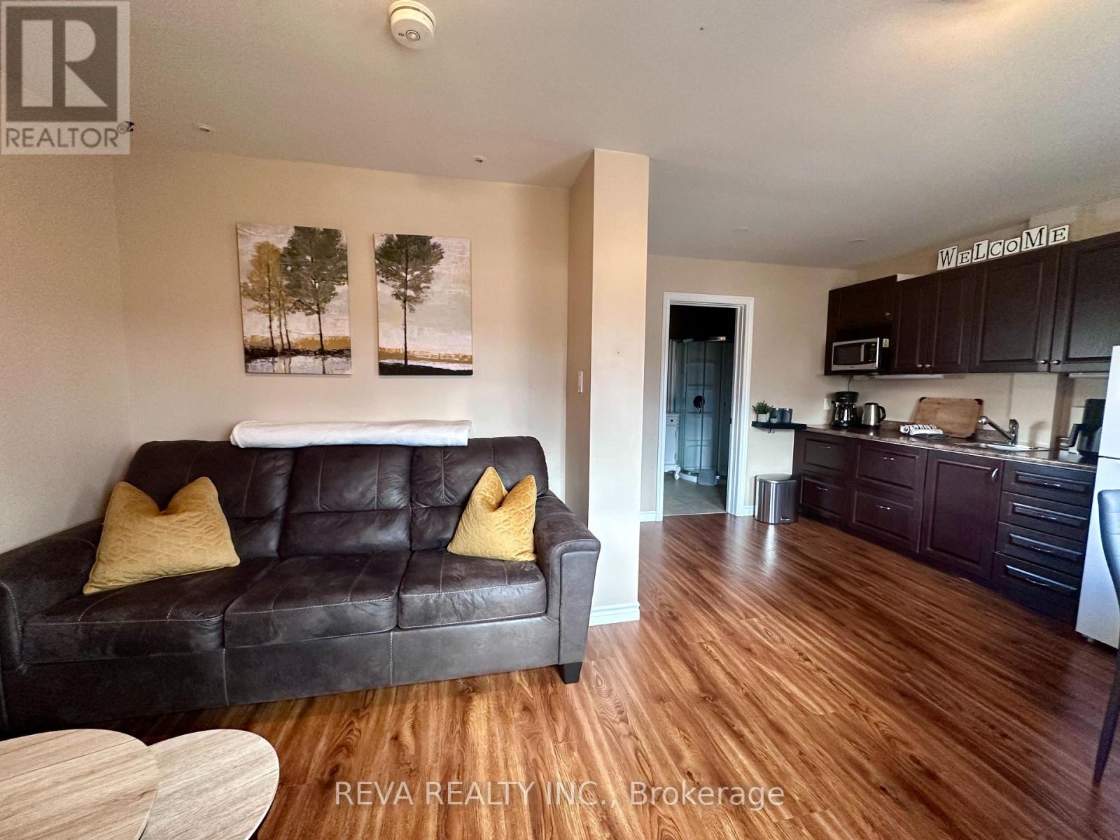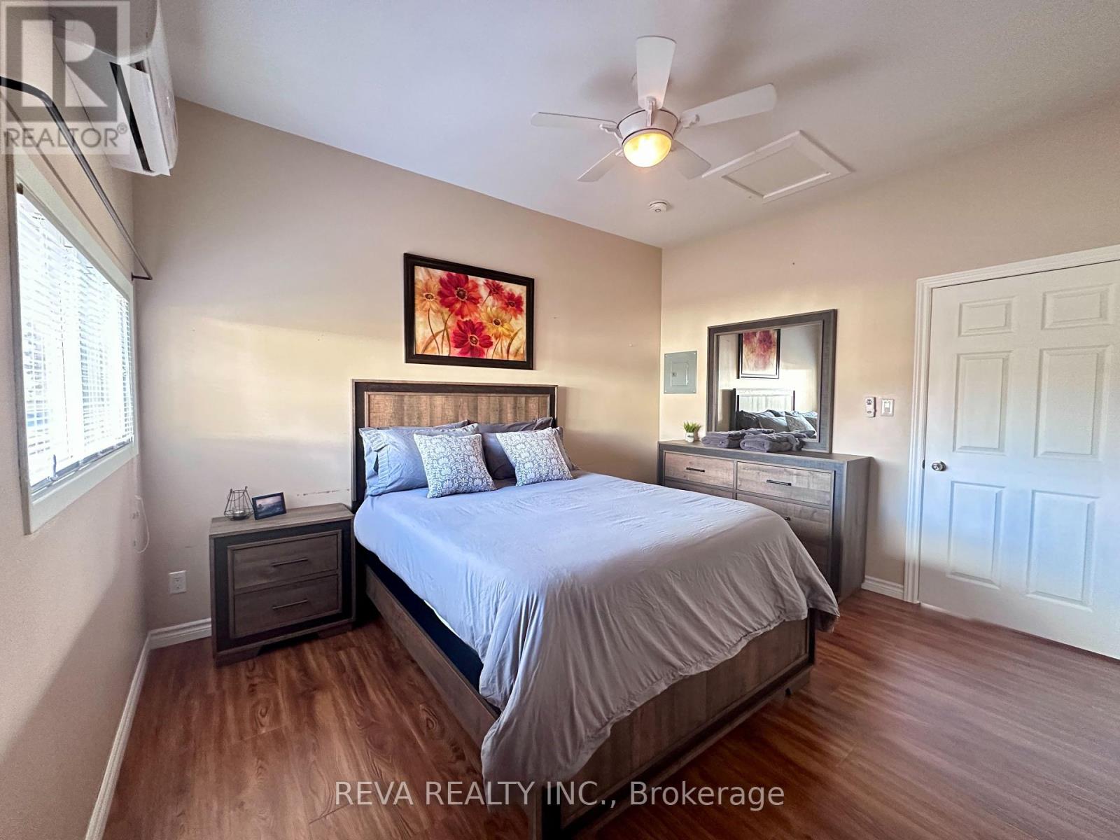5 Sherbourne Street N Bancroft, Ontario K0L 1C0
$699,000
Charming Victorian Property with Income Potential and Prime Location. A perfect blend of classic elegance and modern potential; on a picturesque lot with direct access to the ATV trail. This spacious property offers both a tranquil retreat and a smart investment opportunity. Whether you're looking for a new home, a multi-use property, or a place to build equity, this estate is ready for its next owner. The property boasts a timeless Victorian feel with expansive living spaces, high ceilings, and intricate detailing. Natural light pours into every room, highlighting the home's character and charm. With the layout and space to accommodate multiple uses, this property offers fantastic income potential. Whether you're considering a bed and breakfast, event space, or long-term rental options, the possibilities are endless. The Main house features four bedrooms and four bathrooms. An attached apartment with it's own enterance which includes one bedroom, living/dining room and kitchenette with a full three piece bathroom. The in-law suite attahces to the house with a studio style open concept living area, a kitchenette and three piece bathroom - this space would be great for business use. The property includes a spacious storage barn for additional storage, workshop space, or even conversion into a studio. Its an ideal space for hobbyists, collectors, or anyone in need of extra room. Located in the downtown core without being on the main street, a short drive from all the town amenities, giving you easy access to shopping, dining, and local attractions. ATV/Snowmobile Trail Access: With direct access to the Heritage trail, this property is a recreational dream. Hop on the ATV or Snowmobile for endless trails. Take the canoe, kayak or paddleboard across the trail and spend the day paddling the scenic York River. Dont miss the opportunity to own a piece of history with modern-day convenience. (id:28587)
Property Details
| MLS® Number | X11892805 |
| Property Type | Single Family |
| Amenities Near By | Park, Place Of Worship |
| Community Features | School Bus, Community Centre |
| Equipment Type | Propane Tank |
| Features | Irregular Lot Size, Sloping |
| Parking Space Total | 6 |
| Rental Equipment Type | Propane Tank |
| Structure | Deck, Barn |
| View Type | River View |
Building
| Bathroom Total | 6 |
| Bedrooms Above Ground | 6 |
| Bedrooms Total | 6 |
| Amenities | Fireplace(s) |
| Appliances | Dishwasher, Dryer, Microwave, Refrigerator, Stove, Washer |
| Basement Development | Partially Finished |
| Basement Features | Walk Out |
| Basement Type | N/a (partially Finished) |
| Construction Style Attachment | Detached |
| Cooling Type | Central Air Conditioning |
| Exterior Finish | Vinyl Siding |
| Fire Protection | Security System |
| Fireplace Present | Yes |
| Fireplace Total | 1 |
| Foundation Type | Stone |
| Half Bath Total | 1 |
| Heating Fuel | Propane |
| Heating Type | Forced Air |
| Stories Total | 3 |
| Size Interior | 2,000 - 2,500 Ft2 |
| Type | House |
| Utility Water | Municipal Water |
Land
| Access Type | Year-round Access |
| Acreage | No |
| Land Amenities | Park, Place Of Worship |
| Size Depth | 264 Ft ,7 In |
| Size Frontage | 73 Ft ,10 In |
| Size Irregular | 73.9 X 264.6 Ft ; Slightly Irreg. 0.457 Acre, See Geo |
| Size Total Text | 73.9 X 264.6 Ft ; Slightly Irreg. 0.457 Acre, See Geo|under 1/2 Acre |
| Zoning Description | Residential 1 With Exception 2 |
Rooms
| Level | Type | Length | Width | Dimensions |
|---|---|---|---|---|
| Second Level | Bedroom | 3.05 m | 4.46 m | 3.05 m x 4.46 m |
| Second Level | Bathroom | 2.96 m | 2.94 m | 2.96 m x 2.94 m |
| Second Level | Bedroom | 2.97 m | 5.86 m | 2.97 m x 5.86 m |
| Second Level | Bedroom | 3.06 m | 5.15 m | 3.06 m x 5.15 m |
| Ground Level | Living Room | 3.07 m | 5.47 m | 3.07 m x 5.47 m |
| Ground Level | Family Room | 5.18 m | 5.84 m | 5.18 m x 5.84 m |
| Ground Level | Kitchen | 4.25 m | 3.54 m | 4.25 m x 3.54 m |
| Ground Level | Eating Area | 4.24 m | 2.19 m | 4.24 m x 2.19 m |
| Ground Level | Laundry Room | 4.3 m | 2.54 m | 4.3 m x 2.54 m |
| Ground Level | Dining Room | 3.21 m | 5.74 m | 3.21 m x 5.74 m |
| Ground Level | Foyer | 2.3 m | 4.98 m | 2.3 m x 4.98 m |
| Ground Level | Bathroom | 1.01 m | 1.88 m | 1.01 m x 1.88 m |
Utilities
| Wireless | Available |
| Sewer | Installed |
https://www.realtor.ca/real-estate/27737774/5-sherbourne-street-n-bancroft
Contact Us
Contact us for more information

Gary Hoey
Salesperson
8 Flint Avenue
Bancroft, Ontario K0L 1C0
(613) 332-1338







































