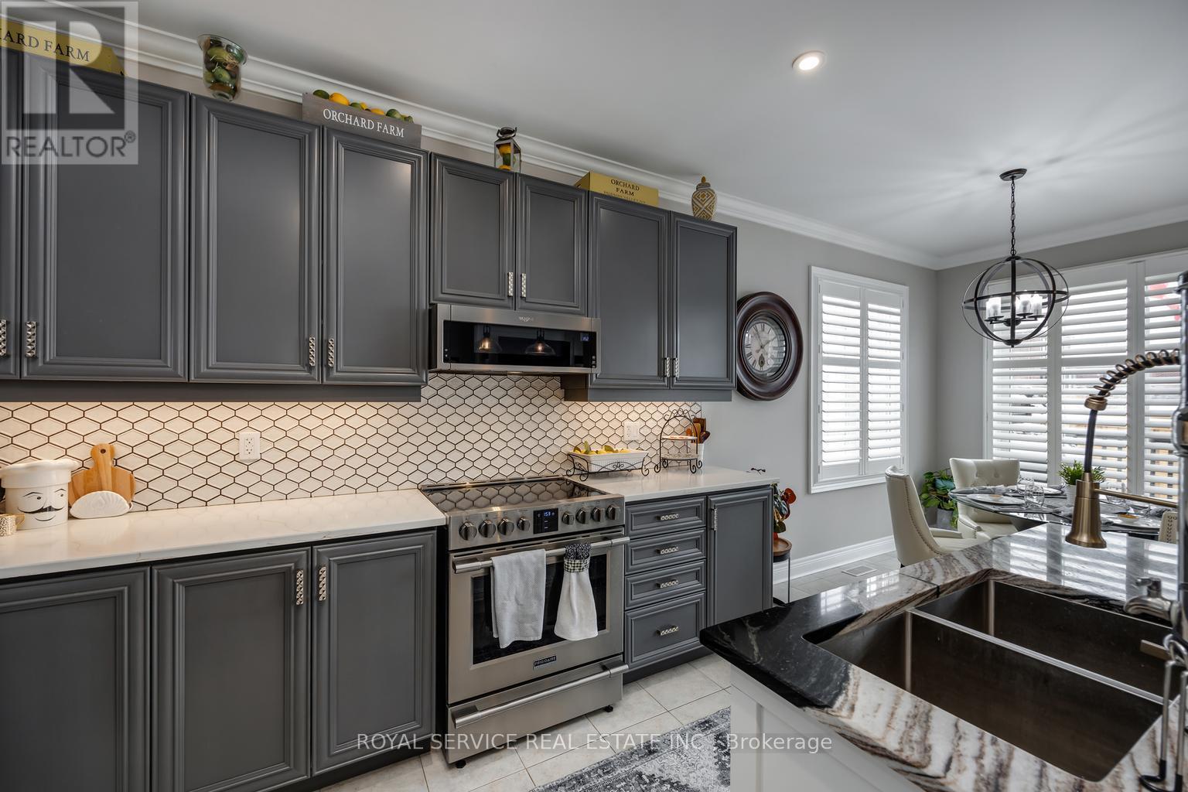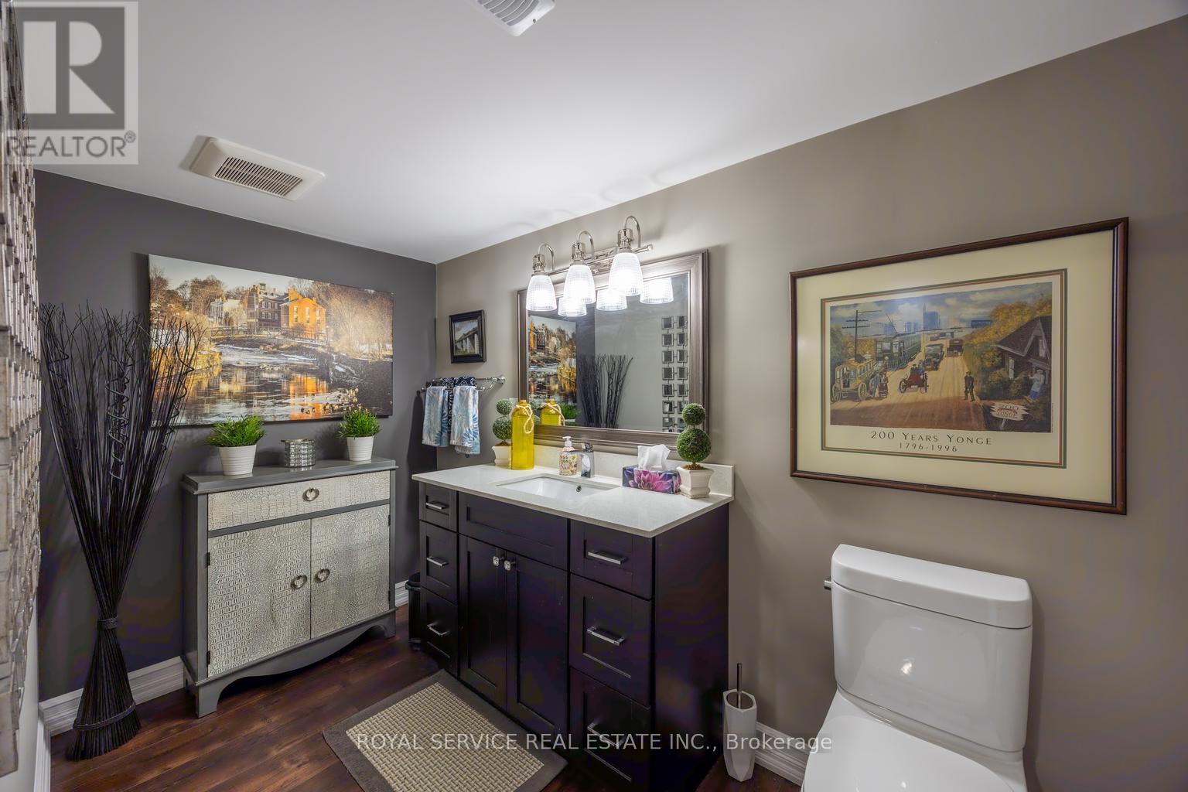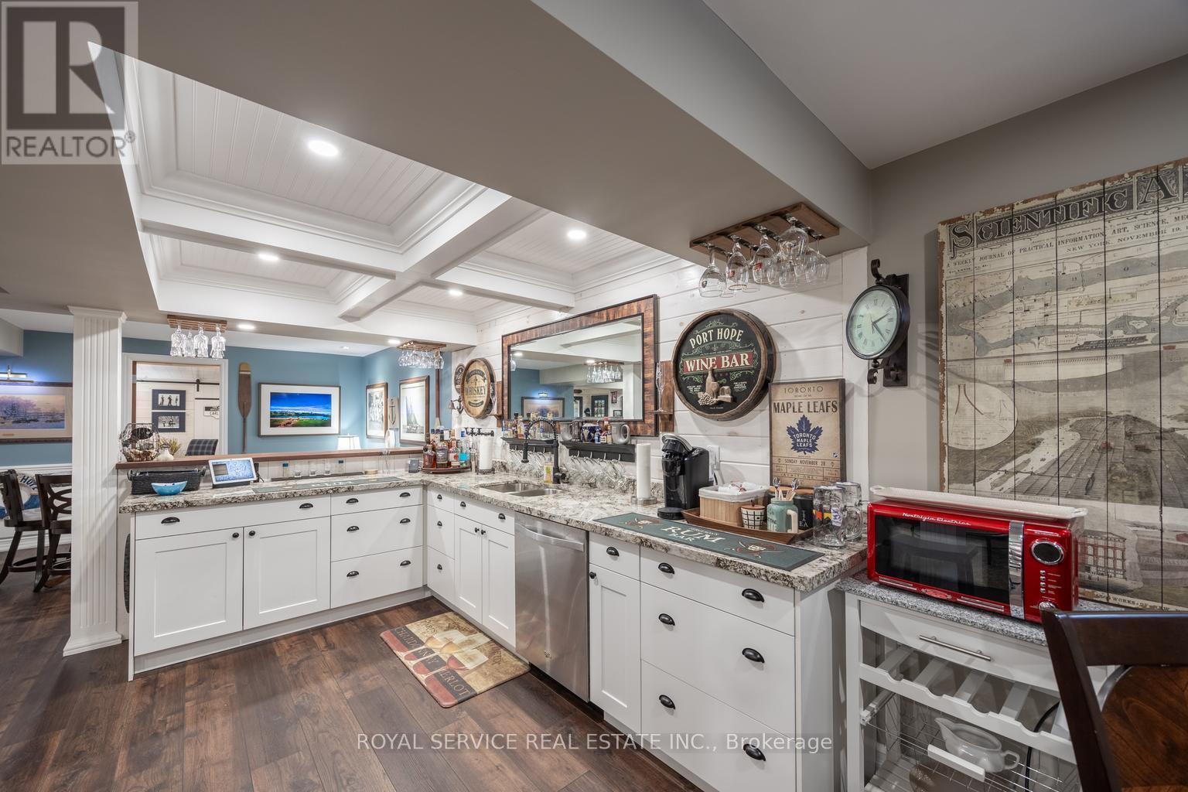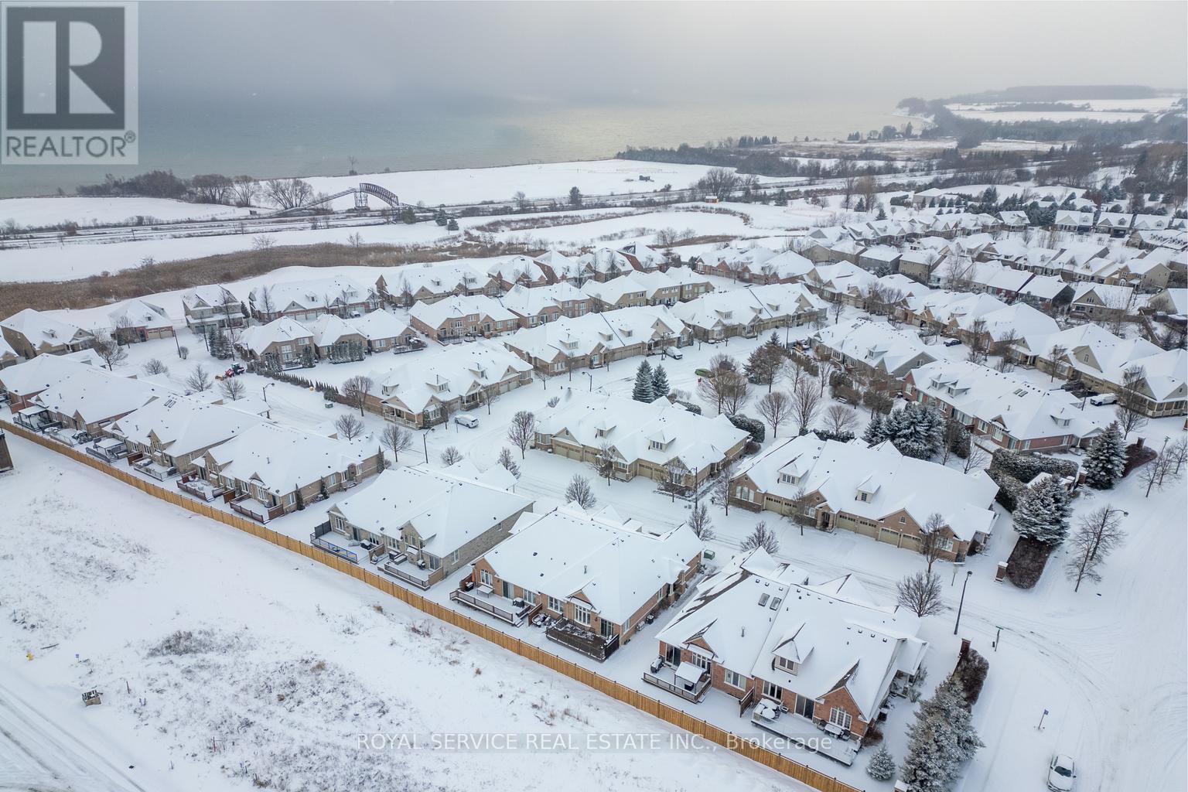5 Potts Lane Port Hope, Ontario L1A 0A4
$949,900Maintenance, Parcel of Tied Land
$382.92 Monthly
Maintenance, Parcel of Tied Land
$382.92 MonthlyFabulous custom finished bungalow in Penryn Village also know as Williamsport. . Enjoy living in the historic Town of Port Hope which is located on the shores of Lake Ontario.l Absolutely stand alone finishings and design in this executive home. Tired of shovelling snow/ cutting grass? This complex offers stress free living!! Grass cutting, snow removal, water and sewage included in maintenance fee. **** EXTRAS **** California shutters, franite counters, 9 foot ceilings, crown moulding on main floor...too. many upgrades to mention. See attachments (id:28587)
Open House
This property has open houses!
1:00 pm
Ends at:3:00 pm
Property Details
| MLS® Number | X11930390 |
| Property Type | Single Family |
| Community Name | Port Hope |
| Parking Space Total | 4 |
Building
| Bathroom Total | 3 |
| Bedrooms Above Ground | 2 |
| Bedrooms Total | 2 |
| Amenities | Fireplace(s) |
| Appliances | Water Heater, Garage Door Opener Remote(s), Dishwasher, Dryer, Refrigerator, Stove, Washer, Window Coverings |
| Architectural Style | Bungalow |
| Basement Development | Partially Finished |
| Basement Type | N/a (partially Finished) |
| Construction Style Attachment | Semi-detached |
| Cooling Type | Central Air Conditioning |
| Exterior Finish | Brick |
| Fireplace Present | Yes |
| Fireplace Total | 1 |
| Flooring Type | Tile |
| Foundation Type | Poured Concrete |
| Half Bath Total | 1 |
| Heating Fuel | Natural Gas |
| Heating Type | Forced Air |
| Stories Total | 1 |
| Type | House |
| Utility Water | Municipal Water |
Parking
| Attached Garage |
Land
| Acreage | No |
| Landscape Features | Lawn Sprinkler |
| Sewer | Sanitary Sewer |
| Size Depth | 77 Ft ,6 In |
| Size Frontage | 36 Ft ,4 In |
| Size Irregular | 36.34 X 77.5 Ft |
| Size Total Text | 36.34 X 77.5 Ft |
Rooms
| Level | Type | Length | Width | Dimensions |
|---|---|---|---|---|
| Basement | Sitting Room | 2.47 m | 3.28 m | 2.47 m x 3.28 m |
| Basement | Workshop | 1.99 m | 2.19 m | 1.99 m x 2.19 m |
| Basement | Family Room | 6.5 m | 6.4 m | 6.5 m x 6.4 m |
| Basement | Recreational, Games Room | 3.25 m | 5.36 m | 3.25 m x 5.36 m |
| Basement | Media | 6.05 m | 4.16 m | 6.05 m x 4.16 m |
| Ground Level | Foyer | 1.9 m | 2.52 m | 1.9 m x 2.52 m |
| Ground Level | Dining Room | 3.68 m | 4.12 m | 3.68 m x 4.12 m |
| Ground Level | Living Room | 4.63 m | 3.6 m | 4.63 m x 3.6 m |
| Ground Level | Kitchen | 3.54 m | 4.1 m | 3.54 m x 4.1 m |
| Ground Level | Eating Area | 3 m | 2.8 m | 3 m x 2.8 m |
| Ground Level | Primary Bedroom | 4.5 m | 3.6 m | 4.5 m x 3.6 m |
| Ground Level | Bedroom 2 | 3.32 m | 4.5 m | 3.32 m x 4.5 m |
Utilities
| Cable | Available |
| Sewer | Installed |
https://www.realtor.ca/real-estate/27818314/5-potts-lane-port-hope-port-hope
Contact Us
Contact us for more information
Cynthia Chiasson
Salesperson
42 Walton Street
Port Hope, Ontario L1A 1N1
(905) 885-7627
(905) 885-7640
www.royalservice.ca/







































