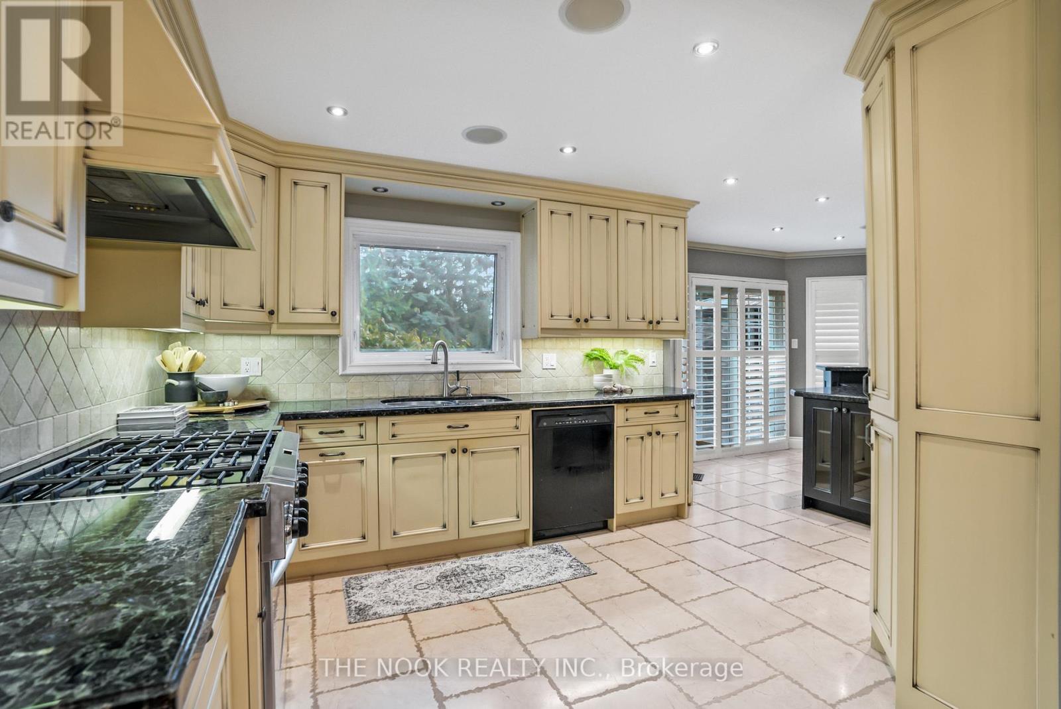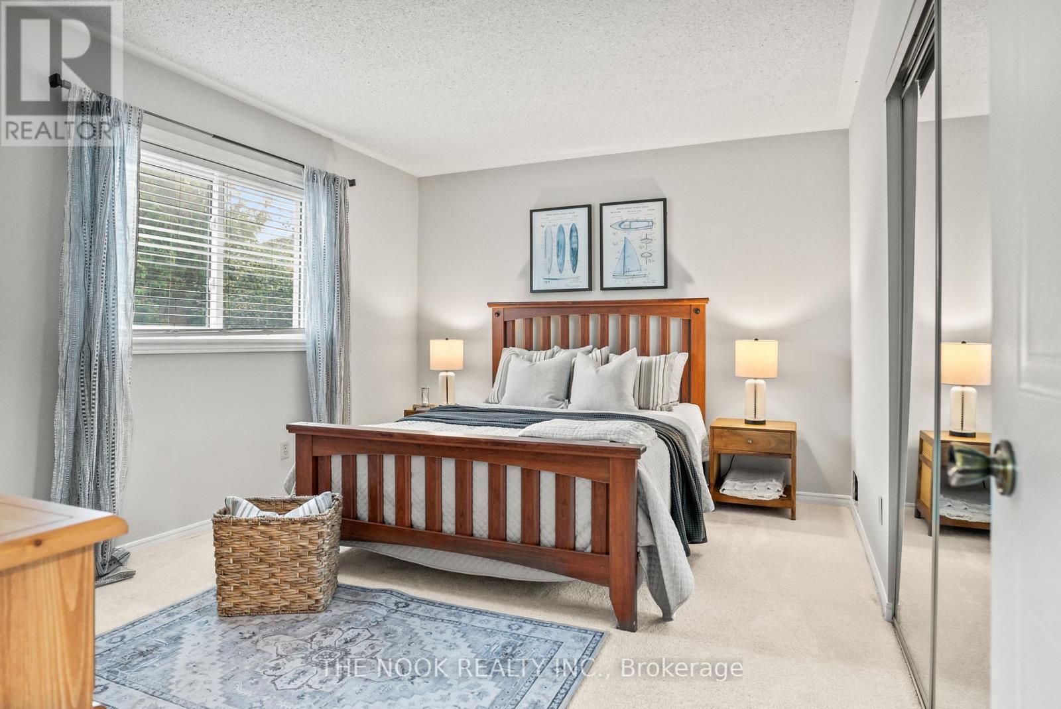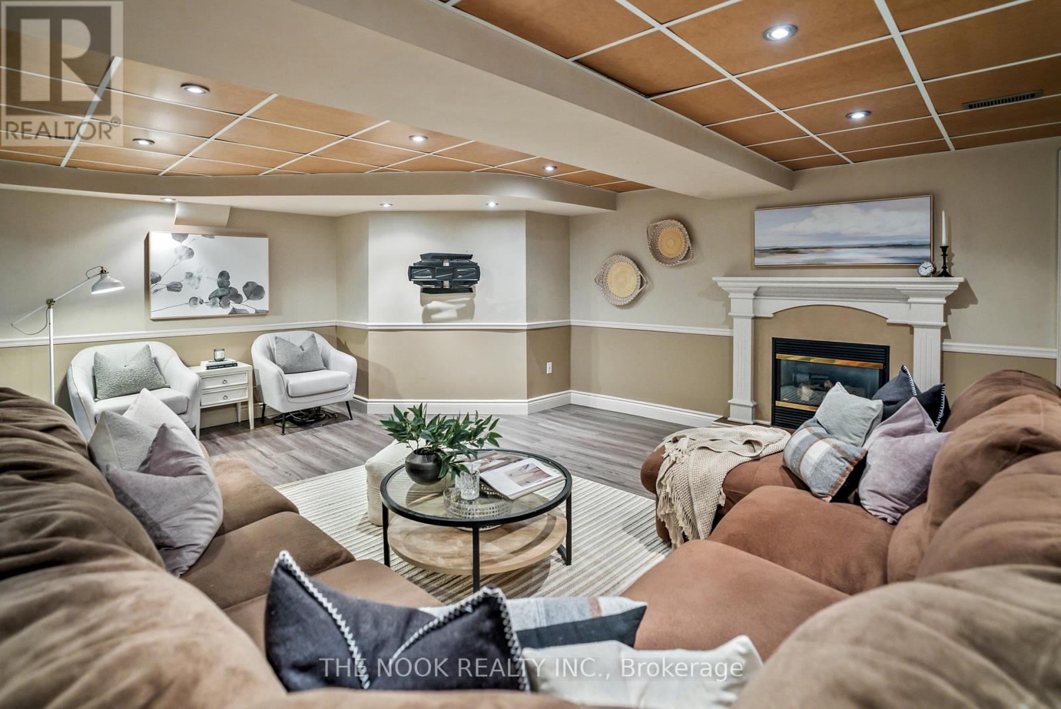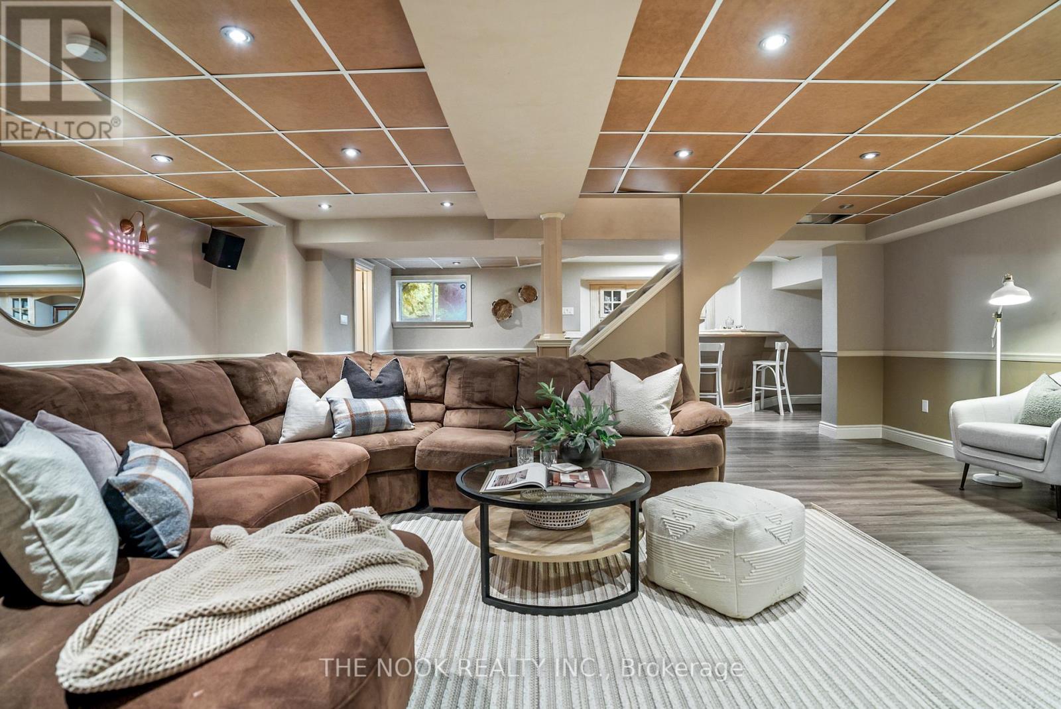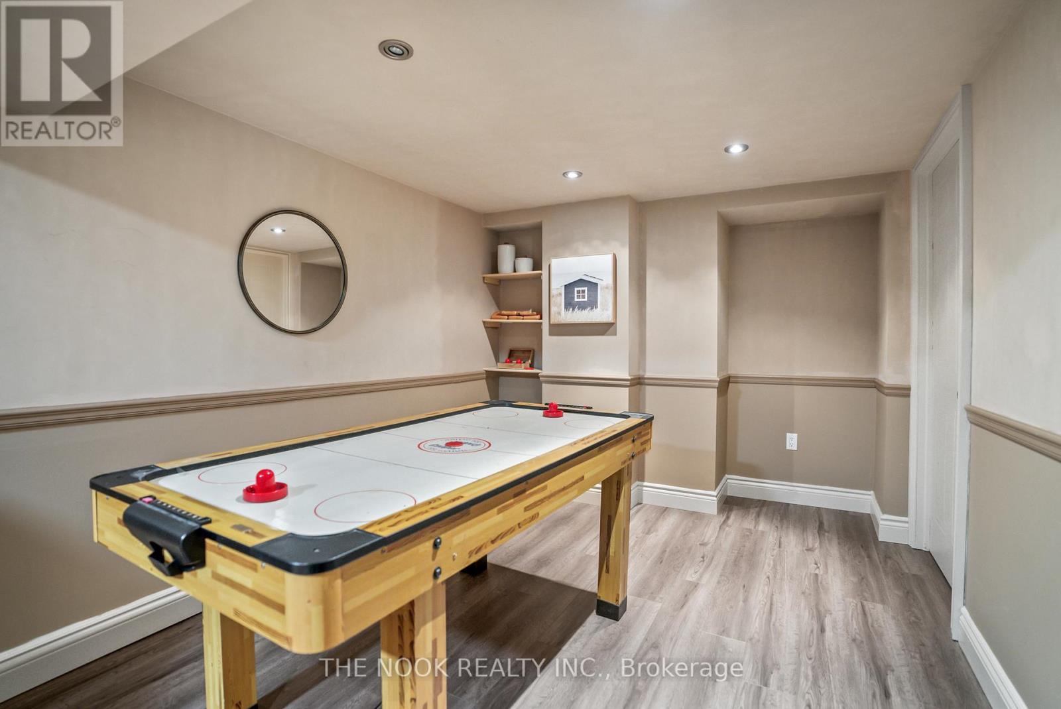5 Found Court Clarington (Courtice), Ontario L1E 2V2
$1,350,000
First Time Ever Offered For Sale By The Original Owners! Spectacular Quiet Court Location- This 2700 Sqft Home Sits On A Perfectly Private 167 Ft Deep Lot Wrapped In Mature Trees, Backing Onto Glenabby Park! Beautiful Inground Pool, And The Ultimate Resort Style Backyard With Hot Tub & Cabana With Bar & Change Room! Interior Has Been Well Maintained And Updated Featuring A Custom Kitchen With Granite Counters Open To The Family Room. Walk-Out To Backyard Deck Overlooking The Pool. Separate Main Floor Living Room And Dining Room. Main Floor Laundry With Garage Access. Upper Level Features 4 Extra-Large Bedrooms Including A Primary With Bonus Dressing Room Area, And Ensuite Bath With Custom Glass Shower, Separate Tub & Double Sinks. Finished Basement With Large Open Recroom, 2-Pc Bath, Bar, And Bonus Games Area! Fabulous Opportunity To Live On A Rarely Offered Court Location, Right In The Heart Of Courtice - Offering Great Schools And Easy Access To Highway 401, 418 & 407. (id:28587)
Open House
This property has open houses!
2:00 pm
Ends at:4:00 pm
2:00 pm
Ends at:4:00 pm
Property Details
| MLS® Number | E9346117 |
| Property Type | Single Family |
| Community Name | Courtice |
| ParkingSpaceTotal | 6 |
| PoolType | Inground Pool |
Building
| BathroomTotal | 4 |
| BedroomsAboveGround | 4 |
| BedroomsTotal | 4 |
| BasementDevelopment | Finished |
| BasementType | N/a (finished) |
| ConstructionStyleAttachment | Detached |
| CoolingType | Central Air Conditioning |
| ExteriorFinish | Brick |
| FireProtection | Smoke Detectors |
| FireplacePresent | Yes |
| FireplaceTotal | 2 |
| FoundationType | Poured Concrete |
| HalfBathTotal | 2 |
| HeatingFuel | Natural Gas |
| HeatingType | Forced Air |
| StoriesTotal | 2 |
| Type | House |
| UtilityWater | Municipal Water |
Parking
| Attached Garage |
Land
| Acreage | No |
| Sewer | Sanitary Sewer |
| SizeDepth | 167 Ft ,2 In |
| SizeFrontage | 52 Ft ,6 In |
| SizeIrregular | 52.54 X 167.23 Ft |
| SizeTotalText | 52.54 X 167.23 Ft |
Rooms
| Level | Type | Length | Width | Dimensions |
|---|---|---|---|---|
| Second Level | Bedroom | 7.532 m | 6 m | 7.532 m x 6 m |
| Second Level | Bedroom 2 | 4.25 m | 3.28 m | 4.25 m x 3.28 m |
| Second Level | Bedroom 4 | 4.783 m | 3.543 m | 4.783 m x 3.543 m |
| Second Level | Bedroom 3 | 4.783 m | 3.543 m | 4.783 m x 3.543 m |
| Basement | Recreational, Games Room | 10.358 m | 8.86 m | 10.358 m x 8.86 m |
| Main Level | Family Room | 5.169 m | 3.38 m | 5.169 m x 3.38 m |
| Main Level | Dining Room | 3.385 m | 3.177 m | 3.385 m x 3.177 m |
| Main Level | Kitchen | 7.229 m | 3.564 m | 7.229 m x 3.564 m |
| Main Level | Living Room | 4.45 m | 3.529 m | 4.45 m x 3.529 m |
| Main Level | Foyer | 4.95 m | 2.745 m | 4.95 m x 2.745 m |
| Main Level | Laundry Room | 2.513 m | 2.389 m | 2.513 m x 2.389 m |
https://www.realtor.ca/real-estate/27405943/5-found-court-clarington-courtice-courtice
Interested?
Contact us for more information
Kelly Squires
Broker of Record
185 Church Street
Bowmanville, Ontario L1C 1T8
















