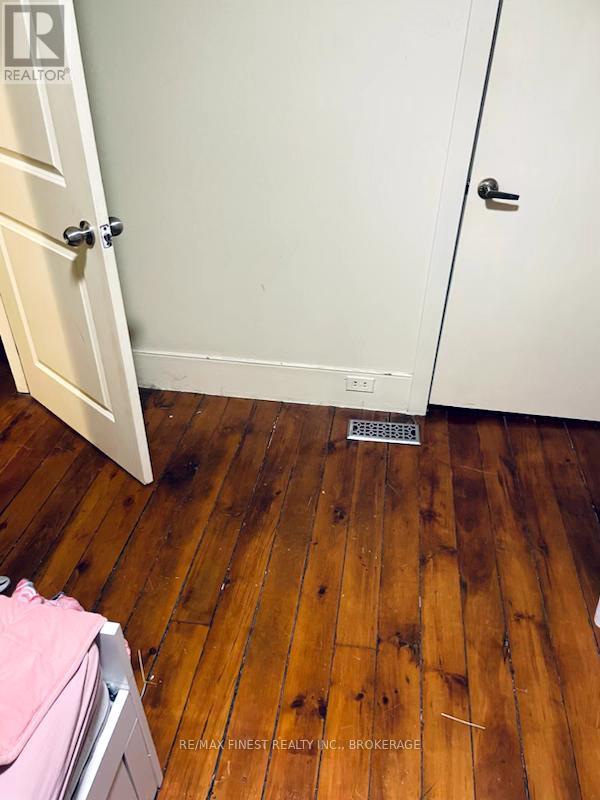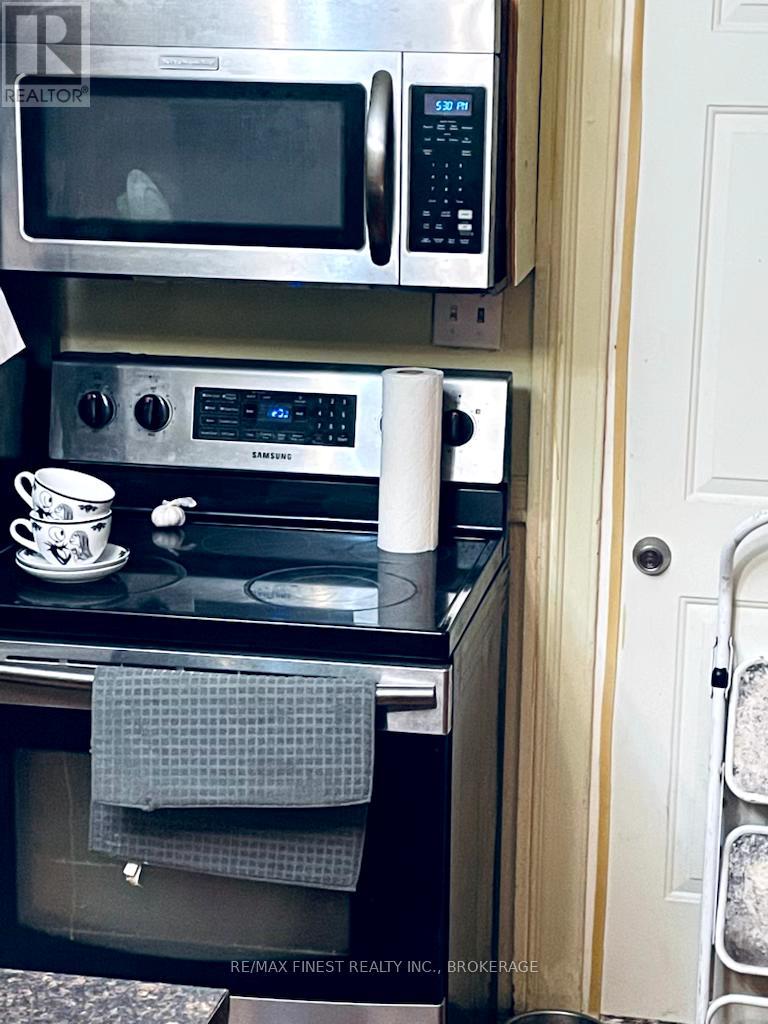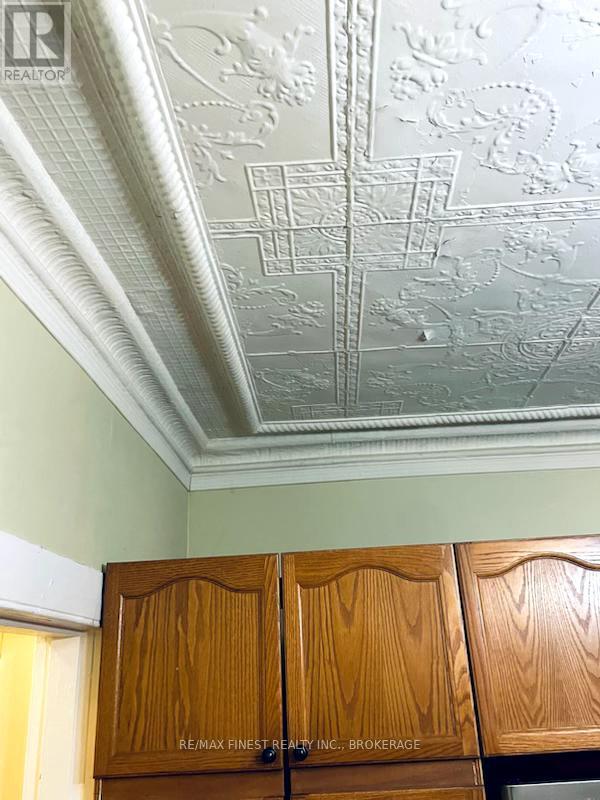4929 Highway 38 South Frontenac, Ontario K0V 1V0
$539,900
Investment opportunity! This newly renovated from top to bottom brick semi detached home with 3 separate apartments, and plenty of parking is located in the village of Harrowsmith, 15 minutes north of Kingston and features a spacious 2 Bed 2 full Bath 2 Storey apartment with restored tin ceiling in the kitchen with rent at $2,150.00 per month, a 1 Bed 1 Bath apartment $1,230.00 and a studio apartment with a 4pc Bathroom $1,000.00 per month. All hardwood floors have been refinished, basement spray foamed and many more updates. Don't miss out!! (id:28587)
Property Details
| MLS® Number | X11920098 |
| Property Type | Single Family |
| Community Name | Frontenac South |
| Equipment Type | Propane Tank |
| Parking Space Total | 4 |
| Rental Equipment Type | Propane Tank |
Building
| Bathroom Total | 4 |
| Bedrooms Above Ground | 3 |
| Bedrooms Total | 3 |
| Appliances | Water Heater |
| Basement Development | Unfinished |
| Basement Type | Full (unfinished) |
| Construction Style Attachment | Semi-detached |
| Exterior Finish | Brick |
| Flooring Type | Hardwood |
| Foundation Type | Stone |
| Heating Fuel | Propane |
| Heating Type | Forced Air |
| Stories Total | 2 |
| Type | House |
Land
| Acreage | No |
| Sewer | Septic System |
| Size Depth | 134 Ft |
| Size Frontage | 38 Ft |
| Size Irregular | 38 X 134 Ft |
| Size Total Text | 38 X 134 Ft |
Rooms
| Level | Type | Length | Width | Dimensions |
|---|---|---|---|---|
| Second Level | Bathroom | 2.2 m | 3.3 m | 2.2 m x 3.3 m |
| Second Level | Bedroom | 4 m | 3.8 m | 4 m x 3.8 m |
| Main Level | Living Room | 3.66 m | 3.12 m | 3.66 m x 3.12 m |
| Main Level | Living Room | 3.95 m | 4 m | 3.95 m x 4 m |
| Main Level | Kitchen | 2.1 m | 2 m | 2.1 m x 2 m |
| Main Level | Kitchen | 3.7 m | 5.2 m | 3.7 m x 5.2 m |
| Main Level | Bedroom | 3.5 m | 2.9 m | 3.5 m x 2.9 m |
| Main Level | Bathroom | 2 m | 1.7 m | 2 m x 1.7 m |
| Main Level | Kitchen | 2.43 m | 3.04 m | 2.43 m x 3.04 m |
| Main Level | Living Room | 3.7 m | 4.57 m | 3.7 m x 4.57 m |
| Main Level | Bathroom | 2.13 m | 2.13 m | 2.13 m x 2.13 m |
| Main Level | Bedroom | 4.26 m | 4.26 m | 4.26 m x 4.26 m |
Contact Us
Contact us for more information

Jordan Beckwith
Salesperson
www.jordanbeckwith.com/
105-1329 Gardiners Rd
Kingston, Ontario K7P 0L8
(613) 389-7777
remaxfinestrealty.com/





































