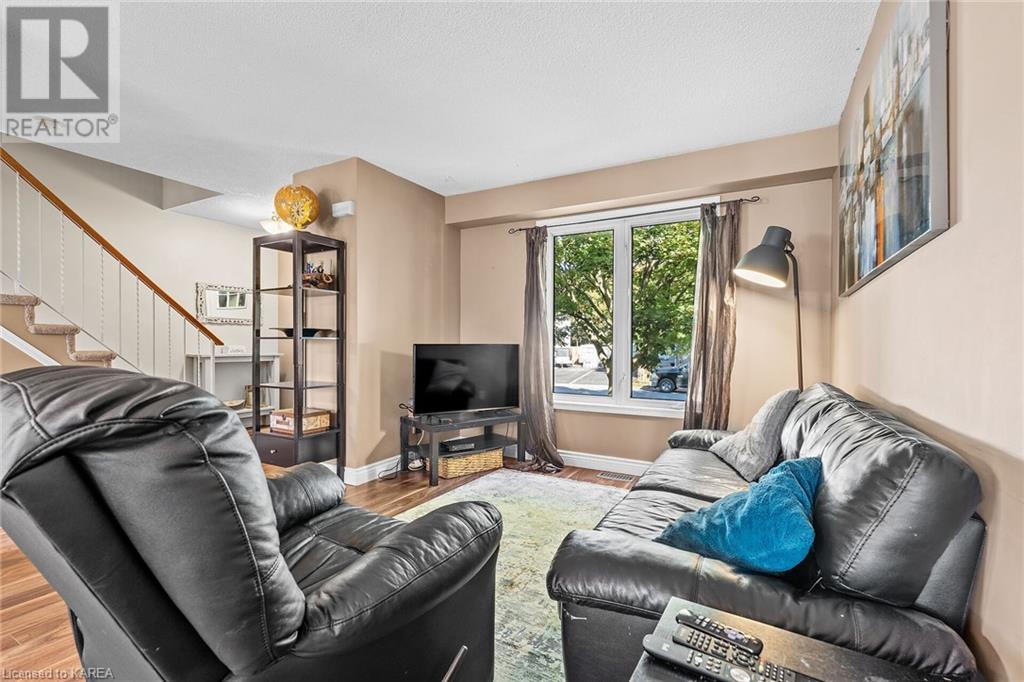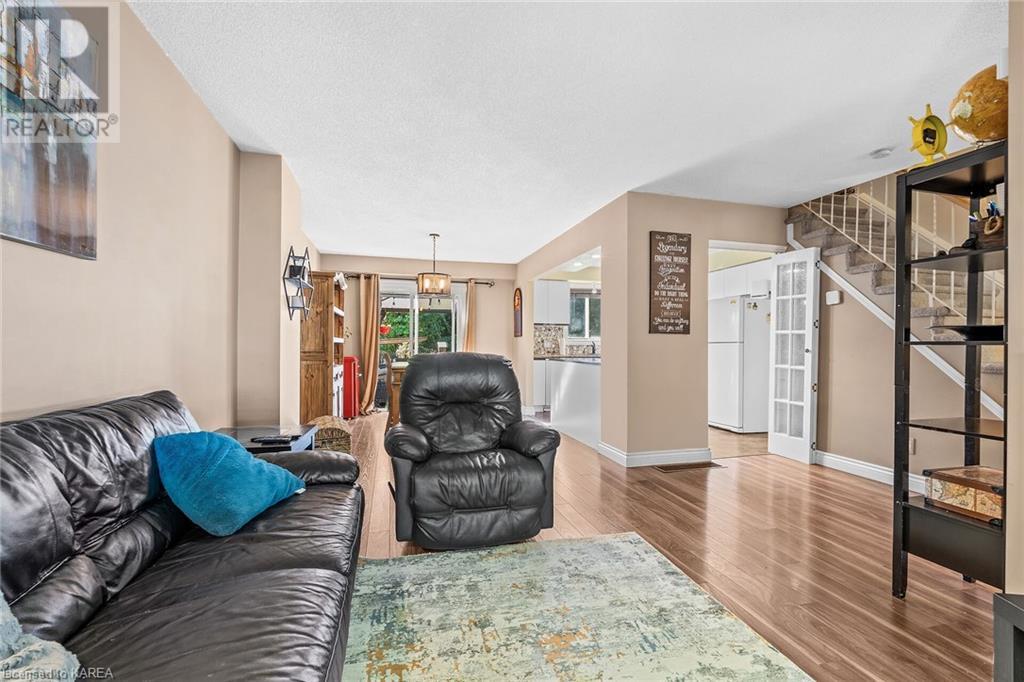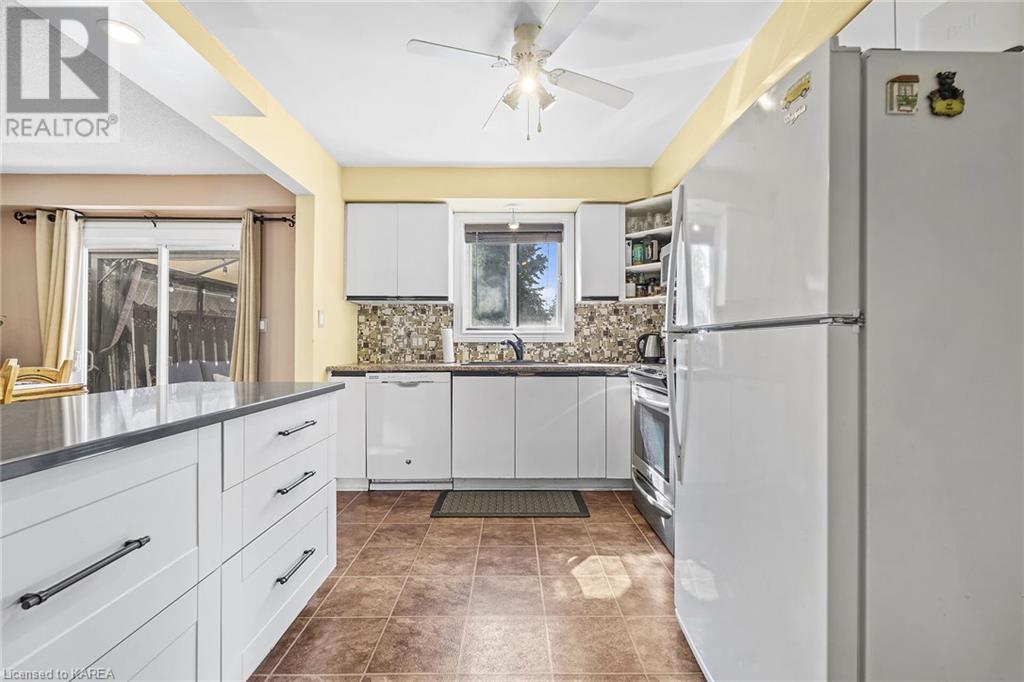491 Grandtrunk Ave Kingston, Ontario K7K 5K4
$474,900
Welcome to 491 Grandtrunk Ave. An excellent 2 story semi located in Waterloo Village. This property enjoys being in a great school district and within walking distance of parks and west side amenities. This Dacon built home offers 3 good size bedrooms, 1 bathroom upstairs and half bathroom in the basement. The basement is also fully finished. Outside is well maintained with a great back yard. Including a shed with new flooring, a 2-tier porch and an outdoor bar and grill area for hosting gatherings. A/C, hot water tank owned and furnace regularly checked and maintained. Home comes with a fridge, dishwasher, stove, gazebo, built-in microwave and washer/dryer. Don't wait, come take a look for yourself to see this great property (id:28587)
Property Details
| MLS® Number | 40656872 |
| Property Type | Single Family |
| AmenitiesNearBy | Park, Schools, Shopping |
| CommunicationType | Fiber |
| CommunityFeatures | School Bus |
| EquipmentType | None |
| Features | Paved Driveway |
| ParkingSpaceTotal | 3 |
| RentalEquipmentType | None |
| Structure | Porch |
Building
| BathroomTotal | 2 |
| BedroomsAboveGround | 3 |
| BedroomsTotal | 3 |
| Appliances | Dishwasher, Dryer, Refrigerator, Stove, Washer, Microwave Built-in |
| ArchitecturalStyle | 2 Level |
| BasementDevelopment | Finished |
| BasementType | Full (finished) |
| ConstructionStyleAttachment | Semi-detached |
| CoolingType | Central Air Conditioning |
| ExteriorFinish | Vinyl Siding |
| Fixture | Ceiling Fans |
| HeatingFuel | Natural Gas |
| HeatingType | Forced Air |
| StoriesTotal | 2 |
| SizeInterior | 1085 Sqft |
| Type | House |
| UtilityWater | Municipal Water |
Land
| AccessType | Road Access, Rail Access |
| Acreage | No |
| LandAmenities | Park, Schools, Shopping |
| Sewer | Municipal Sewage System |
| SizeDepth | 101 Ft |
| SizeFrontage | 30 Ft |
| SizeTotalText | Under 1/2 Acre |
| ZoningDescription | R2-9 |
Rooms
| Level | Type | Length | Width | Dimensions |
|---|---|---|---|---|
| Second Level | 4pc Bathroom | 5'6'' x 8'6'' | ||
| Second Level | Bedroom | 12'3'' x 8'11'' | ||
| Second Level | Primary Bedroom | 8'8'' x 14'0'' | ||
| Second Level | Bedroom | 8'4'' x 10'9'' | ||
| Basement | Utility Room | 20'3'' x 15'4'' | ||
| Basement | 4pc Bathroom | 5'2'' x 3'3'' | ||
| Basement | Recreation Room | 20'3'' x 16'8'' | ||
| Main Level | Foyer | 10'2'' x 12'9'' | ||
| Main Level | Kitchen | 10'2'' x 12'6'' | ||
| Main Level | Dining Room | 10'1'' x 12'9'' | ||
| Main Level | Living Room | 10'1'' x 12'9'' |
Utilities
| Natural Gas | Available |
https://www.realtor.ca/real-estate/27493755/491-grandtrunk-ave-kingston
Interested?
Contact us for more information
Curtis Ries
Salesperson
19-235 Gore Rd
Kingston, Ontario K7L 5H6







































